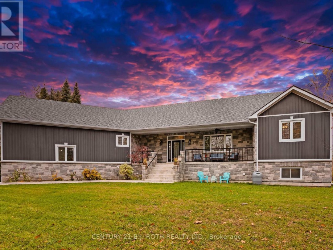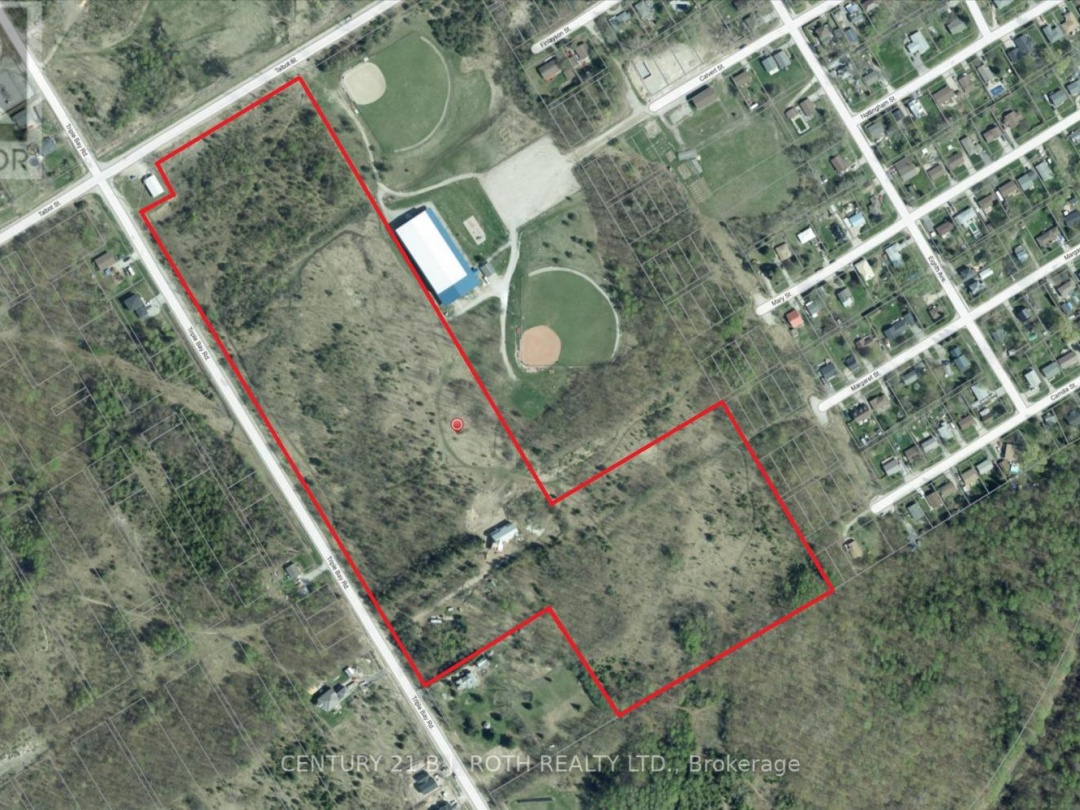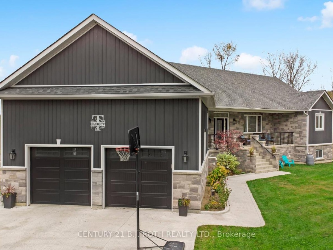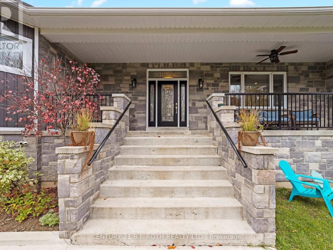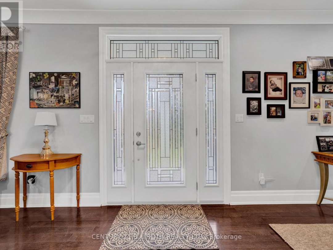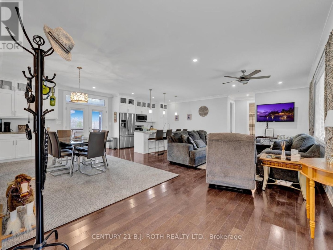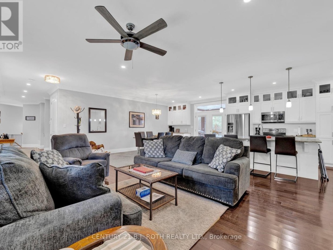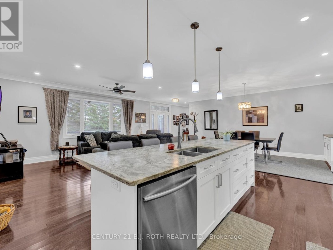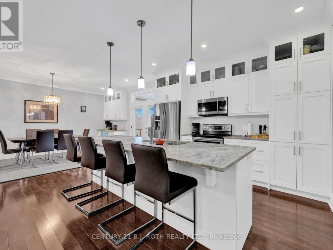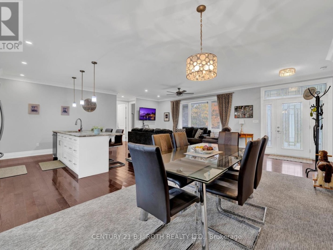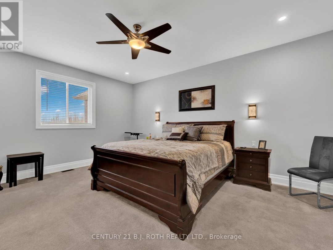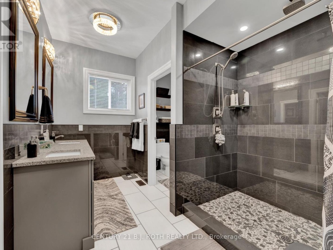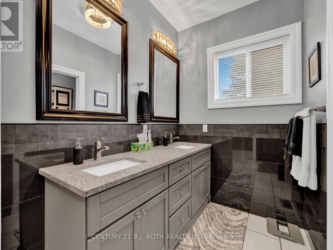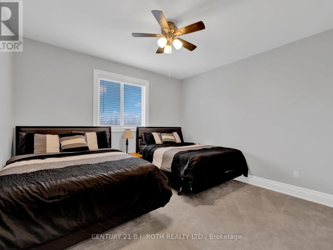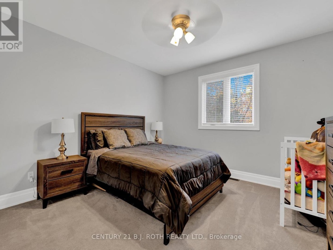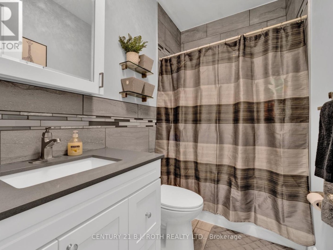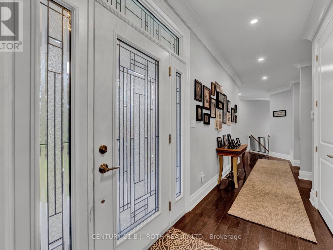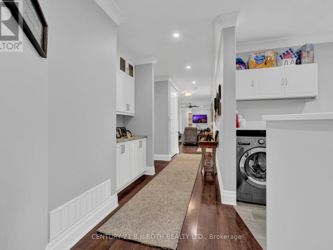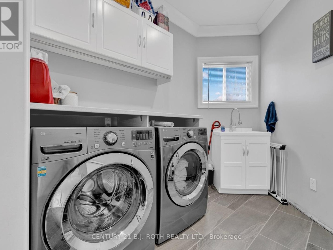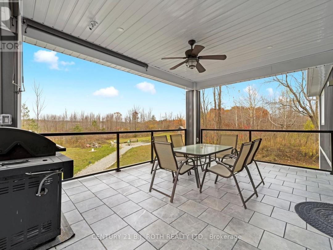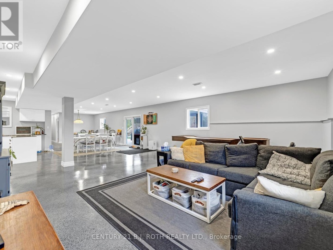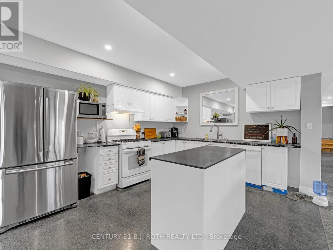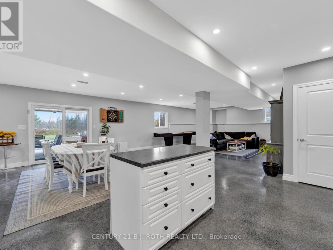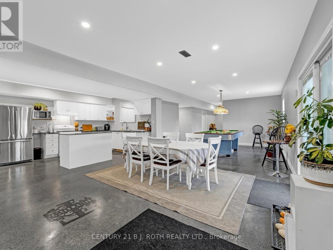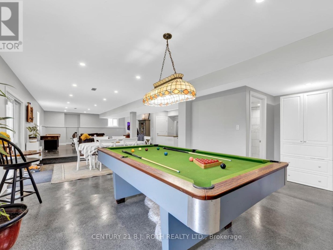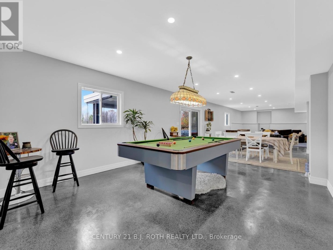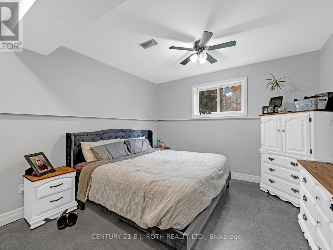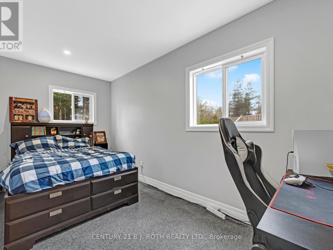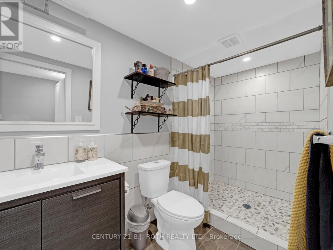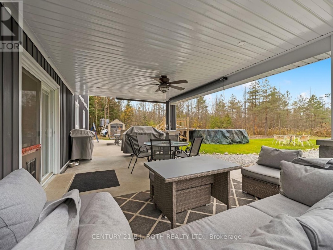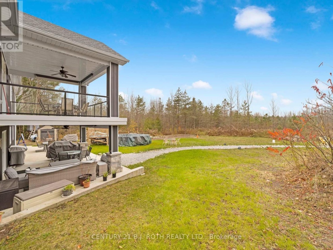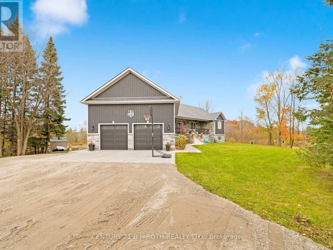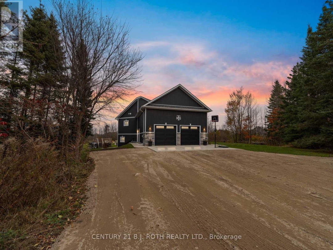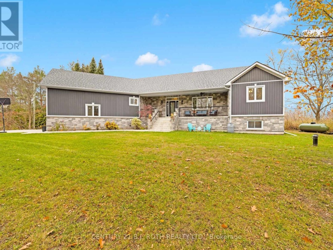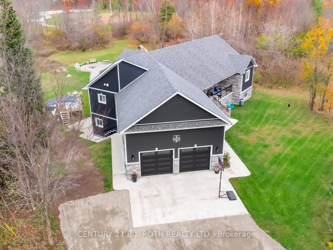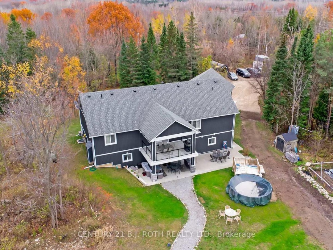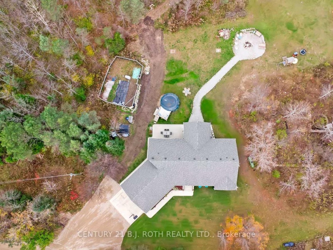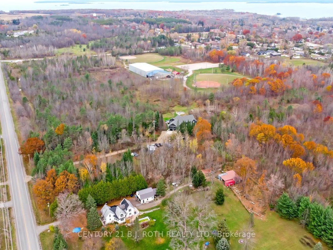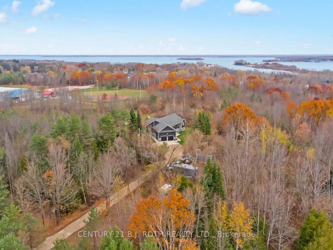2775 Triple Bay Rd, Tay
Property Overview - House For sale
| Price | $ 1 949 000 | On the Market | 59 days |
|---|---|---|---|
| MLS® # | S7307736 | Type | House |
| Bedrooms | 5 Bed | Bathrooms | 3 Bath |
| Postal Code | L0K1R0 | ||
| Street | Triple Bay | Town/Area | Tay |
| Property Size | 1517 x 548 FT ; As Per Land Survey (29.347 Acres)|25 - 50 acres | Building Size | 0 ft2 |
Bungalow on almost 30 acres! Completed in 2022, this 1924 sq ft custom-built walk-out bungalow blends modern elegance and thoughtful design. The main floor, with 9-ft ceilings, hosts an open-concept layout featuring three bedrooms, an ensuite bath with a shower, and a main bath. Crown moulding graces the space, while a modern white kitchen with a granite-topped island, pot lights, and a large covered deck elevates the living experience. The fully finished walkout basement adds 1750 sq ft, with two extra bedrooms, heated floors, a cold room, and a second kitchen. Step outside to a corner location surrounded by trees, offering the potential for two extra 2.5-acre lots in the future. Municipal water on the street ensures convenience. This property is not just a home; it's an investment in a lifestyle. Imagine the possibilities: Entertain on the deck, enjoy the serenity of nature, or capitalize on the potential for future development.
Extras
With nearby amenities and the charm of Port McNicoll, this residence embodies contemporary living in a picturesque setting. Seize the opportunity to call 2775 Triple Bay Road home a sanctuary where luxury, space, and potential converge. (id:20829)| Size Total | 1517 x 548 FT ; As Per Land Survey (29.347 Acres)|25 - 50 acres |
|---|---|
| Lot size | 1517 x 548 FT ; As Per Land Survey (29.347 Acres) |
| Ownership Type | Freehold |
| Sewer | Septic System |
Building Details
| Type | House |
|---|---|
| Stories | 1 |
| Property Type | Single Family |
| Bathrooms Total | 3 |
| Bedrooms Above Ground | 3 |
| Bedrooms Below Ground | 2 |
| Bedrooms Total | 5 |
| Architectural Style | Raised bungalow |
| Cooling Type | Central air conditioning |
| Exterior Finish | Stone, Vinyl siding |
| Heating Fuel | Propane |
| Heating Type | Forced air |
| Size Interior | 0 ft2 |
Rooms
| Basement | Dining room | 4.23 m x 3.96 m |
|---|---|---|
| Bedroom 4 | 3.53 m x 3.53 m | |
| Recreational, Games room | 4.57 m x 4.2 m | |
| Kitchen | 5.36 m x 3.53 m | |
| Dining room | 4.23 m x 3.96 m | |
| Living room | 6.03 m x 5.48 m | |
| Bedroom 4 | 3.53 m x 3.53 m | |
| Recreational, Games room | 4.57 m x 4.2 m | |
| Kitchen | 5.36 m x 3.53 m | |
| Living room | 6.03 m x 5.48 m | |
| Ground level | Laundry room | 2.43 m x 2 m |
| Kitchen | 3.96 m x 3.84 m | |
| Bedroom 3 | 4.57 m x 3.84 m | |
| Bedroom 2 | 4.57 m x 3.84 m | |
| Primary Bedroom | 5.33 m x 4.26 m | |
| Dining room | 3.84 m x 3.65 m | |
| Kitchen | 3.96 m x 3.84 m | |
| Living room | 6.4 m x 3.84 m | |
| Living room | 6.4 m x 3.84 m | |
| Laundry room | 2.43 m x 2 m | |
| Bedroom 3 | 4.57 m x 3.84 m | |
| Bedroom 2 | 4.57 m x 3.84 m | |
| Primary Bedroom | 5.33 m x 4.26 m | |
| Dining room | 3.84 m x 3.65 m |
This listing of a Single Family property For sale is courtesy of IGOR VUJOVIC from CENTURY 21 B.J. ROTH REALTY LTD.
