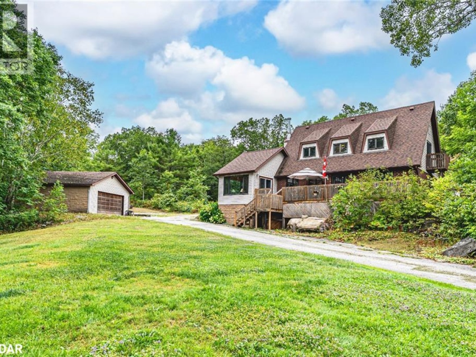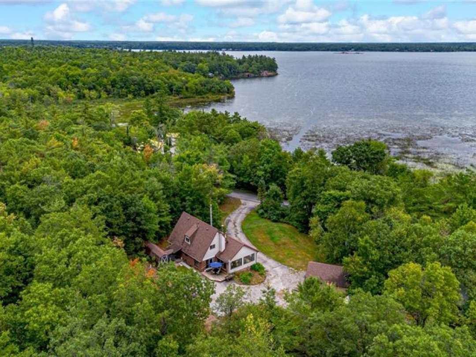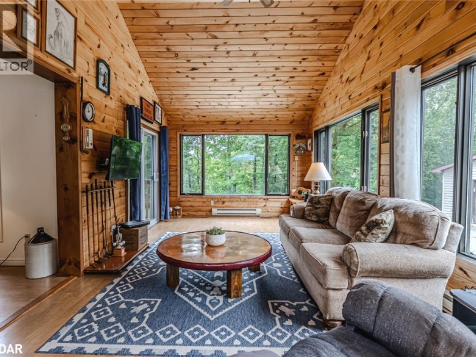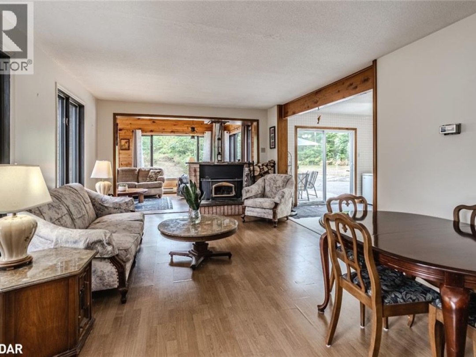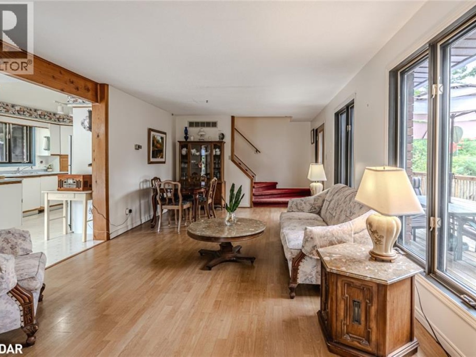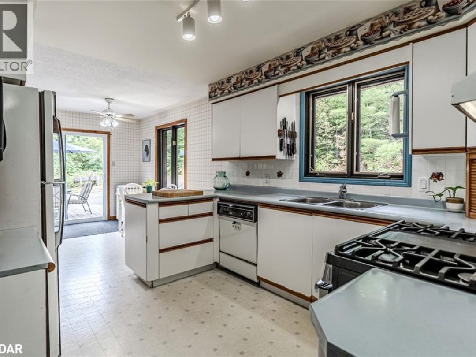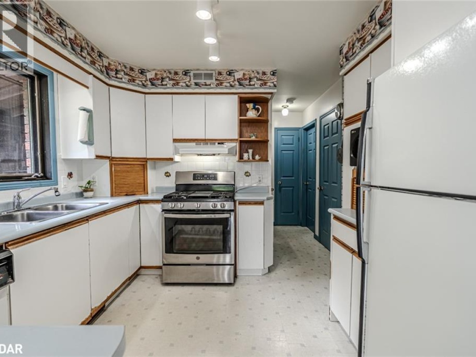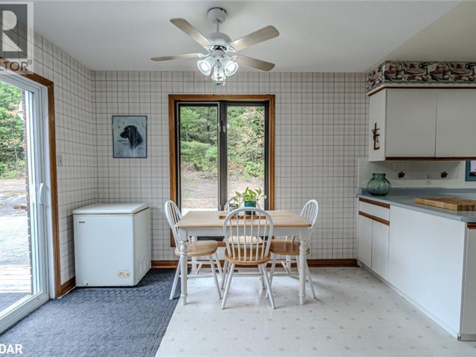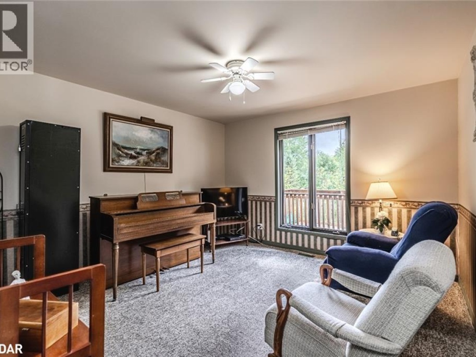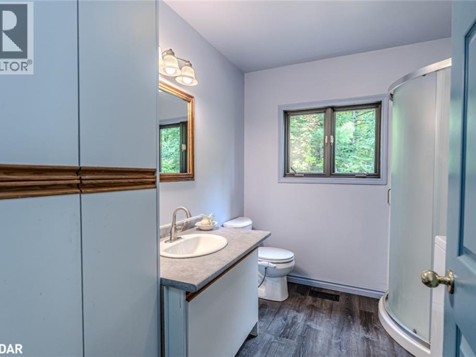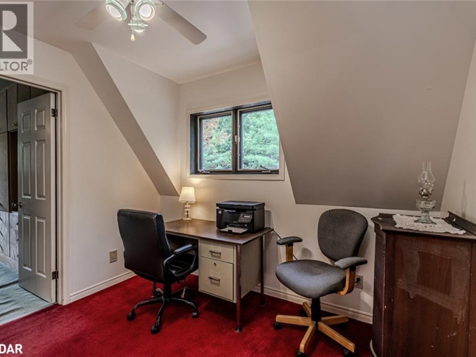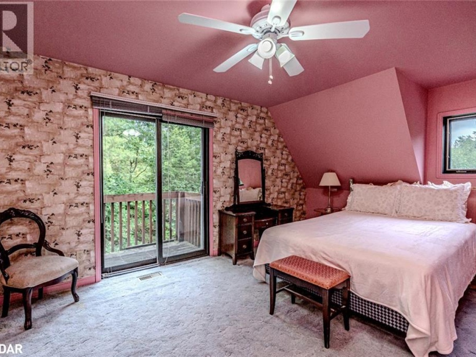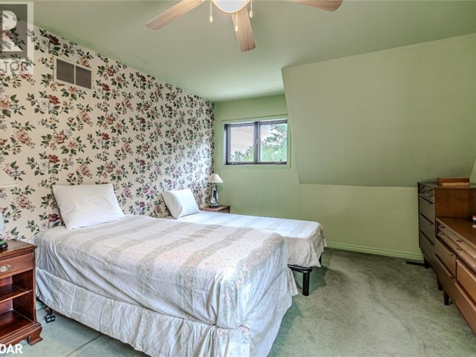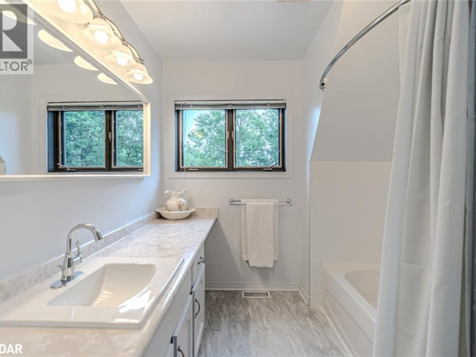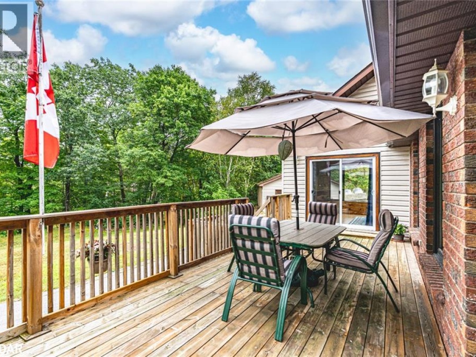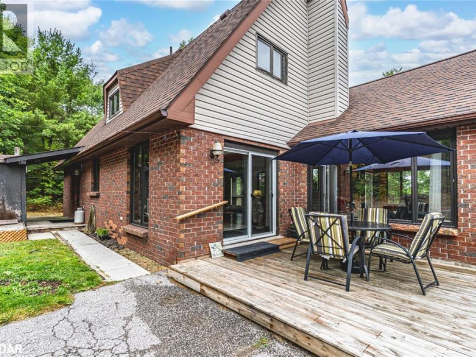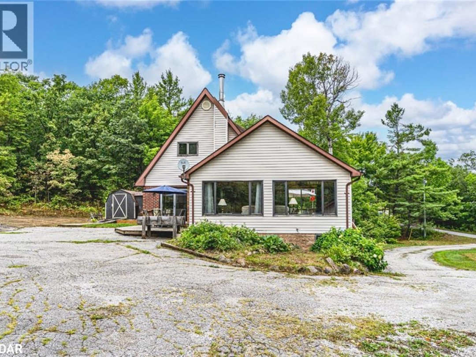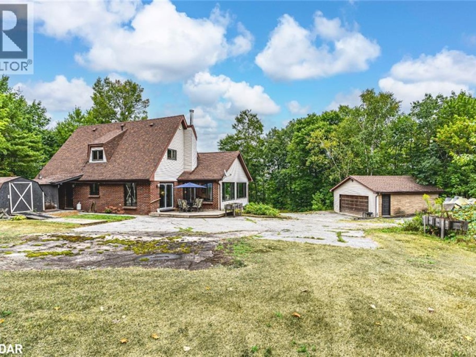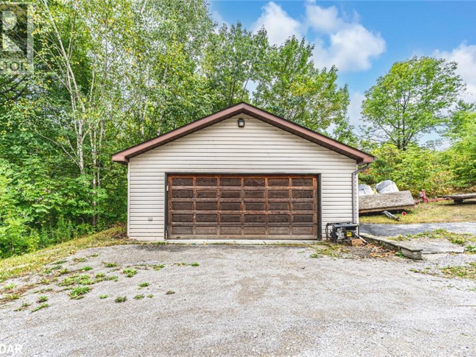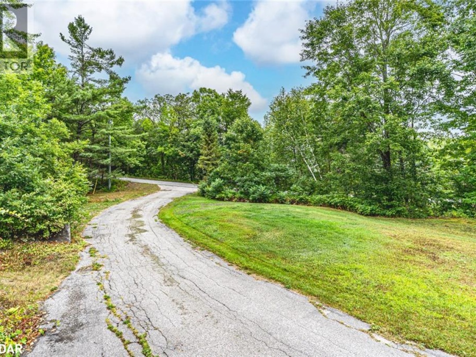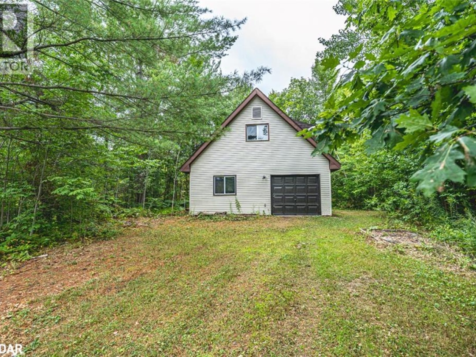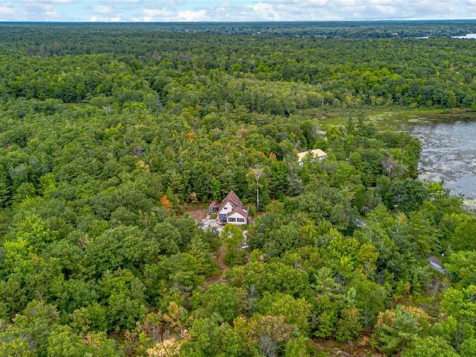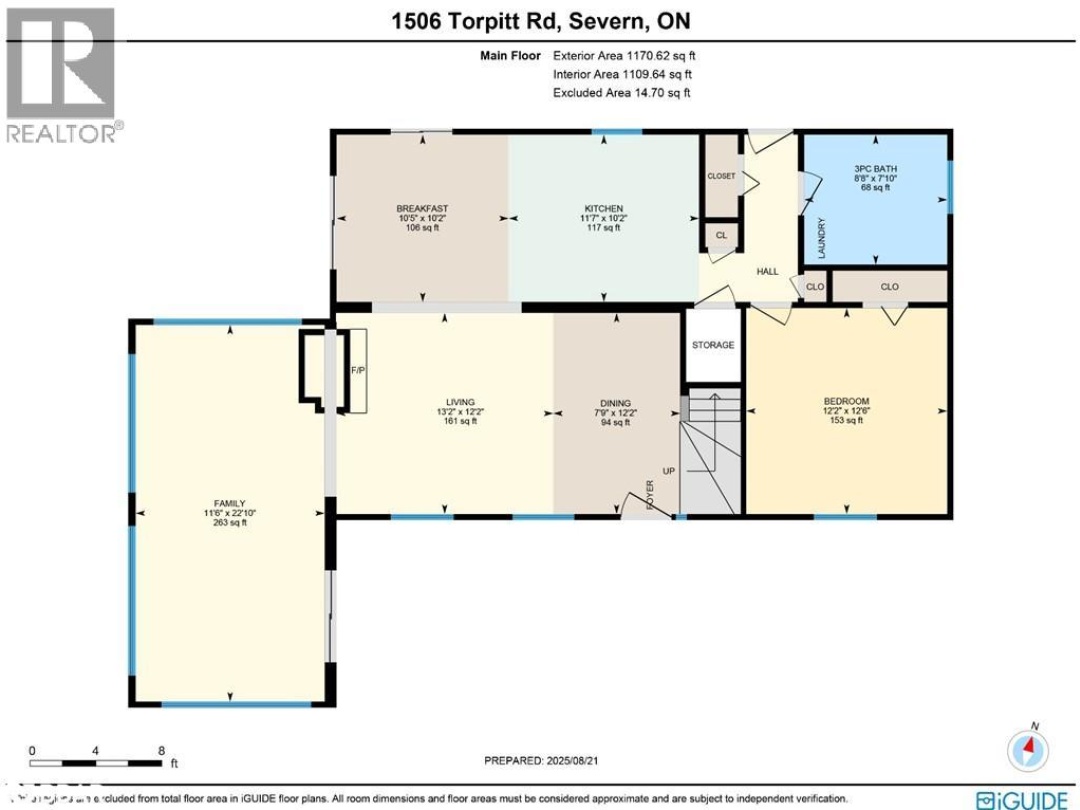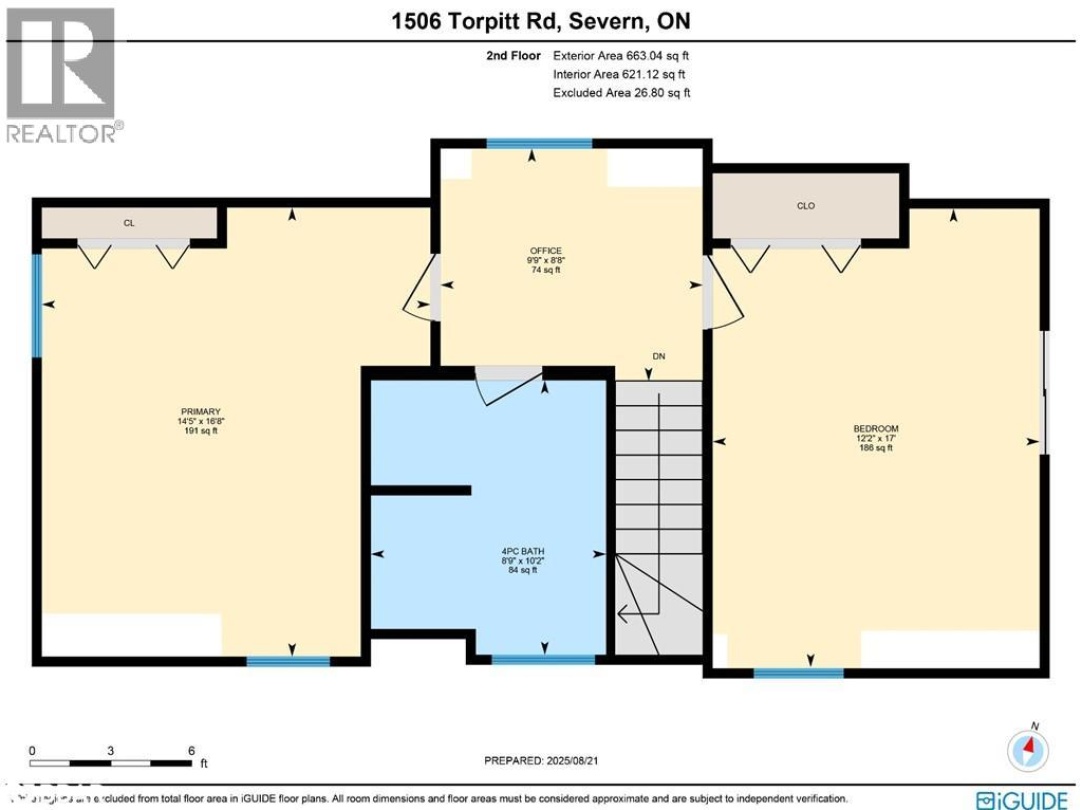EXPLORE, RELAX, ENJOY - 1.3 PRIVATE ACRES OF MUSKOKA BEAUTY WITH DEEDED SPARROW LAKE ACCESS & ENDLESS NATURE AT YOUR DOORSTEP! Imagine waking up surrounded by the sights and sounds of Muskoka, where 1.3 acres of peaceful forested land and striking Muskoka stone create a private retreat just steps from Sparrow Lake. With 15 ft of deeded water access and 200 acres of Crown Land at your back door, every day offers a new adventure, from morning hikes and fishing trips to quiet evenings by the water - all just 25 minutes from the amenities of Gravenhurst and Orillia. A long, tree-lined driveway leads you to a home designed for both relaxation and gathering, with parking for over 20 vehicles offering plenty of room for guests, RVs, boats, and recreational toys. A garage and a separate 24' x 28' workshop provide ample space for storage, hobbies, and all your outdoor equipment. The bright open-concept family room boasts vaulted ceilings, oversized windows with stunning forest views, a cozy wood-burning fireplace, and a seamless walkout to the expansive front deck. The spacious eat-in kitchen with a walkout to a secondary deck makes outdoor dining a breeze, while the main floor bedroom and 3-piece bath add everyday convenience. Upstairs, two bedrooms - including one with a private balcony - share a well-appointed 4-piece bath, creating a serene setting to unwind and recharge. This is more than a #HomeToStay - itâs your gateway to the Muskoka lifestyle youâve been waiting for!
This listing of a Single Family property For sale is courtesy of Peggy Hill from RE/MAX Hallmark Peggy Hill Group Realty Brokerage
