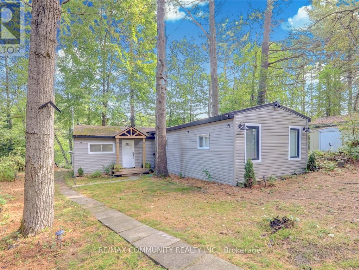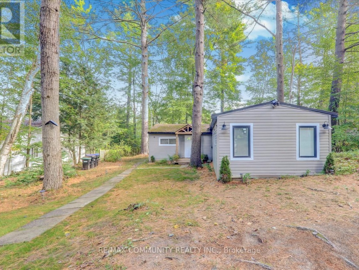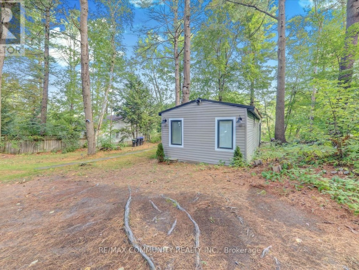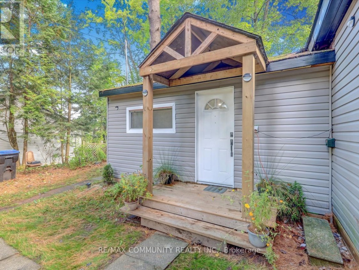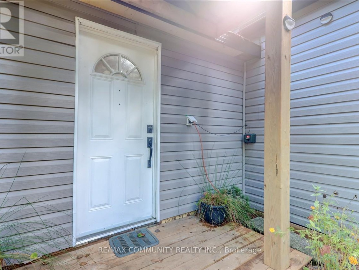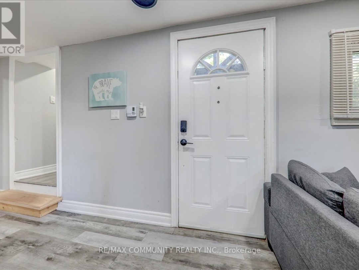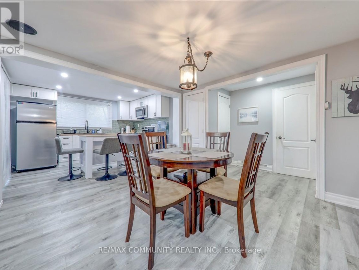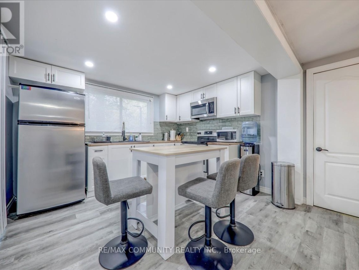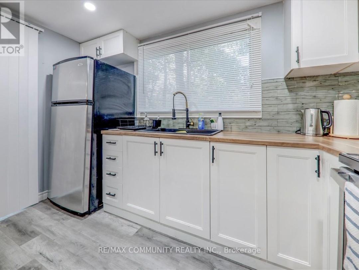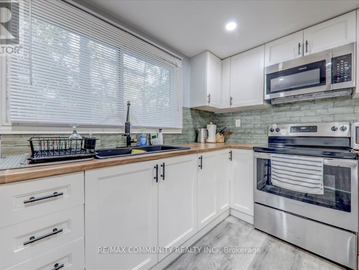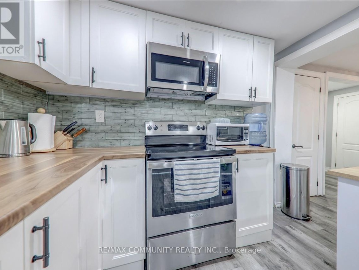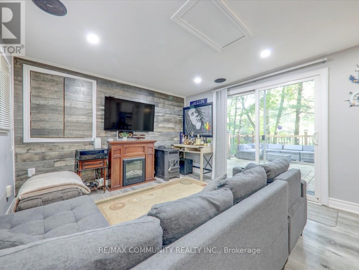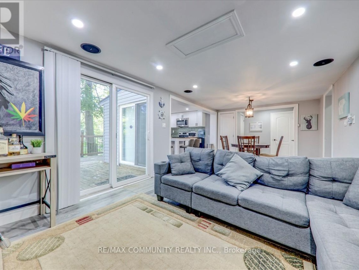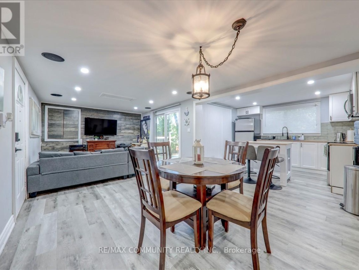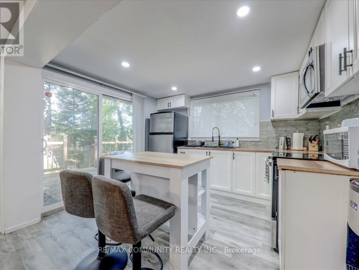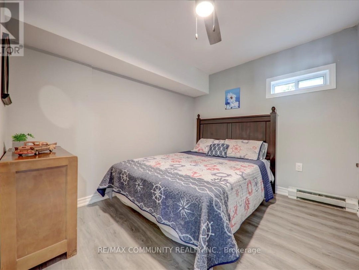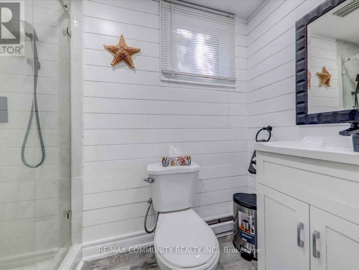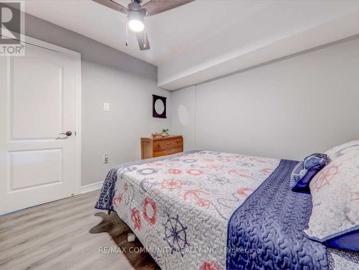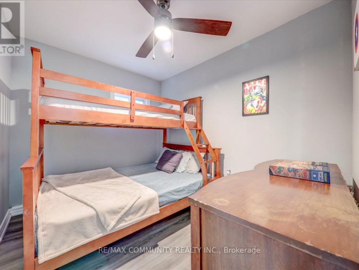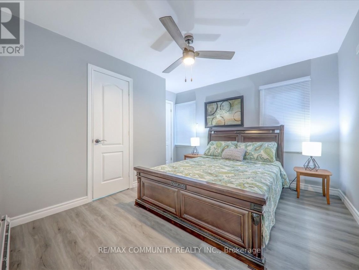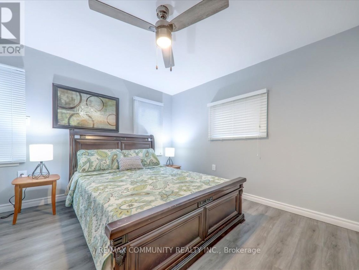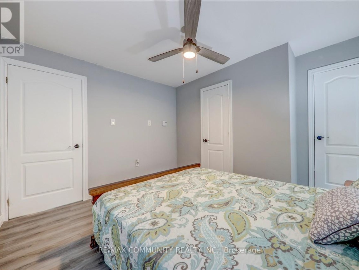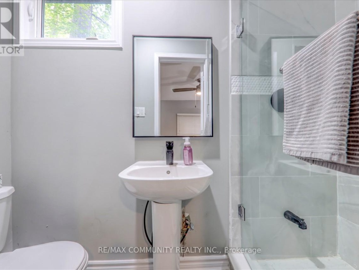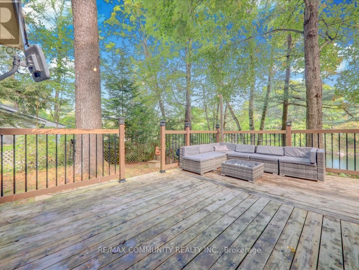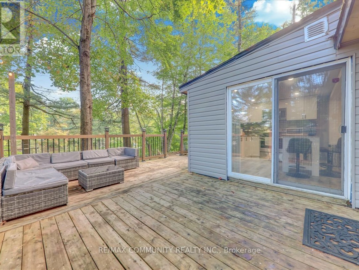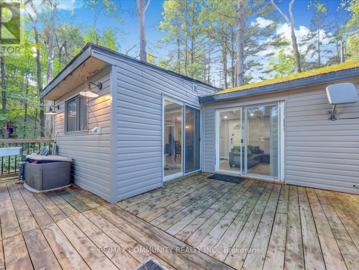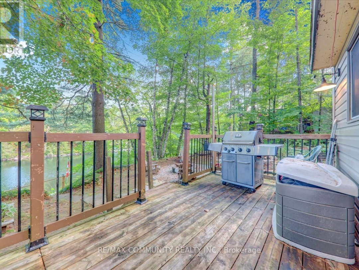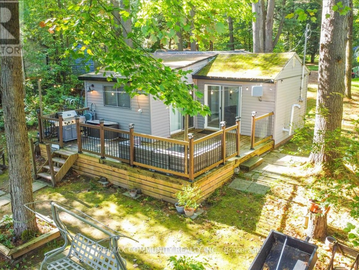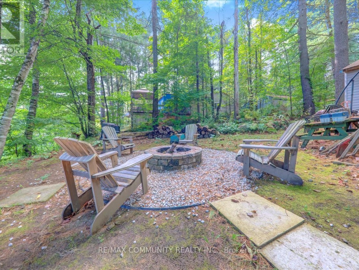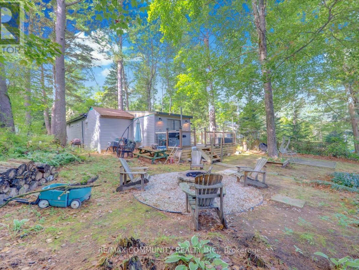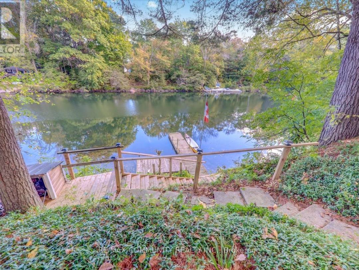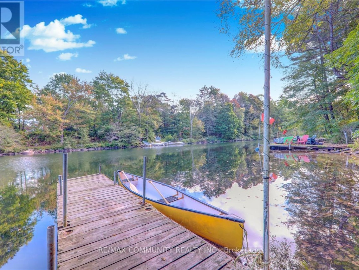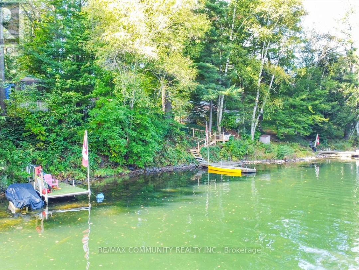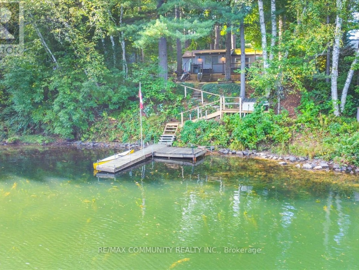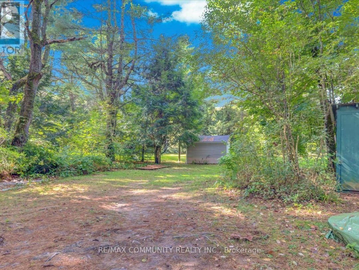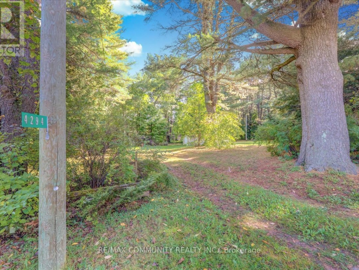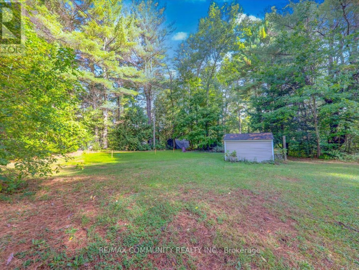4294 Canal Road, Severn
Property Overview - House For sale
| Price | $ 475 000 | On the Market | 5 days |
|---|---|---|---|
| MLS® # | S11960873 | Type | House |
| Bedrooms | 3 Bed | Bathrooms | 2 Bath |
| Postal Code | L0K2B0 | ||
| Street | Canal | Town/Area | Severn |
| Property Size | 75 x 276 FT | Building Size | 65 ft2 |
Looking For An 4-Season Retreat To Call Your Own? Here Is A Great Opportunity To Enjoy A Waterfront Property! This Charming Cottage Offers A Large Lot, Beautiful Water Views and Ample Parking. Boating And Swimming Off Your Dock In The Summer Or If Winter Fun Is More Your Style, Hop On The Snowmobile Trails Right At Your Doorstep, And A Cozy Wood (Pellet) Stove To Come Back To! The Historic Trent Severn Waterway, Boaters Can Travel to Lake Simcoe, Georgian Bay and Lake Huron To the West and Peterborough to Lake Ontario to the East. The Cottage Has Been Fully Renovated. Walkout To A Beautiful Deck, Overlooking The Water. Close To Nearby Attractions Like Casino Rama and The Cities of Orillia and Gravenhurst, Adds to It's Appeal. Large Primary Bedroom With Ensuite. Potential For Short Term Rental Income. Land Lease Fee/Taxes = $ 971 Per Month. (Parks Canada). (id:60084)
| Size Total | 75 x 276 FT |
|---|---|
| Size Frontage | 75 |
| Size Depth | 276 ft |
| Lot size | 75 x 276 FT |
| Sewer | Septic System |
| Zoning Description | R1 |
Building Details
| Type | House |
|---|---|
| Stories | 1 |
| Property Type | Single Family |
| Bathrooms Total | 2 |
| Bedrooms Above Ground | 3 |
| Bedrooms Total | 3 |
| Architectural Style | Bungalow |
| Exterior Finish | Vinyl siding |
| Flooring Type | Vinyl |
| Heating Fuel | Electric |
| Heating Type | Baseboard heaters |
| Size Interior | 65 ft2 |
| Utility Water | Lake/River Water Intake |
Rooms
| Ground level | Living room | 3.65 m x 3.35 m |
|---|---|---|
| Dining room | 4.57 m x 3.35 m | |
| Kitchen | 3.35 m x 3.04 m | |
| Bedroom 2 | 3.04 m x 2.74 m | |
| Bedroom 3 | 5.48 m x 2.43 m | |
| Primary Bedroom | 3.65 m x 3.04 m | |
| Bathroom | 2.43 m x 1.21 m |
This listing of a Single Family property For sale is courtesy of RISHI SINGH from RE/MAX COMMUNITY REALTY INC.
