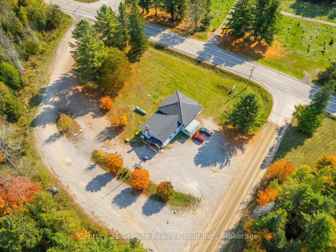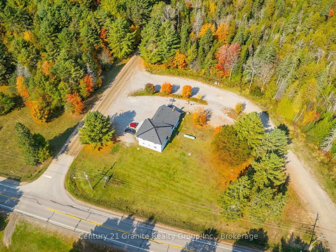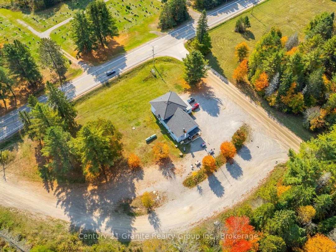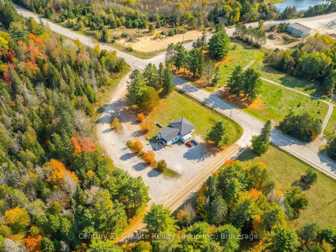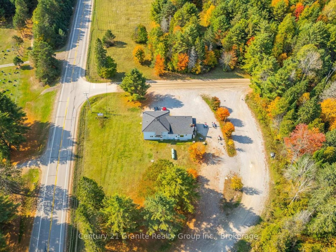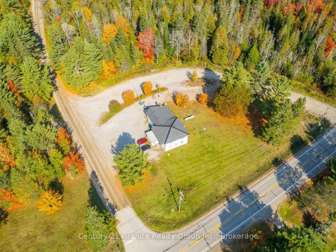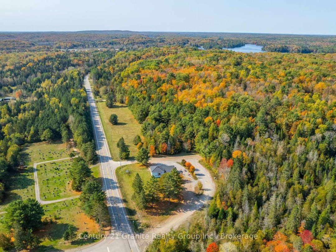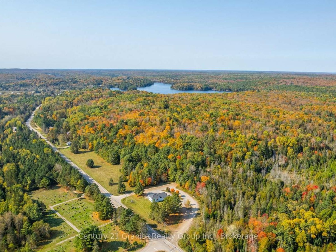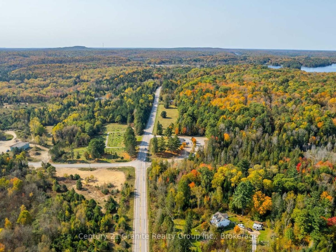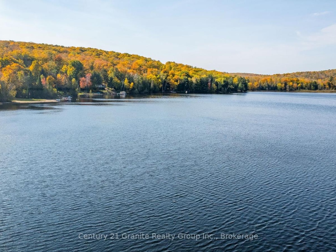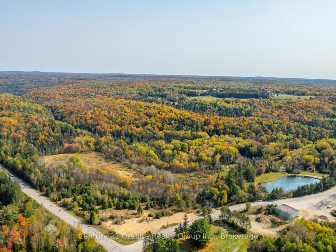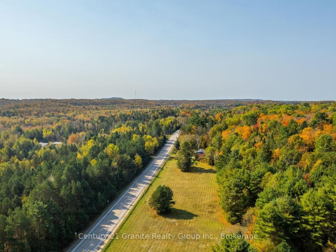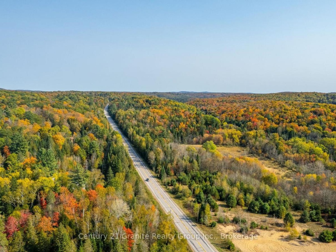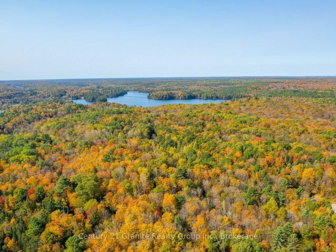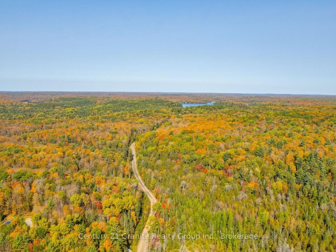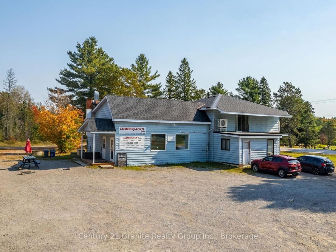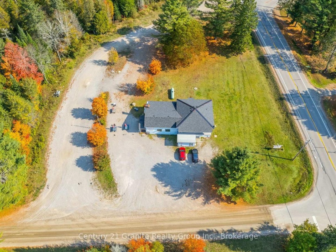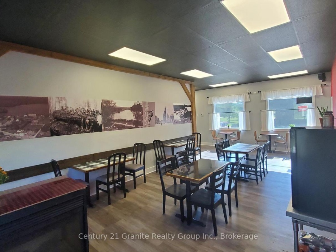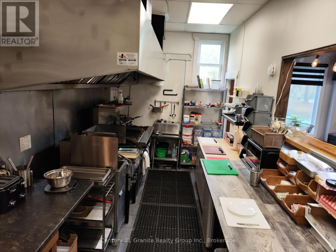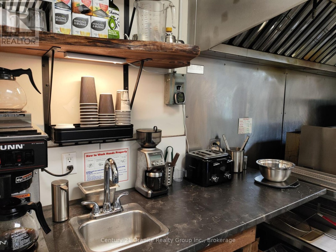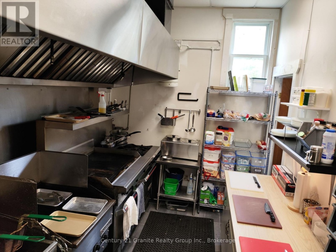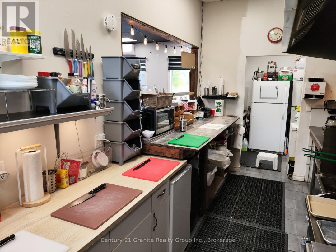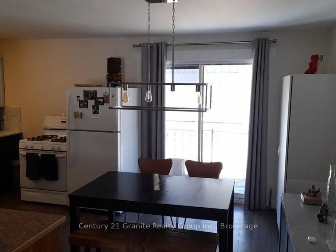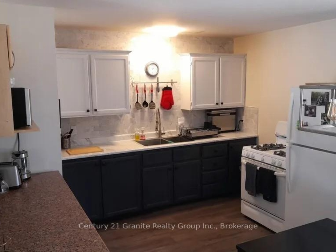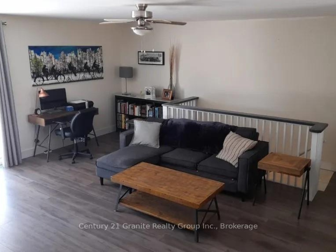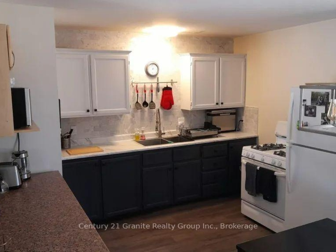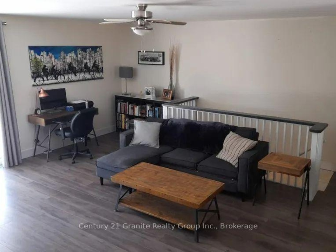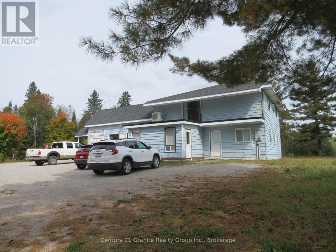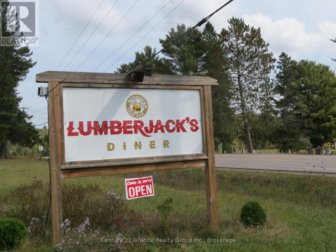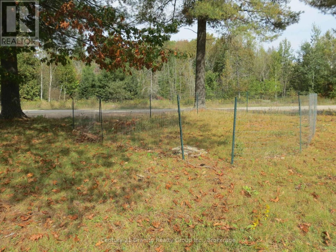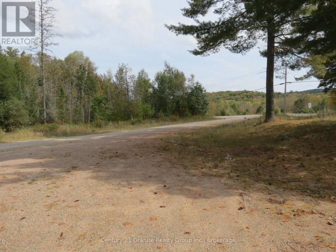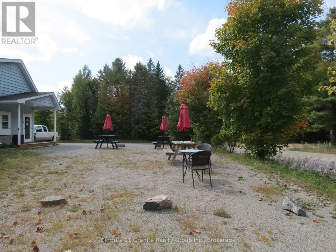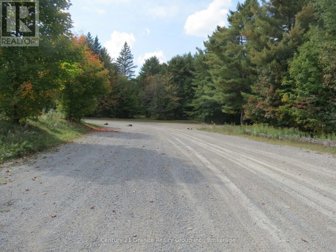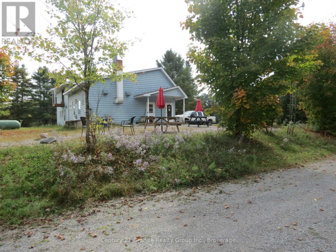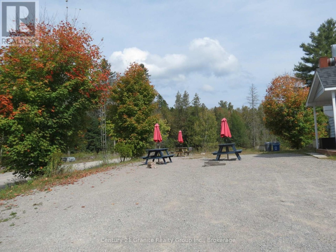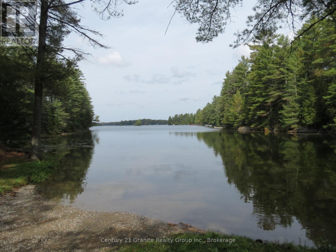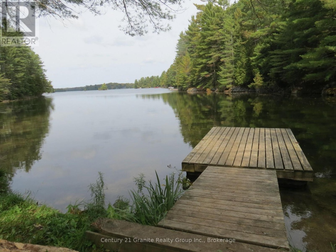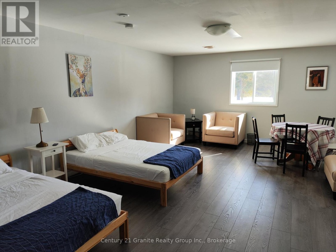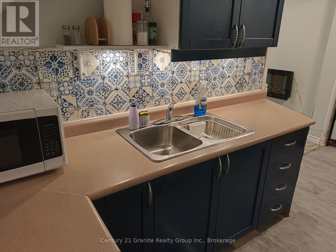1010 Billings Lake Road, Highlands East
Property Overview - House For sale
| Price | $ 649 000 | On the Market | 0 days |
|---|---|---|---|
| MLS® # | X11955457 | Type | House |
| Bedrooms | 4 Bed | Bathrooms | 5 Bath |
| Postal Code | K0M1R0 | ||
| Street | Billings Lake | Town/Area | Highlands East |
| Property Size | 539 x 496 FT|5 - 9.99 acres | Building Size | 186 ft2 |
Discover a unique opportunity to live AND work in the heart of cottage country! This mixed-use property combines a comfortable 2 bedroom residence with significant commercial potential. On the main floor there are 2 large rooms with separate entrances, one with an ensuite. There is a kitchenette and a full bathroom and a laundry area in the foyer. The flexible zoning allows for a range of businesses, from low maintenance retail like a farmers market, to a hands on service such as a physiotherapy studio or professional consulting. Redevelopment into retirement units is also a much needed option! Set on 5 + acres along the well traveled County Road 503, the property is minutes from multiple lakes, trails and year round activities. Located 20 minutes to Haliburton and 1 hour to Peterborough, this is an ideal setting for those looking to build both a home and a business. With new mortgage insurance rules supporting multi unit development, this is a good opportunity for enthusiastic buyers. Financing opportunities available. (id:60084)
| Size Total | 539 x 496 FT|5 - 9.99 acres |
|---|---|
| Size Frontage | 539 |
| Size Depth | 496 ft |
| Lot size | 539 x 496 FT |
| Ownership Type | Freehold |
| Sewer | Septic System |
| Zoning Description | GC1 Highlands East - Zoning By-Laws |
Building Details
| Type | House |
|---|---|
| Stories | 2 |
| Property Type | Single Family |
| Bathrooms Total | 5 |
| Bedrooms Above Ground | 4 |
| Bedrooms Total | 4 |
| Exterior Finish | Vinyl siding |
| Half Bath Total | 2 |
| Heating Fuel | Propane |
| Heating Type | Heat Pump |
| Size Interior | 186 ft2 |
| Utility Water | Drilled Well |
Rooms
| Flat | Kitchen | 5.18 m x 3.66 m |
|---|---|---|
| Living room | 5.67 m x 5.36 m | |
| Bedroom | 3.66 m x 3.96 m | |
| Bedroom | 3.84 m x 3.96 m | |
| Bathroom | 1.71 m x 2.44 m | |
| Main level | Kitchen | 7.01 m x 2.44 m |
| Office | 2.74 m x 3.54 m | |
| Bathroom | 1.83 m x 2.44 m | |
| Kitchen | 1.83 m x 2.44 m | |
| Bedroom | 4.57 m x 7.5 m | |
| Bedroom | 4.57 m x 7.31 m | |
| Dining room | 8.84 m x 5.49 m |
This listing of a Single Family property For sale is courtesy of Darlene Reil from Century 21 Granite Realty Group Inc Brokerage Haliburton Unit 202
