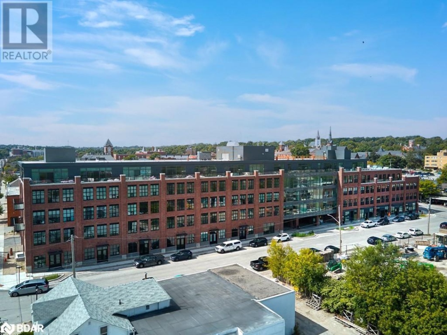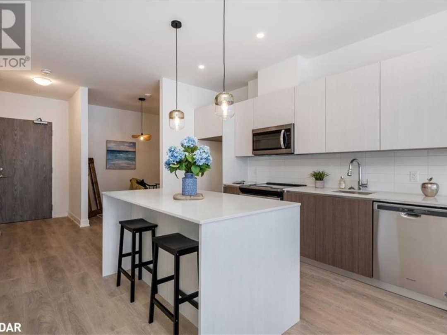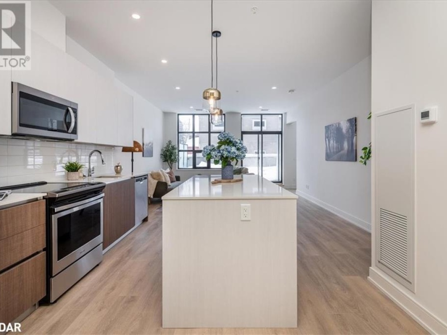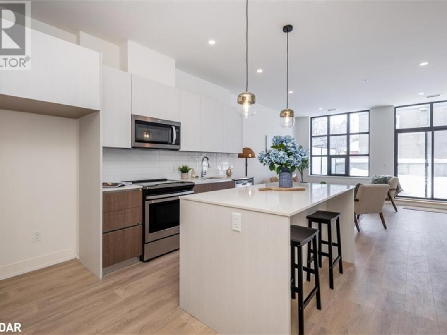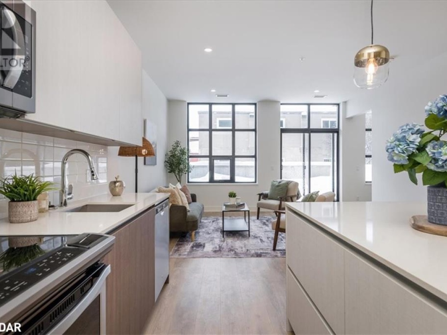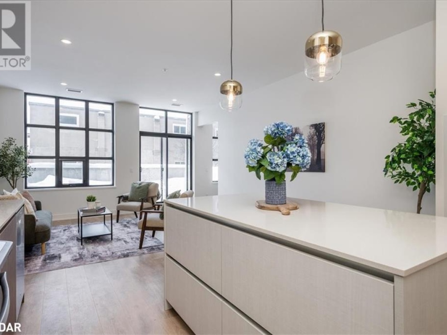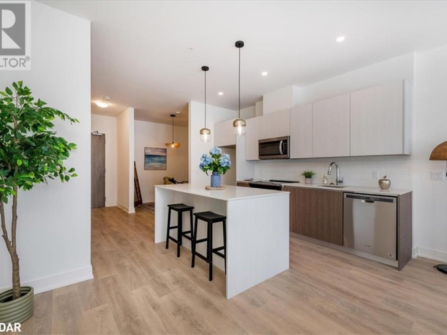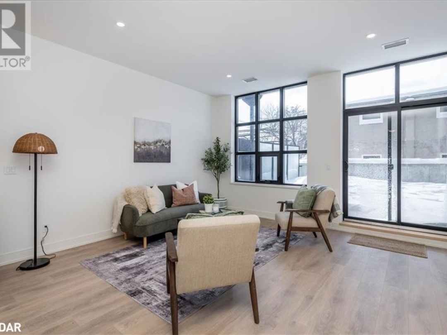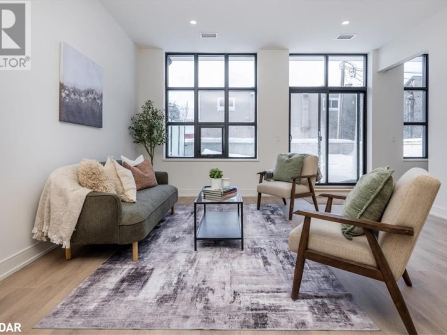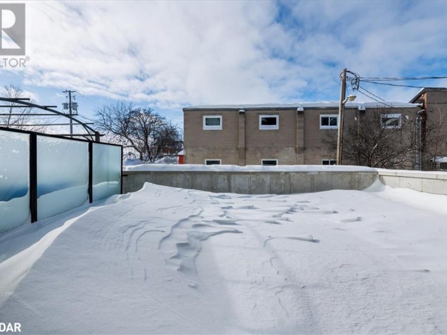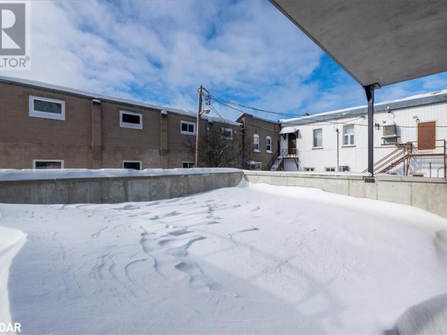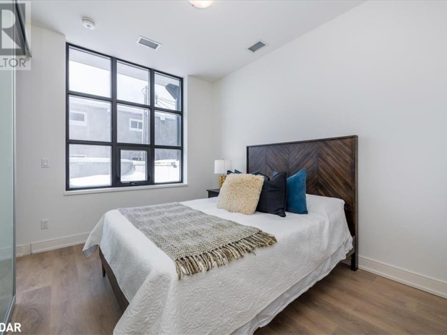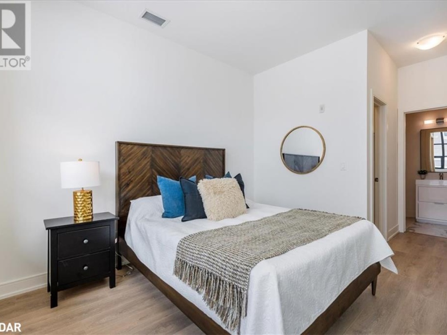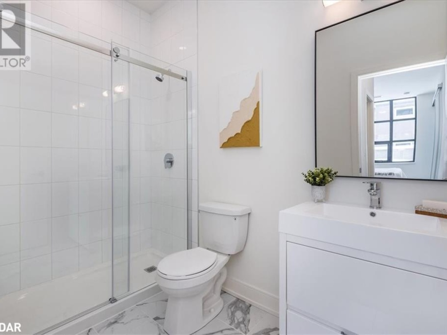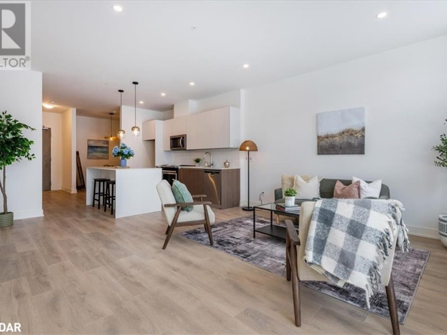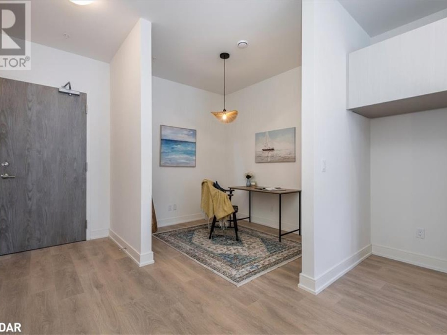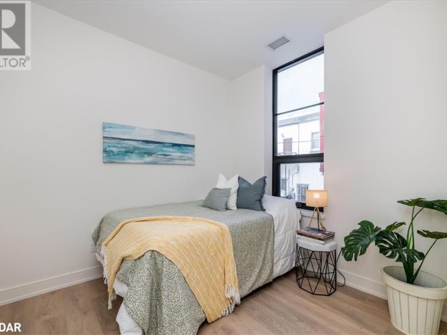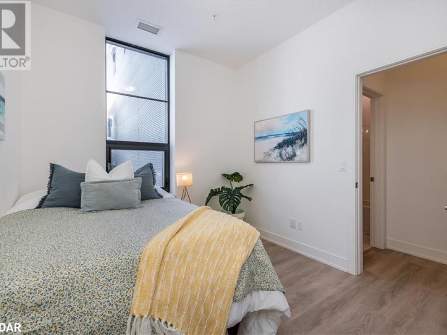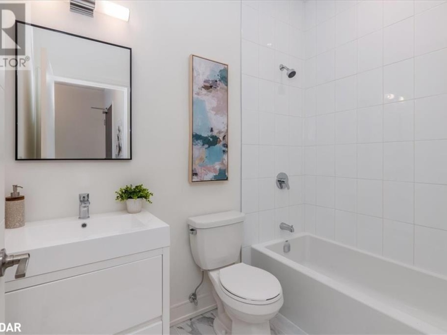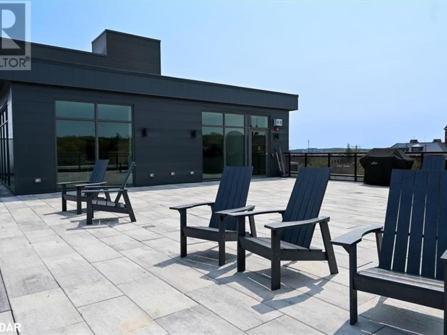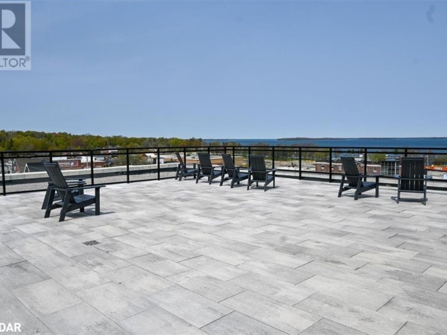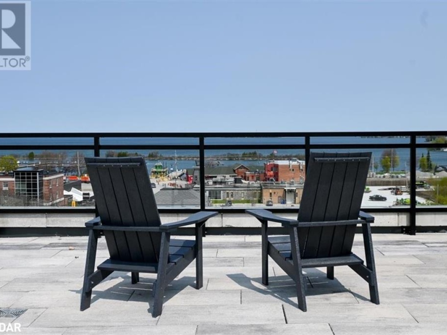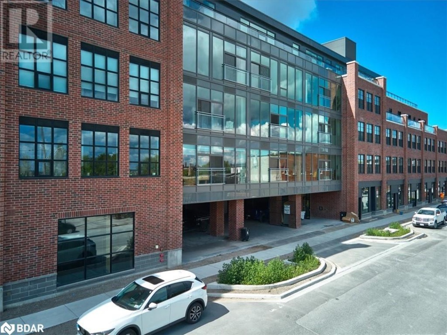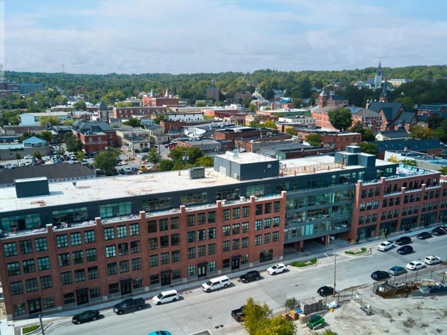21 Matchedash Street S Unit# 211, Orillia
Property Overview - Apartment For sale
| Price | $ 679 000 | On the Market | 0 days |
|---|---|---|---|
| MLS® # | 40694595 | Type | Apartment |
| Bedrooms | 3 Bed | Bathrooms | 2 Bath |
| Postal Code | L3V4W4 | ||
| Street | MATCHEDASH | Town/Area | Orillia |
| Property Size | 1/2 - 1.99 acres | Building Size | 90 ft2 |
Welcome to contemporary urban living in the heart of Downtown Orillia! This stunning two-bedroom, end-unit condo is designed for working professionals and downsizers seeking a modern, low-maintenance lifestyle with all the perks of a prime location. Step into the open-concept living space, where large industrial-style windows flood the condo with natural light. A seamless flow between the living and kitchen areas makes entertaining effortless, while a large private enclosed terrace (500 sq. ft) extends your living space outdoors. The sleek kitchen boasts Whirlpool appliances (stove, dishwasher, and microwave), a large island with barstool seating, a farmhouse-style sink, and newly installed light fixtures. The primary suite offers a spacious walk-in closet and a three-piece ensuite with marble floors and updated fixtures. A versatile den can serve as a home office or separate dining area, while the second bathroom provides a full four-piece retreat. Enjoy the convenience of underground assigned parking, secure building access, and additional visitor parking for guests. Take in the breathtaking lake views from the rooftop terrace, or explore the vibrant community, just steps from Lake Couchiching, local shopping, and Orilliaâs best restaurants. Just 1.5 hours from the GTA, this up-and-coming neighbourhood has it all! (id:60084)
| Size Total | 1/2 - 1.99 acres |
|---|---|
| Ownership Type | Condominium |
| Sewer | Municipal sewage system |
| Zoning Description | C1-1 |
Building Details
| Type | Apartment |
|---|---|
| Stories | 1 |
| Property Type | Single Family |
| Bathrooms Total | 2 |
| Bedrooms Above Ground | 2 |
| Bedrooms Below Ground | 1 |
| Bedrooms Total | 3 |
| Cooling Type | Central air conditioning |
| Exterior Finish | Brick |
| Heating Type | Heat Pump |
| Size Interior | 90 ft2 |
| Utility Water | Municipal water |
Rooms
| Main level | Kitchen | 12'5'' x 15'0'' |
|---|---|---|
| Living room | 13'6'' x 14'11'' | |
| Primary Bedroom | 11'7'' x 9'2'' | |
| Full bathroom | 4'11'' x 9'3'' | |
| Den | 9'11'' x 8'0'' | |
| Bedroom | 9'2'' x 9'5'' | |
| 4pc Bathroom | 7'8'' x 4'11'' |
This listing of a Single Family property For sale is courtesy of Marci Csumrik from RE/MAX Right Move Brokerage
