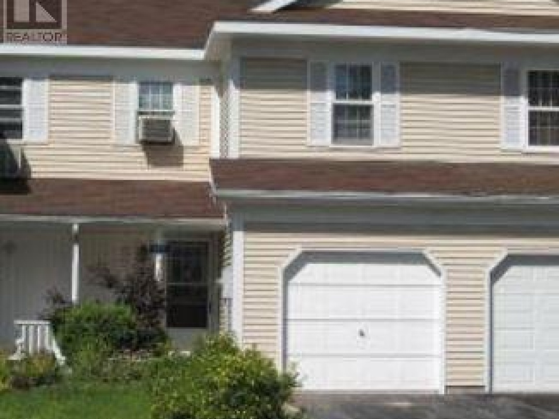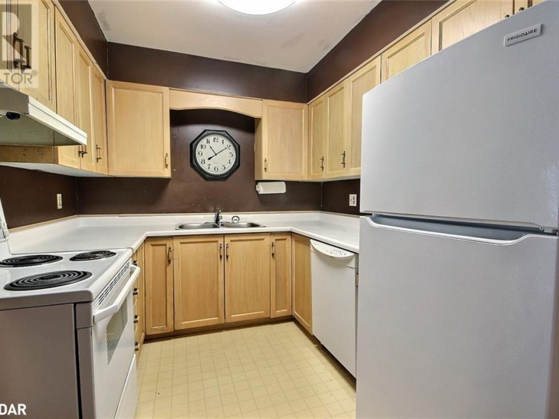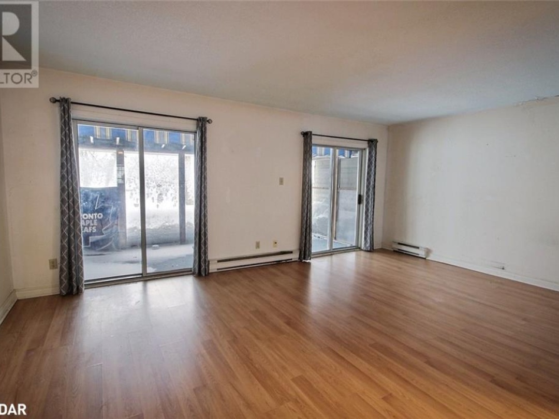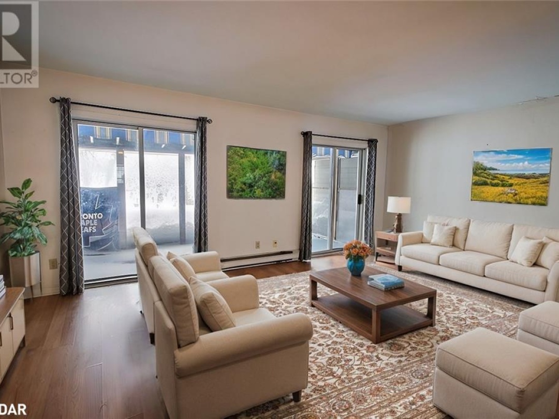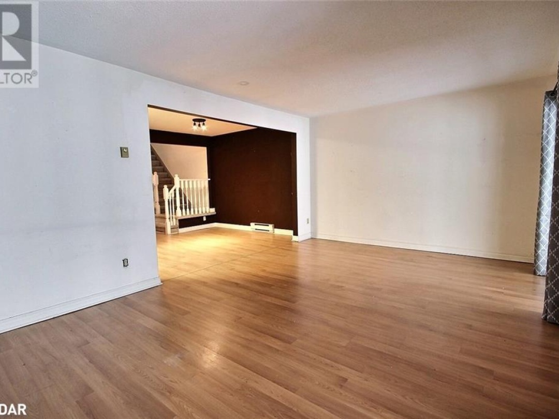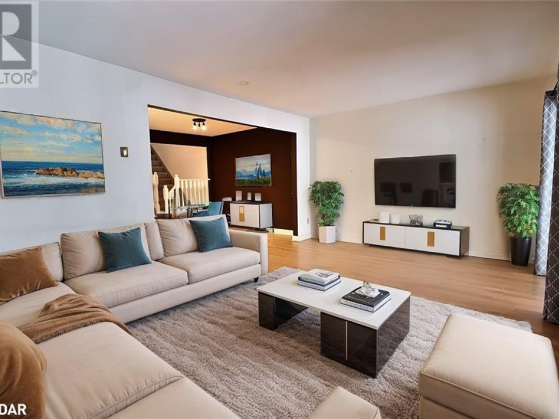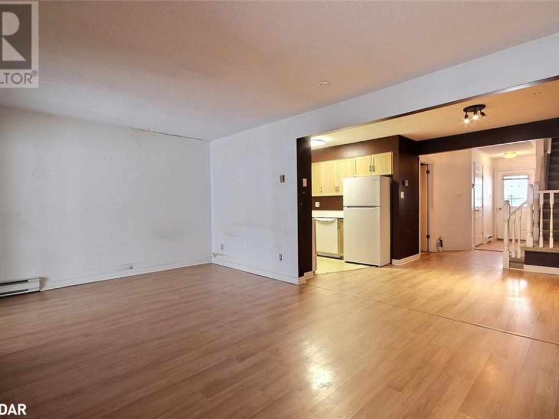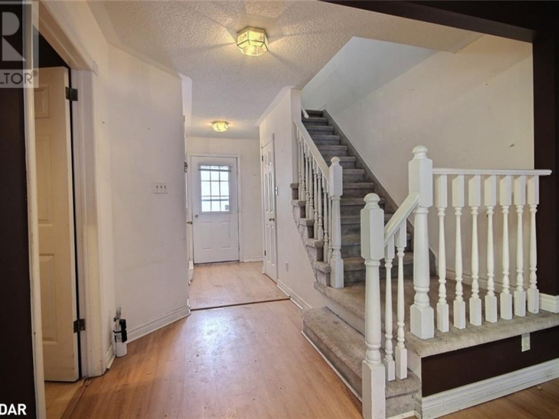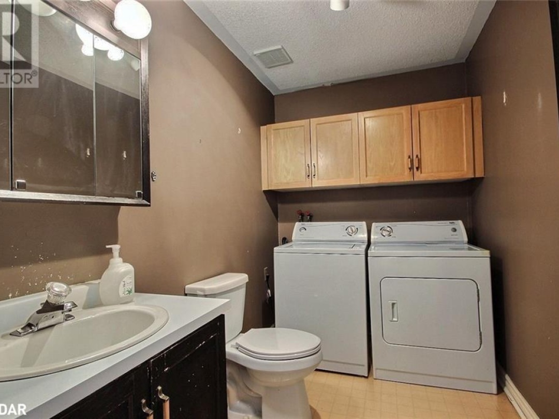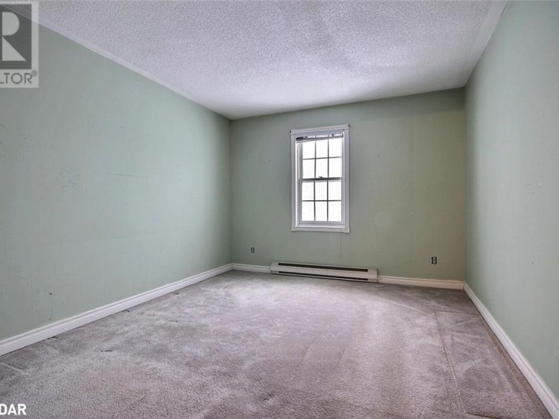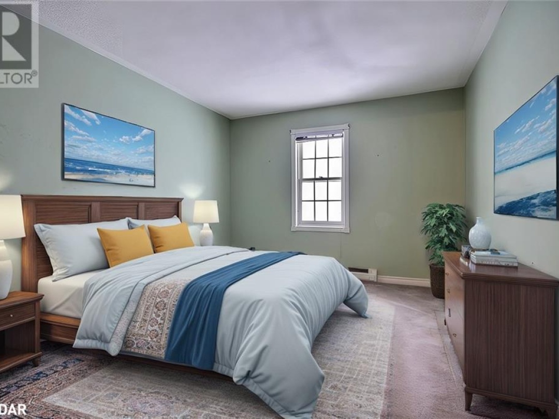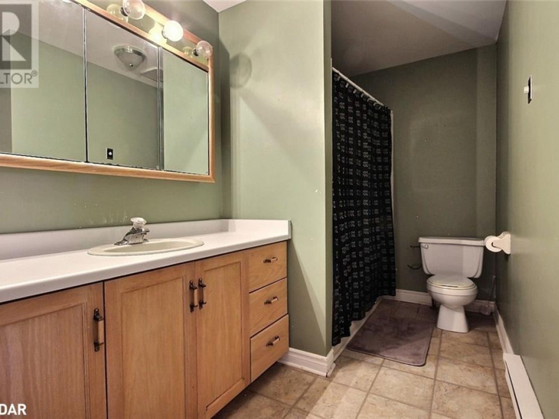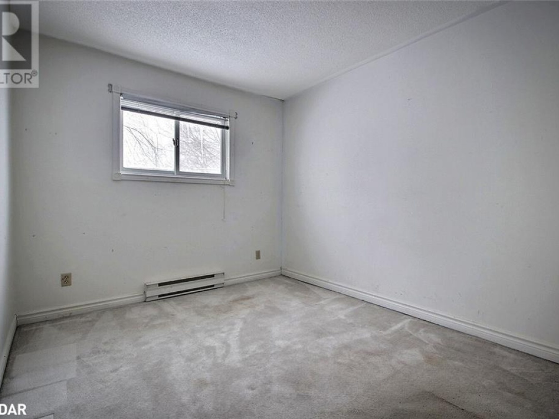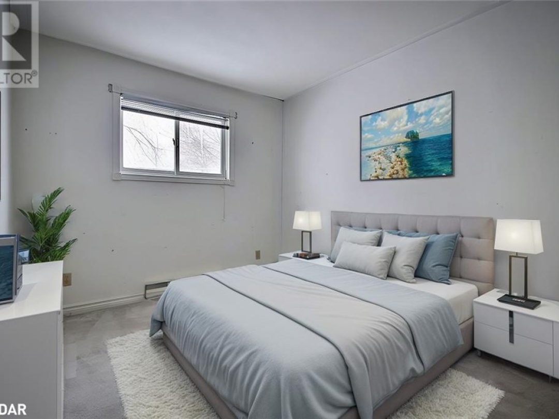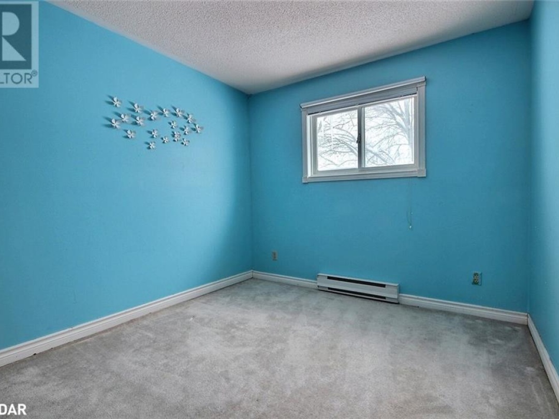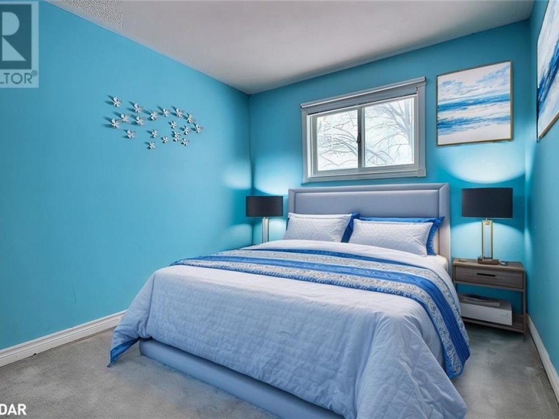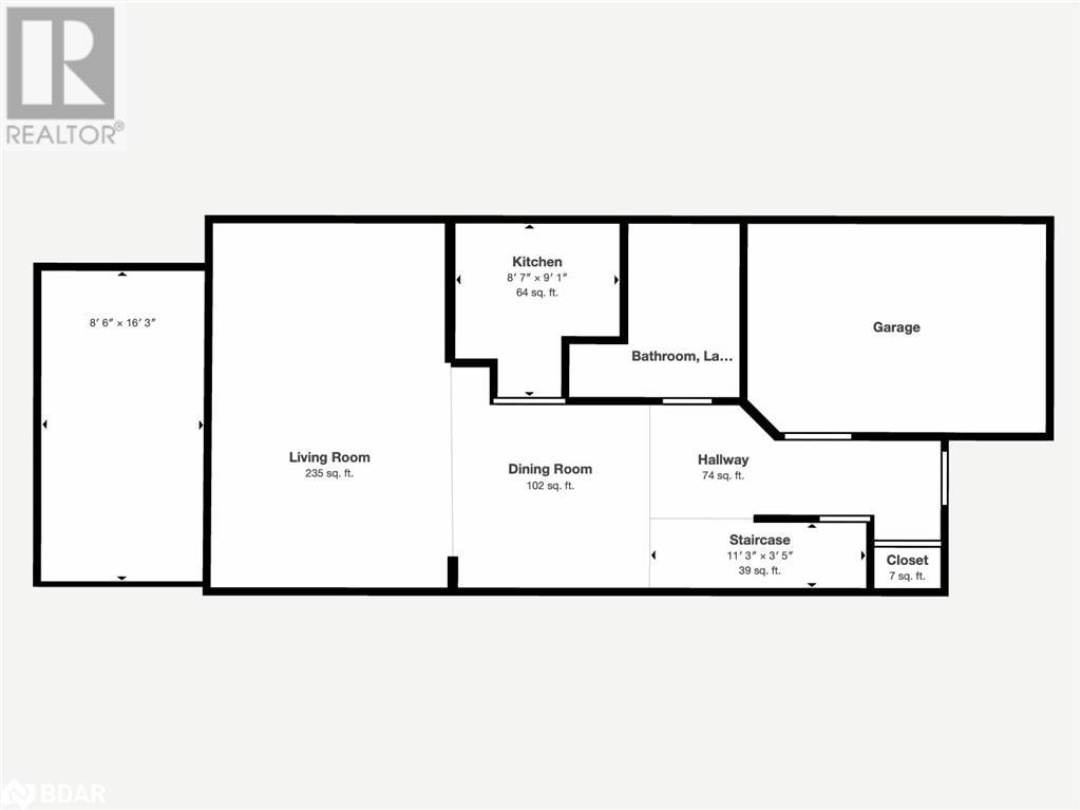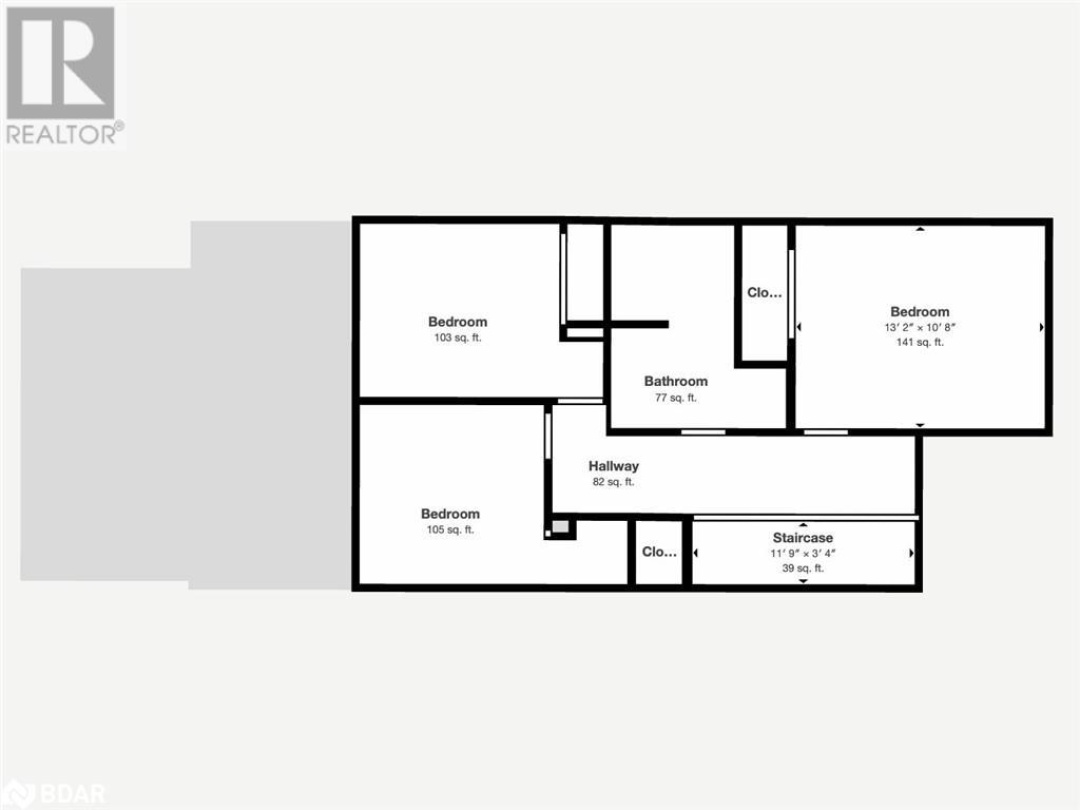375 John Street S, Gravenhurst
Property Overview - Row / Townhouse For sale
| Price | $ 299 000 | On the Market | 0 days |
|---|---|---|---|
| MLS® # | 40680457 | Type | Row / Townhouse |
| Bedrooms | 3 Bed | Bathrooms | 2 Bath |
| Postal Code | P1P1J1 | ||
| Street | JOHN | Town/Area | Gravenhurst |
| Property Size | under 1/2 acre | Building Size | 102 ft2 |
Discover the charm of this centrally located townhouse, situated at 375 John Street in the heart of Gravenhurst! Offering the perfect blend of convenience and potential. Just steps away from shops, the library, restaurants, biking trails, and some of Muskoka's most beautiful beaches, this home is ideal for those seeking an easy, low-maintenance lifestyle. Whether you're exploring the vibrant local community or relaxing in your own backyard, this property offers endless possibilities. The home features three spacious bedrooms on the second level, two bathrooms, and a generously sized sunroom that overlooks the private back yard, a perfect spot to unwind or entertain. With a little creativity, you can transform this space into your dream home. Bring your imagination and make this townhouse your masterpiece. Don't miss this opportunity to own a slice of Gravenhurst's inviting lifestyle! Schedule your showing today and start envisioning the possibilities. (id:60084)
| Size Total | under 1/2 acre |
|---|---|
| Size Frontage | 20 |
| Ownership Type | Freehold |
| Sewer | Municipal sewage system |
| Zoning Description | R Gravenhurst - Zoning By-Laws |
Building Details
| Type | Row / Townhouse |
|---|---|
| Stories | 2 |
| Property Type | Single Family |
| Bathrooms Total | 2 |
| Bedrooms Above Ground | 3 |
| Bedrooms Total | 3 |
| Architectural Style | 2 Level |
| Cooling Type | None |
| Exterior Finish | Vinyl siding |
| Half Bath Total | 1 |
| Heating Type | Baseboard heaters |
| Size Interior | 102 ft2 |
| Utility Water | Municipal water |
Rooms
| Main level | Sunroom | 8'6'' x 16'3'' |
|---|---|---|
| Dining room | 10'1'' x 10'0'' | |
| Living room | 12'4'' x 17'5'' | |
| 2pc Bathroom | Measurements not available | |
| Kitchen | 8'7'' x 9'1'' | |
| Second level | 4pc Bathroom | Measurements not available |
| Bedroom | 9'9'' x 9'4'' | |
| Bedroom | 12'1'' x 9'2'' | |
| Bedroom | 13'2'' x 10'8'' |
This listing of a Single Family property For sale is courtesy of Becky Spencer from Coldwell Banker The Real Estate Centre Brokerage
