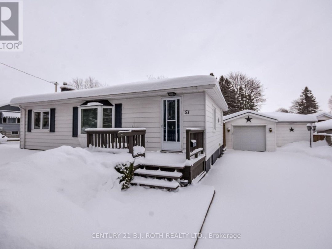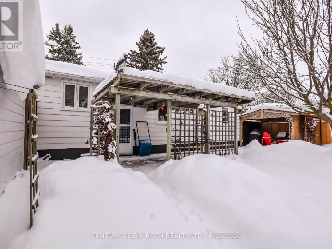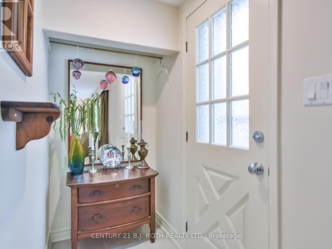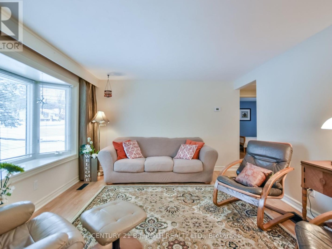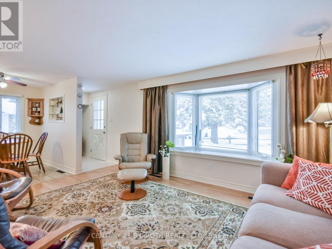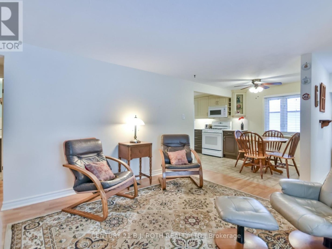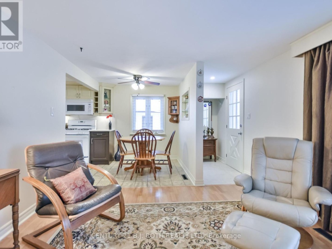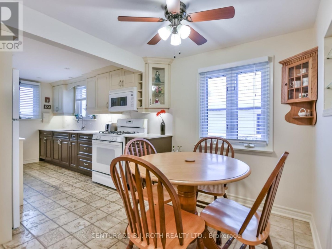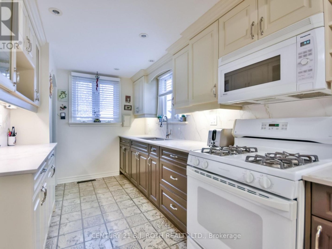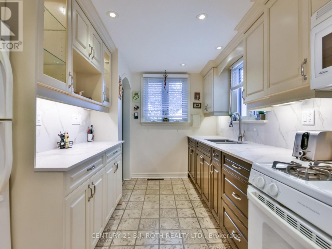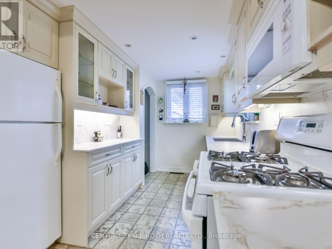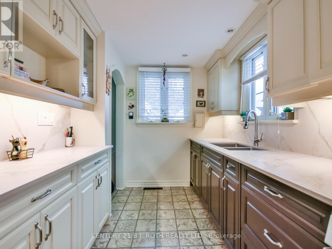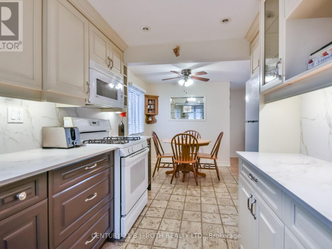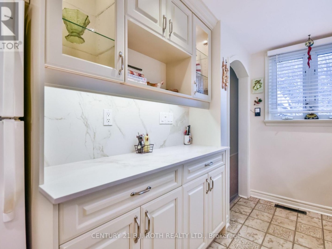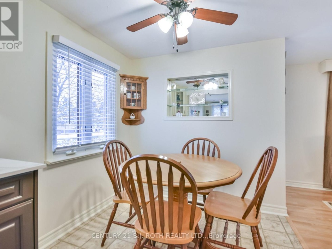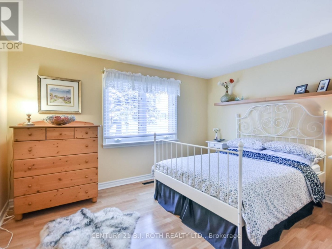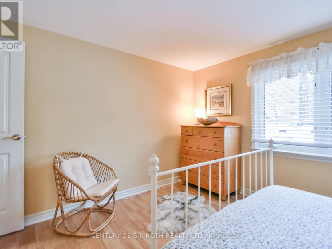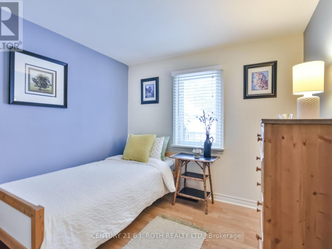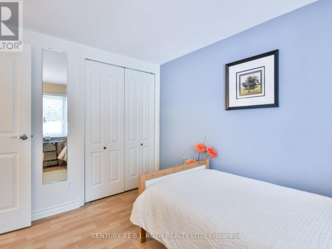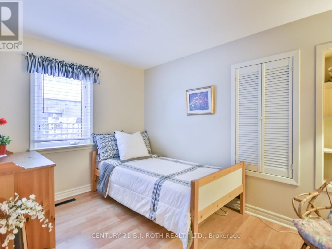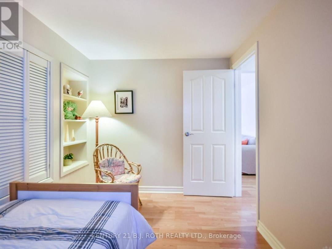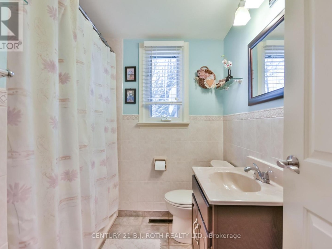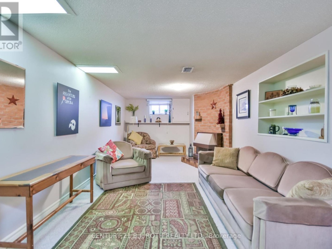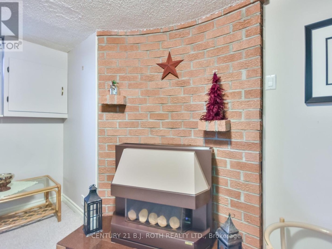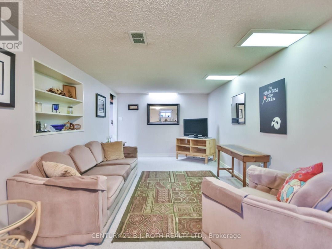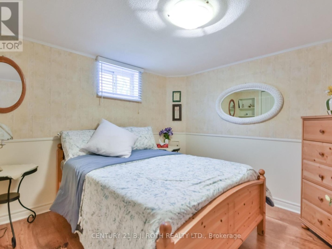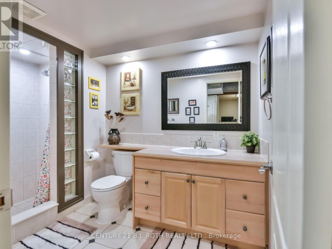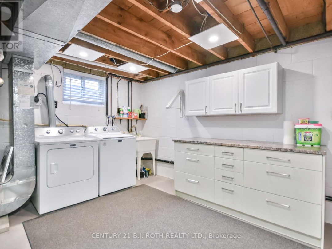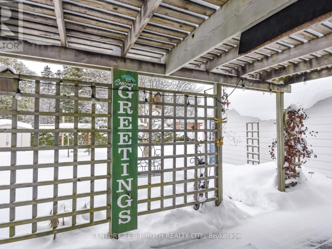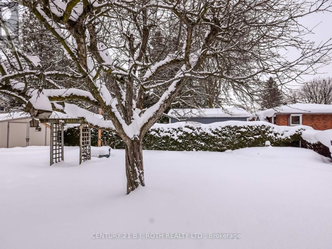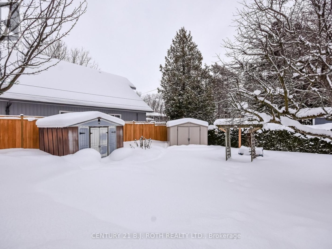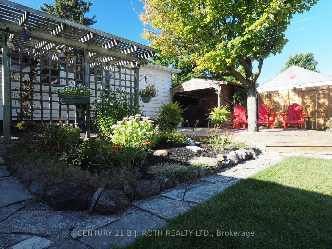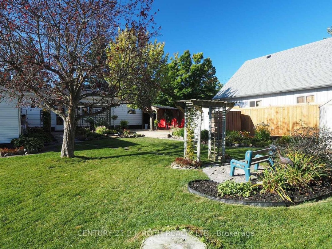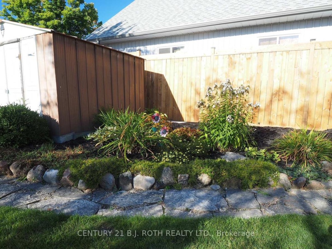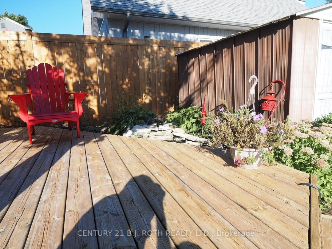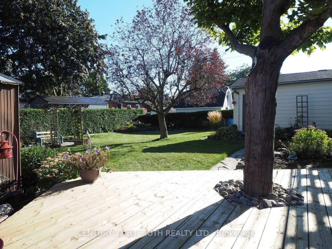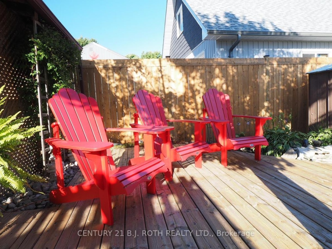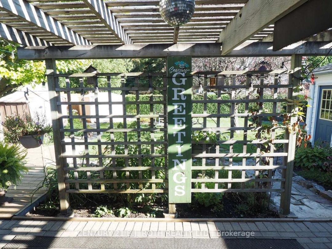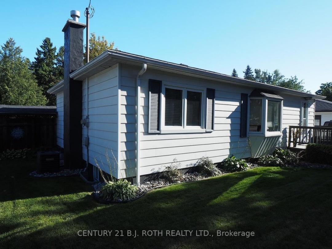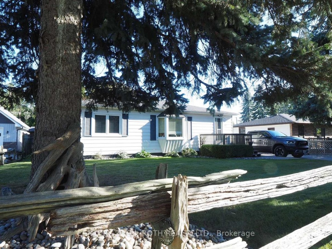51 Fittons Road W, Orillia
Property Overview - House For sale
| Price | $ 599 900 | On the Market | 0 days |
|---|---|---|---|
| MLS® # | S11926407 | Type | House |
| Bedrooms | 4 Bed | Bathrooms | 2 Bath |
| Postal Code | L3V3V1 | ||
| Street | Fittons | Town/Area | Orillia |
| Property Size | 67 x 130.7 FT | Building Size | 65 ft2 |
Welcome home! Centrally located, this 4-bedroom, 2-bathroom charming bungalow offers the perfect blend of comfort, charm, and convenience. Situated close to everything you need including shopping, recreation, schools, and parks this home is ideal for families, first-time buyers, or those looking to downsize without compromising on amenities. Bright, Cheerful, and Homey! Step inside and feel immediately at ease. The thoughtfully designed layout and large windows fill the home with natural light, creating a warm and inviting atmosphere throughout. Detached Garage with Workshop! The detached garage is complete with a separate workshop area for your DIY projects, storage, or creative pursuits. Escape to your private, fully fenced backyard - your own little sanctuary! The beautifully landscaped yard features mature trees, vibrant gardens, and blooming flowers, offering plenty of space to relax, entertain, or play. Impeccably Maintained! This home has been lovingly cared for, ensuring a move-in-ready experience for the next lucky owners. Whether you're starting a new chapter, raising a family, or enjoying retirement, this well-kept bungalow is the perfect place to call home. Don't miss your chance to make it yours - schedule a showing today! (id:60084)
| Size Total | 67 x 130.7 FT |
|---|---|
| Size Frontage | 67 |
| Size Depth | 130 ft ,8 in |
| Lot size | 67 x 130.7 FT |
| Ownership Type | Freehold |
| Sewer | Sanitary sewer |
Building Details
| Type | House |
|---|---|
| Stories | 1 |
| Property Type | Single Family |
| Bathrooms Total | 2 |
| Bedrooms Above Ground | 3 |
| Bedrooms Below Ground | 1 |
| Bedrooms Total | 4 |
| Architectural Style | Bungalow |
| Cooling Type | Central air conditioning |
| Exterior Finish | Aluminum siding |
| Foundation Type | Block |
| Heating Fuel | Natural gas |
| Heating Type | Forced air |
| Size Interior | 65 ft2 |
| Utility Water | Municipal water |
Rooms
| Basement | Laundry room | 4.11 m x 3.66 m |
|---|---|---|
| Recreational, Games room | 7.16 m x 3.05 m | |
| Bedroom 4 | 3.08 m x 2.97 m | |
| Main level | Kitchen | 3.96 m x 2.2 m |
| Dining room | 2.44 m x 2.25 m | |
| Living room | 4.69 m x 3.5 m | |
| Foyer | 2.25 m x 1.13 m | |
| Bedroom | 3.47 m x 3.73 m | |
| Bedroom 2 | 2.67 m x 3.15 m | |
| Bedroom 3 | 3.5 m x 2.32 m |
This listing of a Single Family property For sale is courtesy of STEVE ARSENAULT from CENTURY 21 B.J. ROTH REALTY LTD.
