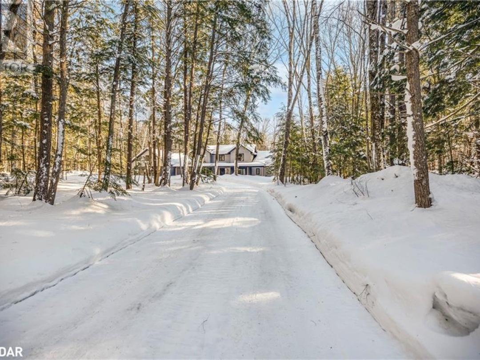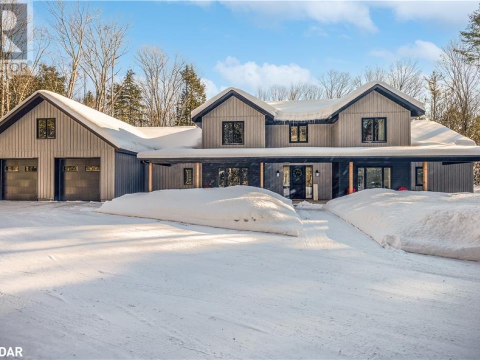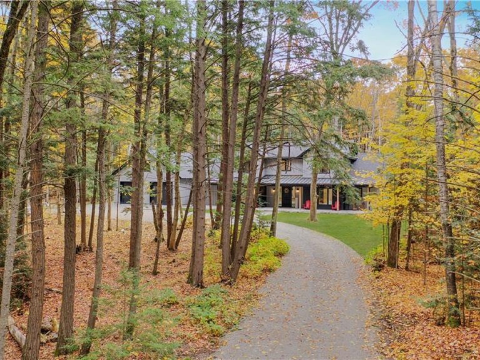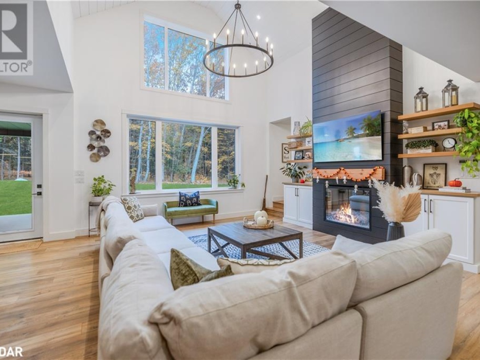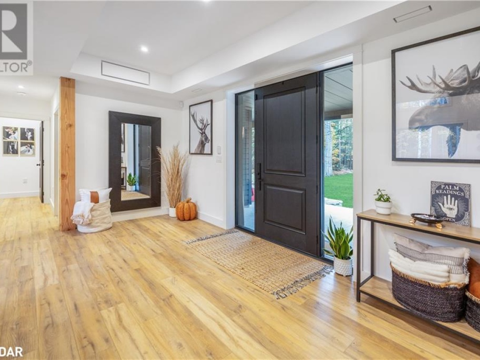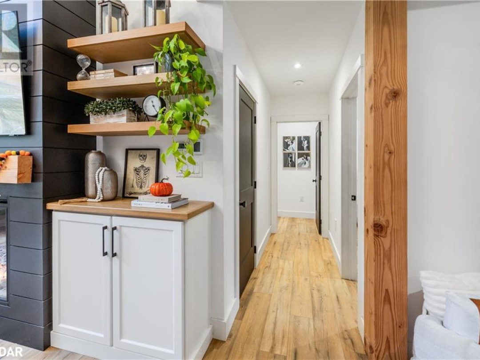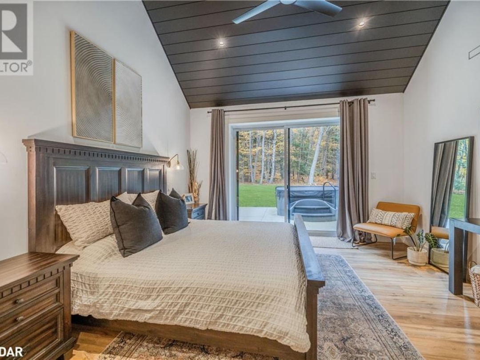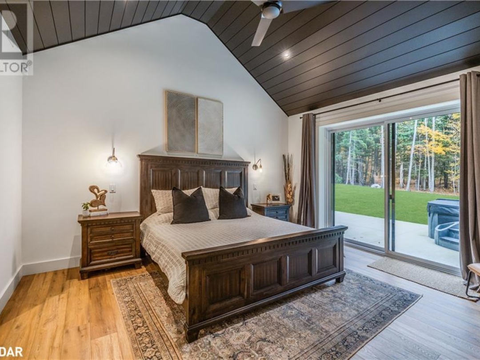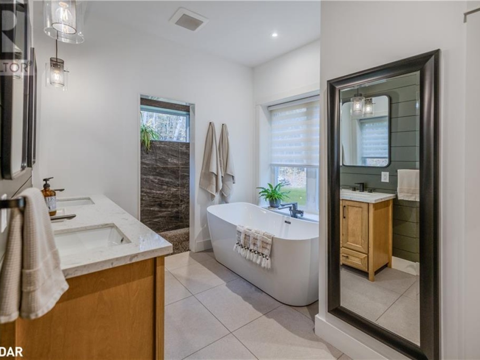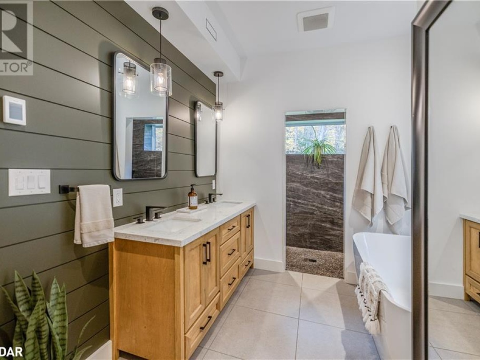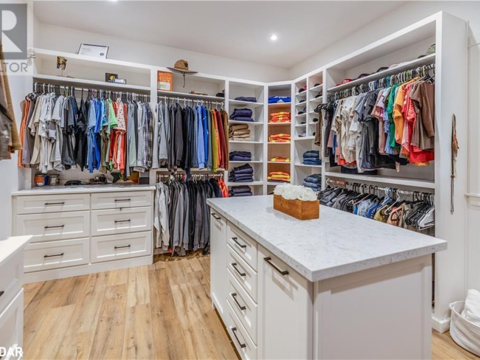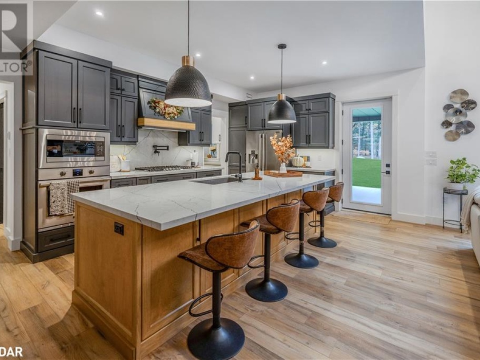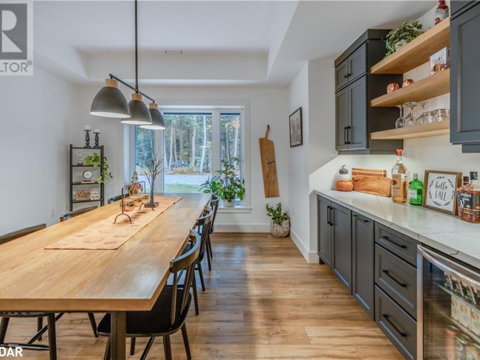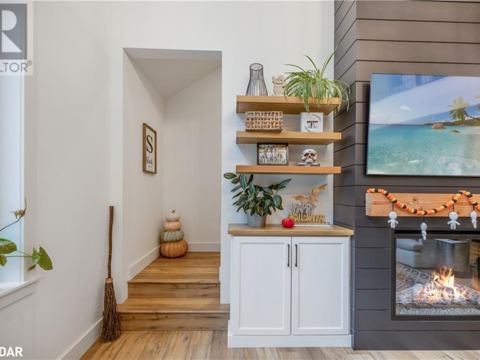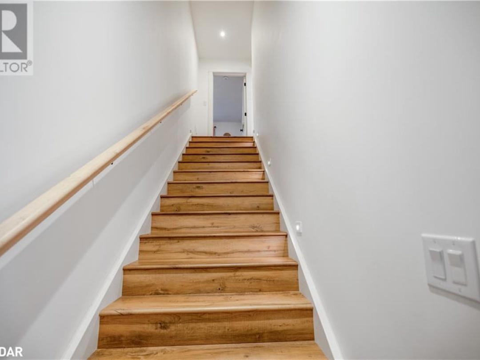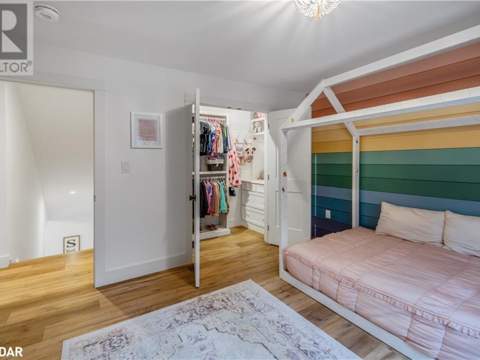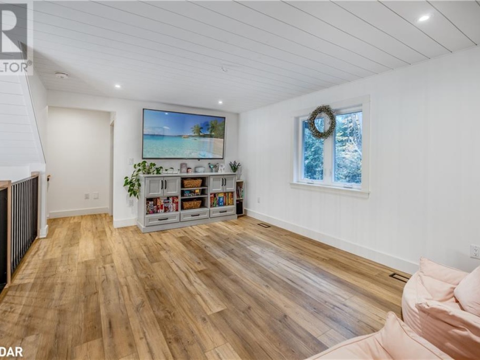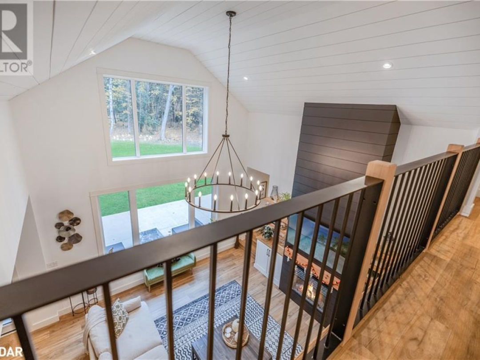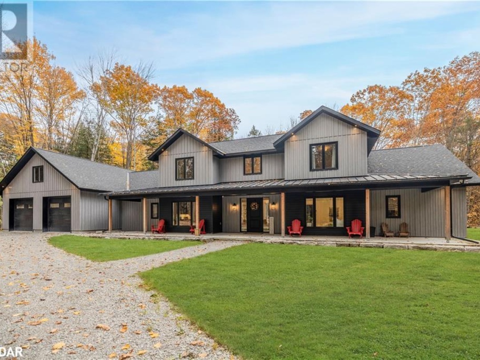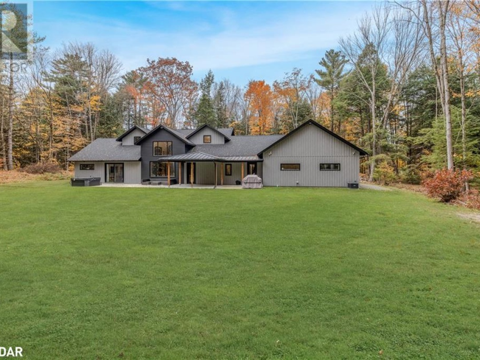1025 Davis Drive, Gravenhurst
Property Overview - House For sale
| Price | $ 1 939 000 | On the Market | 14 days |
|---|---|---|---|
| MLS® # | 40689780 | Type | House |
| Bedrooms | 4 Bed | Bathrooms | 3 Bath |
| Postal Code | P0E1N0 | ||
| Street | DAVIS | Town/Area | Gravenhurst |
| Property Size | 7.49 ac|5 - 9.99 acres | Building Size | 318 ft2 |
Discover luxury living at 1250 Davis Drive in Severn Bridge! This stunning custom-built bungaloft spans 3,422 finished sq. ft. and is perfectly situated on 7.5 serene acres, just 15 minutes from Orillia and conveniently close to Hwy 11. Nestled in a newly developed neighborhood with other custom homes, this property offers the ideal blend of privacy and proximity. With no houses behind you, enjoy the peace of your spacious driveway leading to a 2-car garage, complete with a third equipment door for all your storage needs. The backyard is a true oasis, featuring a covered porch and deck off the chef's kitchen, perfect for outdoor gatherings and relaxation. Inside, the open-concept design seamlessly connects the kitchen to the bright great room and dining areas, which are bathed in natural light and anchored by a cozy propane fireplace. Main floor laundry adds an extra touch of convenience. Retreat to the primary bedroom, showcasing a stunning design with a walkout to a private outdoor area. Indulge in a luxurious 6-piece ensuite and an expansive walk-in closet that leaves nothing to be desired. This exquisite home features 4 spacious bedrooms and 3 modern bathrooms, ensuring ample room for family and guests. An office/gym near the mudroom is perfect for your home-based business or personal workouts. The second floor boasts a thoughtfully designed 2-bedroom layout with its own full bath and living space, ideal for guests or older children. Radiant in-floor heating throughout guarantees comfort and efficiency in every season. Surrounded by mature trees, this property feels both private and protected, creating the perfect sanctuary. Donât miss your chance to call this exceptional home yours. (id:60084)
| Size Total | 7.49 ac|5 - 9.99 acres |
|---|---|
| Lot size | 7.49 |
| Ownership Type | Freehold |
| Sewer | Septic System |
| Zoning Description | RC-4 Gravenhurst - Zoning By-Laws |
Building Details
| Type | House |
|---|---|
| Stories | 1 |
| Property Type | Single Family |
| Bathrooms Total | 3 |
| Bedrooms Above Ground | 4 |
| Bedrooms Total | 4 |
| Architectural Style | Bungalow |
| Cooling Type | Central air conditioning |
| Exterior Finish | Steel |
| Fireplace Fuel | Propane |
| Fireplace Type | Other - See remarks |
| Foundation Type | Insulated Concrete Forms |
| Half Bath Total | 1 |
| Heating Type | In Floor Heating, Forced air |
| Size Interior | 318 ft2 |
| Utility Water | Drilled Well |
Rooms
| Main level | Bedroom | 12'1'' x 11'9'' |
|---|---|---|
| Laundry room | 7'10'' x 7'10'' | |
| Mud room | 9'11'' x 8'0'' | |
| Utility room | 9'0'' x 7'9'' | |
| 2pc Bathroom | 7'9'' x 5'0'' | |
| Gym | 15'10'' x 10'0'' | |
| Full bathroom | 14'11'' x 8'10'' | |
| Primary Bedroom | 14'0'' x 15'8'' | |
| Dining room | 11'9'' x 12'3'' | |
| Eat in kitchen | 19'0'' x 12'5'' | |
| Great room | 19'0'' x 16'6'' | |
| Foyer | 16'4'' x 7'6'' | |
| Second level | Living room | 16'0'' x 12'3'' |
| 5pc Bathroom | 12'11'' x 7'9'' | |
| Bedroom | 12'2'' x 13'1'' | |
| Bedroom | 12'2'' x 13'1'' |
This listing of a Single Family property For sale is courtesy of Todd Sattler from RE/MAX Right Move Brokerage
