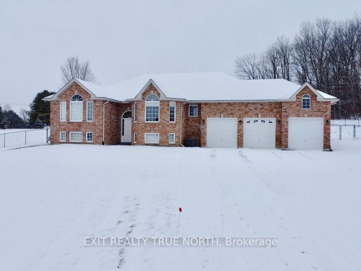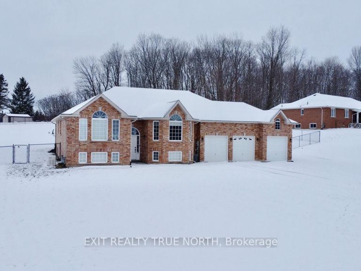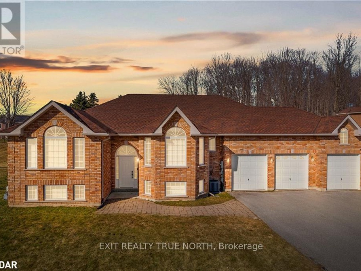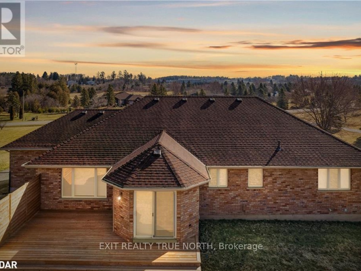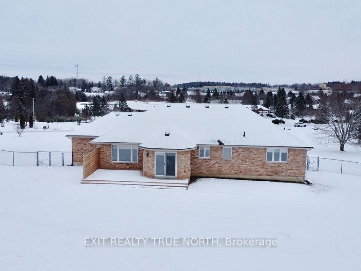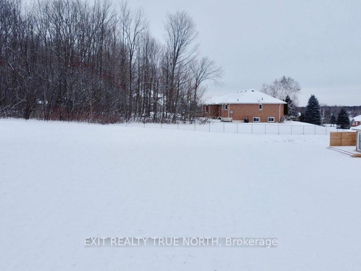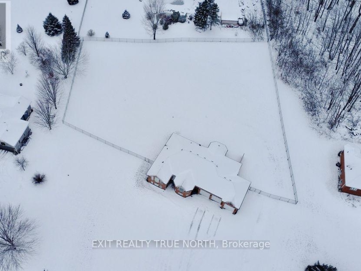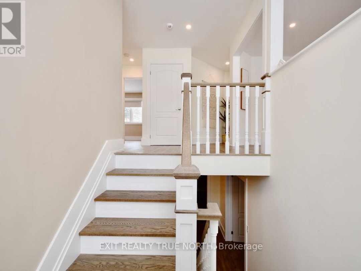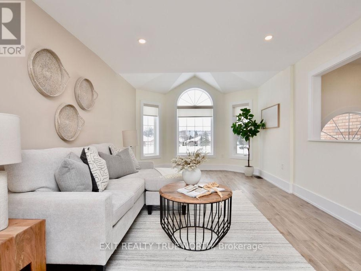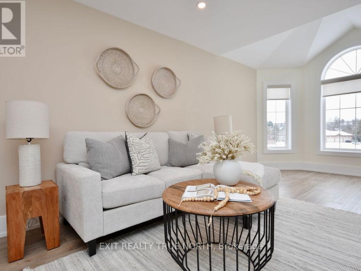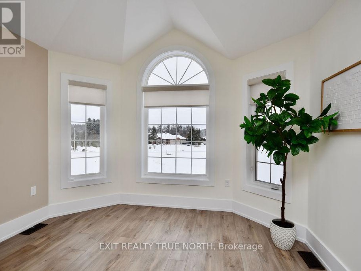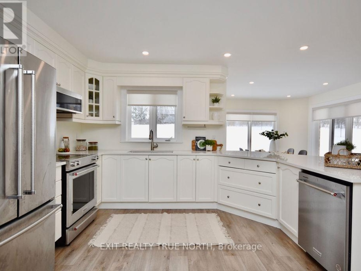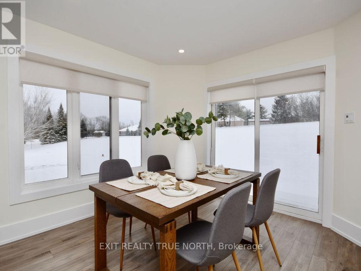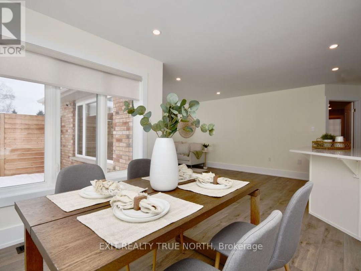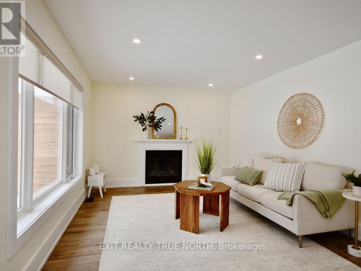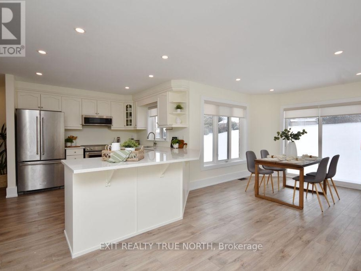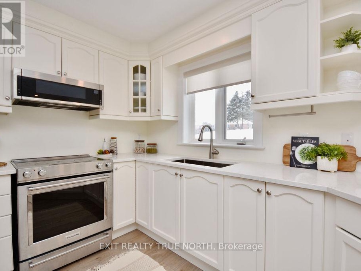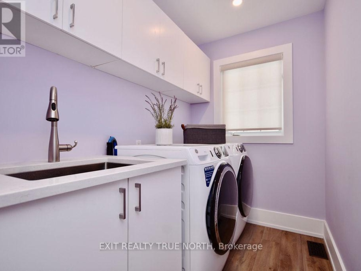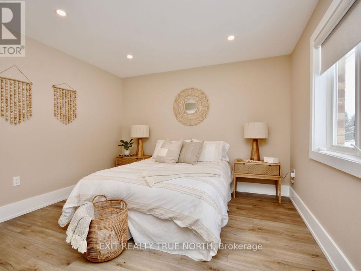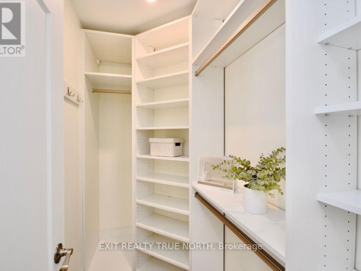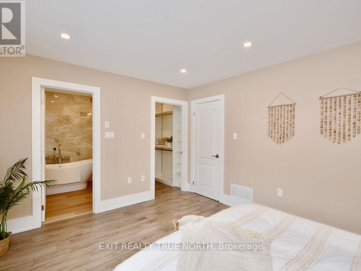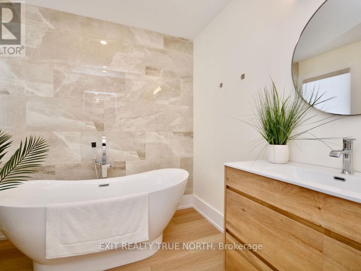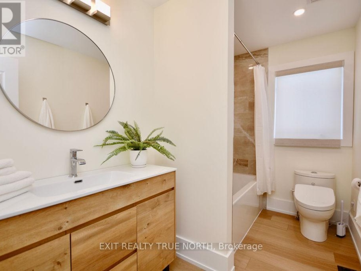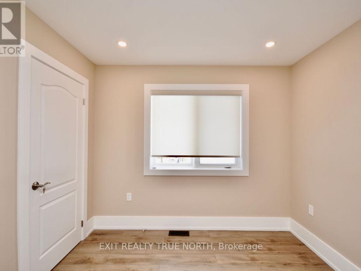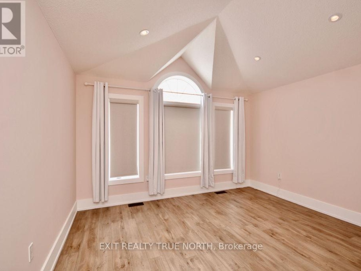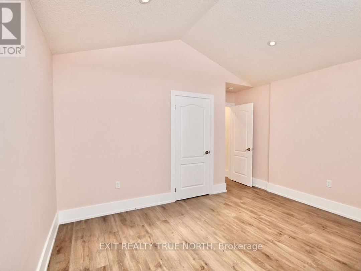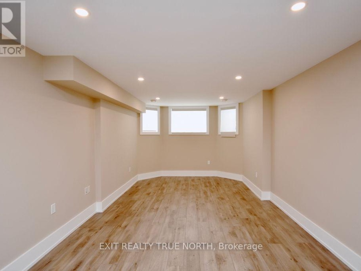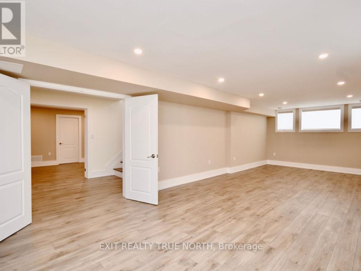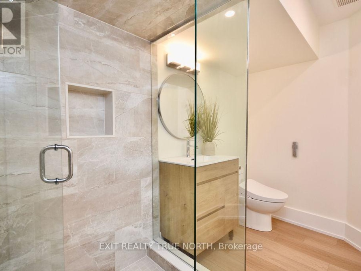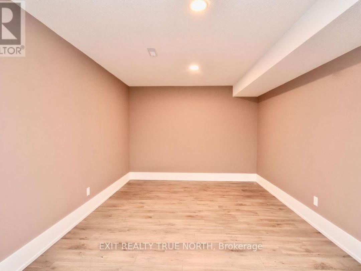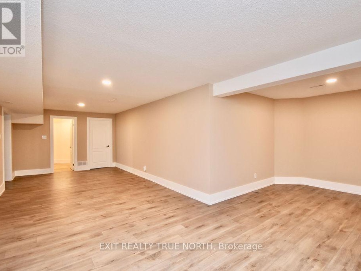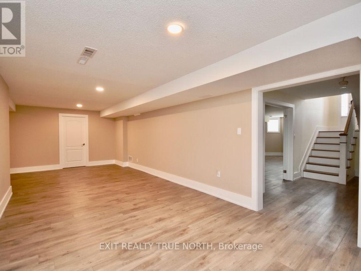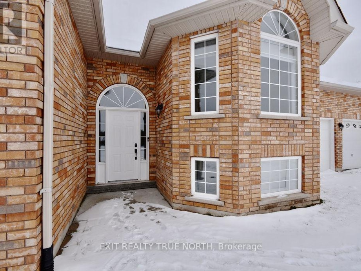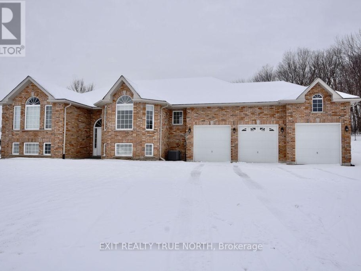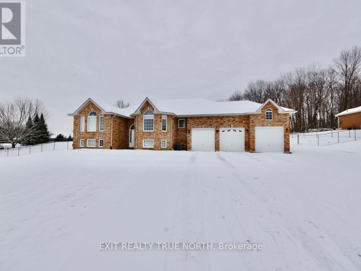1348 Hawk Ridge Crescent, Severn
Property Overview - House For sale
| Price | $ 1 499 900 | On the Market | 0 days |
|---|---|---|---|
| MLS® # | S11916139 | Type | House |
| Bedrooms | 3 Bed | Bathrooms | 3 Bath |
| Postal Code | L3V0Y6 | ||
| Street | Hawk Ridge | Town/Area | Severn |
| Property Size | 196 x 374 FT|1/2 - 1.99 acres | Building Size | 325 ft2 |
Fully updated bungalow in the Hawk Ridge Golf Community. Sitting on a 1.7 acre lot that's fully fenced, this home offers a great sized yard for the family and plenty of space between neighbours. Located just outside Orillia it combines a rural setting with city amenities. The home was completely renovated in 2022/2023 with over $300k spent in upgrades; including floors, trim, paint, appliances, bathrooms, stairs and more. Featuring an open-concept design, 4 bedrooms, 3 baths, and a bonus home theatre room in the basement, its ideal for both family living or retirement. The paved driveway fits 10+ vehicles, with RV parking. (id:60084)
| Size Total | 196 x 374 FT|1/2 - 1.99 acres |
|---|---|
| Size Frontage | 196 |
| Size Depth | 374 ft |
| Lot size | 196 x 374 FT |
| Ownership Type | Freehold |
| Sewer | Septic System |
| Zoning Description | Residential |
Building Details
| Type | House |
|---|---|
| Stories | 1 |
| Property Type | Single Family |
| Bathrooms Total | 3 |
| Bedrooms Above Ground | 3 |
| Bedrooms Total | 3 |
| Architectural Style | Bungalow |
| Cooling Type | Central air conditioning |
| Exterior Finish | Brick |
| Foundation Type | Poured Concrete |
| Heating Fuel | Natural gas |
| Heating Type | Forced air |
| Size Interior | 325 ft2 |
Rooms
| Lower level | Recreational, Games room | 8.51 m x 3.4 m |
|---|---|---|
| Other | 6.2 m x 8.74 m | |
| Great room | 9.17 m x 3.91 m | |
| Main level | Bedroom | 2.9 m x 3.05 m |
| Bedroom | 4.37 m x 4.09 m | |
| Primary Bedroom | 3.58 m x 4.24 m | |
| Eating area | 3 m x 3.1 m | |
| Dining room | 3.05 m x 3.53 m | |
| Family room | 3.53 m x 4.7 m | |
| Kitchen | 4.19 m x 5.89 m | |
| Laundry room | 5.46 m x 1.63 m | |
| Living room | 4.98 m x 3.53 m |
This listing of a Single Family property For sale is courtesy of KALEB STREETER from EXIT REALTY TRUE NORTH
