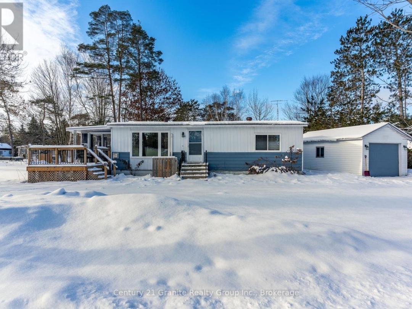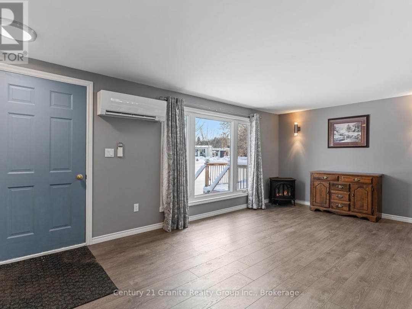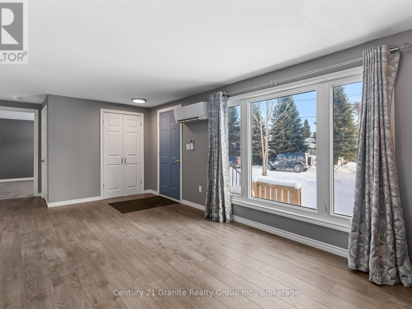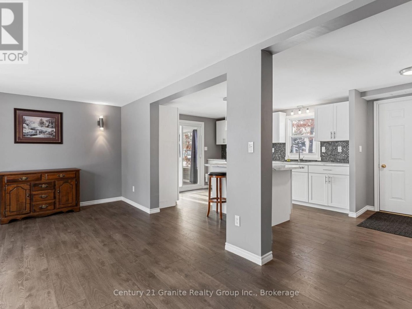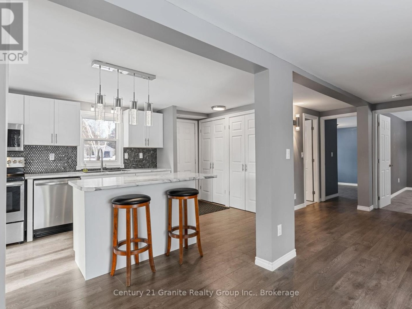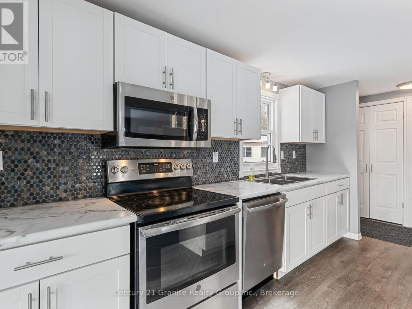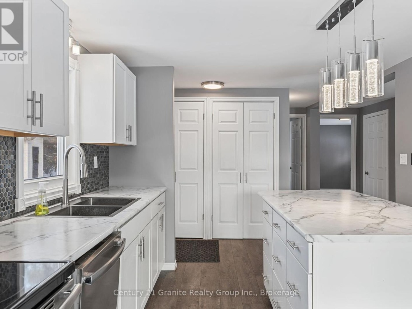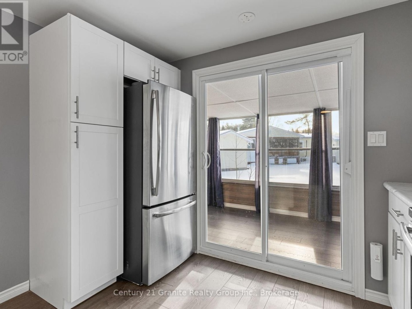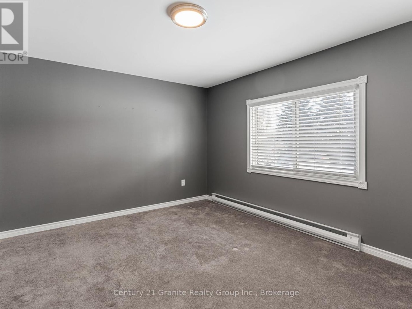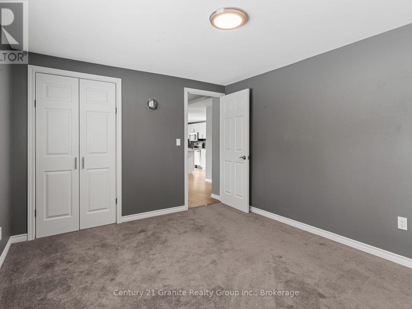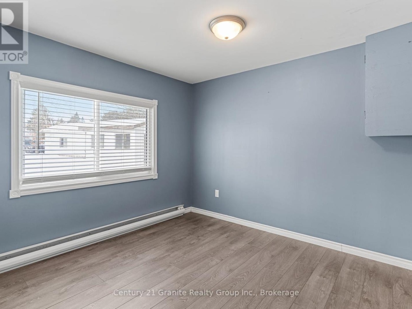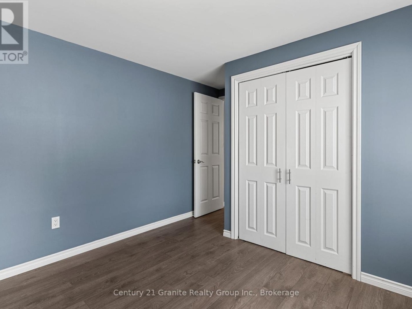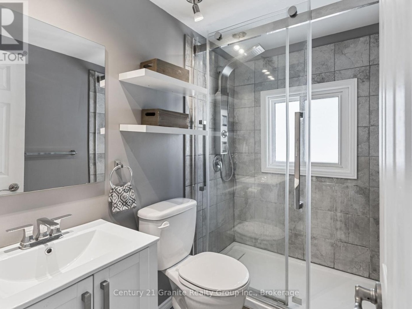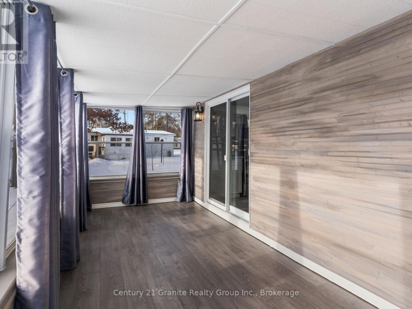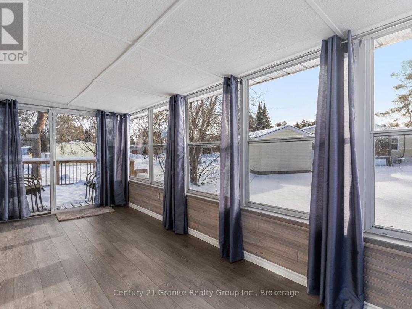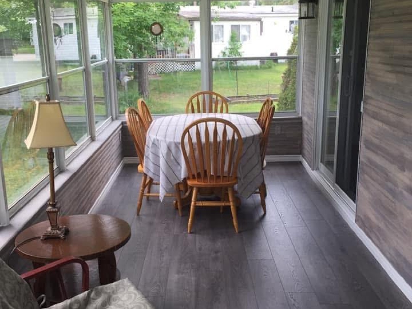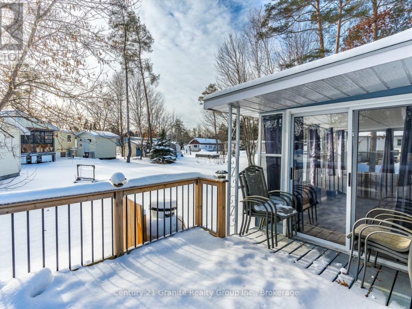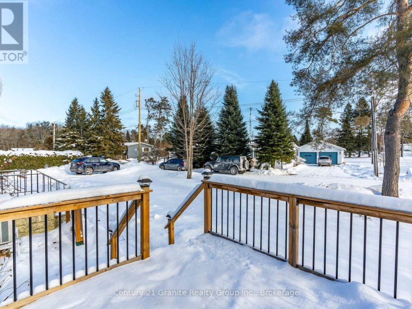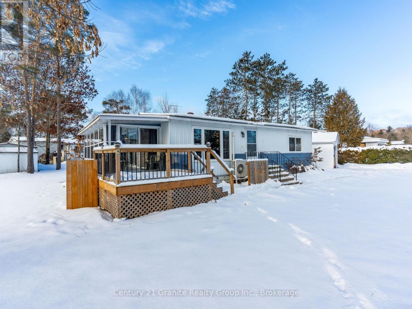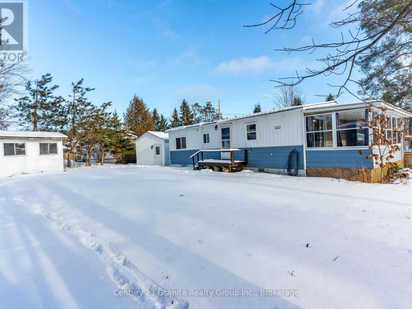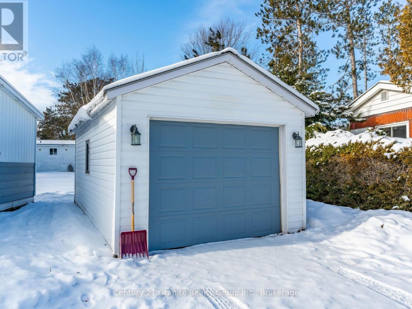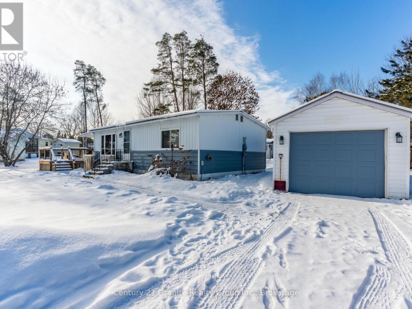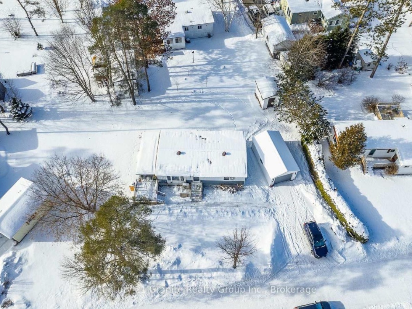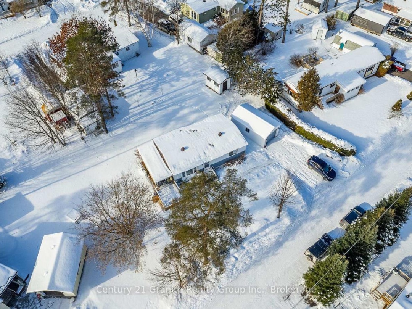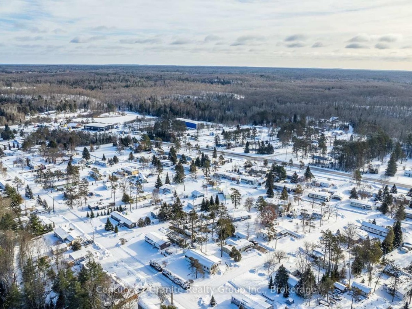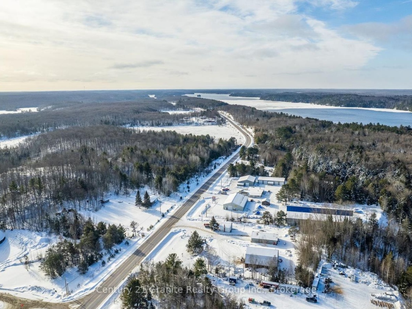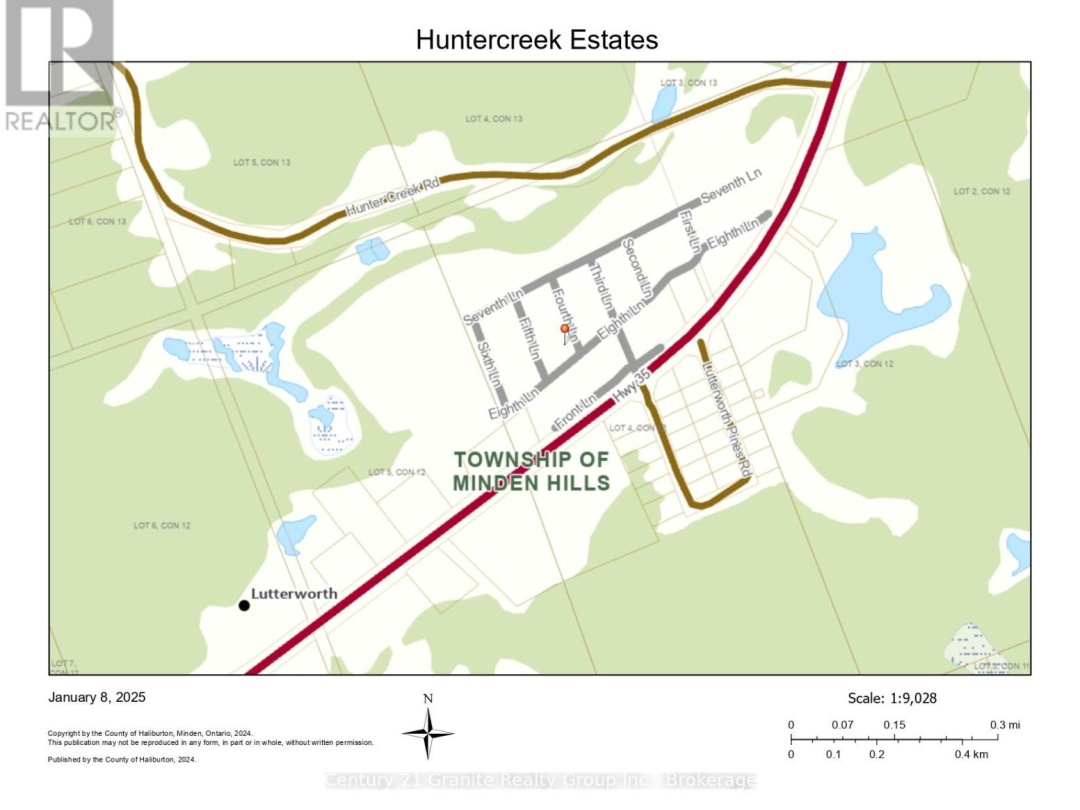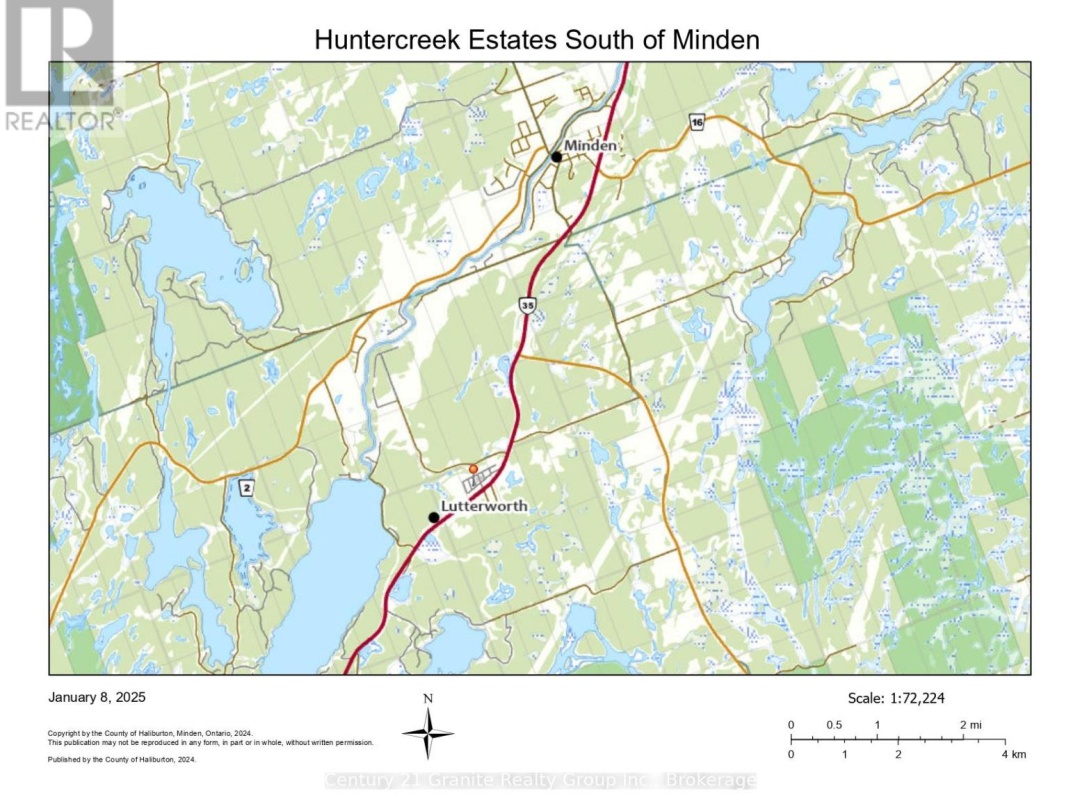1013 Fourth Lane, Minden Hills
Property Overview - Mobile Home For sale
| Price | $ 274 900 | On the Market | 0 days |
|---|---|---|---|
| MLS® # | X11915432 | Type | Mobile Home |
| Bedrooms | 2 Bed | Bathrooms | 1 Bath |
| Postal Code | K0M2K0 | ||
| Street | Fourth | Town/Area | Minden Hills |
| Property Size | 100 x 100 FT ; legal desc is for entire Hunter Crk Est.|under 1/2 acre | Building Size | 65 ft2 |
Retirement living in a 55+ community just outside Minden. This 2 bdrm/1 bath home was extensively renovated in 2019...kitchen, bathroom, appliances (except w/d), drywall, floors, carpet, light fixtures, propane fireplace, heat pump with a/c, patio door and windows (except sunroom). The kitchen is a cook's delight with plenty of counter space, pantry, storage, s/s appliances and an island for meals. A patio door leads you to the large 3 season sunroom, with a new bbq deck. The propane fireplace in the living room is the perfect spot to cozy up in the winter and the large picture window ensures the house is light-filled. The updated 3 pc bathroom includes a walk-in shower. Both bedrooms have plush carpeting and closets, with the stacking washer/dryer in the 2nd bdrm closet. This home has lots of closet/storage space ensuring everything has a place. A single car garage and garden shed complete this worry-free package. Minden is a few minutes up Hwy 35 and offers everything you will need, shopping, recreation centre, curling, library etc. This home is on leased land. (id:60084)
| Size Total | 100 x 100 FT ; legal desc is for entire Hunter Crk Est.|under 1/2 acre |
|---|---|
| Size Frontage | 100 |
| Size Depth | 100 ft |
| Lot size | 100 x 100 FT ; legal desc is for entire Hunter Crk Est. |
| Sewer | Septic System |
Building Details
| Type | Mobile Home |
|---|---|
| Stories | 1 |
| Property Type | Single Family |
| Bathrooms Total | 1 |
| Bedrooms Above Ground | 2 |
| Bedrooms Total | 2 |
| Architectural Style | Bungalow |
| Exterior Finish | Aluminum siding |
| Foundation Type | Wood/Piers |
| Heating Fuel | Electric |
| Heating Type | Baseboard heaters |
| Size Interior | 65 ft2 |
Rooms
| Main level | Living room | 6.03 m x 3.17 m |
|---|---|---|
| Kitchen | 4.02 m x 3.2 m | |
| Primary Bedroom | 3.93 m x 3.17 m | |
| Bedroom | 3.17 m x 2.92 m | |
| Bathroom | 2.19 m x 1.52 m | |
| Sunroom | 5.48 m x 2.28 m |
This listing of a Single Family property For sale is courtesy of Melanie Vigrass from Century 21 Granite Realty Group Inc Brokerage Minden
