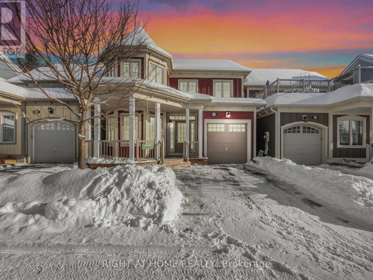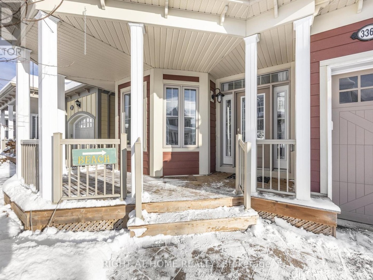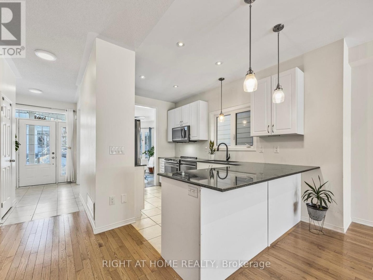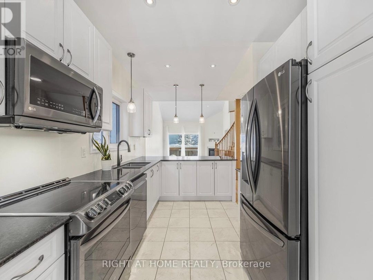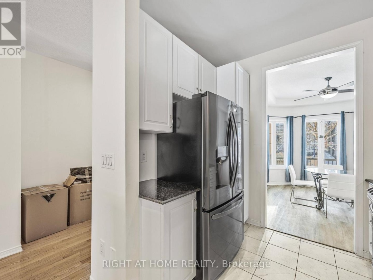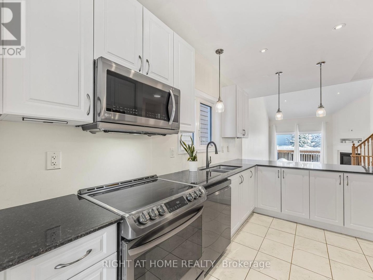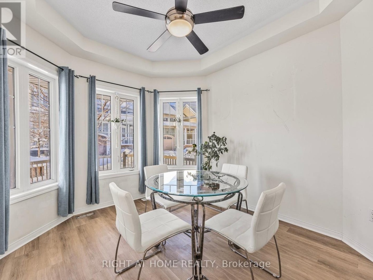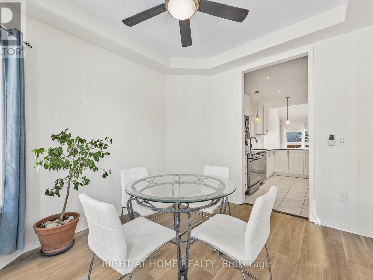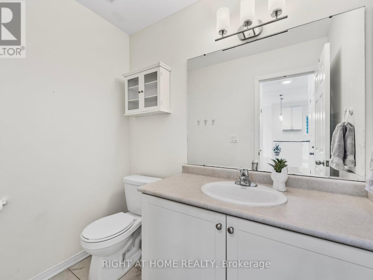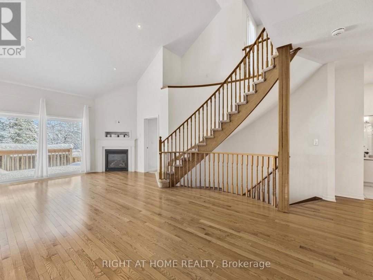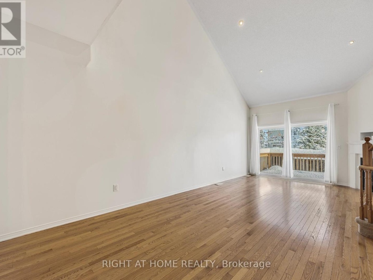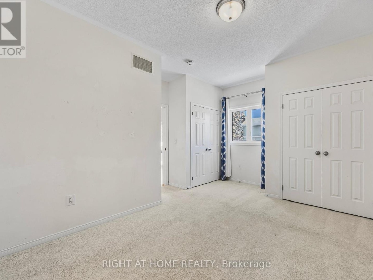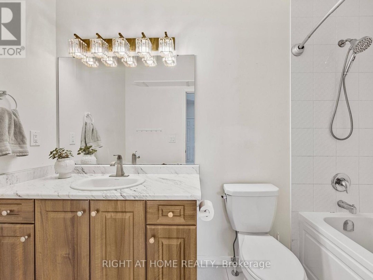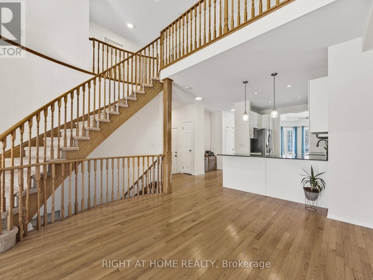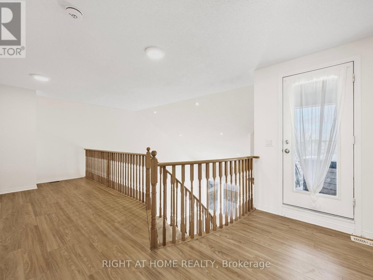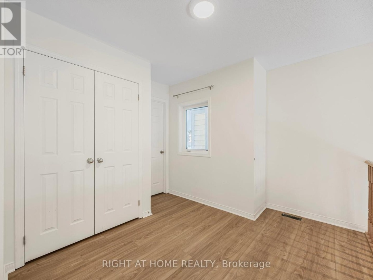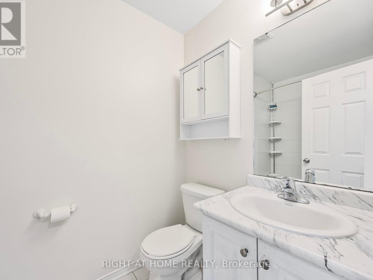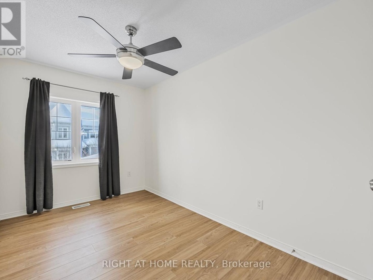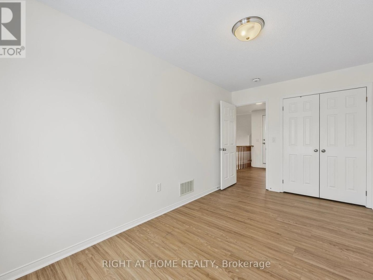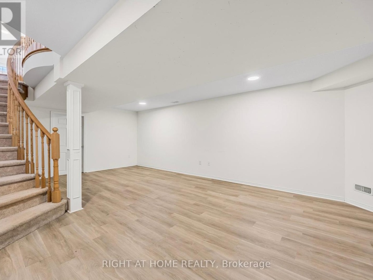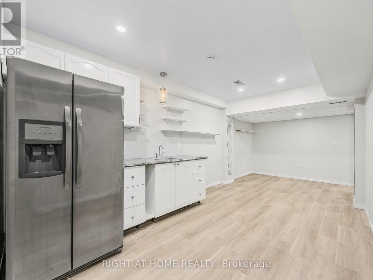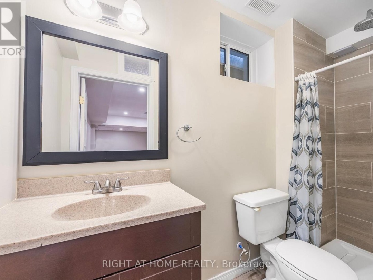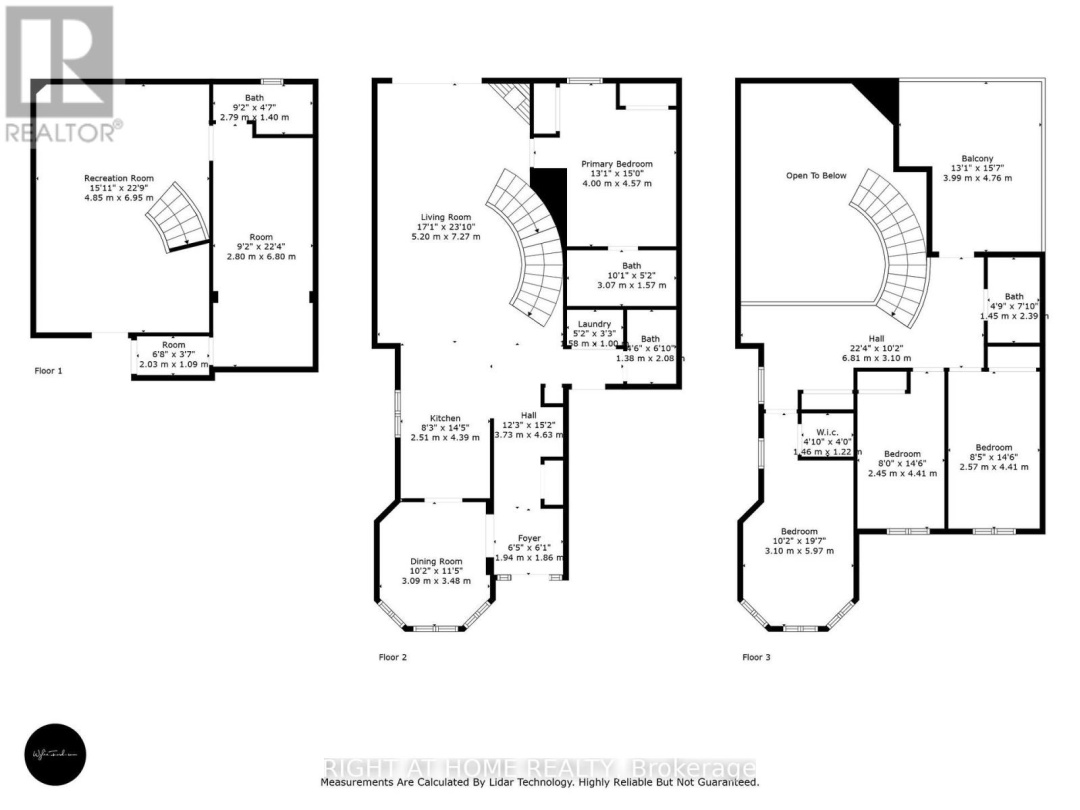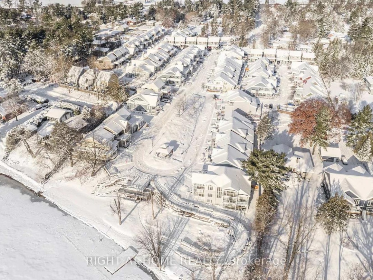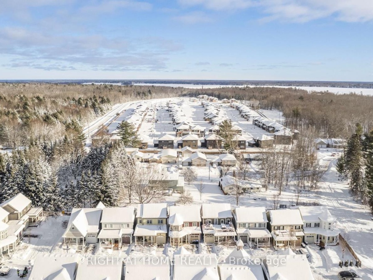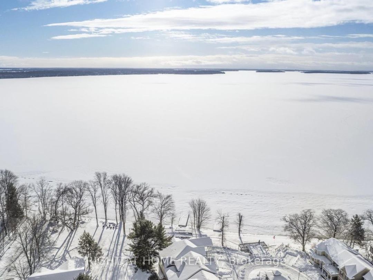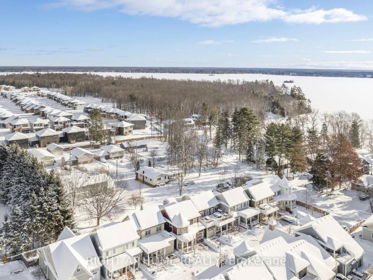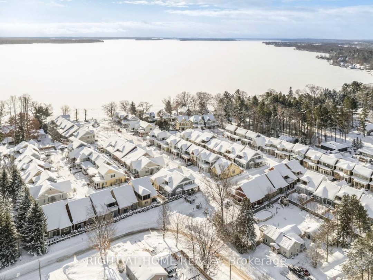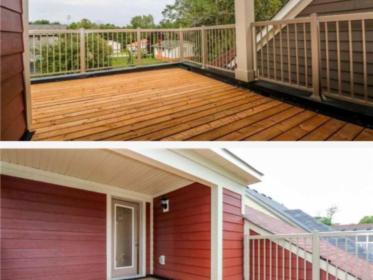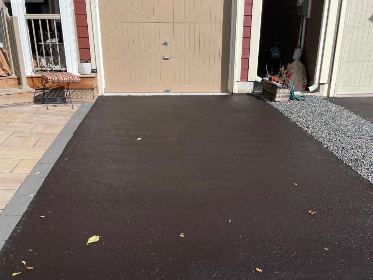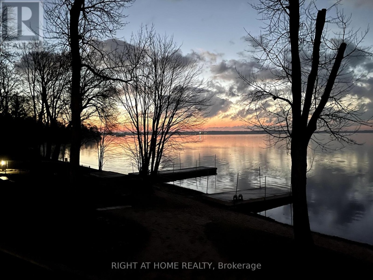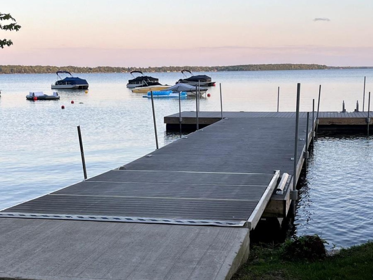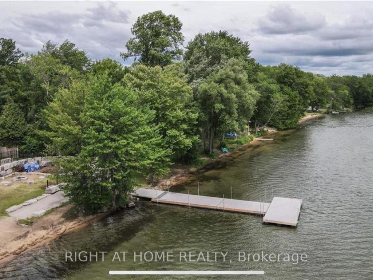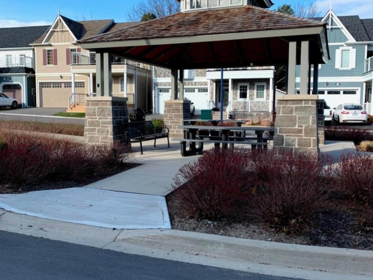3360 Summerhill Way, Couchiching
Property Overview - House For sale
| Price | $ 829 000 | On the Market | 0 days |
|---|---|---|---|
| MLS® # | S11910294 | Type | House |
| Bedrooms | 5 Bed | Bathrooms | 4 Bath |
| Waterfront | Couchiching | Postal Code | L3V0E1 |
| Street | Summerhill | Town/Area | Severn (West Shore) |
| Property Size | 32.8 x 78.7 FT | Building Size | 186 ft2 |
Prestigious Westshore Beach Club, is a gated community featuring 300 ft of private sandy beach, deeded access, a dock, marine house, gazebo, and firepit. Minutes from Marinas, Ski Hills and Golf Courses, this stunning bungaloft boasts 4+1 bdrms and 4 bathrms. Open-concept layout with soaring cathedral ceilings, oak floors, pot lights, & a cozy gas fireplace. The gourmet kitchen, is complete with granite countertops, upgraded cabinetry, 4 newer premium LG appliances, and a farmhouse-style stainless steel sink. The primary suite features a 4-pc ensuite and his-and-hers closets. Upstairs, the loft includes three additional bedrooms, a 4-piece bathroom, and access to a rooftop deck. The fully finished basement provides even more living space, including a recreation room and a studio apartment with a kitchenette and private 3-pc ensuite, perfect for guests or an in-law suite. This is your chance to live, play, and relax in an exceptional waterfront community. Don't miss it!
Extras
Newer Appliances, Interlocked/Sealed Driveway; Newer Deck (2024); HOA fees include beach maintenance, grass cutting and snow removal from driveway and front porch (id:60084)| Waterfront | Couchiching |
|---|---|
| Size Total | 32.8 x 78.7 FT |
| Size Frontage | 32 |
| Size Depth | 78 ft ,8 in |
| Lot size | 32.8 x 78.7 FT |
| Ownership Type | Freehold |
| Sewer | Sanitary sewer |
Building Details
| Type | House |
|---|---|
| Stories | 1 |
| Property Type | Single Family |
| Bathrooms Total | 4 |
| Bedrooms Above Ground | 4 |
| Bedrooms Below Ground | 1 |
| Bedrooms Total | 5 |
| Cooling Type | Central air conditioning |
| Exterior Finish | Vinyl siding |
| Flooring Type | Hardwood, Vinyl |
| Foundation Type | Poured Concrete |
| Half Bath Total | 1 |
| Heating Fuel | Natural gas |
| Heating Type | Forced air |
| Size Interior | 186 ft2 |
| Utility Water | Municipal water |
Rooms
| Basement | Bedroom 5 | 6.45 m x 2.18 m |
|---|---|---|
| Recreational, Games room | 6.69 m x 4.93 m | |
| Main level | Living room | 4.18 m x 3.65 m |
| Bathroom | 2.08 m x 1.38 m | |
| Dining room | 3.55 m x 3.48 m | |
| Kitchen | 5.28 m x 2.6 m | |
| Eating area | 3.6 m x 3 m | |
| Primary Bedroom | 3.87 m x 3.02 m | |
| Second level | Bathroom | 2.39 m x 1.45 m |
| Bedroom 2 | 4.45 m x 2.56 m | |
| Bedroom 3 | 4.41 m x 3.13 m | |
| Bedroom 4 | 3.73 m x 2.45 m |
This listing of a Single Family property For sale is courtesy of DEB GRANT from RIGHT AT HOME REALTY
