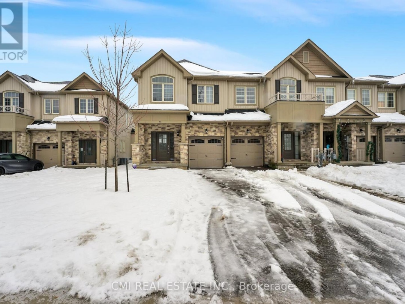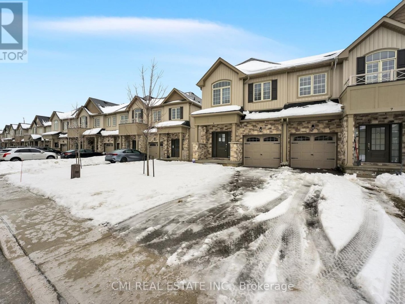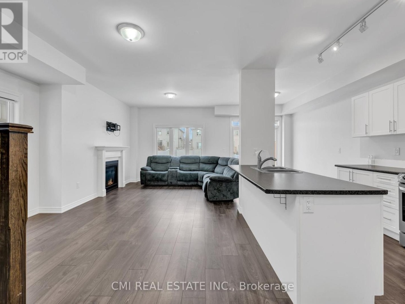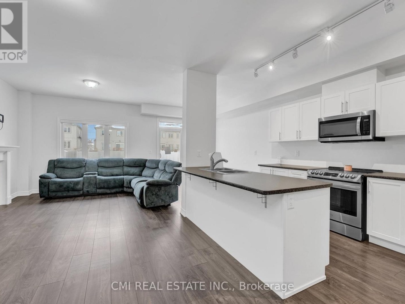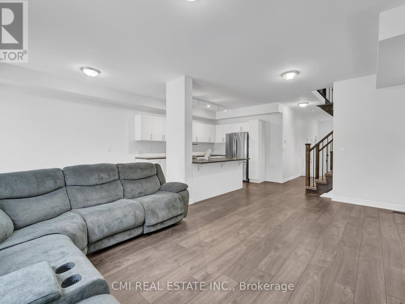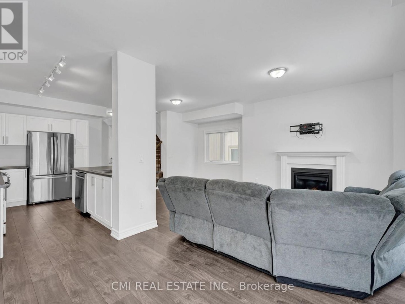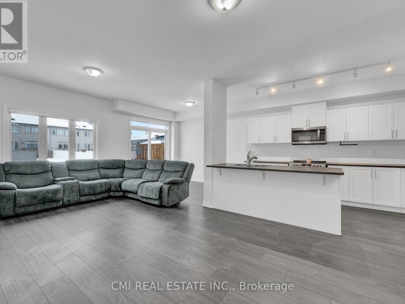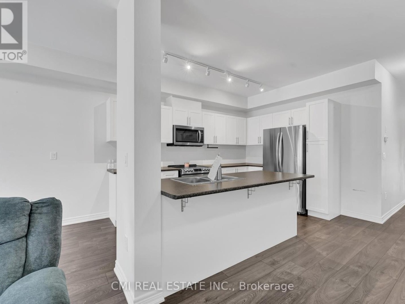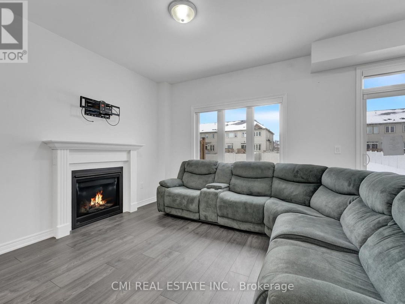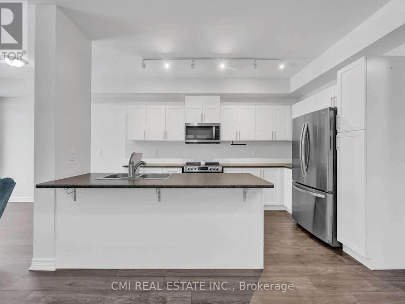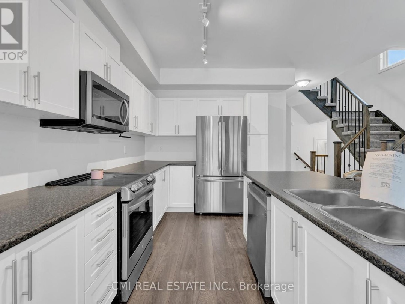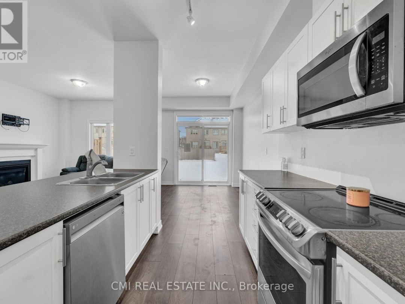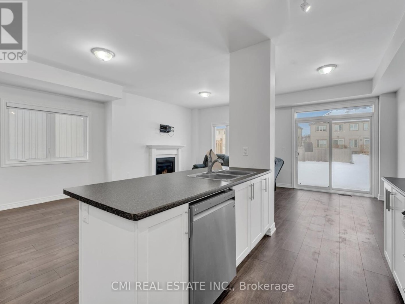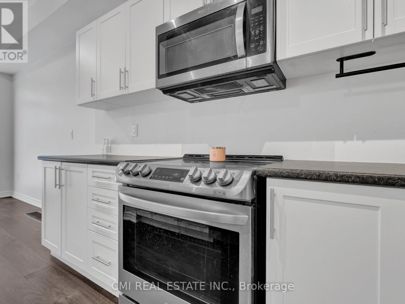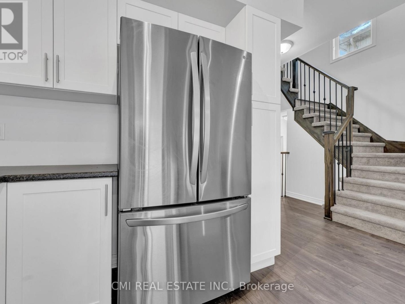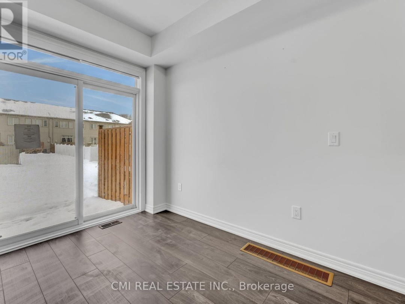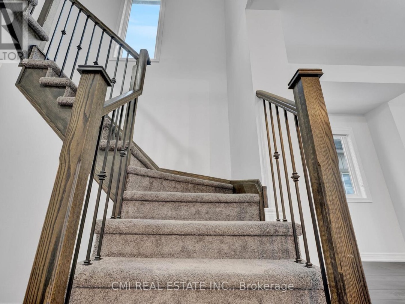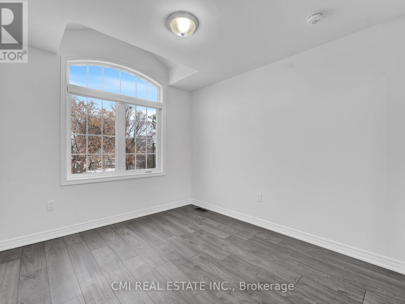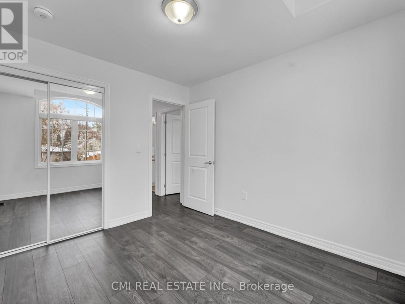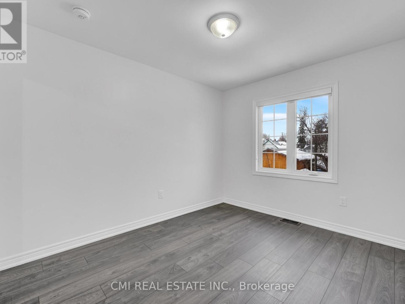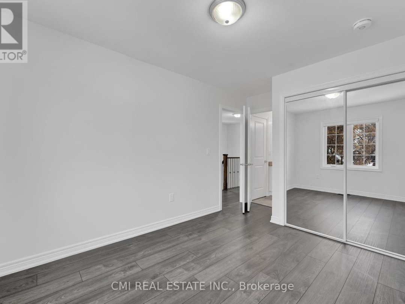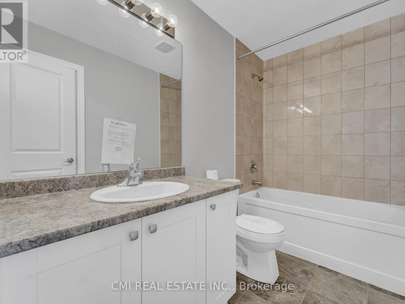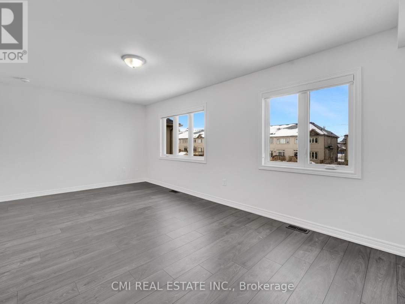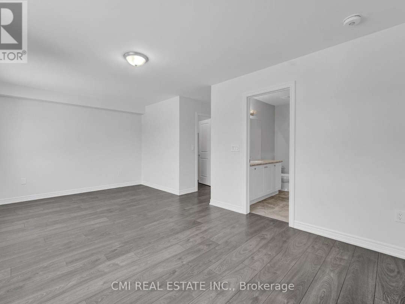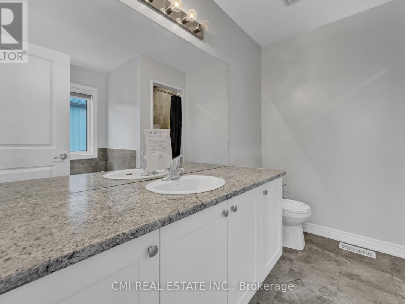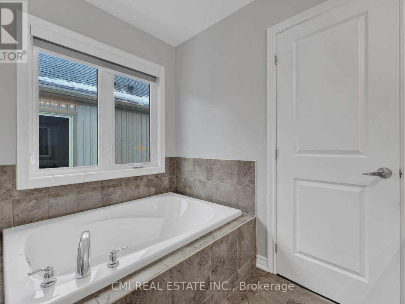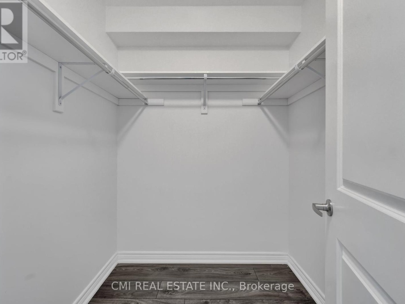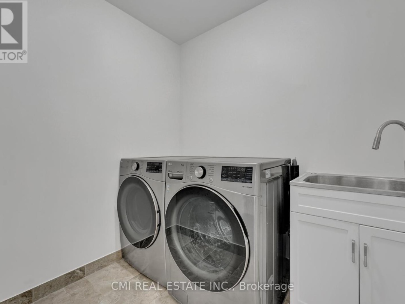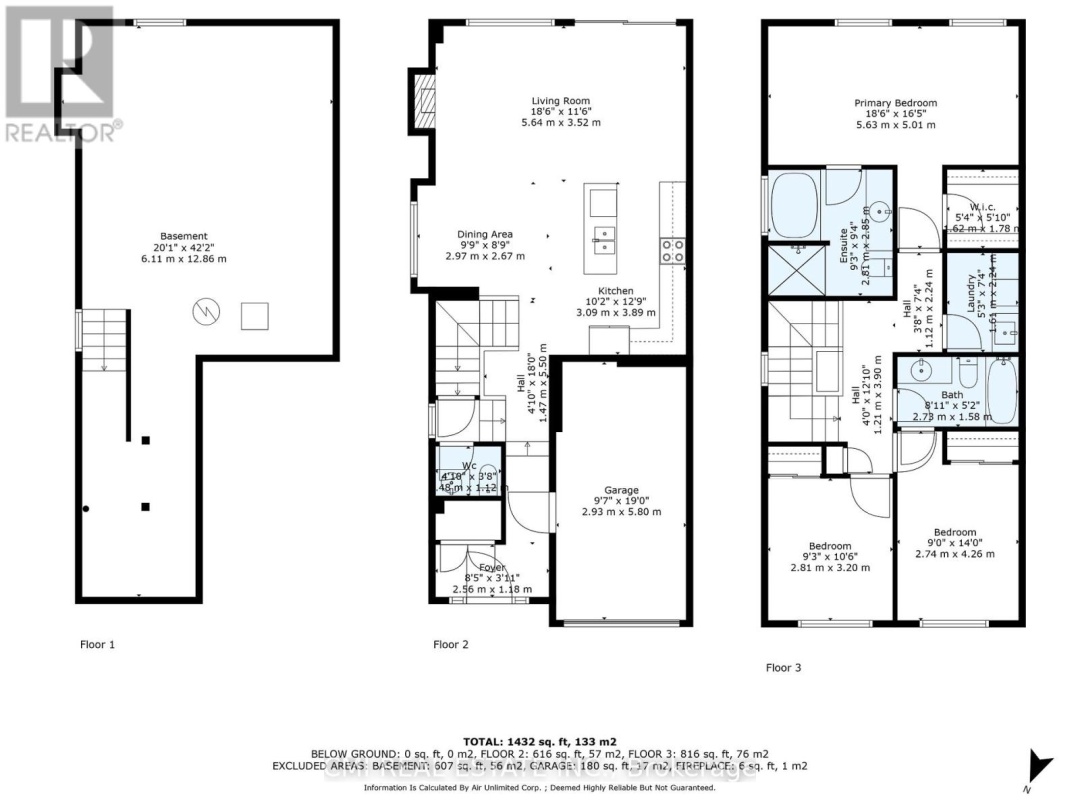9 Churchlea Mews, Orillia
Property Overview - Row / Townhouse For sale
| Price | $ 629 900 | On the Market | 1 days |
|---|---|---|---|
| MLS® # | S11895937 | Type | Row / Townhouse |
| Bedrooms | 3 Bed | Bathrooms | 3 Bath |
| Postal Code | L3V8K9 | ||
| Street | Churchlea | Town/Area | Orillia |
| Property Size | 26.3 x 147.1 FT | Building Size | 139 ft2 |
Welcome to 9 Churchlea, charming END-UNIT TOWN less than 5yr old offering over 1600sqft of luxury living space featuring 3 bed, 3 bath. Step into the bright sunken foyer w/ access to garage. Walk past the hallway w/ 2-pc powder room & stairs to the bsmt (possibility to add sep-entrance for in-law suite or rental). Stunning chefs kitchen w/ upgraded tall cabinetry, SS appliances, quartz counters, B/I pantry & breakfast island across from the open-concept dining space. Spacious great room w/ cozy fireplace providing the perfect space for family enjoyment & space for small breakfast nook W/O to rear backyard. Venture upstairs to find 3 large bedrooms, 2-4-pc baths, & convenient laundry. Primary bedroom retreat w/ W/I closet & 4-pc ensuite. Full unfinished bsmt awaiting your vision w/ potential for side sep-entrance to convert into In-law suite or rental.
Extras
Capture the opportunity to move into a newer end-unit town perfect for growing families in PRIME location steps to top rated schools, parks, beaches, recreation, shopping, eateries, & much more! (id:60084)| Size Total | 26.3 x 147.1 FT |
|---|---|
| Size Frontage | 26 |
| Size Depth | 147 ft ,1 in |
| Lot size | 26.3 x 147.1 FT |
| Ownership Type | Freehold |
| Sewer | Sanitary sewer |
| Zoning Description | Residential (R4-11i) |
Building Details
| Type | Row / Townhouse |
|---|---|
| Stories | 2 |
| Property Type | Single Family |
| Bathrooms Total | 3 |
| Bedrooms Above Ground | 3 |
| Bedrooms Total | 3 |
| Cooling Type | Central air conditioning, Ventilation system |
| Exterior Finish | Stone, Vinyl siding |
| Flooring Type | Ceramic, Laminate |
| Foundation Type | Concrete |
| Half Bath Total | 1 |
| Heating Fuel | Natural gas |
| Heating Type | Forced air |
| Size Interior | 139 ft2 |
| Utility Water | Municipal water |
Rooms
| Main level | Foyer | 8.5 m x 3.11 m |
|---|---|---|
| Living room | 5.64 m x 3.52 m | |
| Dining room | 2.97 m x 2.67 m | |
| Kitchen | 3.09 m x 3.89 m | |
| Second level | Bedroom | 2.81 m x 3.2 m |
| Bedroom | 2.74 m x 4.26 m | |
| Primary Bedroom | 5.63 m x 5.01 m | |
| Laundry room | 5.3 m x 7.4 m |
This listing of a Single Family property For sale is courtesy of BRYAN JUSTIN JASKOLKA from CMI REAL ESTATE INC.
