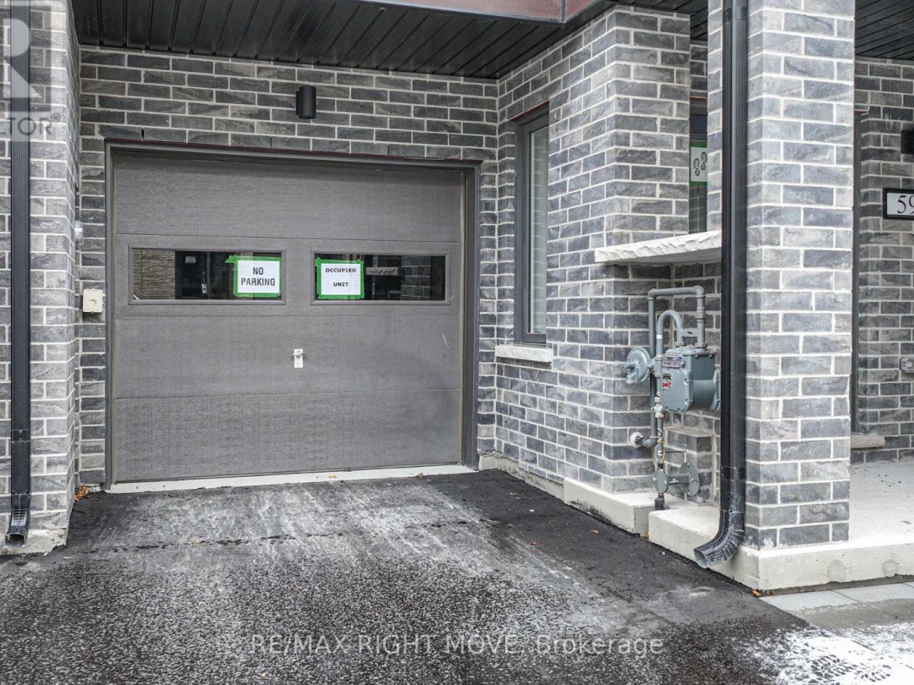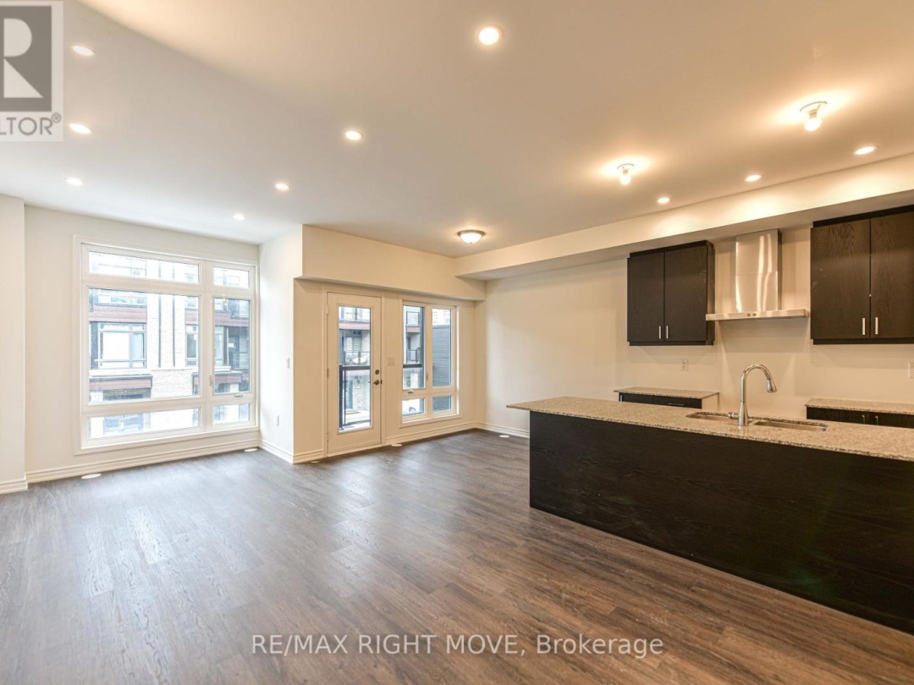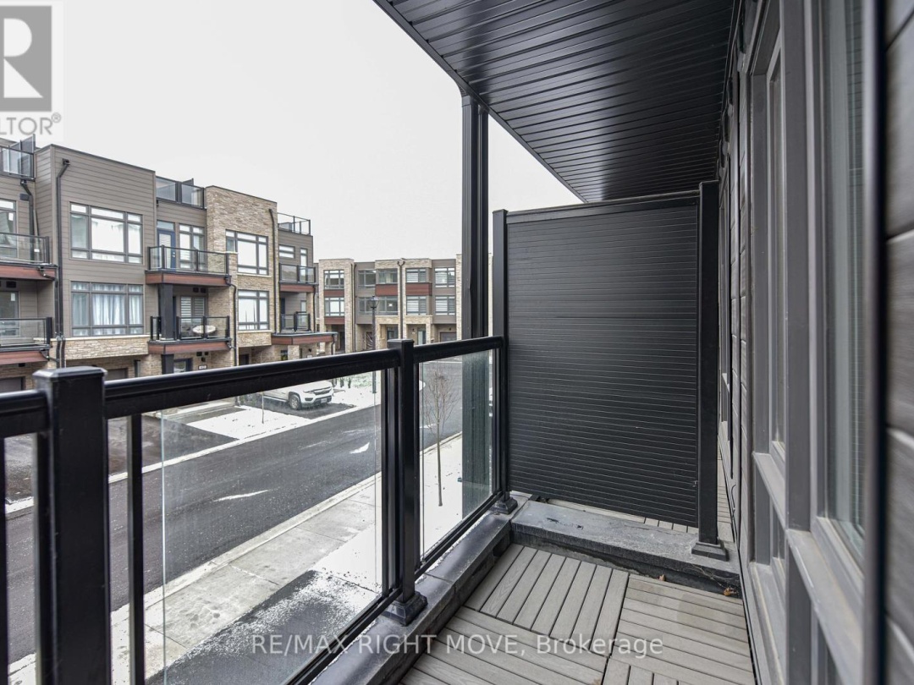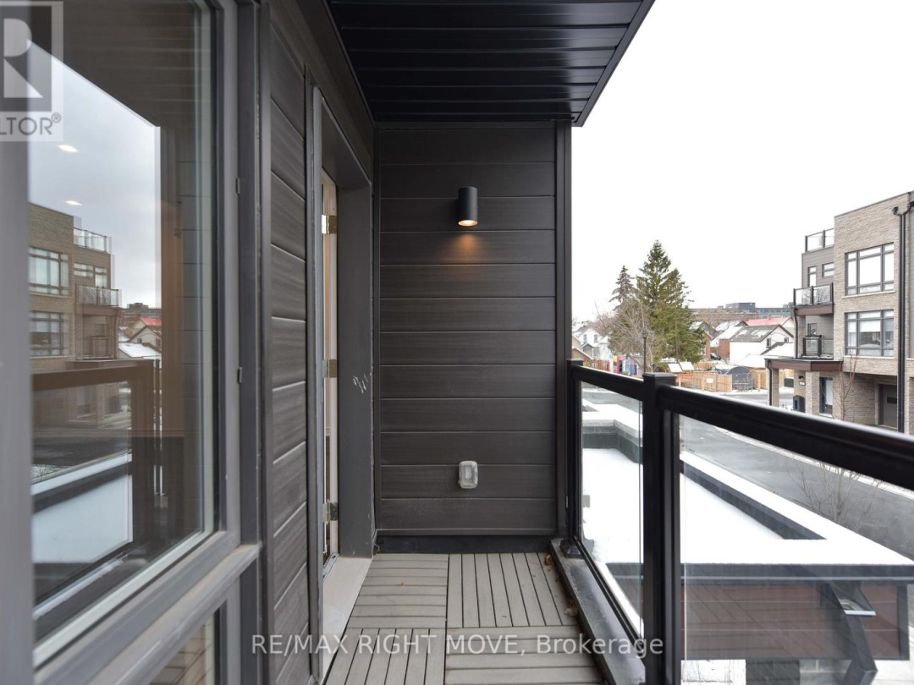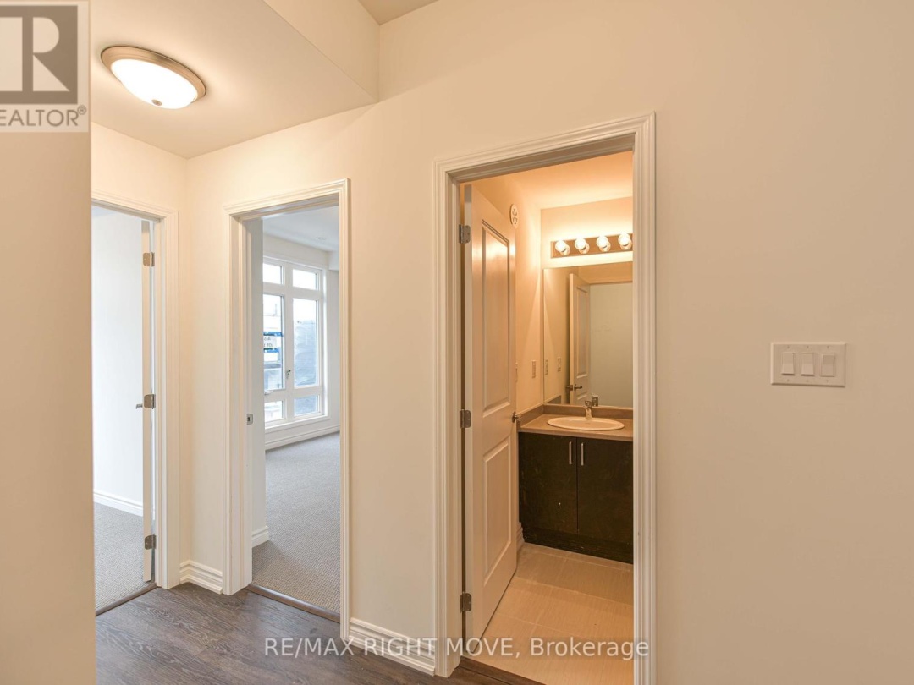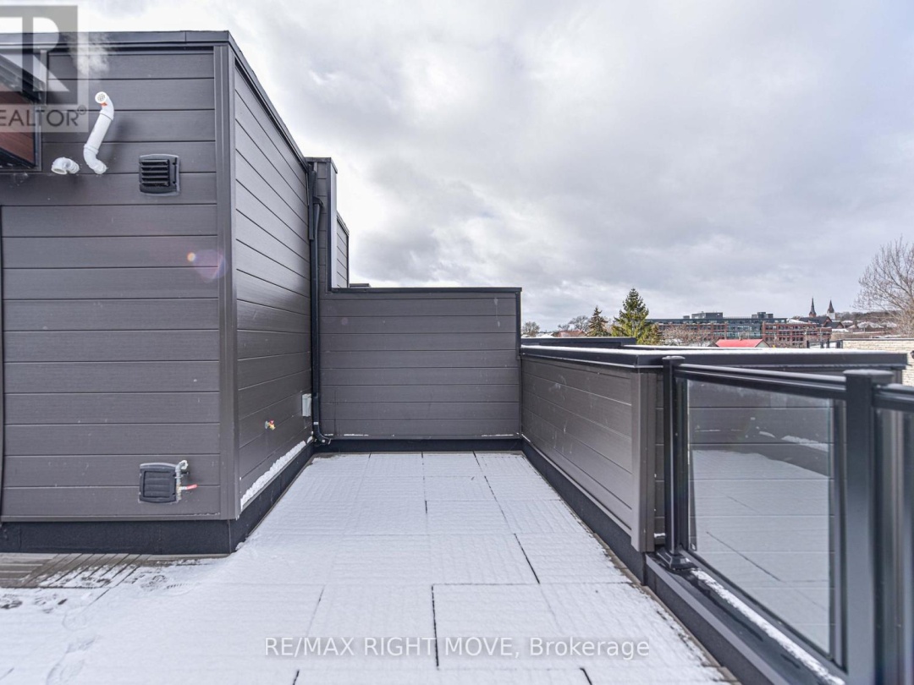59 Wyn Wood Lane, Orillia
Property Overview - Row / Townhouse For sale
| Price | $ 689 900 | On the Market | 0 days |
|---|---|---|---|
| MLS® # | S11823762 | Type | Row / Townhouse |
| Bedrooms | 2 Bed | Bathrooms | 3 Bath |
| Postal Code | L3V8P6 | ||
| Street | Wyn Wood | Town/Area | Orillia |
| Property Size | 19.7 x 47.9 FT | Building Size | 102 ft2 |
Welcome to 59 Wyn Wood in the thriving Orillia Fresh Towns community! This Brand New beautiful starter home is perfect for first-time buyers. Thoughtfully designed with modern aesthetics and high-end finishes, these brand-new builds are ideal for hosting and everyday living. The main floor features a versatile rec room, providing extra living space for your family or guests. On the second floor, enjoy the open-concept kitchen and living room, illuminated by natural light streaming through large windows. The third floor offers two spacious bedrooms, including a primary suite with its own ensuite bathroom. A second full bathroom ensures comfort and convenience for all. The highlight of this home is the private rooftop terrace, where you can unwind and take in stunning views of Lake Couchiching. Located within walking distance of parks, trails, grocery stores, Lake Couchiching, and Orillia's charming downtown, this home offers the best of convenience and lifestyle. Dont miss your chance to make 59 Wyn Wood your new homeschedule your viewing today! (id:60084)
| Size Total | 19.7 x 47.9 FT |
|---|---|
| Size Frontage | 19 |
| Size Depth | 47 ft ,10 in |
| Lot size | 19.7 x 47.9 FT |
| Ownership Type | Freehold |
| Sewer | Sanitary sewer |
Building Details
| Type | Row / Townhouse |
|---|---|
| Stories | 3 |
| Property Type | Single Family |
| Bathrooms Total | 3 |
| Bedrooms Above Ground | 2 |
| Bedrooms Total | 2 |
| Cooling Type | Air exchanger |
| Exterior Finish | Brick, Vinyl siding |
| Foundation Type | Slab |
| Half Bath Total | 1 |
| Heating Fuel | Natural gas |
| Heating Type | Forced air |
| Size Interior | 102 ft2 |
| Utility Water | Municipal water |
Rooms
| Ground level | Recreational, Games room | 4.27 m x 2.54 m |
|---|---|---|
| Second level | Kitchen | 3.35 m x 2.59 m |
| Family room | 6.45 m x 3.15 m | |
| Eating area | 2.9 m x 2.59 m | |
| Bathroom | 1.52 m x 1.52 m | |
| Laundry room | 1.83 m x 1.52 m | |
| Third level | Bathroom | 2.44 m x 1.52 m |
| Bedroom | 3.2 m x 2.54 m | |
| Bedroom 2 | 3.66 m x 3.1 m | |
| Bathroom | 3.35 m x 1.65 m |
This listing of a Single Family property For sale is courtesy of JESSE HENNEVELD from RE/MAX RIGHT MOVE

