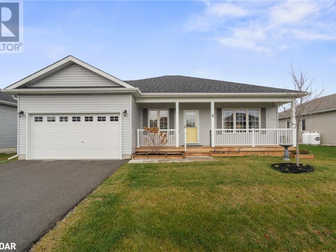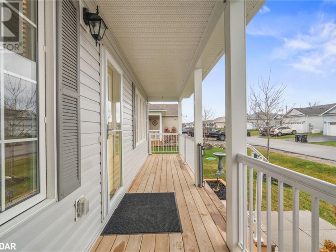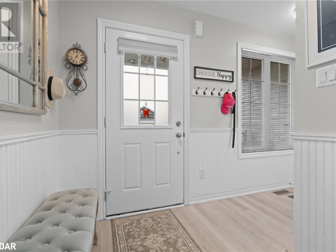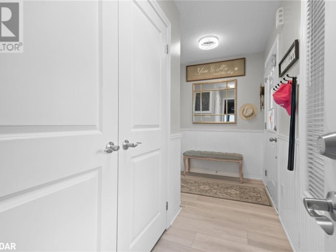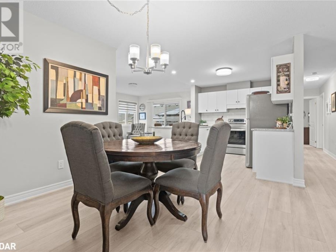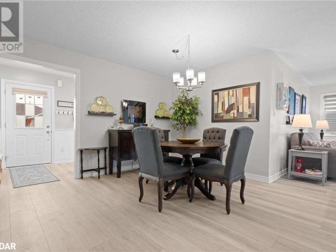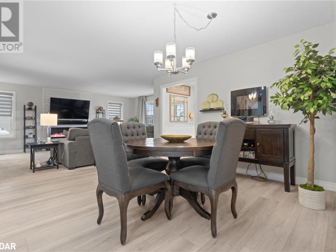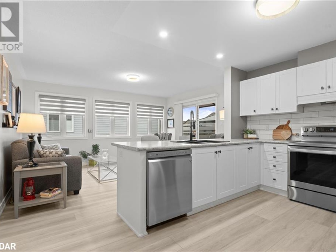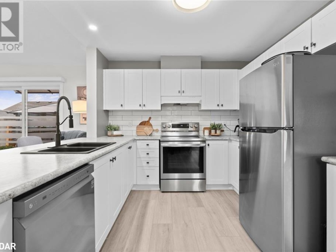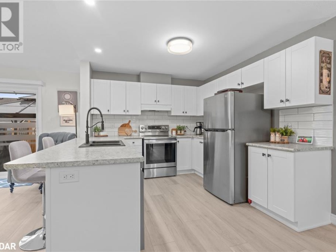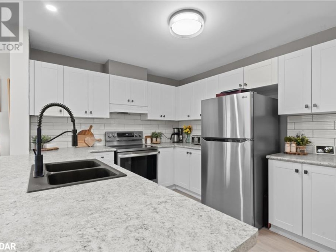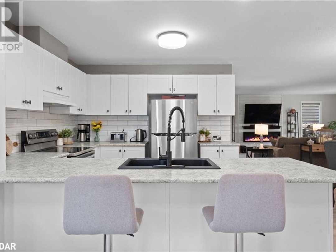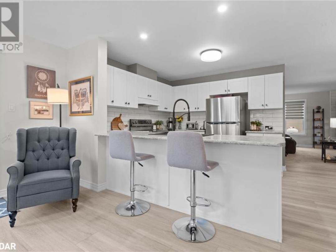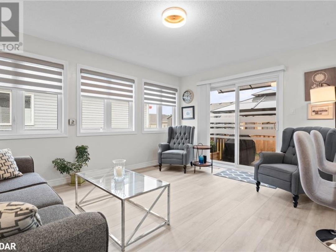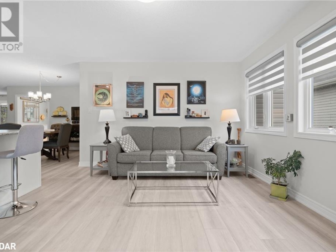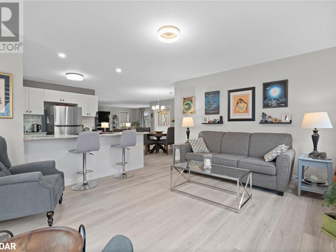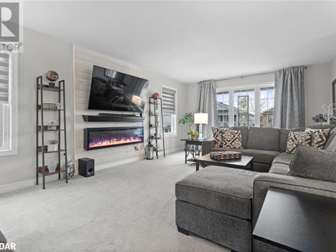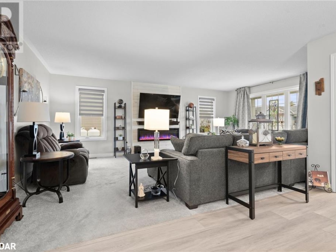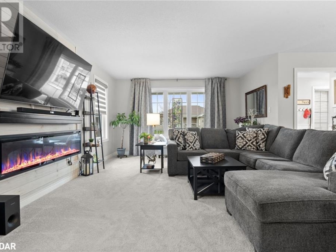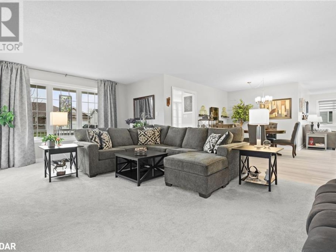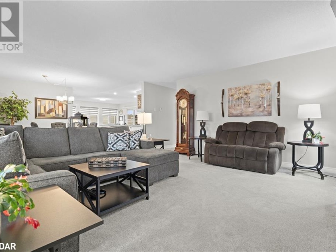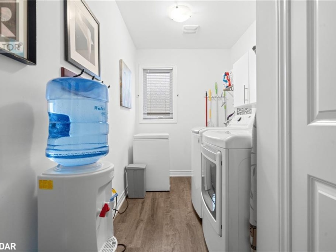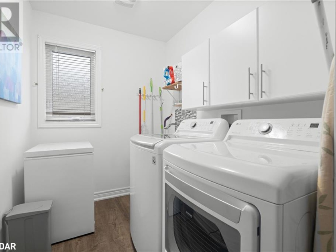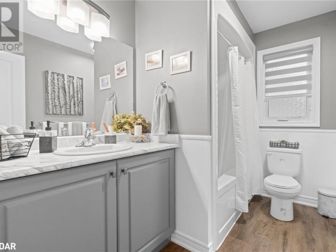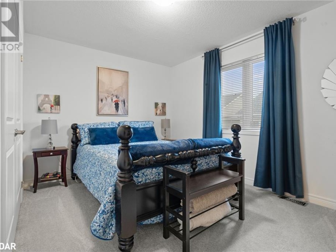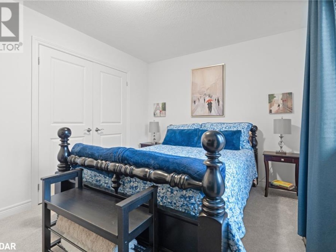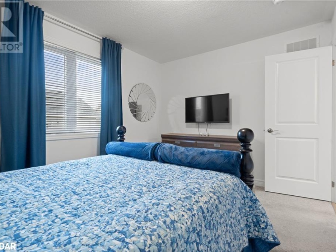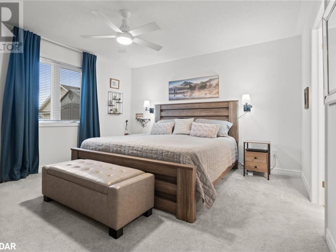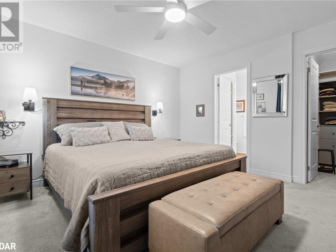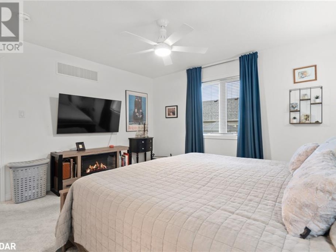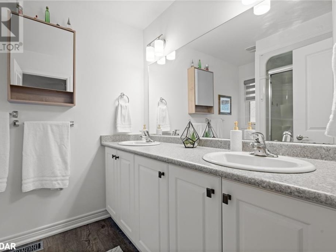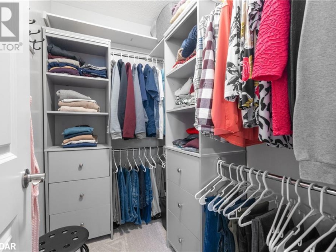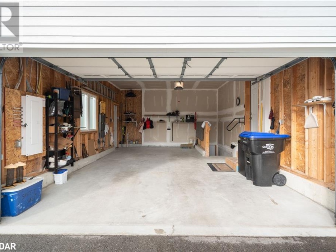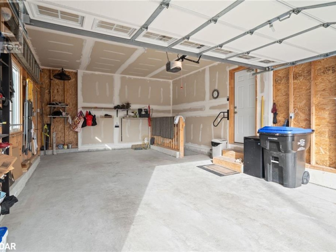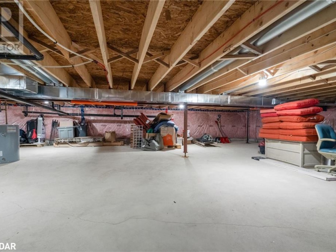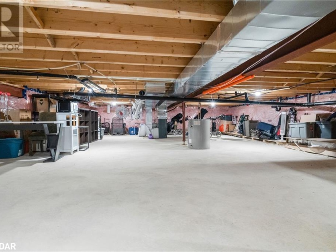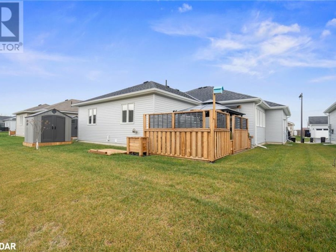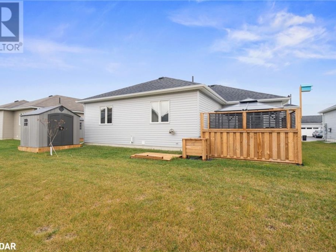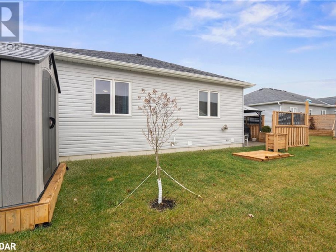8 Sinclair Crescent, Ramara
Property Overview - House For sale
| Price | $ 609 000 | On the Market | 0 days |
|---|---|---|---|
| MLS® # | 40680881 | Type | House |
| Bedrooms | 2 Bed | Bathrooms | 2 Bath |
| Postal Code | L3V8J9 | ||
| Street | SINCLAIR | Town/Area | Ramara |
| Property Size | under 1/2 acre | Building Size | 143 ft2 |
Nestled in the heart of Lakepoint Village, a desirable 55+ adult community just outside Orillia, this stunning 1,536 SqFt home offers a harmonious blend of modern design, thoughtful features, and tranquil living. Step inside to a bright, open-concept layout enhanced by stylish vinyl flooring and modern light fixtures. The oversized single-car garage with inside entry adds everyday convenience, while the inviting living room, complete with a custom feature wall and cozy electric fireplace, sets the tone for relaxation or entertaining. The kitchen is both functional and chic, showcasing sleek cabinetry, a contemporary tile backsplash, and a breakfast bar that flows seamlessly into the spacious dining area and the bright solarium. The sunlit solarium, with its walkout to the backyard, offers the perfect space to unwind or enjoy quiet moments. Outside, the backyard is designed for low-maintenance living. A stone patio, charming gazebo, raised garden boxes, and privacy fencing create an ideal space for outdoor enjoyment, while a storage shed adds practicality. The primary bedroom features a walk-in closet with custom organizers and a spacious 4-piece ensuite complete with double sinks and a walk-in shower. The second bedroom offers ample space with a double-door closet, while the main 4-piece bathroom enhances convenience. A generously sized laundry room with additional storage completes this meticulously designed home. Ideally located just a short drive from Orilliaâs amenities, Lake Simcoeâs natural beauty, and the entertainment of Casino Rama, this home offers the perfect combination of peaceful living and modern convenience. Donât miss the chance to make it yours! Current total monthly fee is $760.00 which comprises of the lot lease; maintenance (which includes water & sewage & snow removal from the driveway, garbage removal), and dwelling tax. Land Lease subject to change on transfer of ownership. (id:60084)
| Size Total | under 1/2 acre |
|---|---|
| Size Frontage | 60 |
| Size Depth | 82 ft |
| Ownership Type | Leasehold |
| Sewer | Septic System |
| Zoning Description | HR-2-H |
Building Details
| Type | House |
|---|---|
| Stories | 1 |
| Property Type | Single Family |
| Bathrooms Total | 2 |
| Bedrooms Above Ground | 2 |
| Bedrooms Total | 2 |
| Architectural Style | Bungalow |
| Cooling Type | Central air conditioning |
| Exterior Finish | Vinyl siding |
| Fireplace Fuel | Electric |
| Fireplace Type | Other - See remarks |
| Heating Fuel | Propane |
| Heating Type | Forced air |
| Size Interior | 143 ft2 |
| Utility Water | Community Water System |
Rooms
| Main level | 4pc Bathroom | 5'11'' x 9'7'' |
|---|---|---|
| Primary Bedroom | 12'11'' x 13'1'' | |
| Kitchen | 10'0'' x 9'8'' | |
| Sitting room | 15'2'' x 12'2'' | |
| Dining room | 12'9'' x 9'10'' | |
| Living room | 21'1'' x 16'9'' | |
| Foyer | 6'1'' x 13'2'' | |
| Full bathroom | 6'11'' x 8'3'' | |
| Bedroom | 9'8'' x 13'0'' |
This listing of a Single Family property For sale is courtesy of Heather Beauchesne from Remax Hallmark Chay Realty Brokerage
