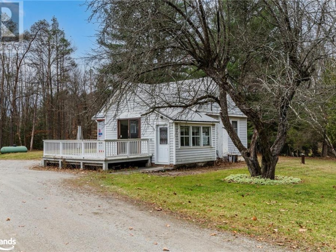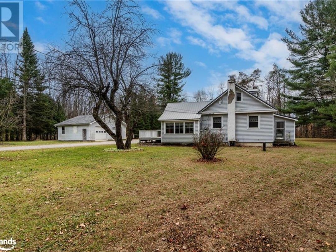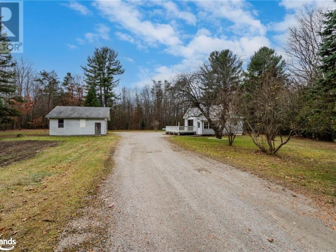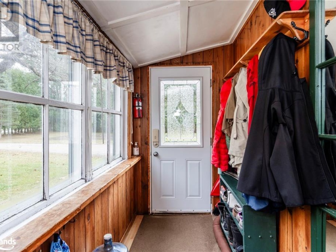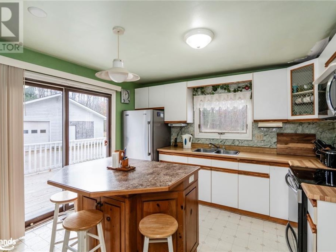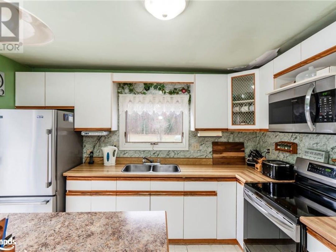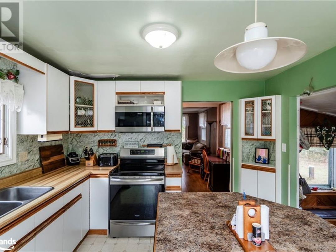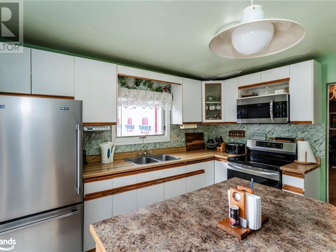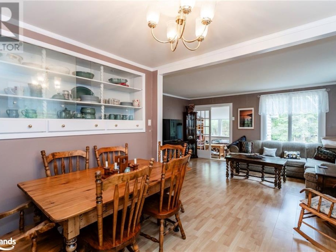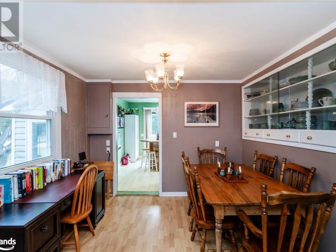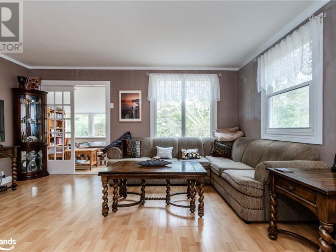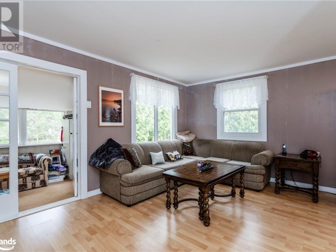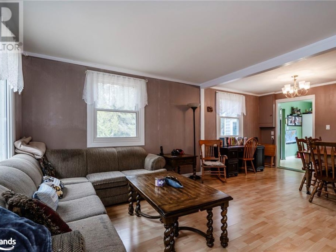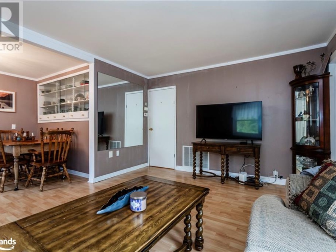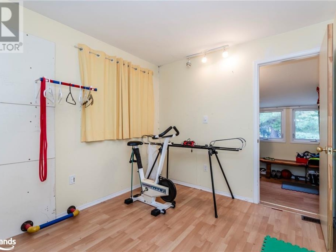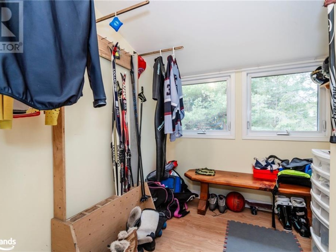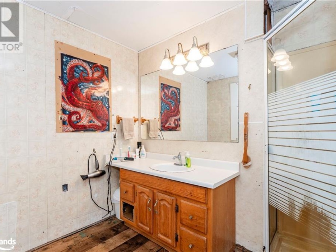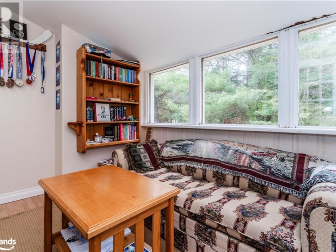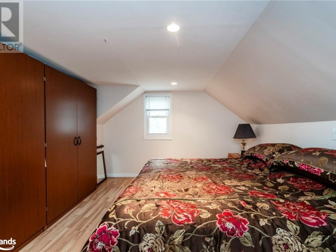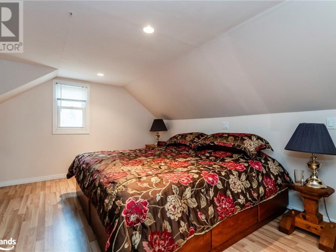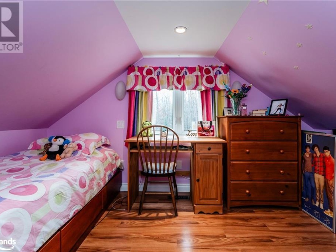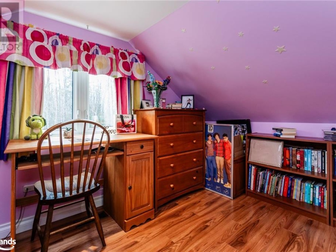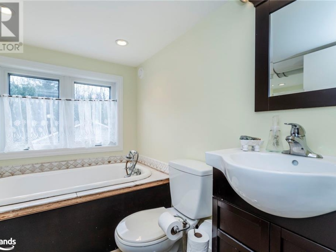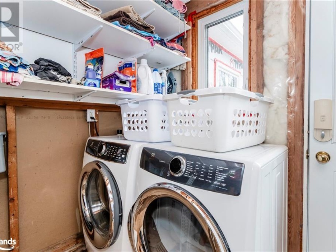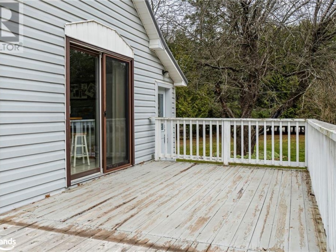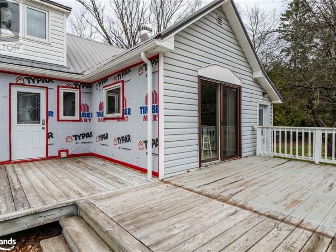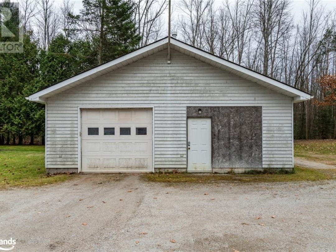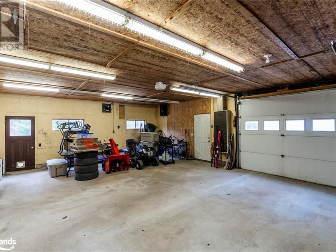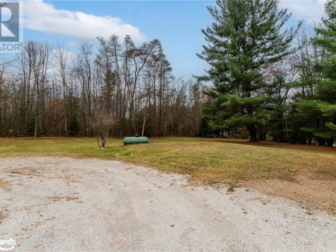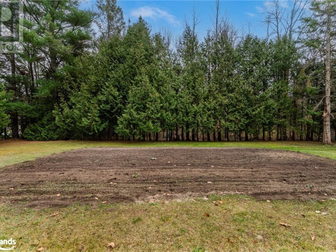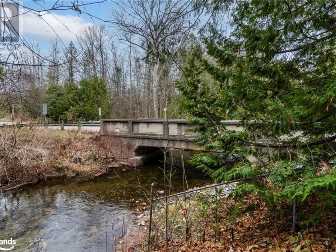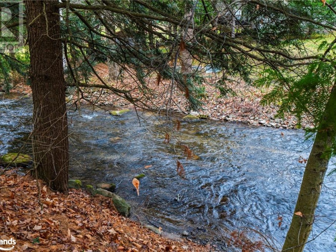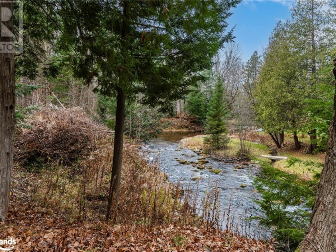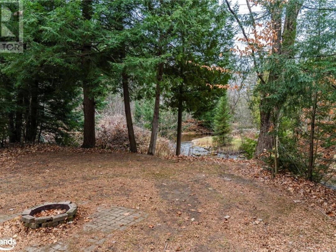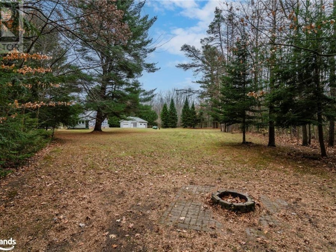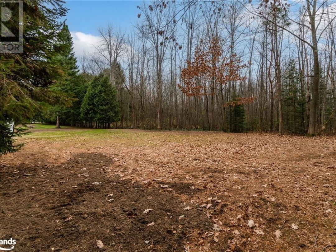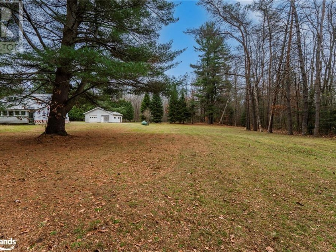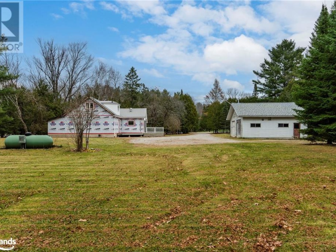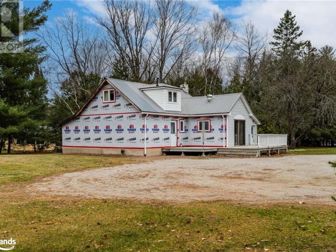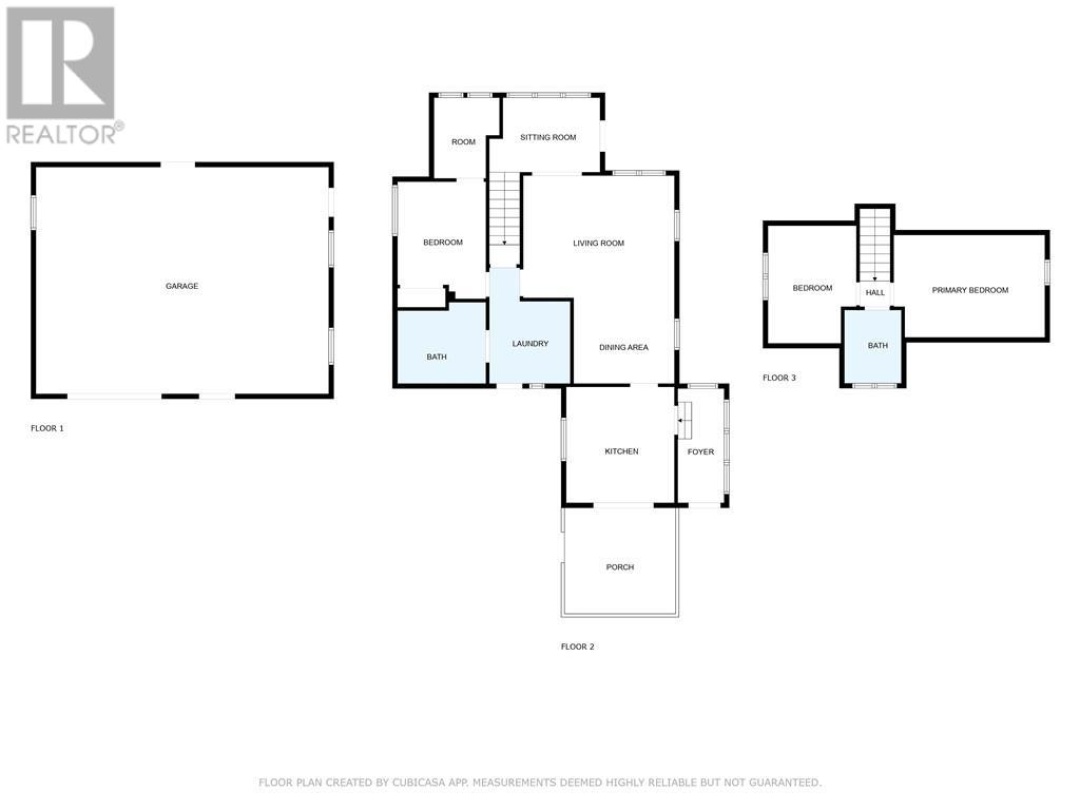1914 Rosemount Road, Sturgeon River
Property Overview - House For sale
| Price | $ 449 900 | On the Market | 0 days |
|---|---|---|---|
| MLS® # | 40679778 | Type | House |
| Bedrooms | 3 Bed | Bathrooms | 2 Bath |
| Waterfront | Sturgeon River | Postal Code | L0K2C0 |
| Street | ROSEMOUNT | Town/Area | Tay |
| Property Size | 1.2 ac|1/2 - 1.99 acres | Building Size | 110 ft2 |
***ESCAPE THE HUSTLE & BUSTLE & EXPERIENCE THE SERENITY OF RIVERSIDE LIVING! This 1 1/2 story, 3-bed, 2-bath home on a level 1.2 acre lot along the Sturgeon River in Tay awaits you. With an adventurerâs direct kayak or canoe access to Georgian Bay, fishing in the river & locally, (including salmon), snowmobiling, 4-wheeling, hiking and cycling the nearby trails (including the Tay Trail), this property offers it all! Including a 29'8 x 23'0 insulated 2-car detached garage/workshop with propane wall heater (needs to be hooked up) providing ample space for storage & projects, ideal for those who appreciate hands-on work & creativity. Strategically located not far from Highway 400, this quiet getaway is just a short 15 min drive from Midland & 20-25 mins to Orillia or Barrie, making it both private yet accessible. This property engages nature enthusiasts & adventure-seekers alike & is perfect for the visionary buyer keen on creating their own sanctuary. This home offers a blend of peaceful living & convenient access to the essentials. Dive into a world of possibilities & design your dream space while savouring the natural beauty around you. (id:60084)
| Waterfront Type | Waterfront on river |
|---|---|
| Waterfront | Sturgeon River |
| Size Total | 1.2 ac|1/2 - 1.99 acres |
| Size Frontage | 150 |
| Size Depth | 238 ft |
| Lot size | 1.2 |
| Ownership Type | Freehold |
| Sewer | Septic System |
| Zoning Description | RU & EP |
Building Details
| Type | House |
|---|---|
| Stories | 1.5 |
| Property Type | Single Family |
| Bathrooms Total | 2 |
| Bedrooms Above Ground | 3 |
| Bedrooms Total | 3 |
| Cooling Type | Central air conditioning |
| Exterior Finish | Aluminum siding, Other |
| Heating Fuel | Propane |
| Heating Type | In Floor Heating, Forced air, Radiant heat |
| Size Interior | 110 ft2 |
| Utility Water | Drilled Well |
Rooms
| Main level | Bedroom | 9'0'' x 11'11'' |
|---|---|---|
| 3pc Bathroom | Measurements not available | |
| Sitting room | 11'3'' x 16'11'' | |
| Kitchen | 11'0'' x 11'9'' | |
| Dining room | 10'3'' x 8'8'' | |
| Living room | 15'4'' x 12'5'' | |
| Second level | 3pc Bathroom | Measurements not available |
| Bedroom | 11'11'' x 9'10'' | |
| Primary Bedroom | 15'4'' x 10'5'' |
This listing of a Single Family property For sale is courtesy of Lorraine Jordan from Keller Williams Coelevation Realty Brokerage (midland)
