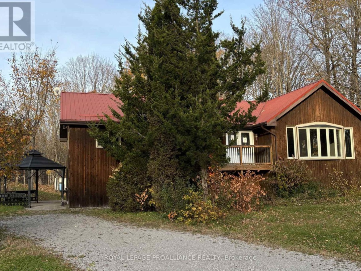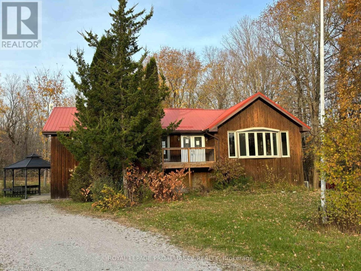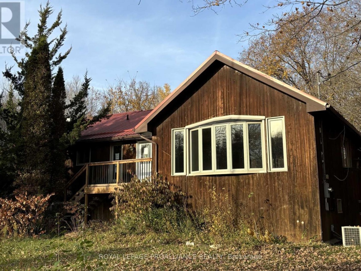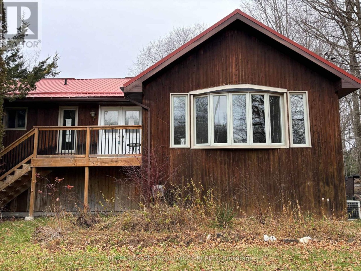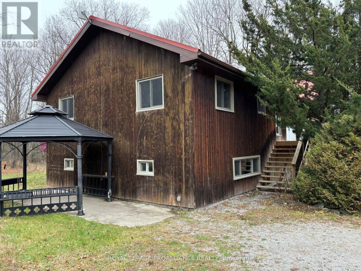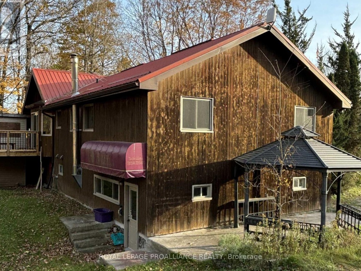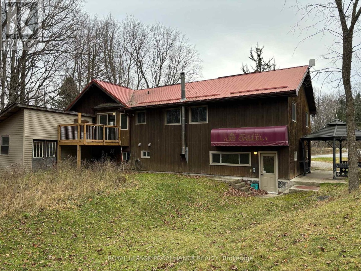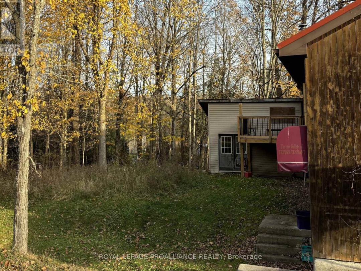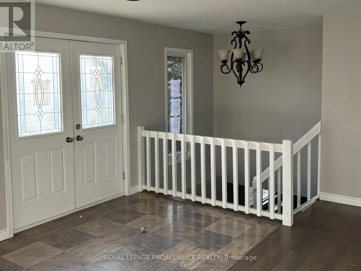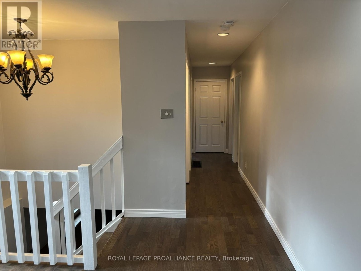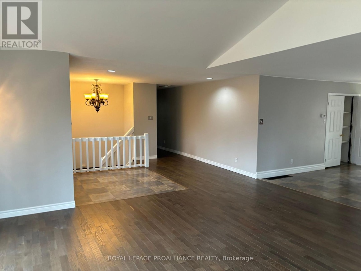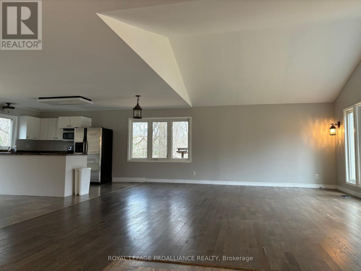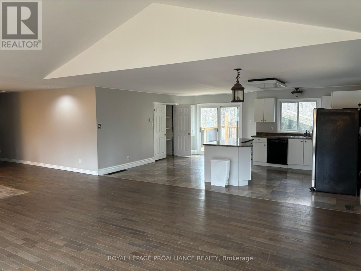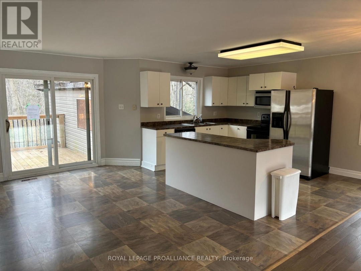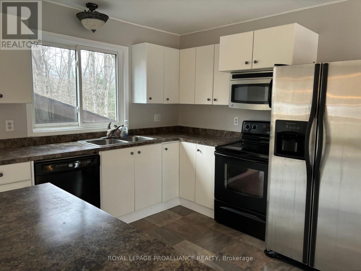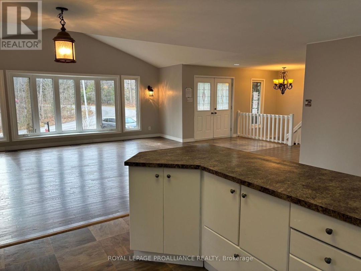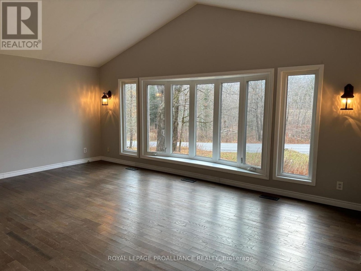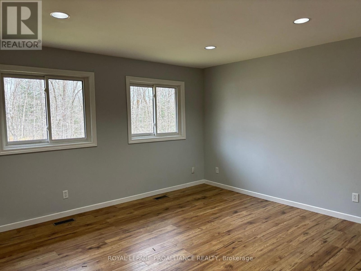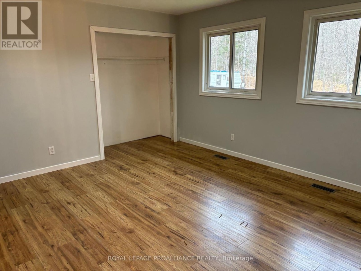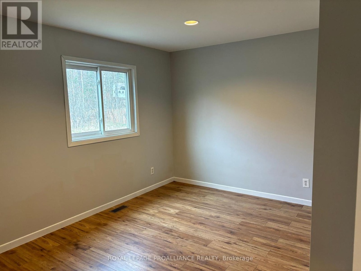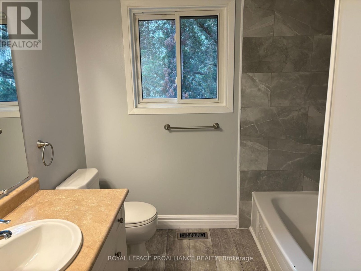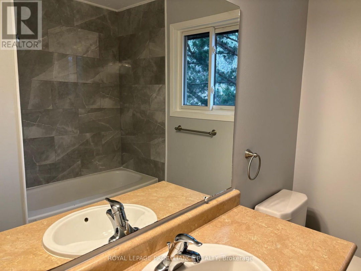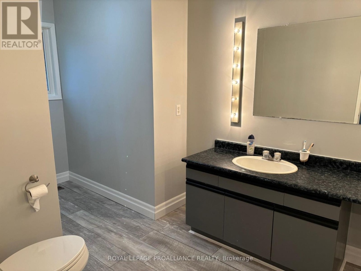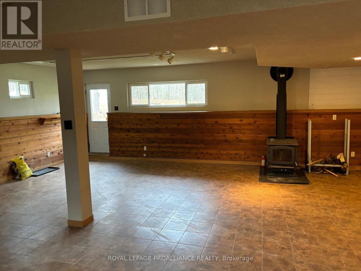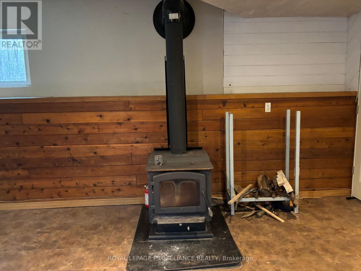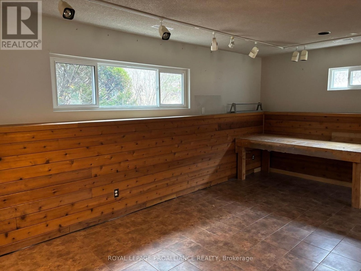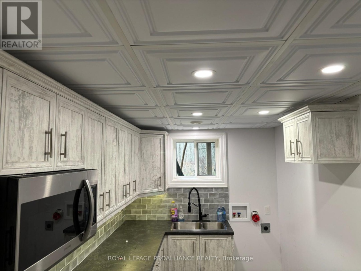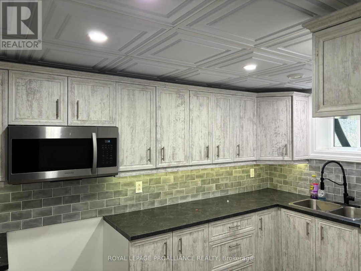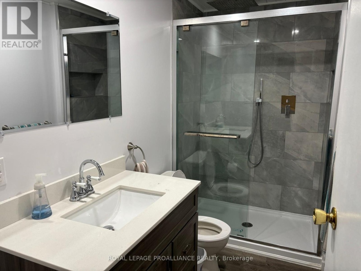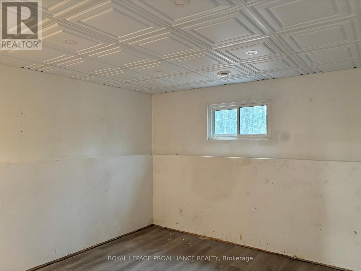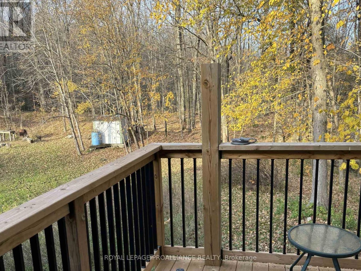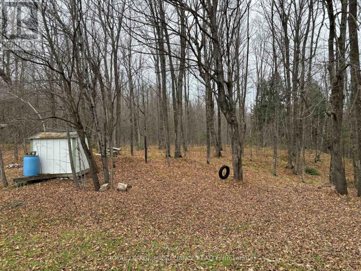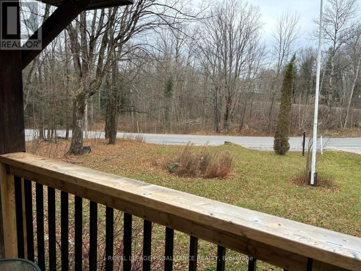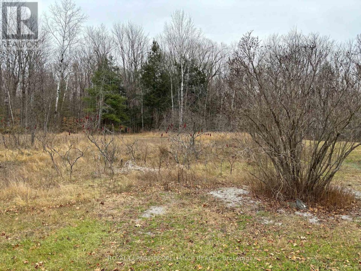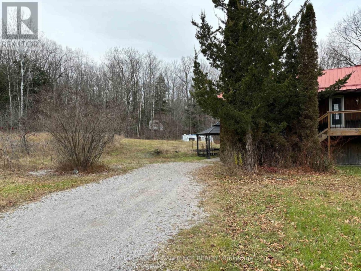Escape to Tranquility at 175 Northern Avenue ... the perfect blend of comfort and nature at this charming raised bungalow nestled in the heart of Trent Lakes. Situated on a sprawling lot, this 3+2 bedroom, 3 bathroom home offers an idyllic retreat for families, nature enthusiasts, and those seeking in-law potential. Bright and spacious layout. Abundant Natural Light. Large windows throughout the home bathe the interior in sunlight, creating a warm and inviting atmosphere, on both upper and lower levels. Enjoy ample living space with 3 large bedrooms on the main level, plus 2 additional bedrooms in the finished walkout basement. The separate entrance provides an excellent opportunity for extended family living or generating rental income. With a forested backyard and daily visits from the deer, you have a Nature Lover's Paradise. Plus, there is deeded access to Little Bald Lake, just steps away. Imagine yourself sipping your morning coffee on the balcony deck, or exploring the nearby trails and lakes, immersing yourself in the beauty of the Kawarthas. Don't miss out on this incredible opportunity to own a piece of paradise in Trent Lakes! (id:60084)
This listing of a Single Family property For sale is courtesy of MARK SOKOLSKI from ROYAL LEPAGE PROALLIANCE REALTY
