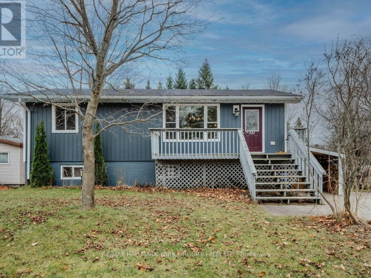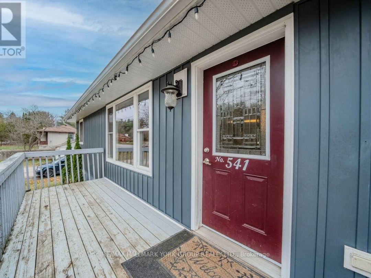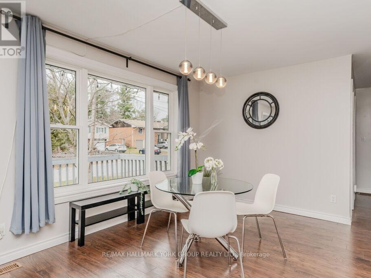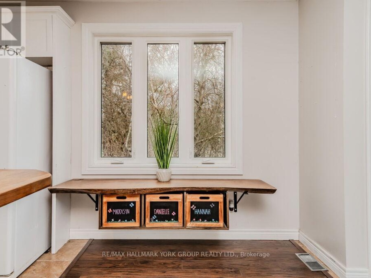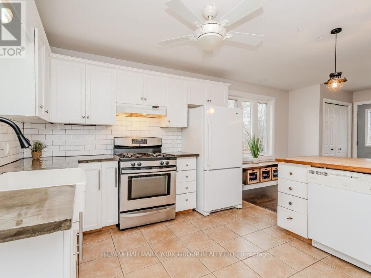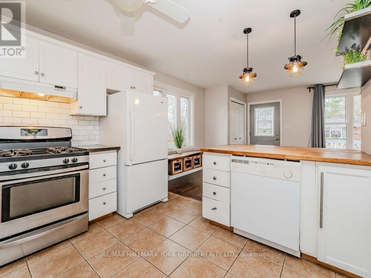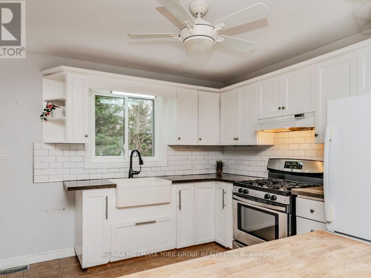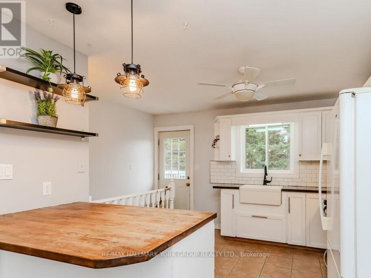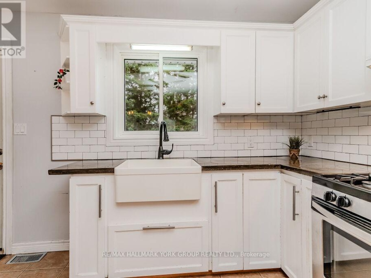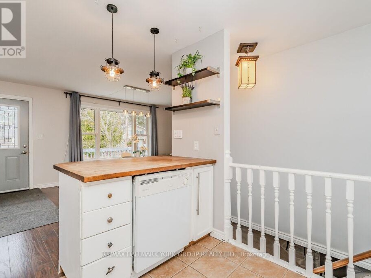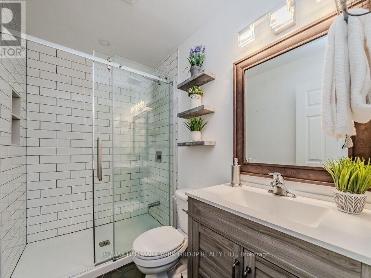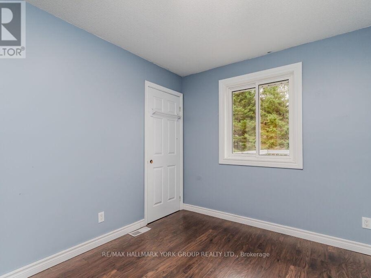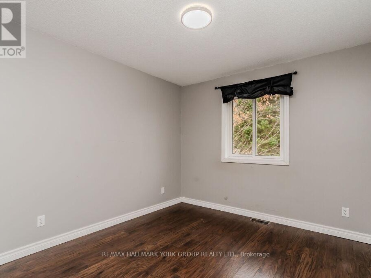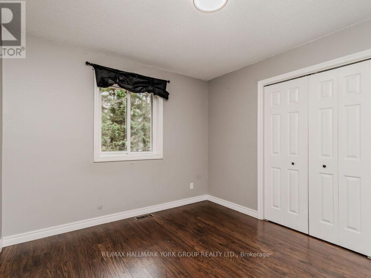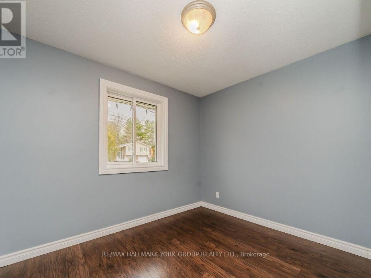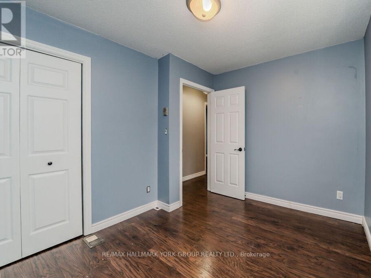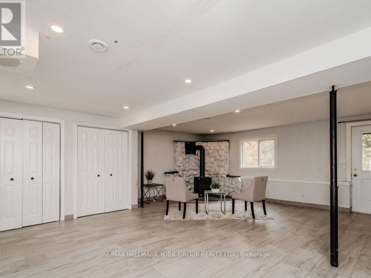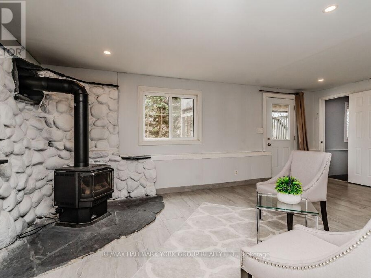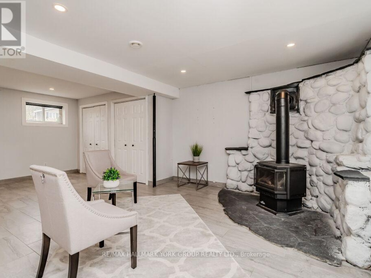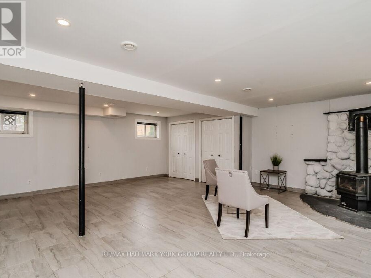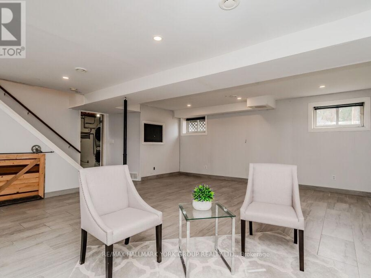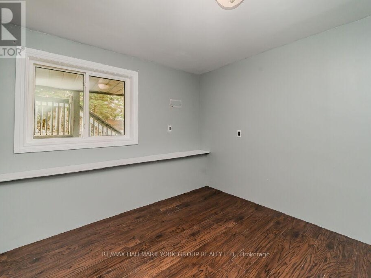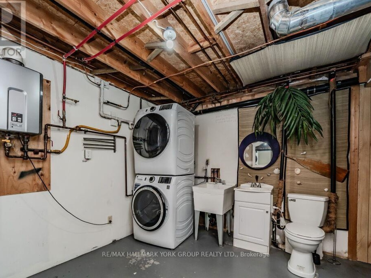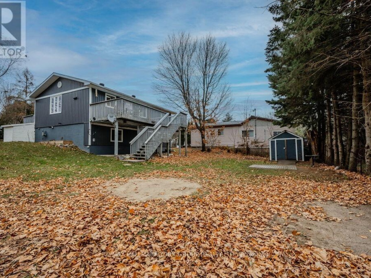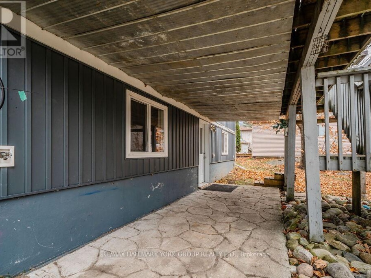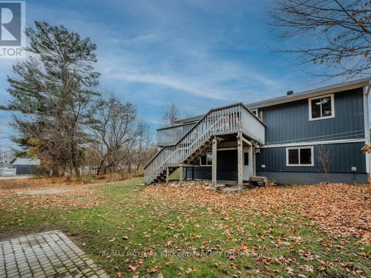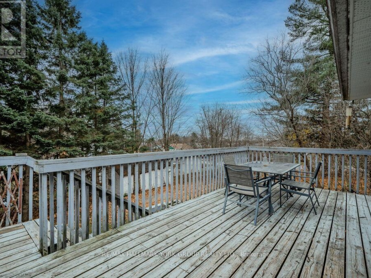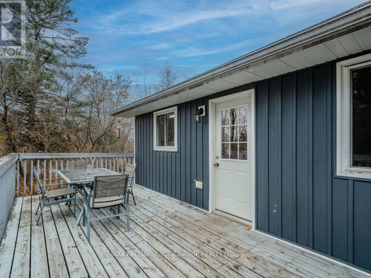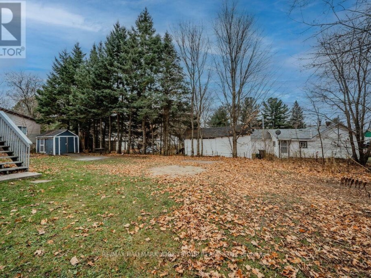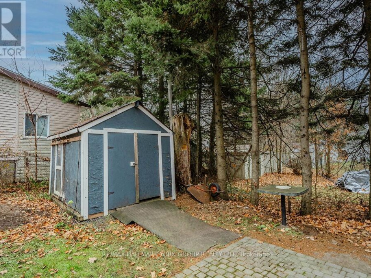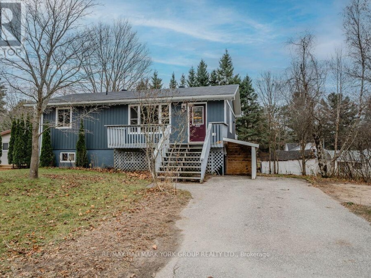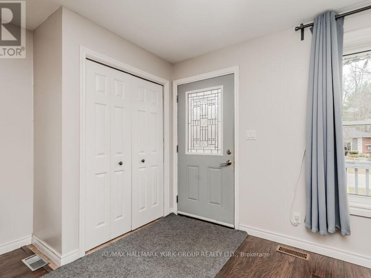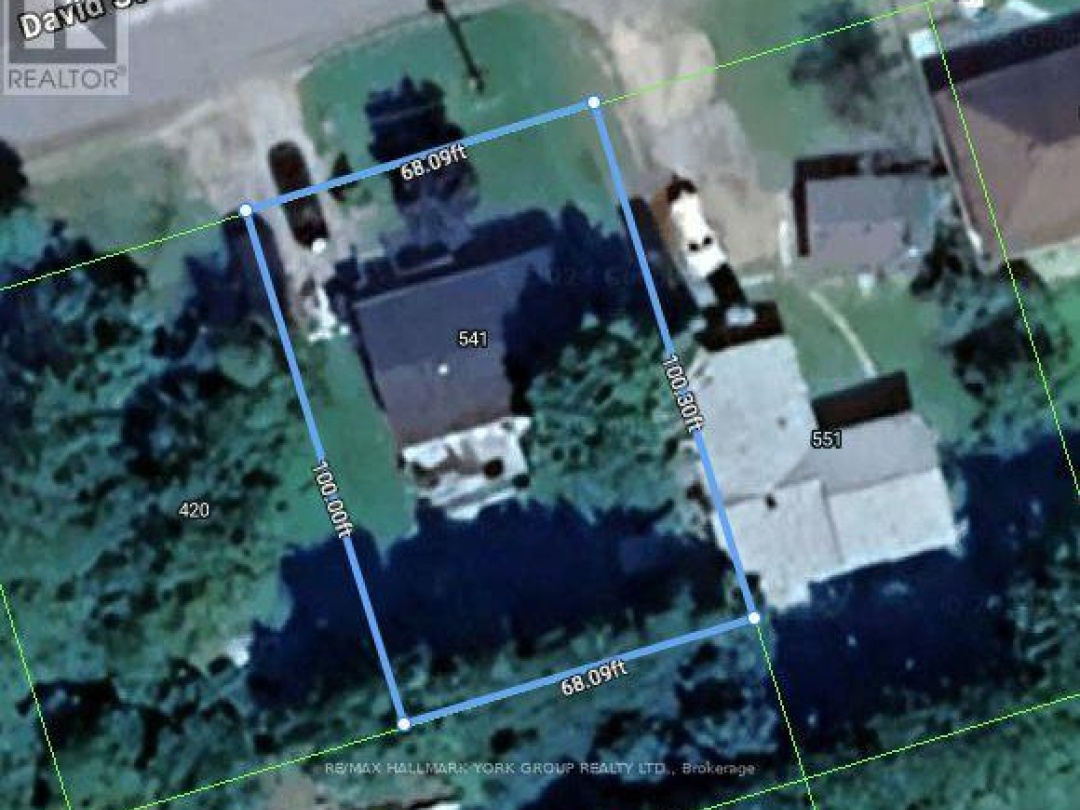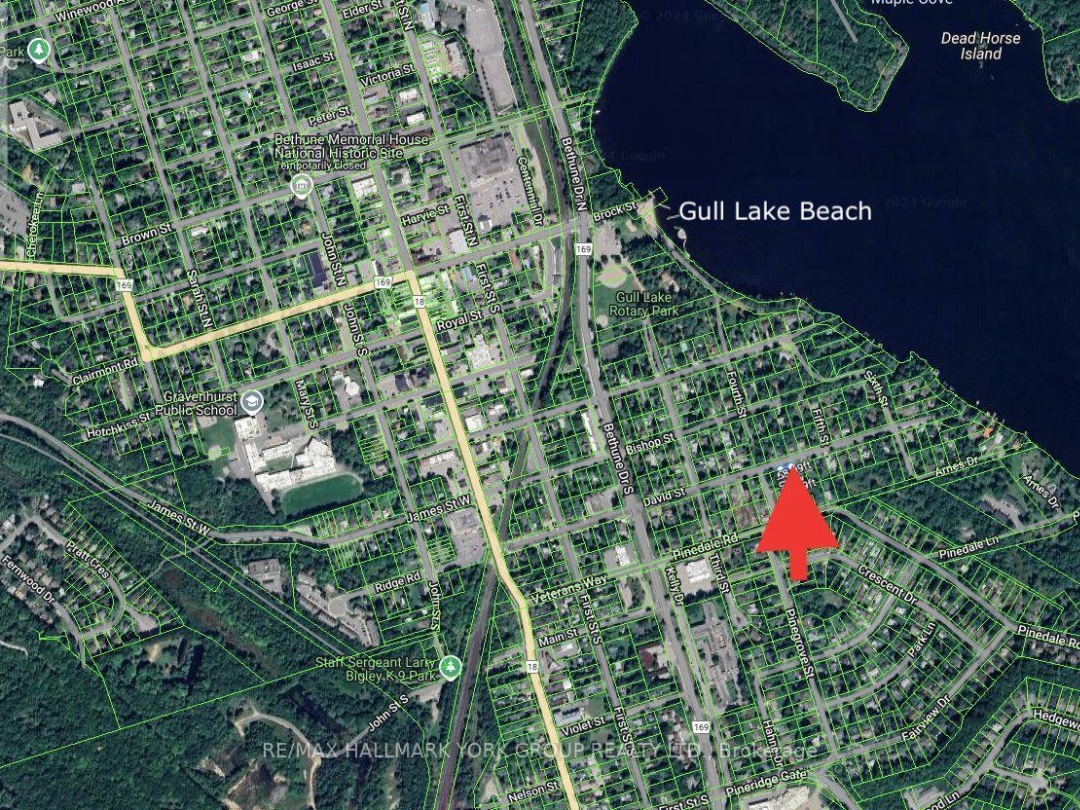541 David Street, Gull
Property Overview - House For sale
| Price | $ 625 000 | On the Market | 0 days |
|---|---|---|---|
| MLS® # | X10433923 | Type | House |
| Bedrooms | 4 Bed | Bathrooms | 2 Bath |
| Waterfront | Gull | Postal Code | P1P1M1 |
| Street | David | Town/Area | Gravenhurst |
| Property Size | 66.2 x 98.5 FT|under 1/2 acre | Building Size | 139 ft2 |
Raised Bungalow in the heart Gravenhust. 3+1 bedroom open concept living. Bright finished basement with large rec room with gas fireplace, above grade separate entrance. Front and rear decks off main for additional outdoor living and entertaining space. Large 66'x 98' lot with Garden storage shed and ample space for additional parking. The convenience of in town living (with gas/municipal water/sewer) steps from Gull Lake, Gull Lake Park, Downtown Gravenhusrt, restaurants shops, library, rec centre, and Lake Muskoka! OPEN HOUSE Wed 10am-12pm & Sat Nov 30th 2-4pm
Extras
Garden Storage Shed, On Demand Hot Water heater. (id:60084)| Waterfront | Gull |
|---|---|
| Size Total | 66.2 x 98.5 FT|under 1/2 acre |
| Size Frontage | 66 |
| Size Depth | 98 ft ,6 in |
| Lot size | 66.2 x 98.5 FT |
| Ownership Type | Freehold |
| Sewer | Sanitary sewer |
| Zoning Description | Single Family Residential Gravenhurst - Zoning By-Laws |
Building Details
| Type | House |
|---|---|
| Stories | 1 |
| Property Type | Single Family |
| Bathrooms Total | 2 |
| Bedrooms Above Ground | 3 |
| Bedrooms Below Ground | 1 |
| Bedrooms Total | 4 |
| Architectural Style | Bungalow |
| Exterior Finish | Vinyl siding |
| Flooring Type | Laminate, Tile |
| Foundation Type | Poured Concrete |
| Half Bath Total | 1 |
| Heating Fuel | Natural gas |
| Heating Type | Forced air |
| Size Interior | 139 ft2 |
| Utility Water | Municipal water |
Rooms
| Lower level | Recreational, Games room | 6.6 m x 6 m |
|---|---|---|
| Bedroom 4 | 2.5 m x 2.5 m | |
| Main level | Living room | 5.79 m x 3.47 m |
| Kitchen | 2.89 m x 2.7 m | |
| Primary Bedroom | 3 m x 3.3 m | |
| Bedroom 2 | 3.3 m x 2.5 m | |
| Bedroom 3 | 3 m x 2.4 m |
This listing of a Single Family property For sale is courtesy of Joel Carcone from Remax Hallmark York Group Realty Ltd
