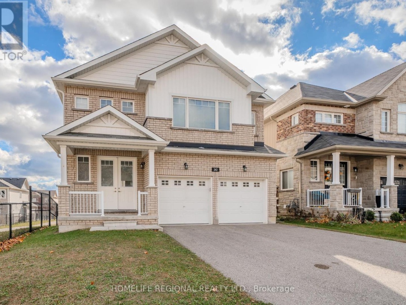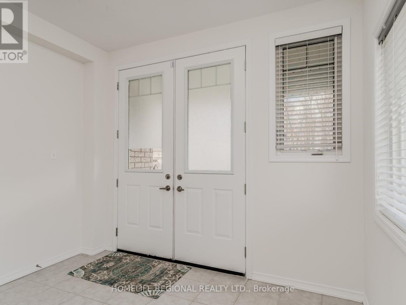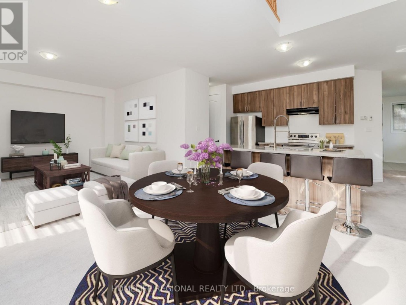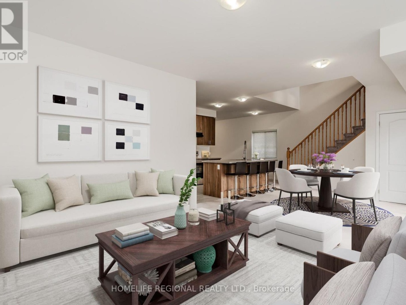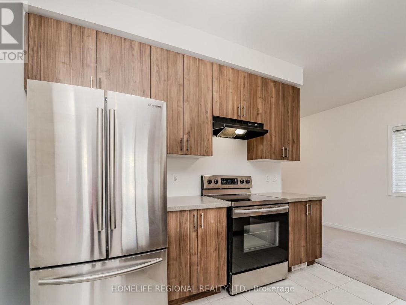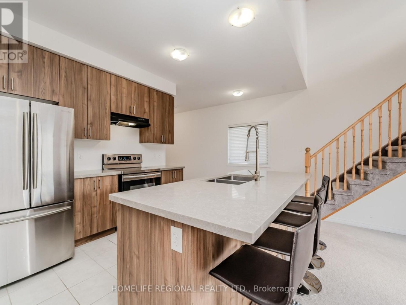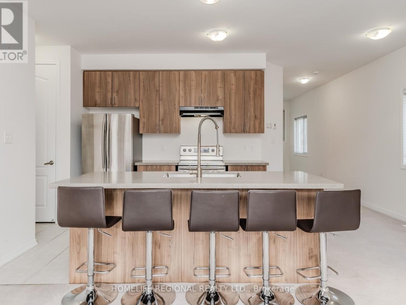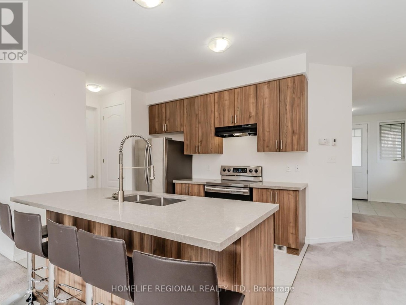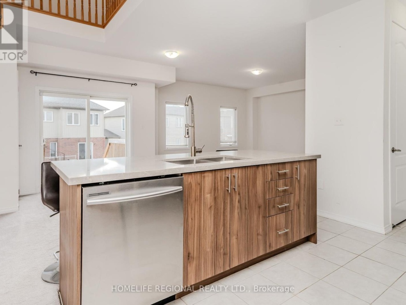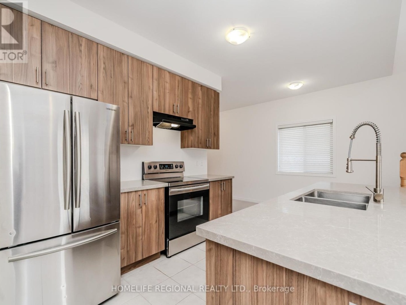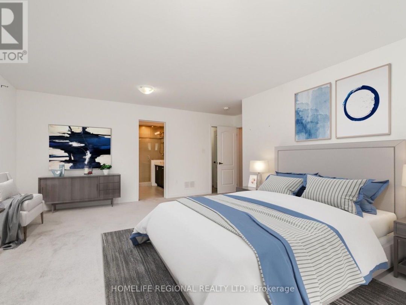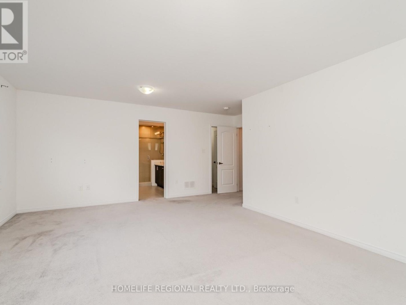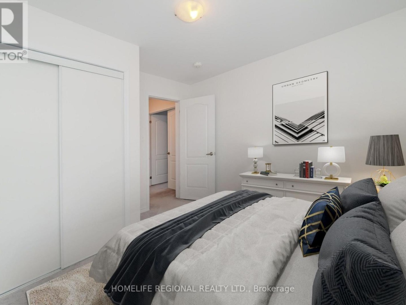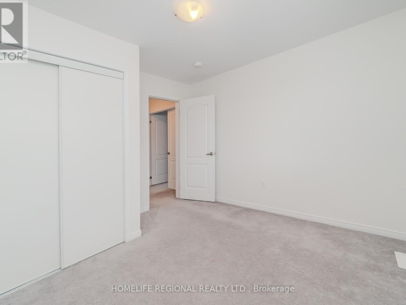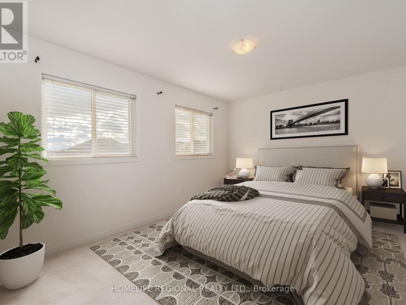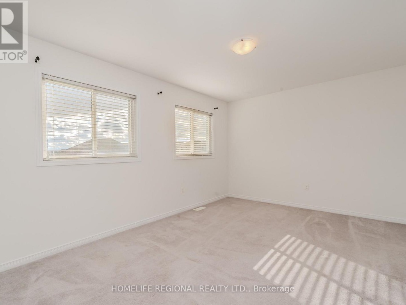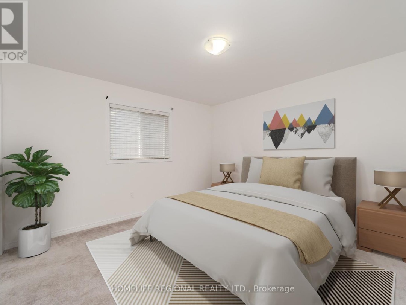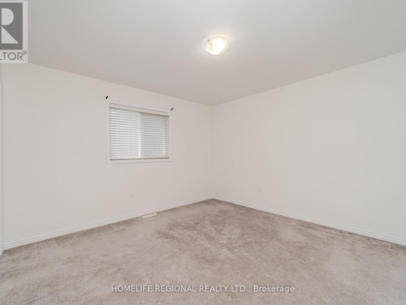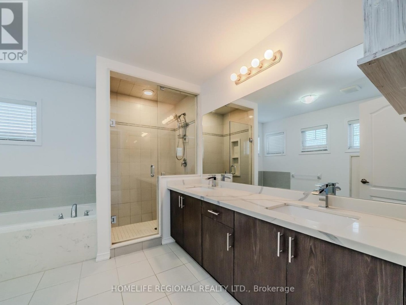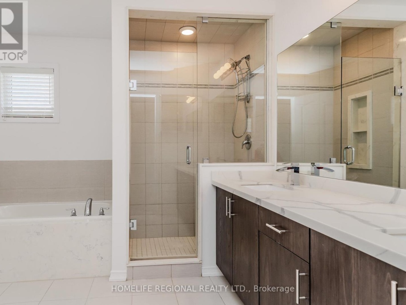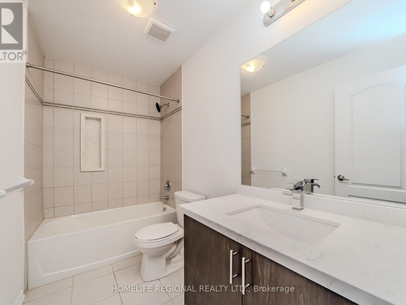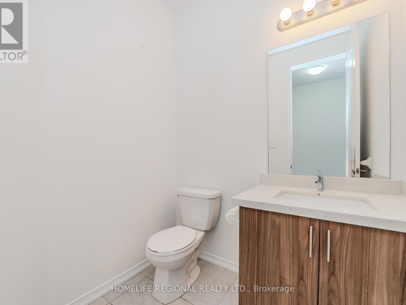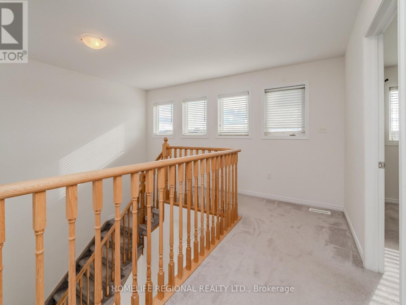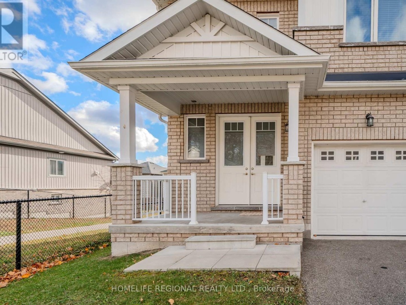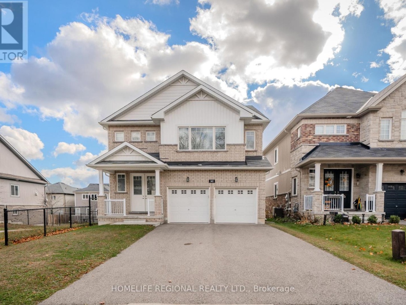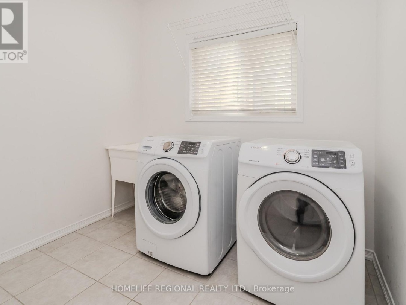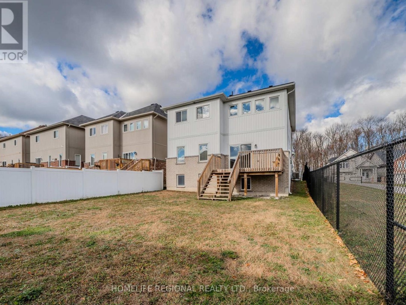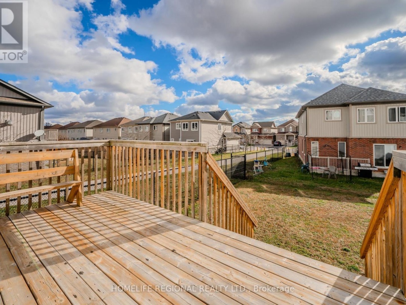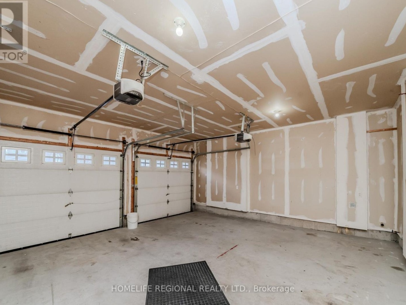242 Diana Drive, Orillia
Property Overview - House For sale
| Price | $ 849 990 | On the Market | 0 days |
|---|---|---|---|
| MLS® # | S10433858 | Type | House |
| Bedrooms | 4 Bed | Bathrooms | 3 Bath |
| Postal Code | L3V0E2 | ||
| Street | Diana | Town/Area | Orillia |
| Property Size | 39.37 x 109.91 FT | Building Size | 0 ft2 |
Absolutely gorgeous detached home approx. 2400 sq ft in sought after West Rridge Community. 4 bed 3 bath w/soaring ceilings, double door entry. Main fl features chef's kitchen with quartz counters & center island and pantry. Stainless steel appliances. Open concept living/dining with w/o to deck. Spacious main level laundry w/entry to garage. 2nd fl features huge primary bedroom with w/i closet & spa like 5 pc bath. Spacious bedrooms w/double closets. Partially finished basement with cold cellar for extra storage! Steps to Costco, Starbucks, Lakehead University, shopping, hwy's. (id:60084)
| Size Total | 39.37 x 109.91 FT |
|---|---|
| Size Frontage | 39 |
| Size Depth | 109 ft ,10 in |
| Lot size | 39.37 x 109.91 FT |
| Ownership Type | Freehold |
| Sewer | Sanitary sewer |
Building Details
| Type | House |
|---|---|
| Stories | 2 |
| Property Type | Single Family |
| Bathrooms Total | 3 |
| Bedrooms Above Ground | 4 |
| Bedrooms Total | 4 |
| Cooling Type | Central air conditioning |
| Exterior Finish | Aluminum siding, Brick |
| Flooring Type | Ceramic, Carpeted |
| Foundation Type | Concrete |
| Half Bath Total | 1 |
| Heating Fuel | Natural gas |
| Heating Type | Forced air |
| Size Interior | 0 ft2 |
| Utility Water | Municipal water |
Rooms
| Main level | Foyer | 3.16 m x 2.28 m |
|---|---|---|
| Kitchen | 3.1 m x 2.94 m | |
| Living room | 4.5 m x 3.85 m | |
| Dining room | 3.55 m x 3.2 m | |
| Laundry room | 2.55 m x 2.53 m | |
| Second level | Primary Bedroom | 5.66 m x 5.36 m |
| Bedroom 2 | 3.87 m x 3.8 m | |
| Bedroom 3 | 3.28 m x 3.24 m | |
| Bedroom 4 | 4.46 m x 3.3 m |
This listing of a Single Family property For sale is courtesy of LINO FEIJO from HOMELIFE REGIONAL REALTY LTD.
