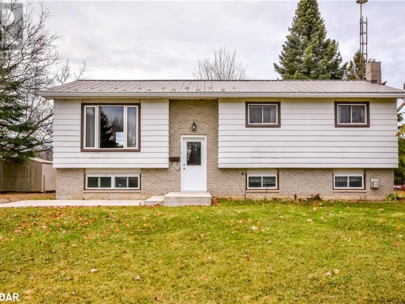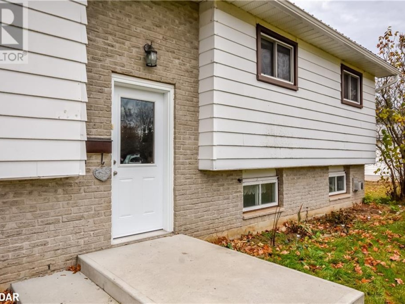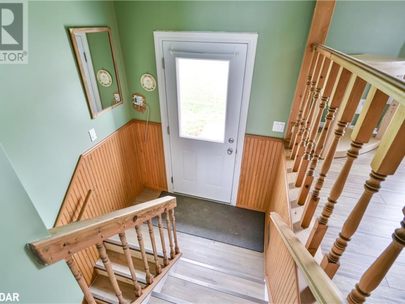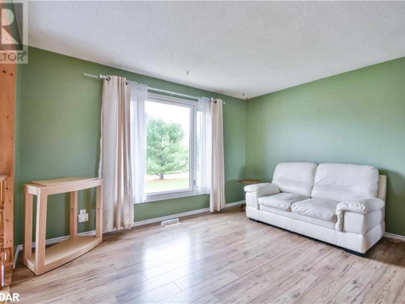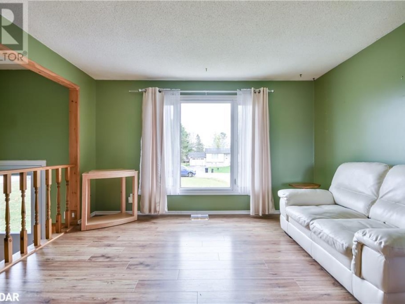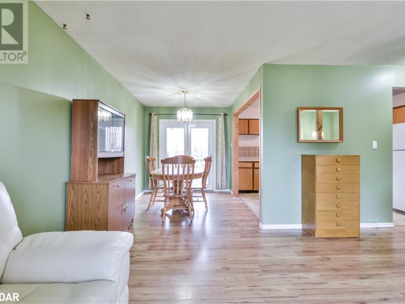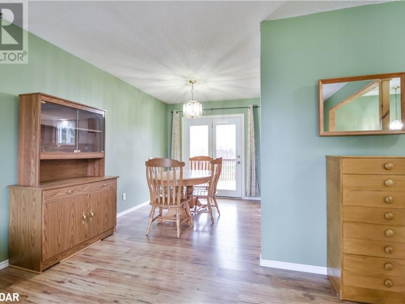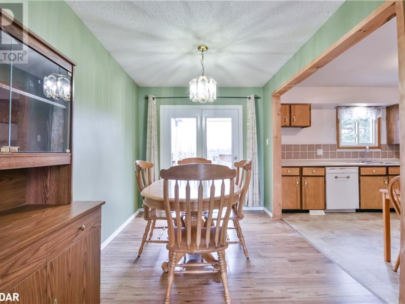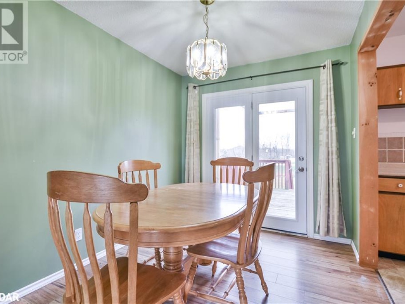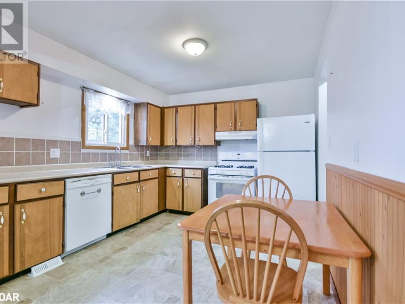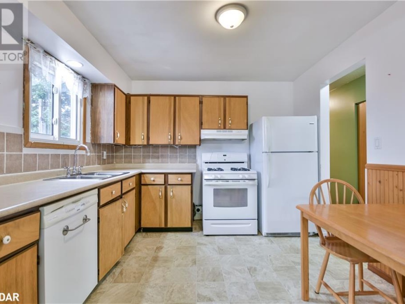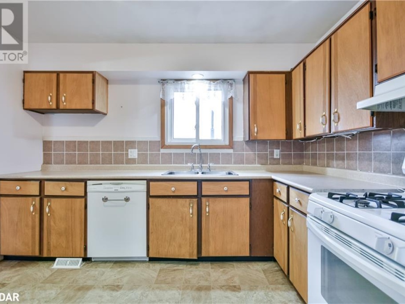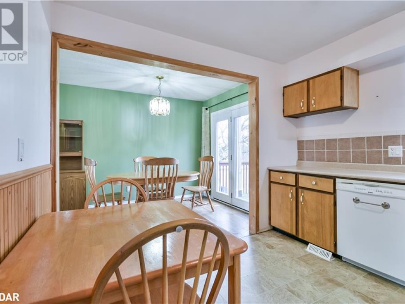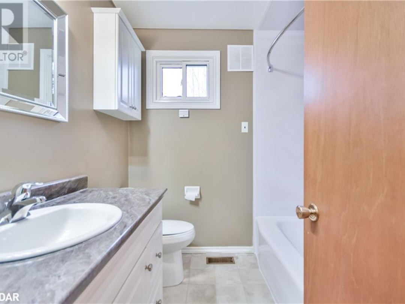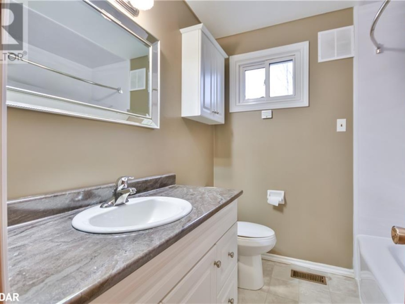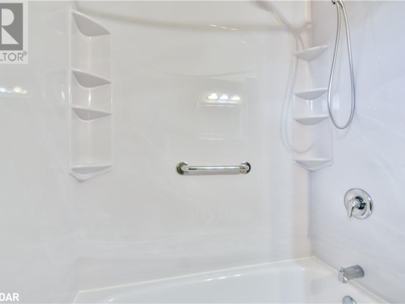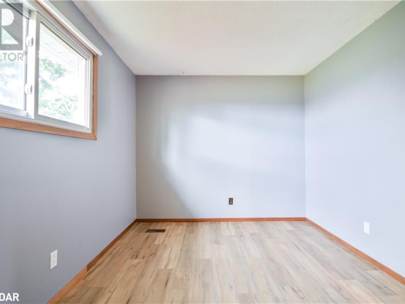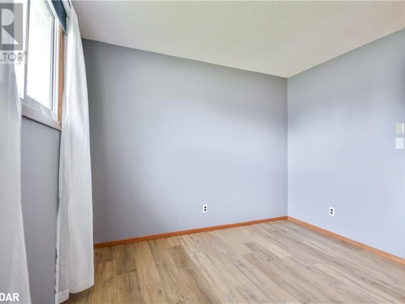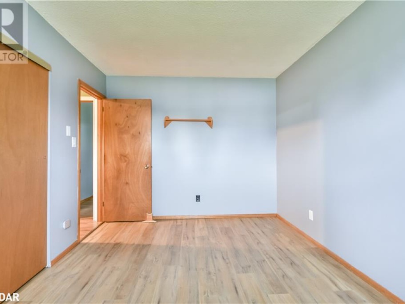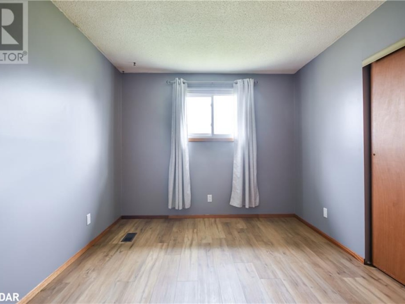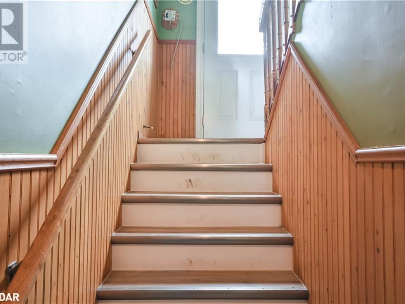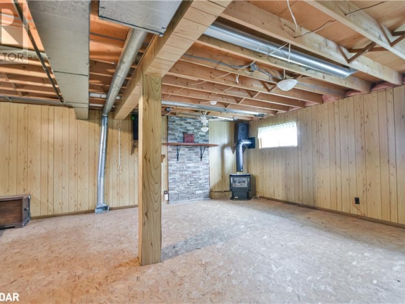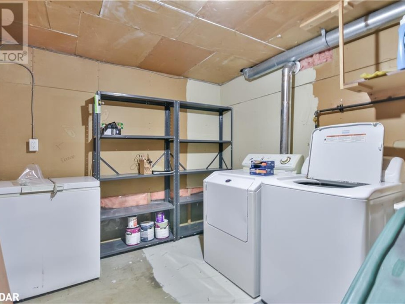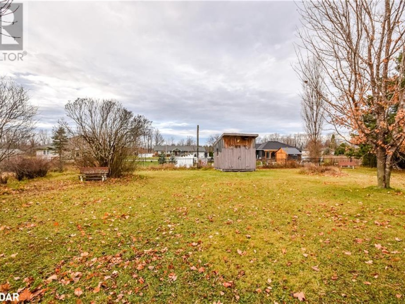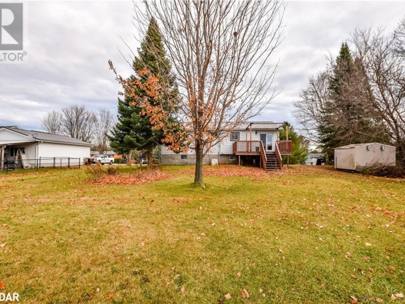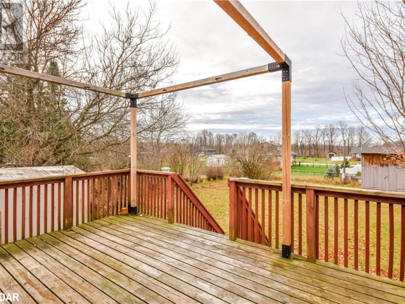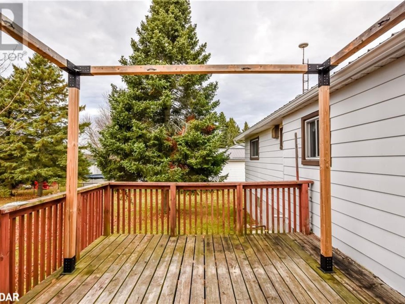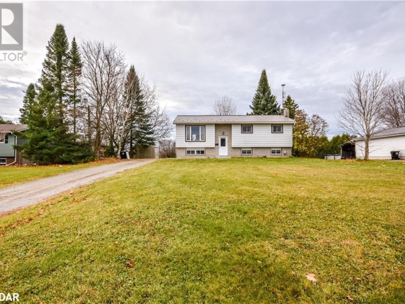14 Preston St Street, Warminster
Property Overview - House For sale
| Price | $ 599 900 | On the Market | 3 days |
|---|---|---|---|
| MLS® # | 40679123 | Type | House |
| Bedrooms | 3 Bed | Bathrooms | 1 Bath |
| Postal Code | L0K2G0 | ||
| Street | PRESTON ST | Town/Area | Warminster |
| Property Size | under 1/2 acre | Building Size | 98 ft2 |
Welcome Home. Charming 3-Bedroom Raised Bungalow in a Prime Location! Located in a quiet, family-friendly neighborhood, this spacious raised bungalow is the perfect blend of comfort and potential. The large, bright kitchen offers plenty of room to cook and gather, while the adjacent dining room with walkout to a deck is ideal for entertaining or enjoying peaceful outdoor meals. The large recreation room featuring a gas fireplace, ready for your finishing touches to make it your dream space. A dedicated workshop offers great potential to convert into an extra bedroom or hobby area. The large laundry room adds convenience and functionality to your daily routine. Situated on an impressive large lot, you'll love the long driveway, perfect for accommodating multiple vehicles or building a custom garage. The property's prime location offers walking distance to school, proximity to Orillia's amenities, and quick access to skiing, biking and other outdoor recreational activities. Whether you're seeking a family home or a renovation project with endless potential, this bungalow is a must-see. Don't miss the opportunity to make it your own! (id:60084)
| Size Total | under 1/2 acre |
|---|---|
| Size Frontage | 100 |
| Size Depth | 200 ft |
| Ownership Type | Freehold |
| Sewer | Septic System |
| Zoning Description | R1 |
Building Details
| Type | House |
|---|---|
| Stories | 1 |
| Property Type | Single Family |
| Bathrooms Total | 1 |
| Bedrooms Above Ground | 3 |
| Bedrooms Total | 3 |
| Architectural Style | Raised bungalow |
| Cooling Type | Central air conditioning |
| Exterior Finish | Aluminum siding, Brick Veneer |
| Heating Fuel | Natural gas |
| Heating Type | Forced air |
| Size Interior | 98 ft2 |
| Utility Water | Municipal water |
Rooms
| Lower level | Laundry room | 9'5'' x 8'10'' |
|---|---|---|
| Workshop | 12'6'' x 11'9'' | |
| Recreation room | 18'9'' x 21' | |
| Main level | 4pc Bathroom | 7' x 7' |
| Bedroom | 9'3'' x 13'3'' | |
| Bedroom | 8'9'' x 10'3'' | |
| Primary Bedroom | 9'7'' x 13'7'' | |
| Kitchen | 10'4'' x 11'3'' | |
| Dining room | 8'0'' x 9'10'' | |
| Living room | 13'7'' x 13'1'' |
This listing of a Single Family property For sale is courtesy of Steve Arsenault from Century 21 B.J. Roth Realty Ltd. Brokerage
