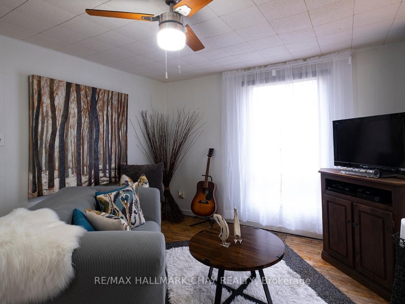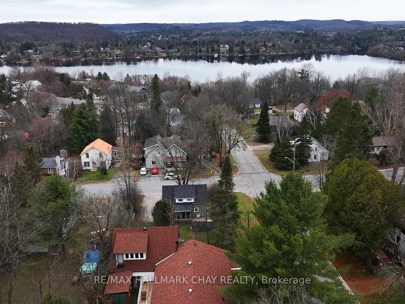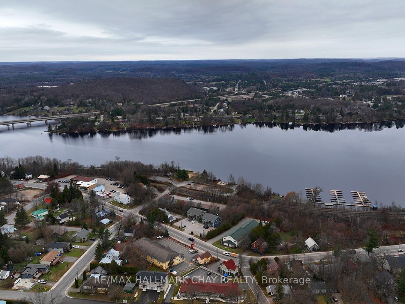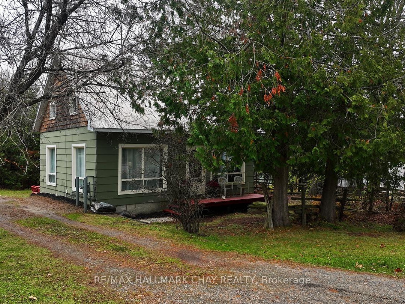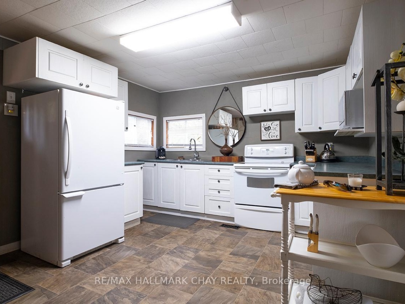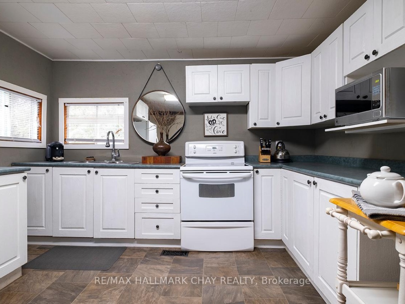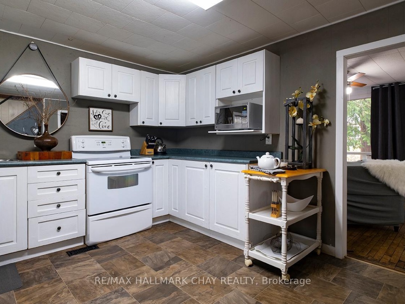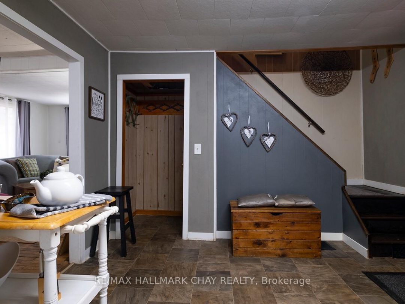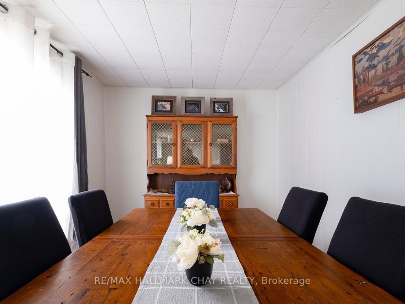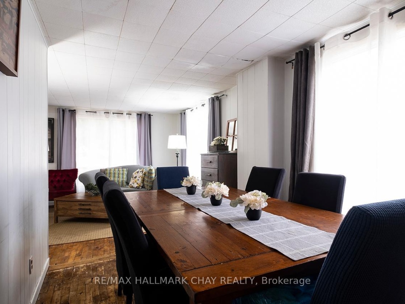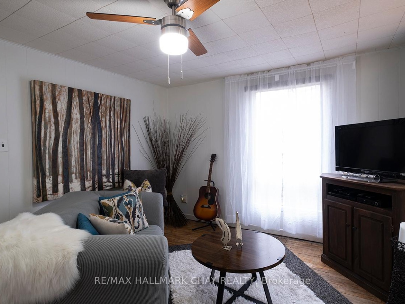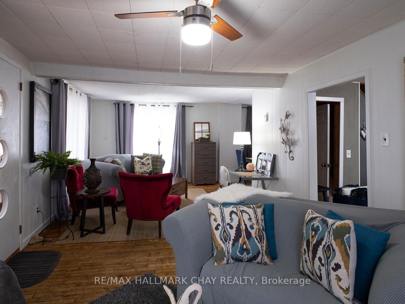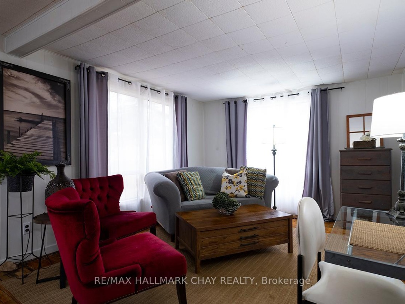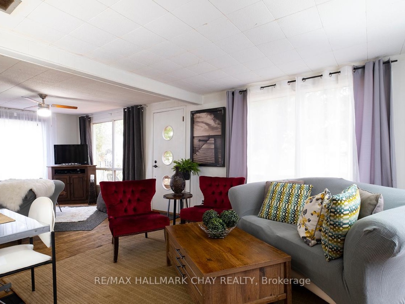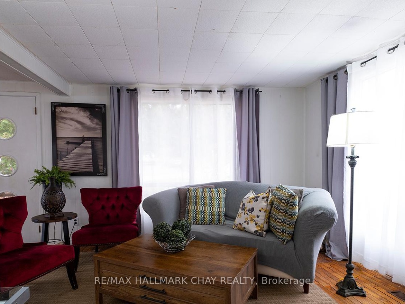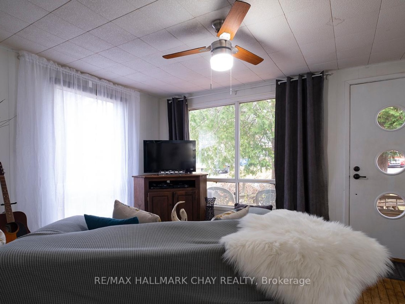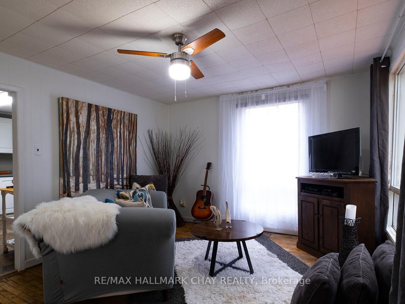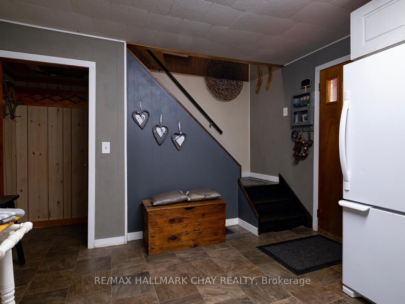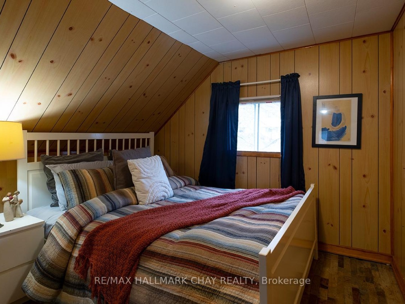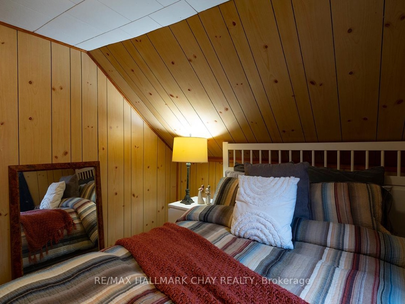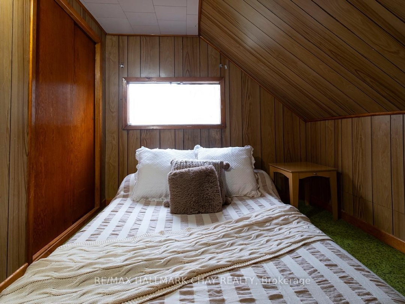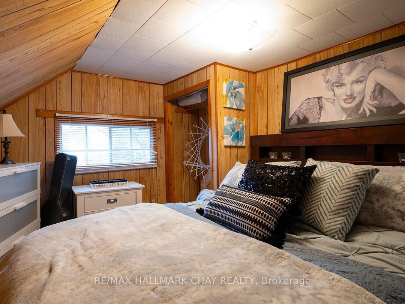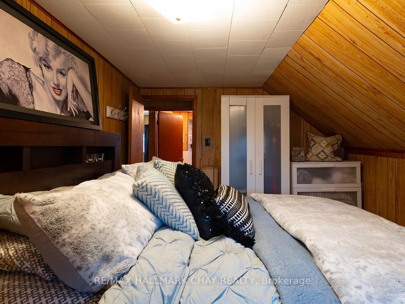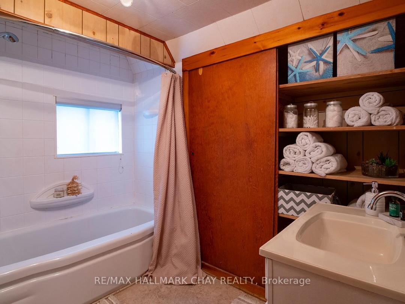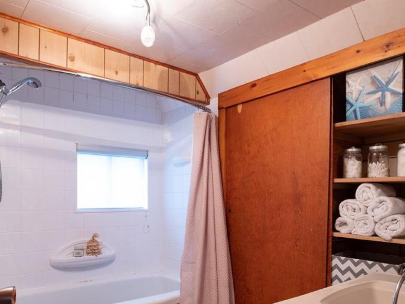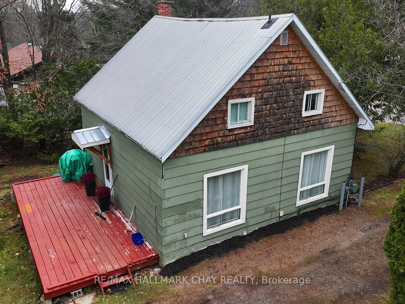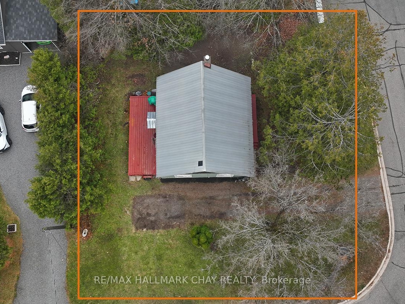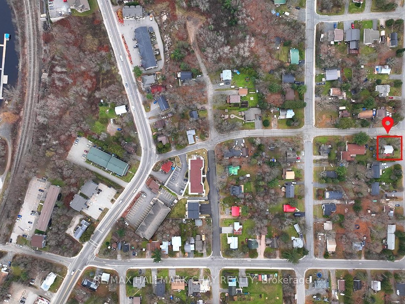15 Wilmott Street, Huntsville
Property Overview - House For sale
| Price | $ 429 900 | On the Market | 0 days |
|---|---|---|---|
| MLS® # | X10430856 | Type | House |
| Bedrooms | 3 Bed | Bathrooms | 1 Bath |
| Postal Code | P1H1T9 | ||
| Street | Wilmott | Town/Area | Huntsville |
| Property Size | 66 x 66 FT|under 1/2 acre | Building Size | 65 ft2 |
Discover the charm and convenience of 15 Wilmott St, nestled in the heart of downtown Huntsvillea perfect blend of past and present. This delightful starter home offers a warm welcome with its chic yet cozy interior, featuring a sunlit living/family room that radiates comfort and style. The practical and inviting kitchen, complete with a dining area, is the heart of the home, where family recipes and memories are waiting to be made. With three bedrooms on the upper level, a full 4pc bath, and a versatile space perfect for a home office or play area, this home is an ideal setting for family life. The basement laundry adds a touch of convenience to the well-thought-out layout.Step outside to experience your private backyard sanctuary, where a spacious rear deck offers the perfect stage for entertaining or simply enjoying the serenity of the outdoors. The tree-lined space is a haven for relaxation or play in a neighborhood that's both peaceful and centrally located. Living here means you're just a short stroll away from Avery Beach, the Trans Canada trail, and the vibrant community of downtown Huntsville. You'll love the nearby access to Hwy 11 making your commute a breeze. Embrace a lifestyle where everything you desire is within reach, in a town known for its welcoming spirit and abundant amenities. With a quick closing available, this sought-after address on Wilmott St is more than just a houseit's your next chapter in a community that's truly a wonderful place to call home. (id:60084)
| Size Total | 66 x 66 FT|under 1/2 acre |
|---|---|
| Size Frontage | 66 |
| Size Depth | 66 ft |
| Lot size | 66 x 66 FT |
| Ownership Type | Freehold |
| Sewer | Sanitary sewer |
| Zoning Description | R2 Huntsville - Zoning By-Laws |
Building Details
| Type | House |
|---|---|
| Stories | 2 |
| Property Type | Single Family |
| Bathrooms Total | 1 |
| Bedrooms Above Ground | 3 |
| Bedrooms Total | 3 |
| Exterior Finish | Vinyl siding |
| Foundation Type | Concrete |
| Heating Fuel | Natural gas |
| Heating Type | Forced air |
| Size Interior | 65 ft2 |
| Utility Water | Municipal water |
Rooms
| Main level | Kitchen | 4.17 m x 3.56 m |
|---|---|---|
| Living room | 3.45 m x 3.84 m | |
| Family room | 3.86 m x 3.45 m | |
| Dining room | 3.71 m x 2.54 m | |
| Second level | Bathroom | 2.51 m x 1.88 m |
| Bedroom | 4.14 m x 2.9 m | |
| Bedroom 2 | 4.09 m x 3.02 m | |
| Bedroom 3 | 2.97 m x 2.64 m |
This listing of a Single Family property For sale is courtesy of Angela Cristini from Remax Hallmark Chay Realty
