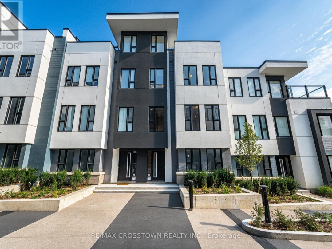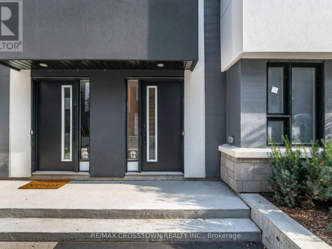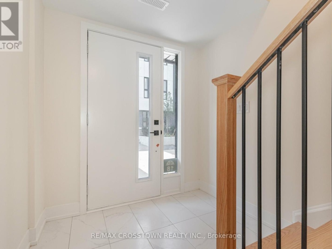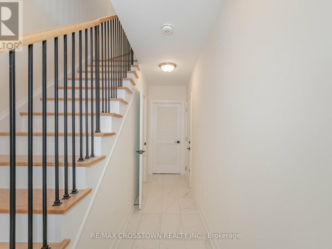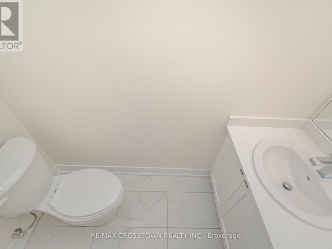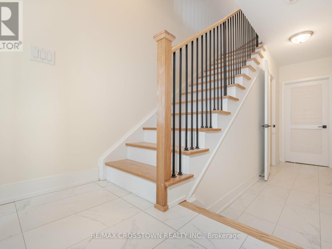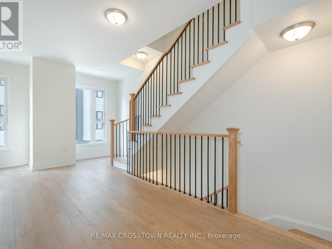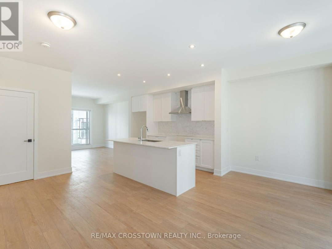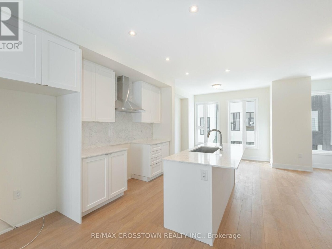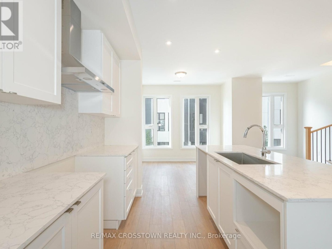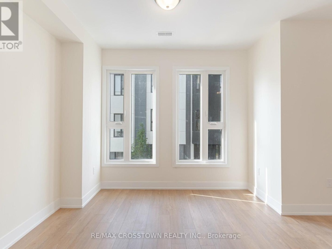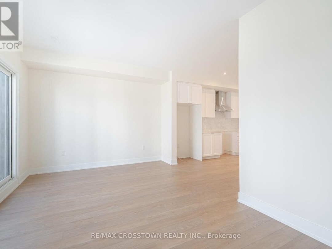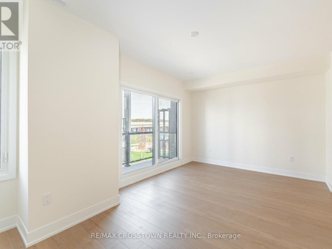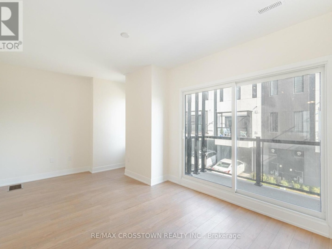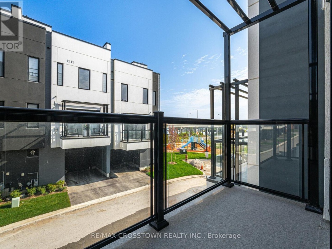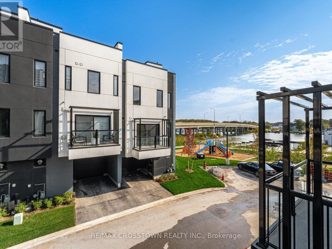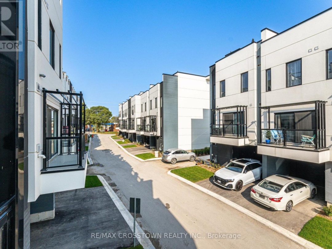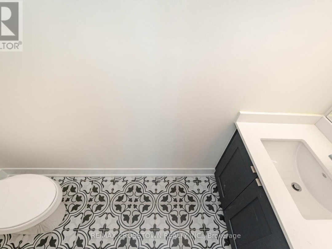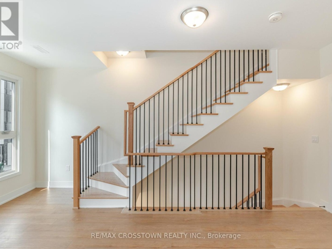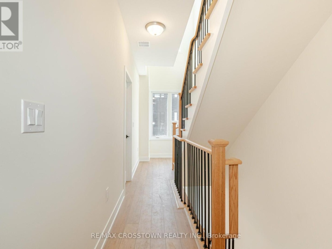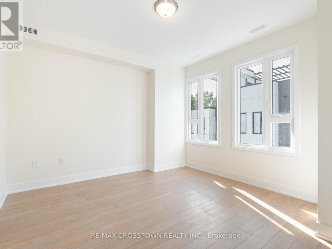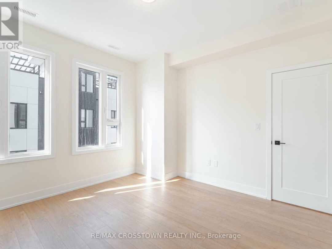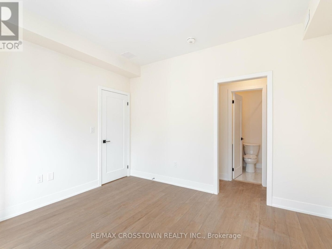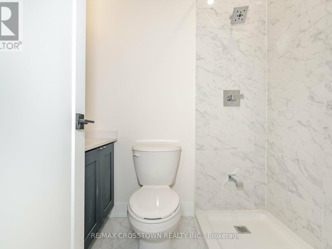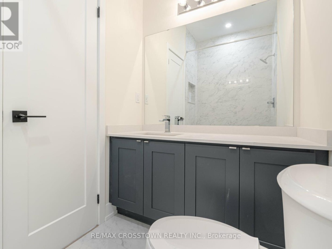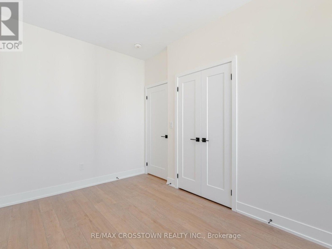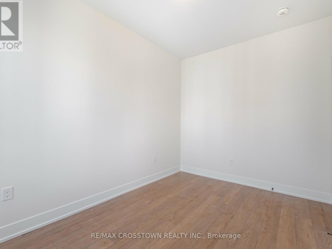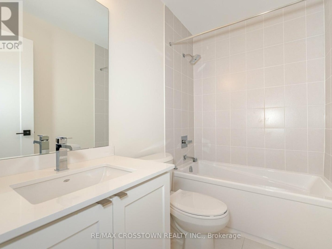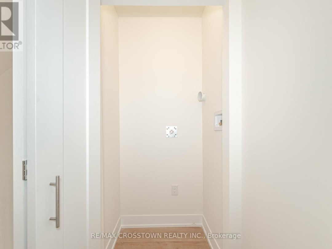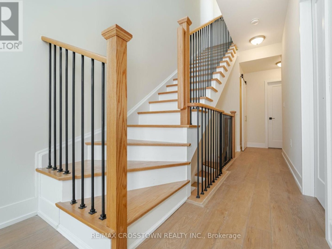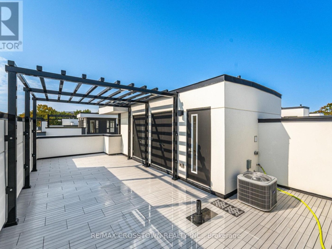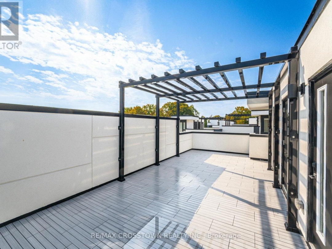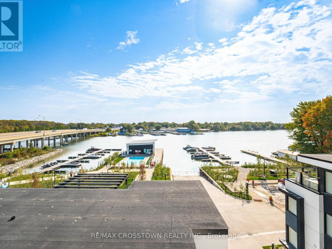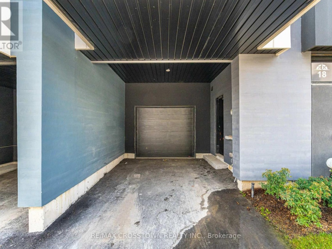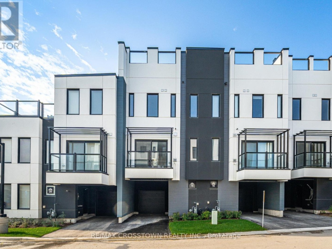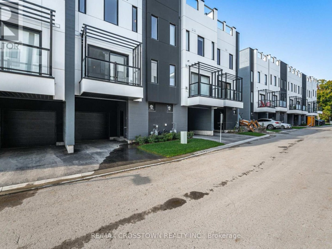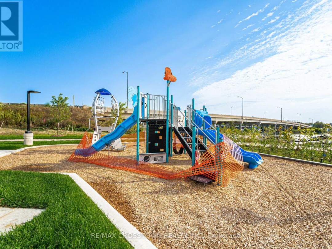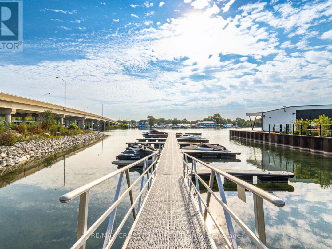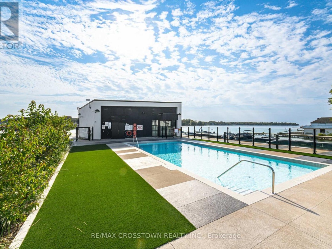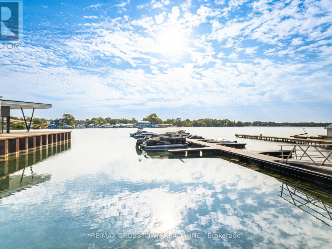18 Mariners Pier Way, Orillia
Property Overview - Row / Townhouse For sale
| Price | $ 1 175 000 | On the Market | 7 days |
|---|---|---|---|
| MLS® # | S10424079 | Type | Row / Townhouse |
| Bedrooms | 3 Bed | Bathrooms | 4 Bath |
| Postal Code | L3V8P4 | ||
| Street | Mariners Pier | Town/Area | Orillia |
| Property Size | 18.3 FT|under 1/2 acre | Building Size | 139 ft2 |
Welcome to Mariners Pier Way, A Private Enclave of Luxury Townhomes for you, The Discriminating Buyer. Imagine setting sail from your private 30' Dock to Enjoy the Beauty of Lake Simcoe. Watch the Ducks and Swans frolic at the shoreline. Once you arrive home, take a dip in the In ground Pool while Enjoying the Facilities of the Private Clubhouse. Your Beautifully Appointed Home has a Welcoming Main Level where Guests and Family will enjoy Socializing, Dining, or just Relaxing Together. The Third Floor is Where you go to Relax. You will love the Peace and Tranquility of the 3 Bedrooms. The Rooftop is also made for you to enjoy the beauty of the Lake. If you don't feel like cooking, you are only minutes away to many restaurants and all of Orillia's conveniences. Not just a home, it's a Lifestyle too.
Extras
Use of Club House, Inground Pool, Children's Play Area, Fire Pit, Patio and Park POTL Fees cover Snow Removal, Garbage Pickup and Maintenance Of Common Areas. (id:60084)| Waterfront Type | Waterfront |
|---|---|
| Size Total | 18.3 FT|under 1/2 acre |
| Size Frontage | 18 |
| Lot size | 18.3 FT |
| Ownership Type | Freehold |
| Sewer | Sanitary sewer |
| Zoning Description | N/A |
Building Details
| Type | Row / Townhouse |
|---|---|
| Stories | 3 |
| Property Type | Single Family |
| Bathrooms Total | 4 |
| Bedrooms Above Ground | 3 |
| Bedrooms Total | 3 |
| Cooling Type | Central air conditioning |
| Exterior Finish | Stucco |
| Flooring Type | Ceramic, Laminate |
| Foundation Type | Poured Concrete |
| Half Bath Total | 2 |
| Heating Fuel | Natural gas |
| Heating Type | Forced air |
| Size Interior | 139 ft2 |
| Utility Water | Municipal water |
Rooms
| Ground level | Foyer | 2 m x 1.3 m |
|---|---|---|
| Second level | Kitchen | 4 m x 3.1 m |
| Eating area | 2.6 m x 1.23 m | |
| Dining room | 4 m x 2.8 m | |
| Great room | 5.75 m x 3.47 m | |
| Third level | Primary Bedroom | 3.7 m x 3.73 m |
| Bedroom 2 | 2.51 m x 3.92 m | |
| Bedroom 3 | 2.98 m x 2.5 m | |
| Laundry room | Measurements not available |
This listing of a Single Family property For sale is courtesy of RUTH PATAFIO from RE/MAX CROSSTOWN REALTY INC.
