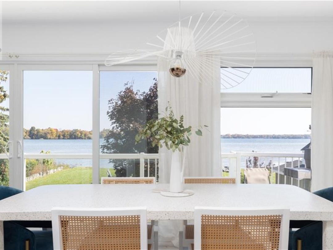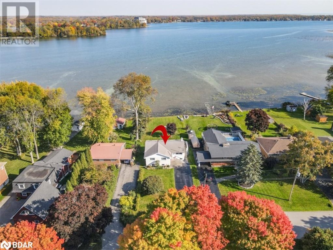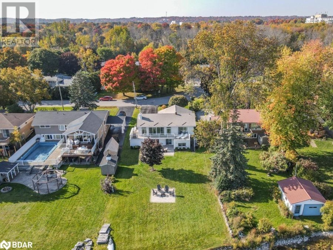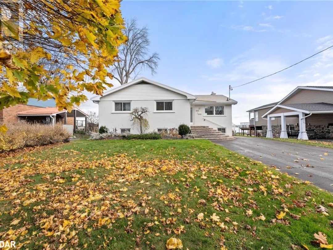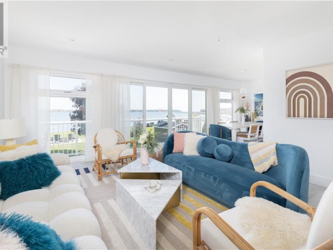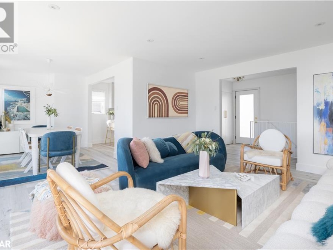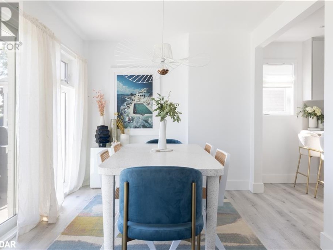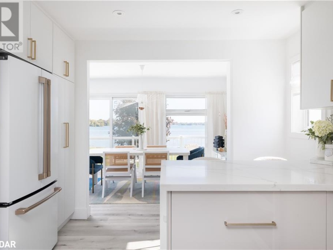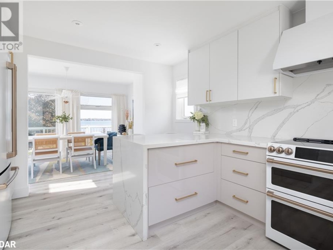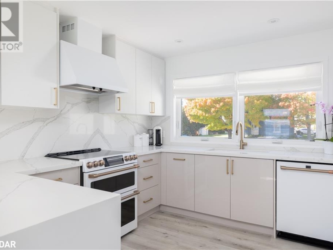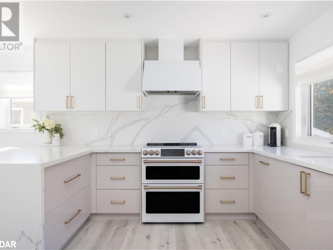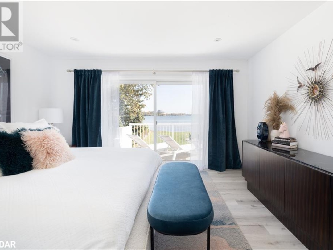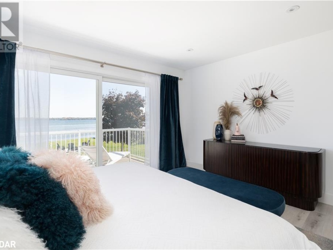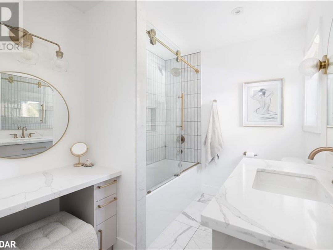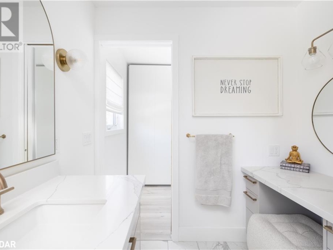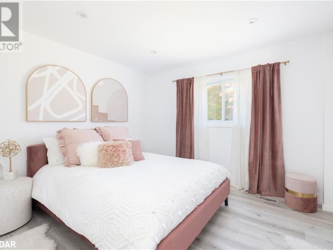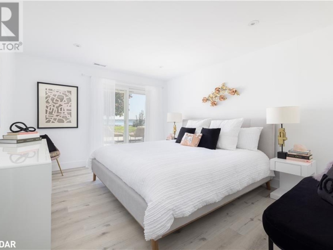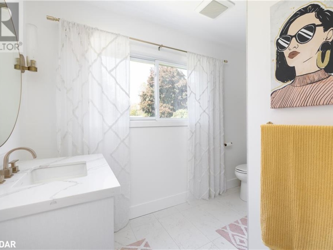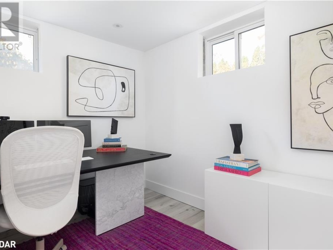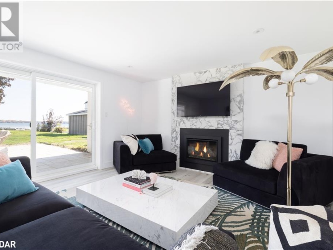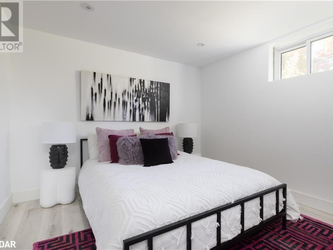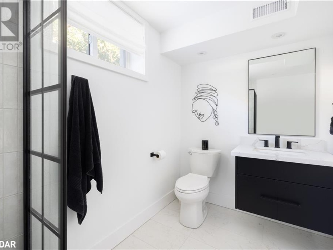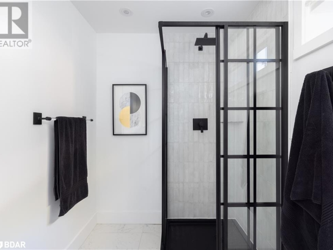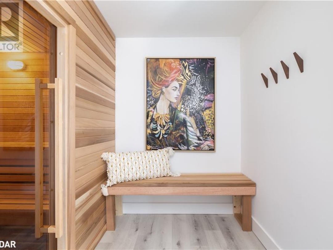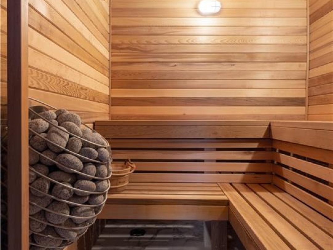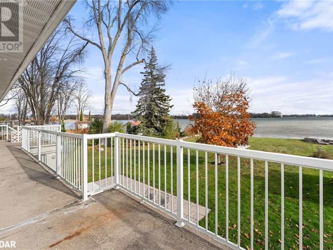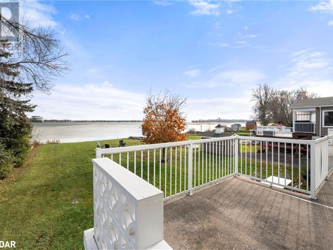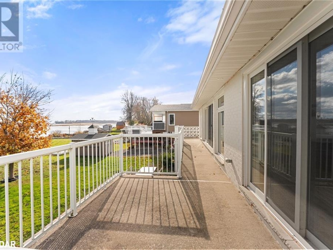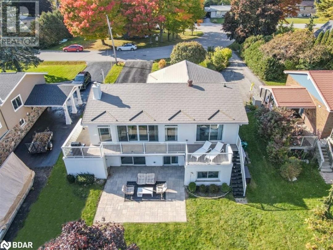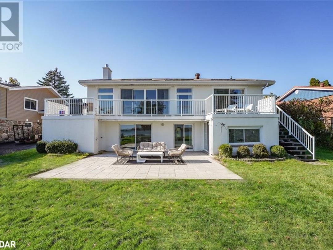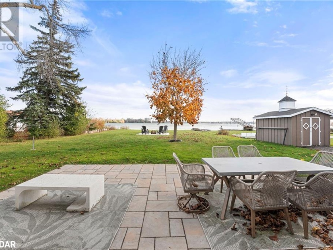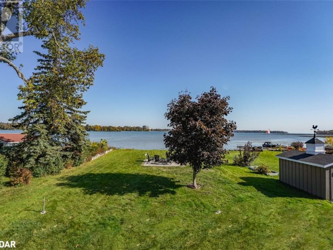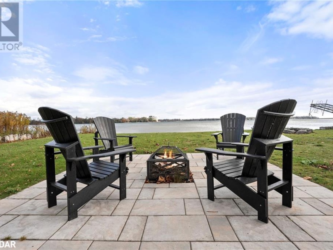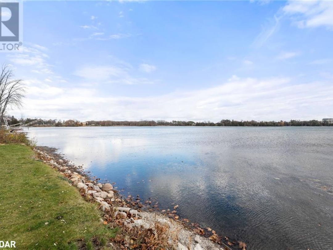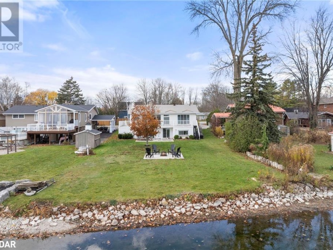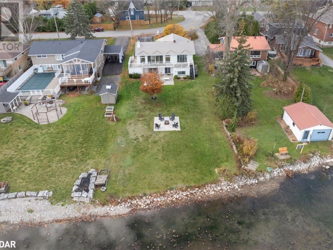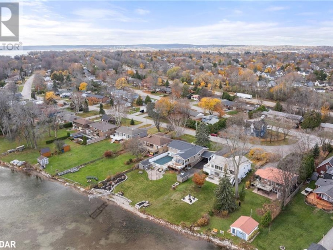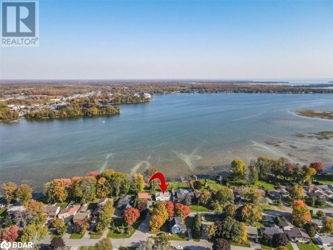363 Macisaac Drive, Lake Simcoe
Property Overview - House For sale
| Price | $ 1 499 000 | On the Market | 7 days |
|---|---|---|---|
| MLS® # | 40668007 | Type | House |
| Bedrooms | 4 Bed | Bathrooms | 3 Bath |
| Waterfront | Lake Simcoe | Postal Code | L3V1E7 |
| Street | MACISAAC | Town/Area | Orillia |
| Property Size | under 1/2 acre | Building Size | 253 ft2 |
Dream Lakefront Home With Southern Exposure On Lake Simcoe, In Town, Close To All Amenities & The Highway. âMaison Monacoâ Is Lakeside Luxury At Its Finest! Offering Nearly 3,000 Square Feet Of Immaculate Finished Living Space. This Designer Dream Home Features 2+2 Bedrooms, 3 Bathrooms, An Office, A 6' By 8' Wood Sauna And Sunroom. Multiple Walk-Outs To Entertaining Spaces Overlooking The Water. Lower Level Living Area Features Gas Fireplace With Marble Surround. Boat The Trent, Enjoy Ice Fishing Or Snowmobiling. This Is The Year-Round Or Cottage Experience Of A Lifetime, Entirely Re-Designed By Toronto Designer. Only 1.5 Hours Into Toronto. Bonus High Speed Internet And Town Services. (id:60084)
| Waterfront Type | Waterfront |
|---|---|
| Waterfront | Lake Simcoe |
| Size Total | under 1/2 acre |
| Size Frontage | 59 |
| Size Depth | 209 ft |
| Ownership Type | Freehold |
| Sewer | Municipal sewage system |
| Zoning Description | R2 |
Building Details
| Type | House |
|---|---|
| Stories | 1 |
| Property Type | Single Family |
| Bathrooms Total | 3 |
| Bedrooms Above Ground | 2 |
| Bedrooms Below Ground | 2 |
| Bedrooms Total | 4 |
| Architectural Style | Bungalow |
| Cooling Type | Central air conditioning |
| Exterior Finish | Brick, Other |
| Heating Fuel | Natural gas |
| Heating Type | Forced air |
| Size Interior | 253 ft2 |
| Utility Water | Municipal water |
Rooms
| Lower level | 3pc Bathroom | Measurements not available |
|---|---|---|
| Living room | 13'4'' x 14'8'' | |
| Bedroom | 13'5'' x 11'4'' | |
| Sunroom | 9'3'' x 10'0'' | |
| Sauna | 10'10'' x 9'10'' | |
| Office | 10'10'' x 10'2'' | |
| Bedroom | 10'2'' x 11'9'' | |
| Main level | 4pc Bathroom | Measurements not available |
| Full bathroom | Measurements not available | |
| Bedroom | 10'6'' x 13'2'' | |
| Primary Bedroom | 16'2'' x 13'9'' | |
| Kitchen | 15'3'' x 11'10'' | |
| Dining room | 12'2'' x 9'0'' | |
| Living room | 13'2'' x 16'6'' |
This listing of a Single Family property For sale is courtesy of Jennifer Jones from EXP Realty Brokerage
