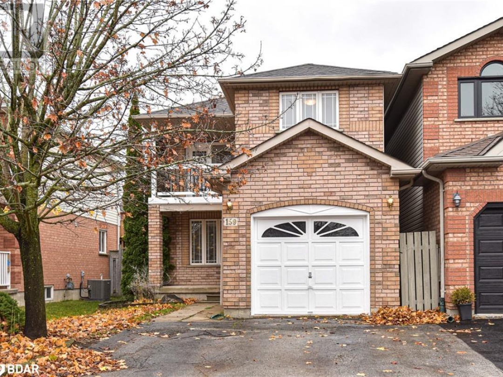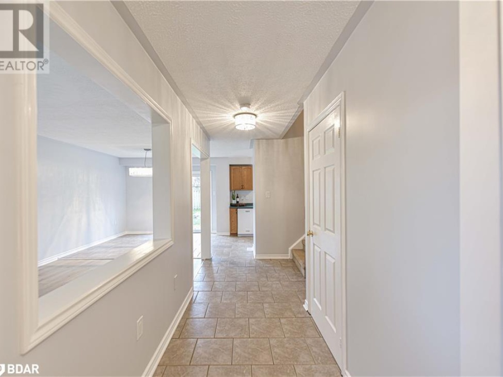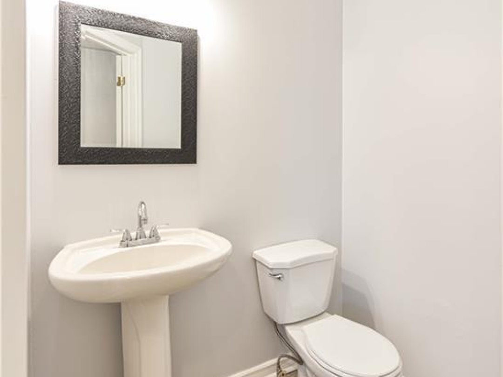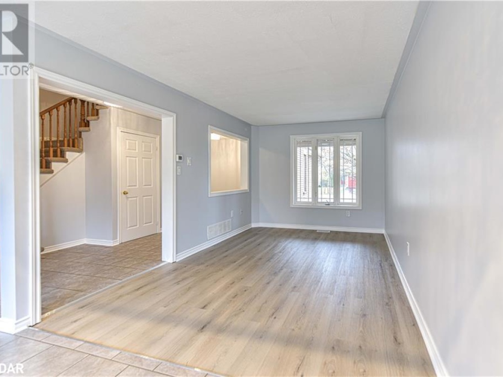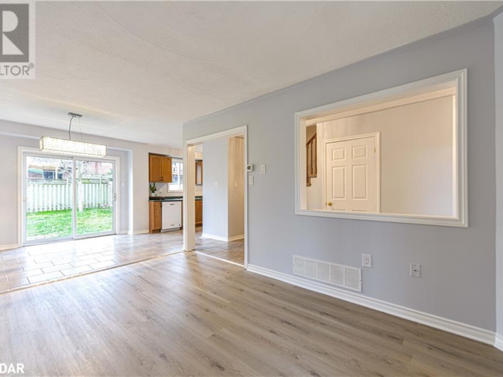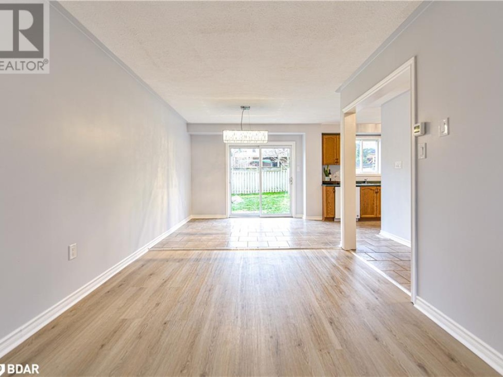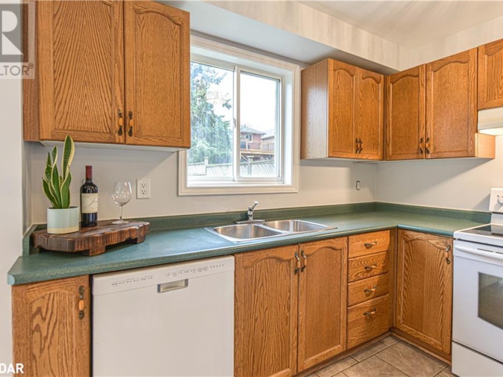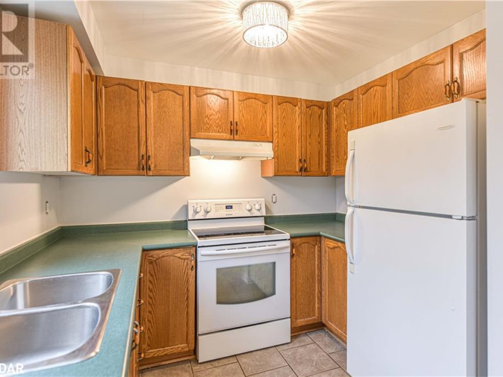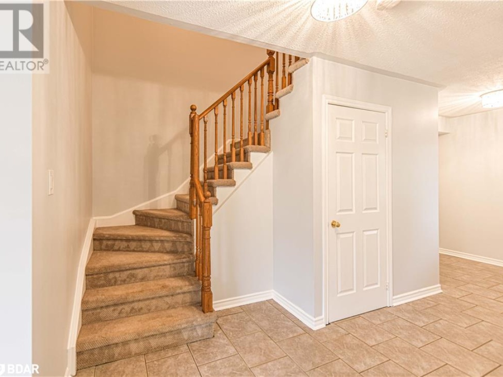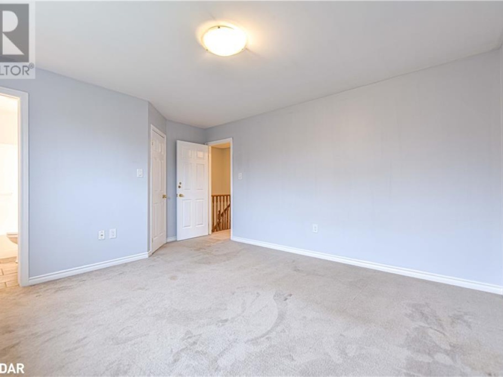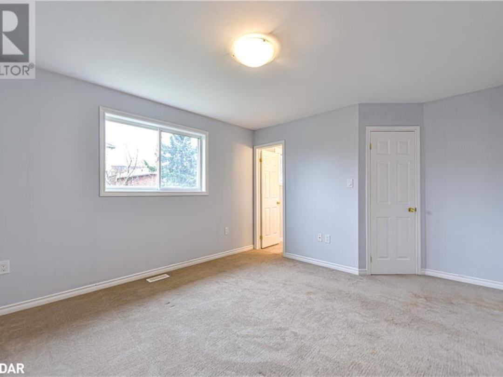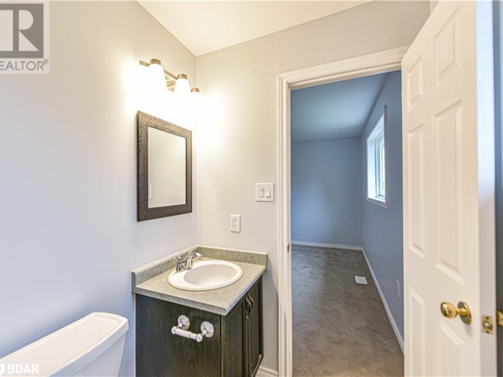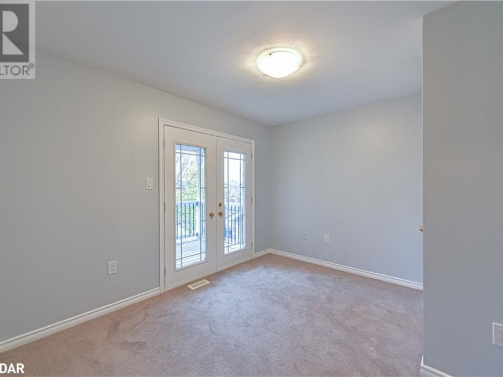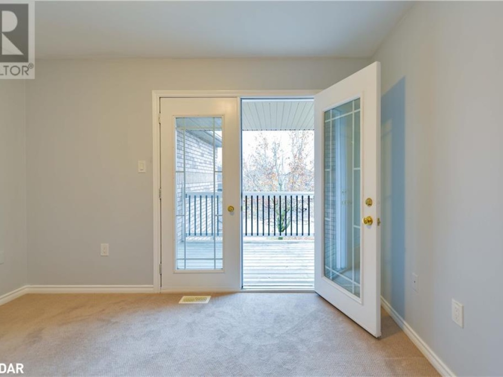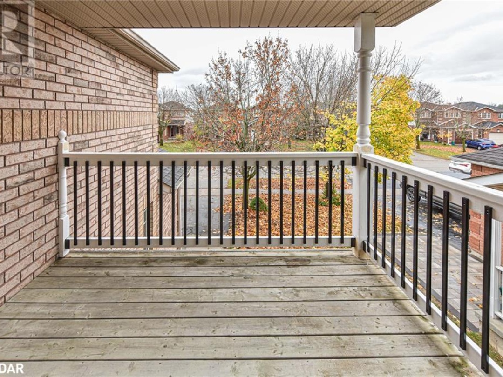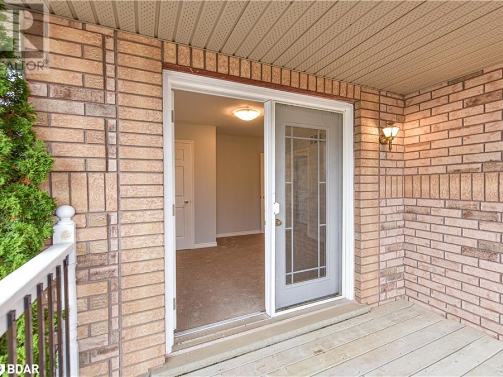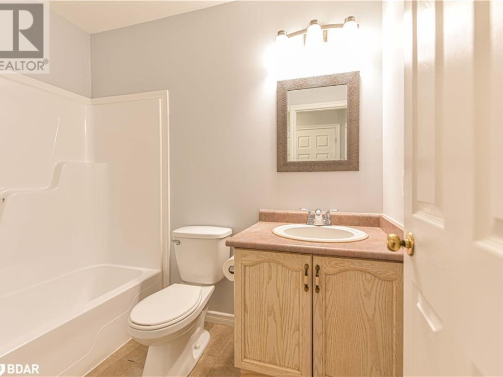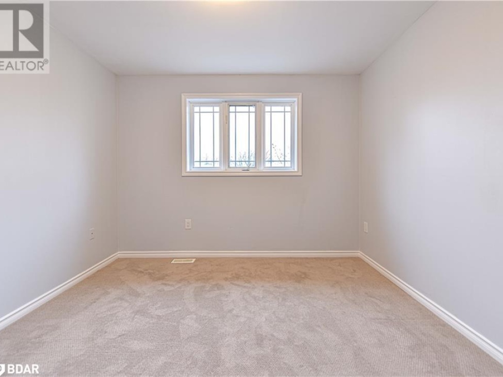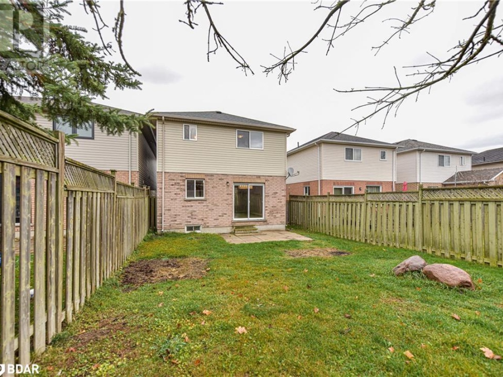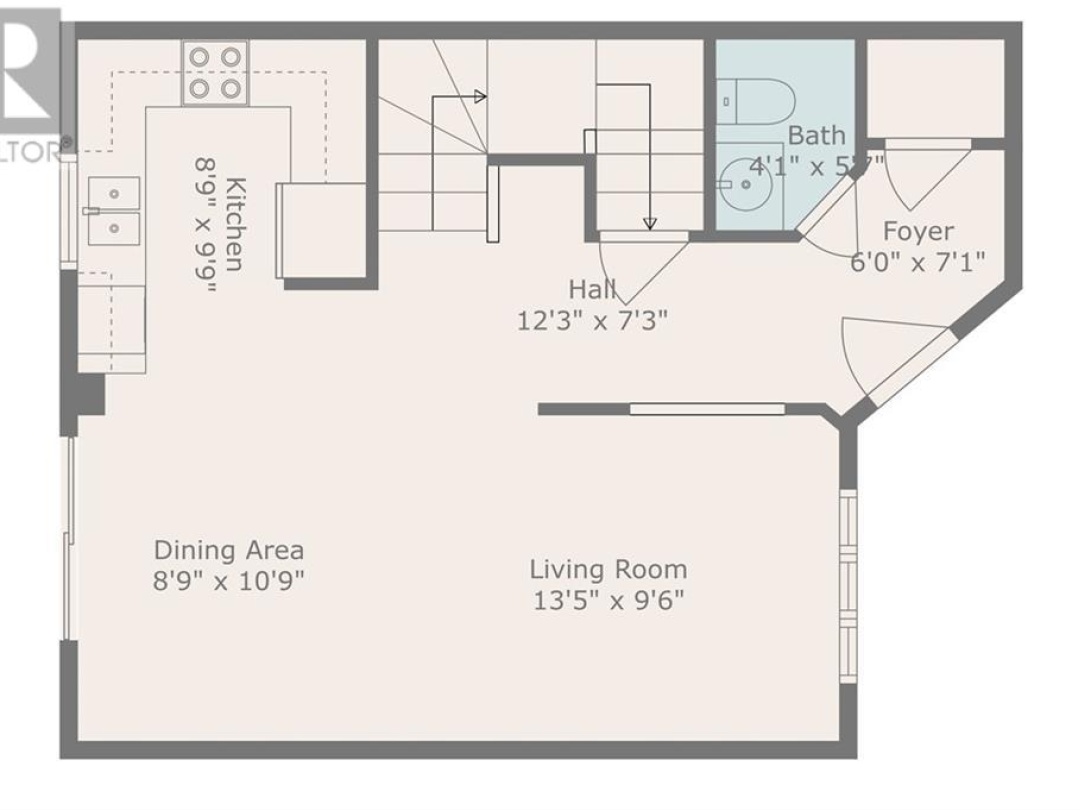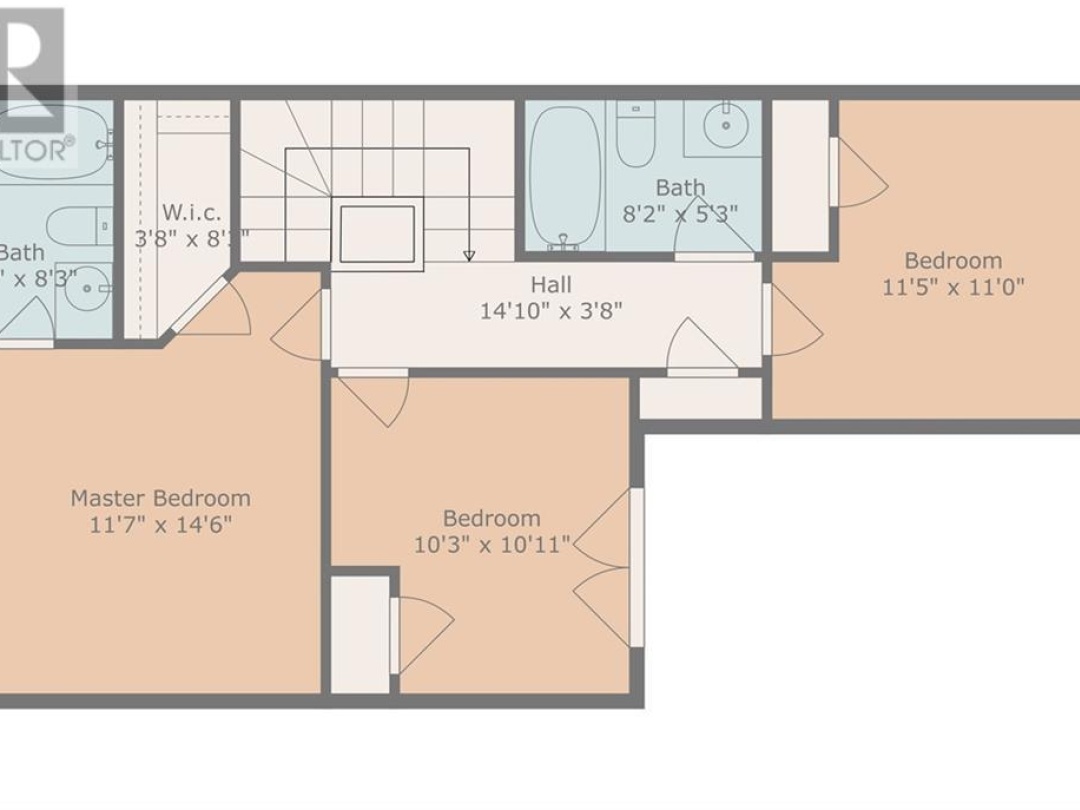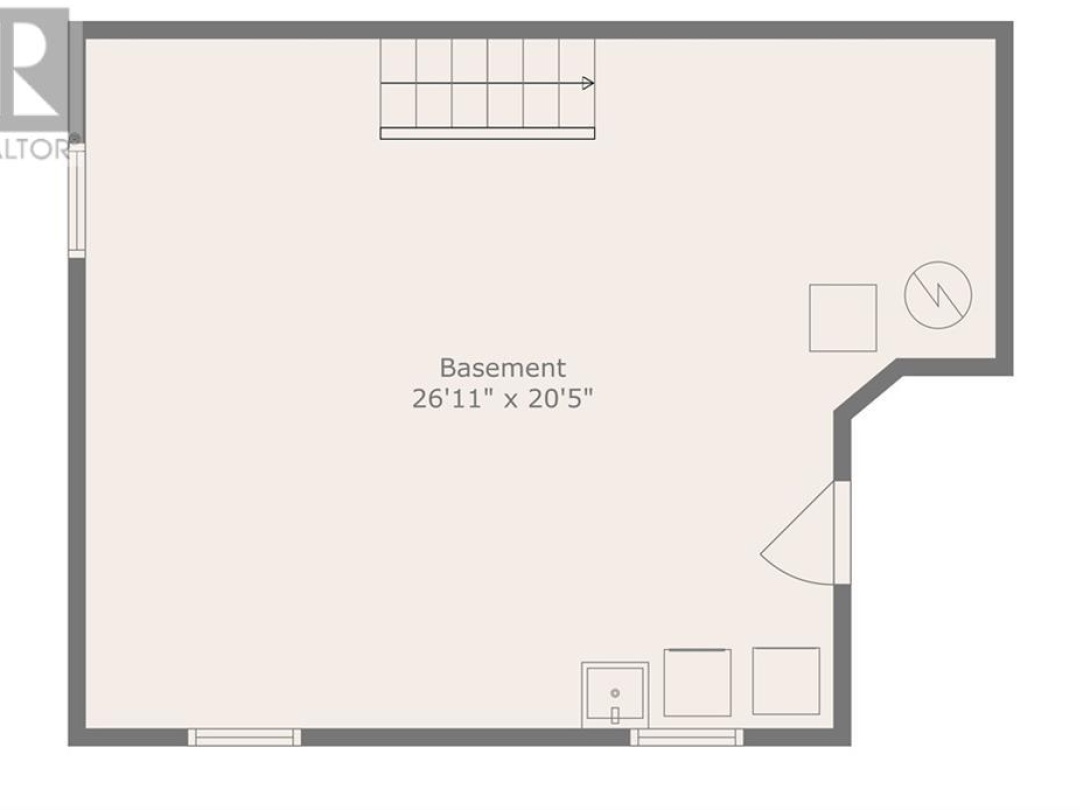159 Julia Crescent, Orillia
Property Overview - House For sale
| Price | $ 629 999 | On the Market | 7 days |
|---|---|---|---|
| MLS® # | 40673745 | Type | House |
| Bedrooms | 3 Bed | Bathrooms | 3 Bath |
| Postal Code | L3V7W8 | ||
| Street | JULIA | Town/Area | Orillia |
| Property Size | under 1/2 acre | Building Size | 115 ft2 |
Welcome to this cozy 2-storey home, offering the perfect spot for comfortable Westridge living. Step into the main floor, where you'll find a conveniently situated powder room near the entrance, perfect for guests. The kitchen features ample cabinetry and an efficient layout, ensuring that meal prep is a breeze. Adjacent to the kitchen, the dining area is ideal for both intimate dinners and larger gatherings, offering a beautiful view of the backyard. The expansive living room features large windows that flood the space with natural light, creating a warm and inviting atmosphere, ideal for relaxation and entertaining. On the second floor, the primary bedroom offers a private retreat with an ensuite bathroom. The second bedroom features a private balcony, perfect for enjoying a morning coffee or evening breeze, while the third bedroom is versatile and well-sized, making it perfect for family members, guests, or a home office. A well-appointed full bathroom conveniently serves the additional bedrooms on this floor. The private and fenced backyard is an oasis for outdoor entertaining, gardening, or unwinding after a long day. Situated close to schools, parks, shopping, and dining options, this home offers a prime location with easy access to major highways, making commuting effortless. Don't miss your chance to own this charming home! Schedule a viewing today and discover the perfect place to call home. (id:60084)
| Size Total | under 1/2 acre |
|---|---|
| Size Frontage | 30 |
| Size Depth | 115 ft |
| Ownership Type | Freehold |
| Sewer | Municipal sewage system |
| Zoning Description | r |
Building Details
| Type | House |
|---|---|
| Stories | 2 |
| Property Type | Single Family |
| Bathrooms Total | 3 |
| Bedrooms Above Ground | 3 |
| Bedrooms Total | 3 |
| Architectural Style | 2 Level |
| Cooling Type | Central air conditioning |
| Exterior Finish | Brick Veneer |
| Foundation Type | Poured Concrete |
| Half Bath Total | 1 |
| Heating Fuel | Natural gas |
| Heating Type | Forced air |
| Size Interior | 115 ft2 |
| Utility Water | Municipal water |
Rooms
| Main level | Kitchen/Dining room | 8'9'' x 10'9'' |
|---|---|---|
| Living room | 13'5'' x 9'6'' | |
| Kitchen/Dining room | 8'9'' x 9'9'' | |
| 2pc Bathroom | Measurements not available | |
| Second level | 4pc Bathroom | Measurements not available |
| 4pc Bathroom | Measurements not available | |
| Bedroom | 11'5'' x 11'0'' | |
| Bedroom | 10'3'' x 10'11'' | |
| Primary Bedroom | 11'7'' x 14'6'' |
This listing of a Single Family property For sale is courtesy of Rochelle Mervin from Simcoe Hills Real Estate Inc. Brokerage
