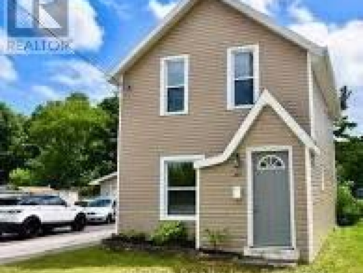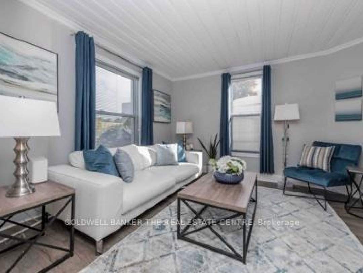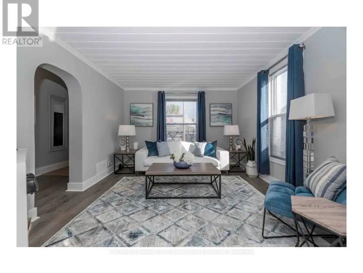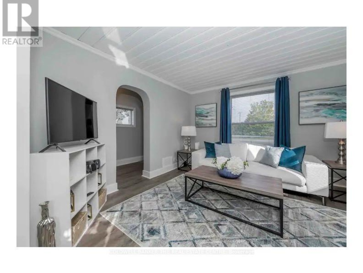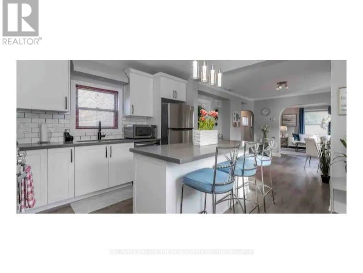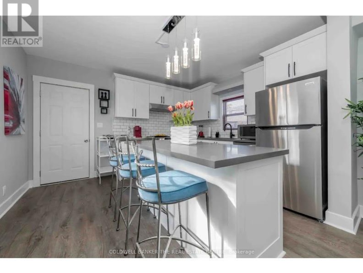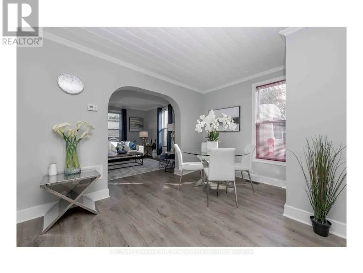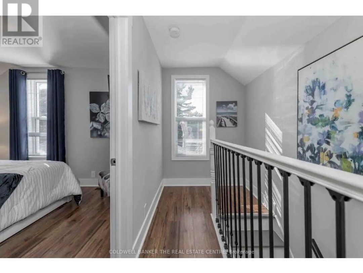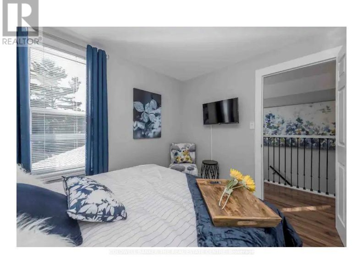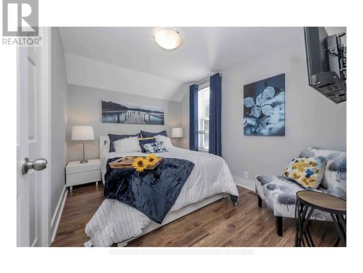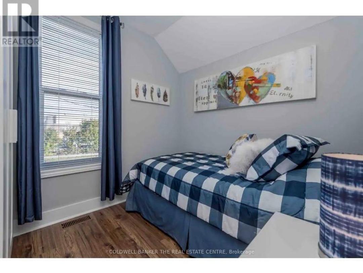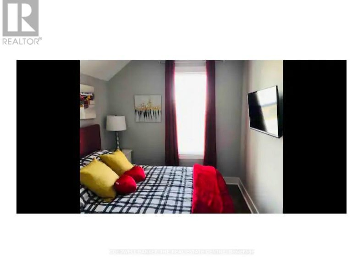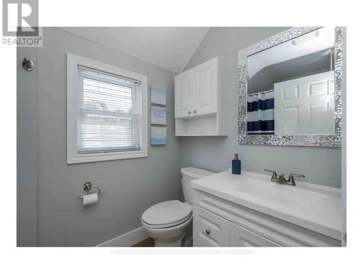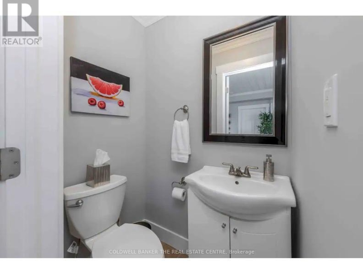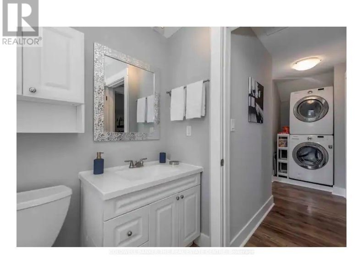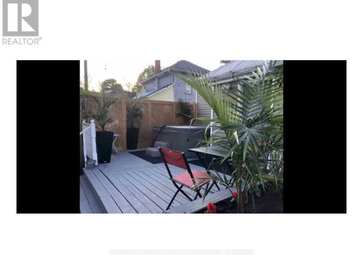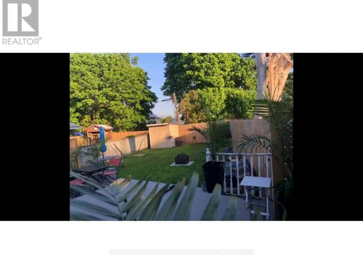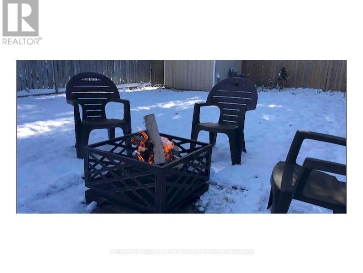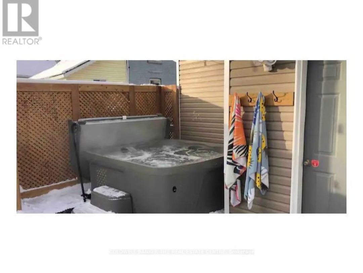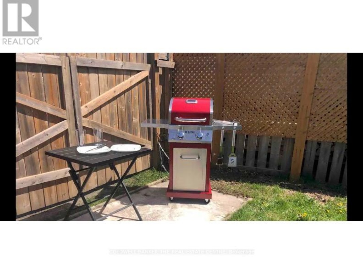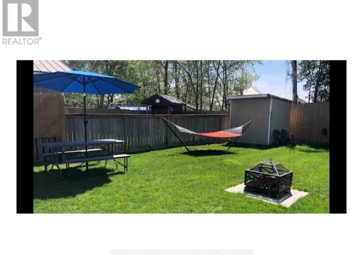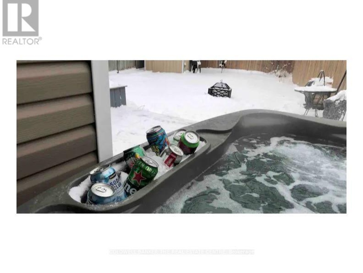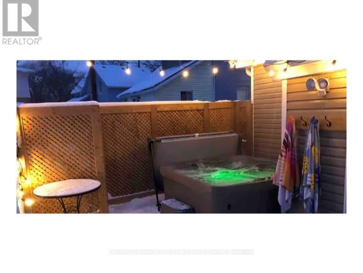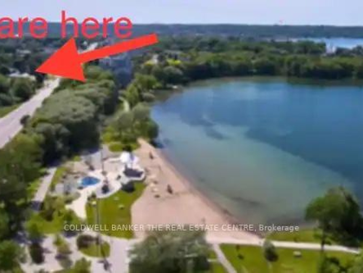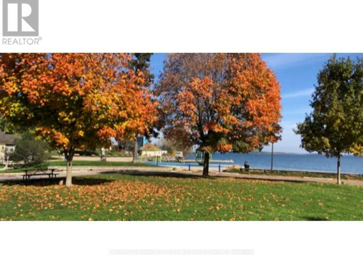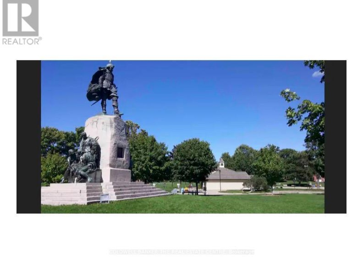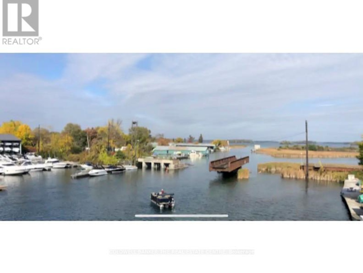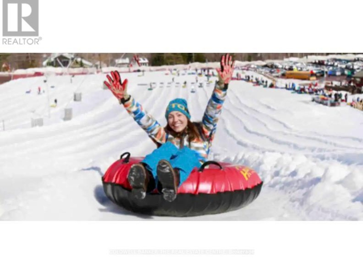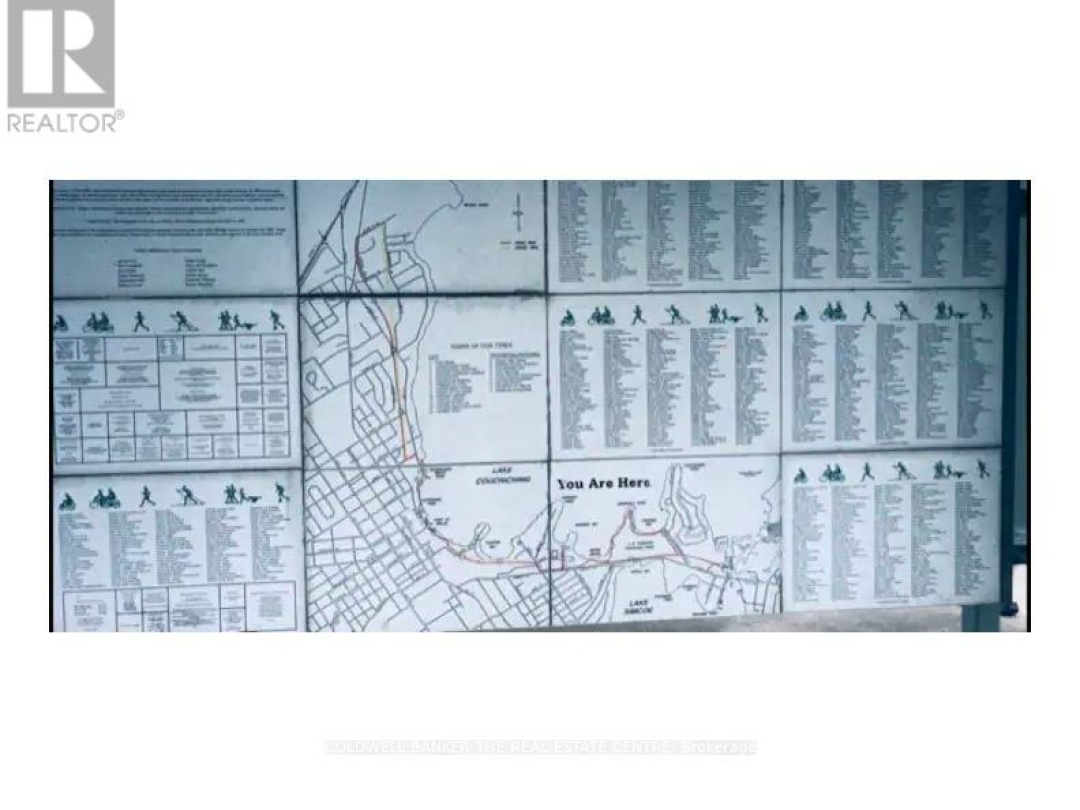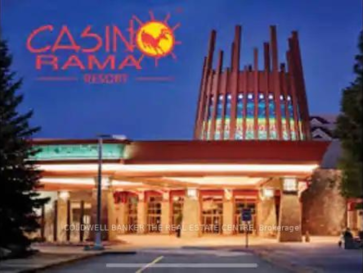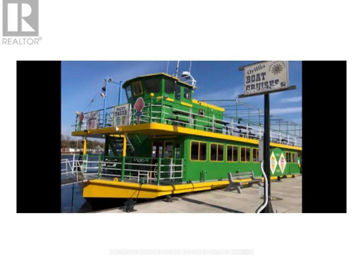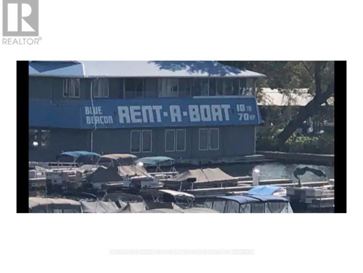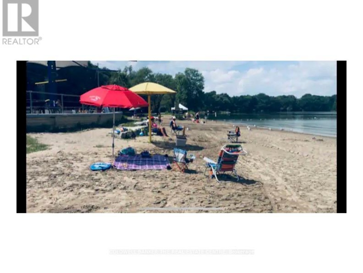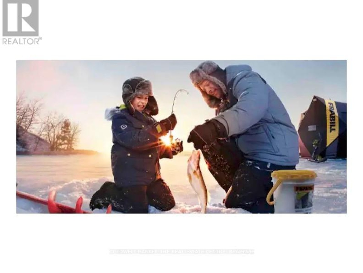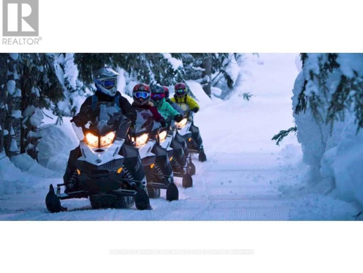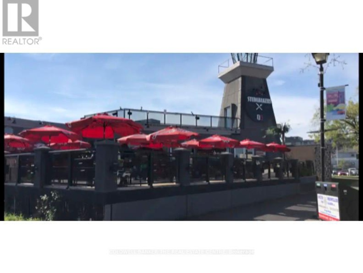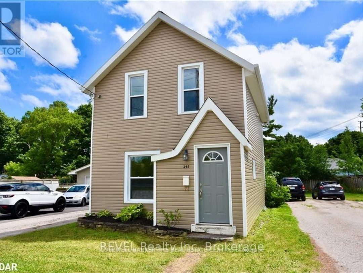245 Atherley Road, Orillia
Property Overview - House For sale
| Price | $ 599 999 | On the Market | 9 days |
|---|---|---|---|
| MLS® # | S10419988 | Type | House |
| Bedrooms | 3 Bed | Bathrooms | 2 Bath |
| Postal Code | L3V1N7 | ||
| Street | Atherley | Town/Area | Orillia |
| Property Size | 33 x 133 FT|under 1/2 acre | Building Size | 102 ft2 |
Calling all young professionals and investors. This beautifully renovated 3 bedroom detached home is move-in ready, turnkey home. Great starter home or a perfect investment opportunity. Property has been running as a successful Airbnb/Vrbo short term rental for the past three years. Don't miss out on this ideal opportunity. Open concept living/dining room area, cozy living room and a modern gourmet style kitchen. Entertaining will be a natural inside and out with the fully fenced backyard oasis. Location... Location... Walking distance to Moose Beach, park and amenities. Orillia has much to offer - trail systems, boating/kayaking, shopping, dining and theatre.
Extras
carbon monoxide alarm, security cameras, hot tub, fire pit (id:60084)| Size Total | 33 x 133 FT|under 1/2 acre |
|---|---|
| Size Frontage | 33 |
| Size Depth | 133 ft |
| Lot size | 33 x 133 FT |
| Ownership Type | Freehold |
| Sewer | Sanitary sewer |
| Zoning Description | Residential |
Building Details
| Type | House |
|---|---|
| Stories | 1.5 |
| Property Type | Single Family |
| Bathrooms Total | 2 |
| Bedrooms Above Ground | 3 |
| Bedrooms Total | 3 |
| Cooling Type | Central air conditioning |
| Exterior Finish | Vinyl siding |
| Flooring Type | Vinyl, Laminate |
| Foundation Type | Concrete |
| Half Bath Total | 1 |
| Heating Fuel | Natural gas |
| Heating Type | Forced air |
| Size Interior | 102 ft2 |
| Utility Water | Municipal water |
Rooms
| Basement | Utility room | Measurements not available |
|---|---|---|
| Main level | Kitchen | 3.57 m x 3.65 m |
| Dining room | 3.78 m x 4.27 m | |
| Living room | 3.65 m x 3.65 m | |
| Bathroom | Measurements not available | |
| Second level | Laundry room | Measurements not available |
| Bathroom | Measurements not available | |
| Primary Bedroom | 3.02 m x 2.71 m | |
| Bedroom 2 | 2.56 m x 2.77 m | |
| Bedroom 3 | 3.02 m x 2.71 m | |
| Laundry room | Measurements not available |
This listing of a Single Family property For sale is courtesy of DANIELLE M H SUD BROWN from COLDWELL BANKER THE REAL ESTATE CENTRE
