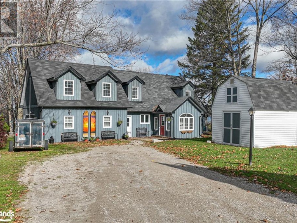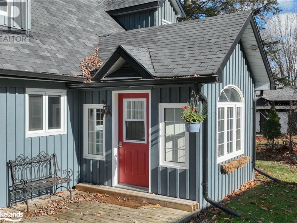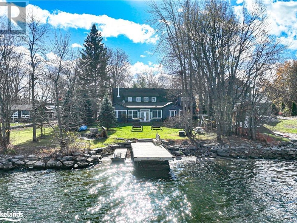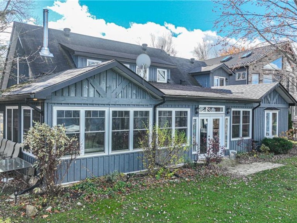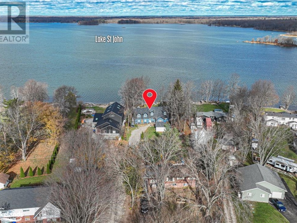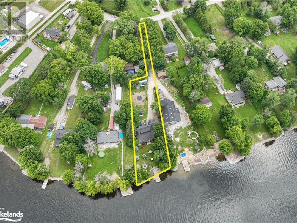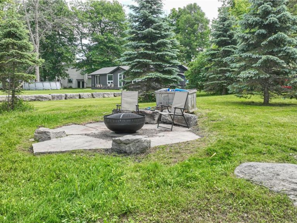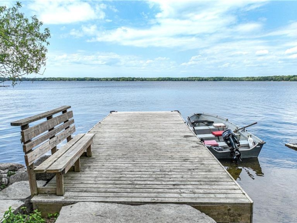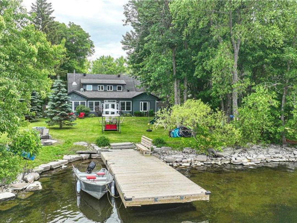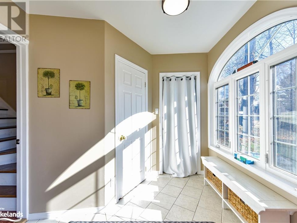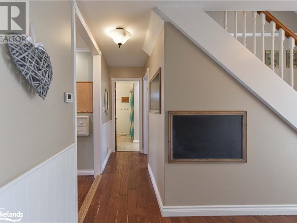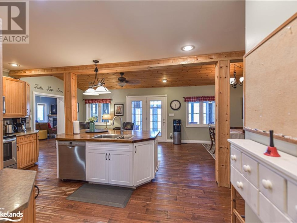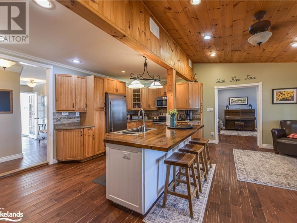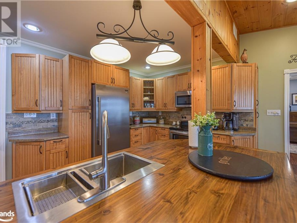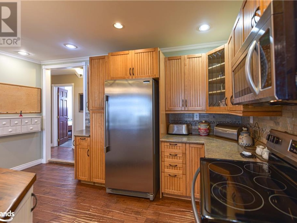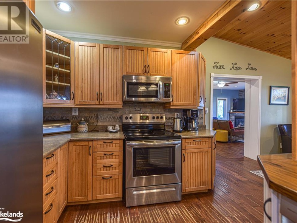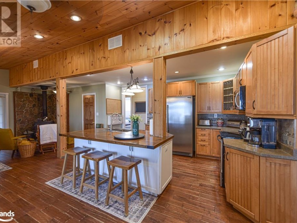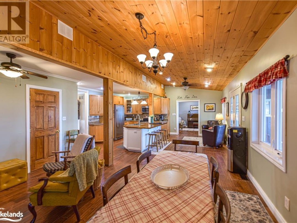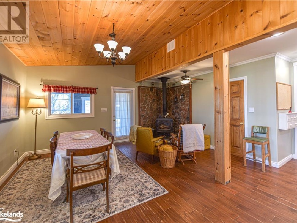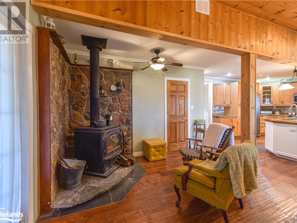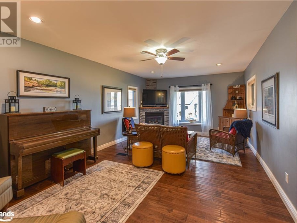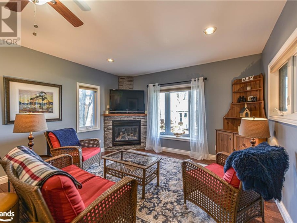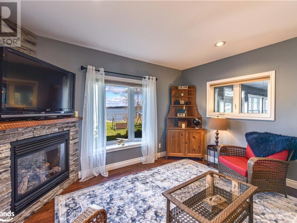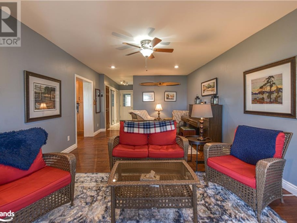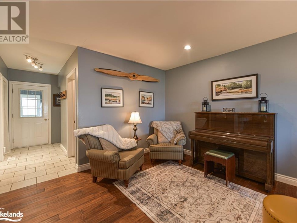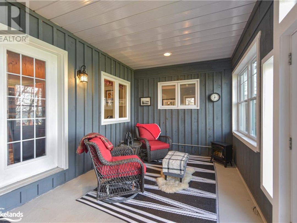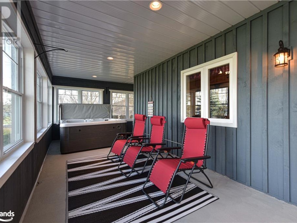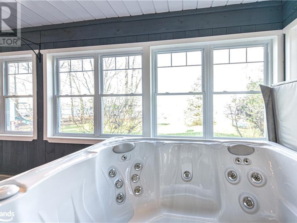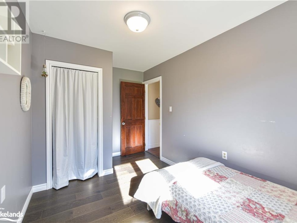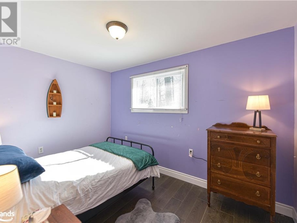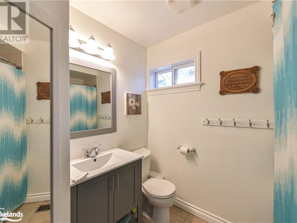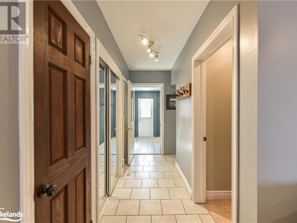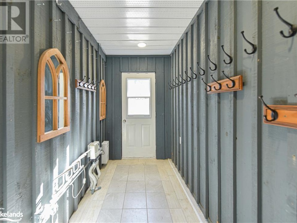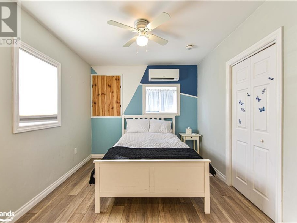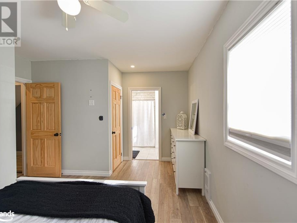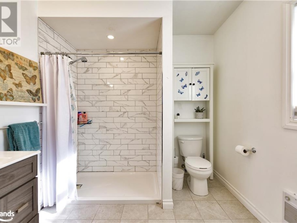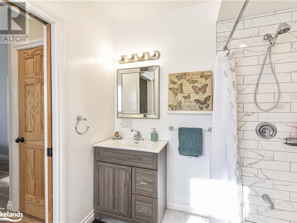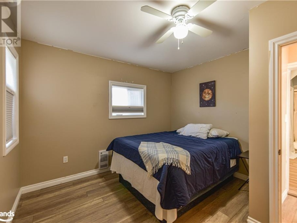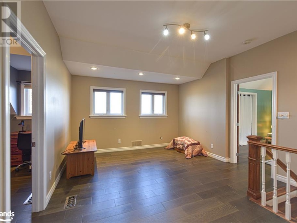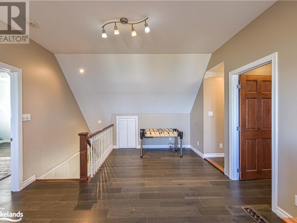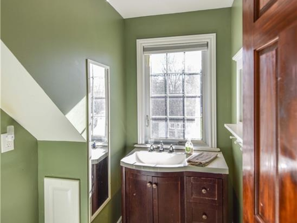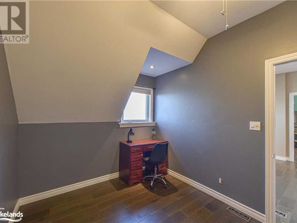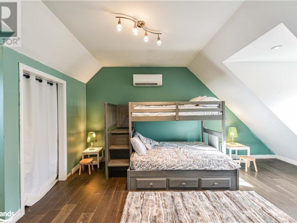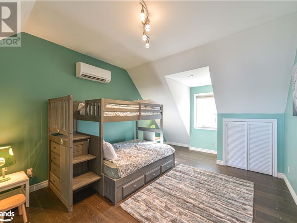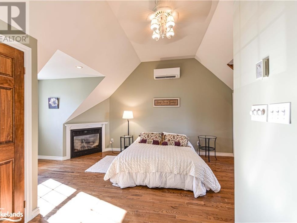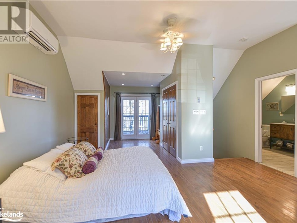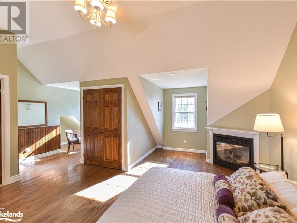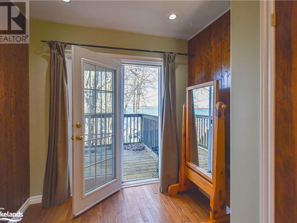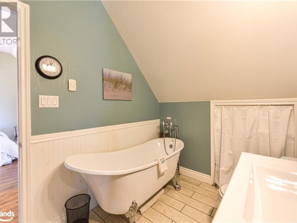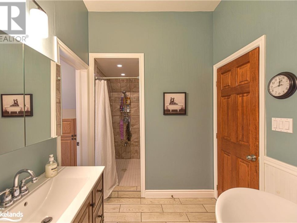6382 Blueburd Street, St. John Lake
Property Overview - House For sale
| Price | $ 874 900 | On the Market | 15 days |
|---|---|---|---|
| MLS® # | 40675532 | Type | House |
| Bedrooms | 6 Bed | Bathrooms | 4 Bath |
| Waterfront | St. John Lake | Postal Code | L3V6H6 |
| Street | BLUEBURD STREET | Town/Area | Ramara |
| Property Size | 1/2 - 1.99 acres | Building Size | 267 ft2 |
Discover lakeside living in this lovely family home on the shores of Lake St. John! This spacious 6-bedroom, 3.5-bath property is perfect for a large family or multi-generational living. The main floor features a convenient mudroom, an open eat-in kitchen with updated appliances (2019/20), and a dining room with two walkouts to a heated, insulated Muskoka room complete with a hot tub. Enjoy cozy evenings by the propane fireplace in the living room w/water view. The flexible layout offers potential for an in-law suite on the main floor, currently set up as two bedrooms with a 3-piece bath. Upstairs, the private primary suite includes a walkout overlooking the water, a 4-piece bath with a soaker tub, and ample closet space. An additional family room, office, bedroom, and 2-piece bath complete this level. Outside, enjoy sandy waterfront with deep water off the dock and stunning sunsets. Numerous updates include a generator and septic (2024), propane furnace (2022), A/C and heat pumps (2023). Situated in a quiet community near Lake St. John Airport and a new park, with ample parking and flexible closing options available. Donât miss your chance to own this exceptional lakefront retreatâperfect for large families or multigenerational living! (id:60084)
| Waterfront Type | Waterfront |
|---|---|
| Waterfront | St. John Lake |
| Size Total | 1/2 - 1.99 acres |
| Size Frontage | 92 |
| Size Depth | 218 ft |
| Ownership Type | Freehold |
| Sewer | Septic System |
| Zoning Description | SR |
Building Details
| Type | House |
|---|---|
| Stories | 1.5 |
| Property Type | Single Family |
| Bathrooms Total | 4 |
| Bedrooms Above Ground | 6 |
| Bedrooms Total | 6 |
| Cooling Type | Central air conditioning, Ductless |
| Exterior Finish | Wood |
| Fireplace Fuel | Propane |
| Fireplace Type | Other - See remarks |
| Foundation Type | Block |
| Half Bath Total | 1 |
| Heating Fuel | Propane |
| Heating Type | Forced air, Heat Pump |
| Size Interior | 267 ft2 |
| Utility Water | Drilled Well |
Rooms
| Main level | Laundry room | 10'5'' x 5'3'' |
|---|---|---|
| Living room | 12'10'' x 22'3'' | |
| Eat in kitchen | 19'2'' x 29'4'' | |
| Pantry | 2'9'' x 7'0'' | |
| Bedroom | 13'6'' x 8'1'' | |
| Bedroom | 12'4'' x 10'2'' | |
| 3pc Bathroom | 8'3'' x 7'3'' | |
| Bedroom | 12'1'' x 14'7'' | |
| Bedroom | 11'4'' x 11'9'' | |
| Sunroom | 9'4'' x 35'8'' | |
| 4pc Bathroom | 7'9'' x 8'3'' | |
| Second level | Bedroom | 17'4'' x 12'2'' |
| 2pc Bathroom | 5'1'' x 5'10'' | |
| Games room | 12'3'' x 17'10'' | |
| Primary Bedroom | 16'9'' x 24'6'' | |
| 4pc Bathroom | 9'5'' x 6'6'' | |
| Office | 9'2'' x 10'10'' |
This listing of a Single Family property For sale is courtesy of Christine Vollick from Century 21 Bj Roth Realty Ltd Brokerage Orillia Unit B
