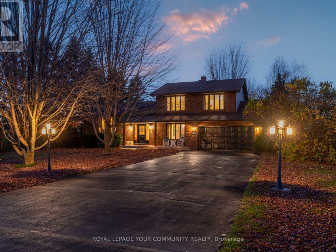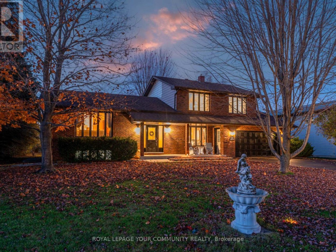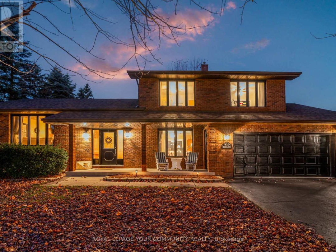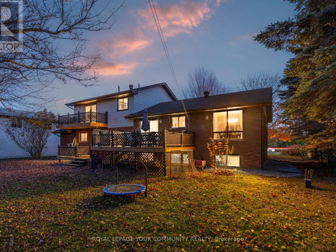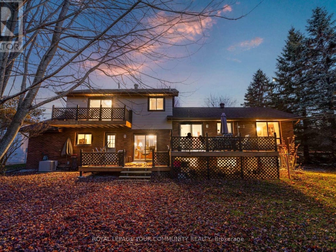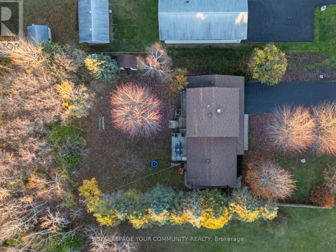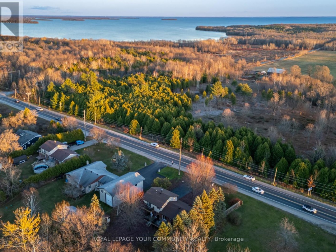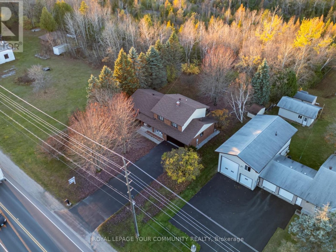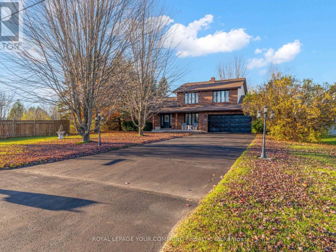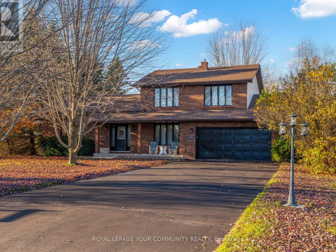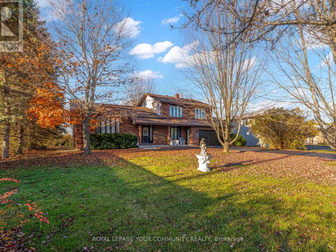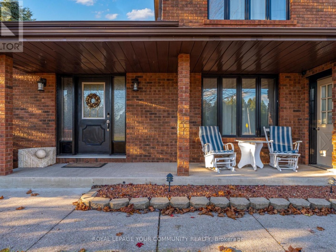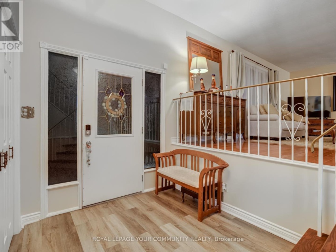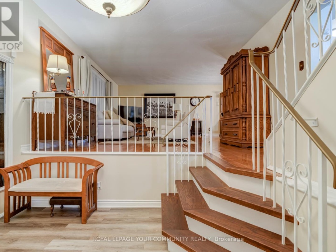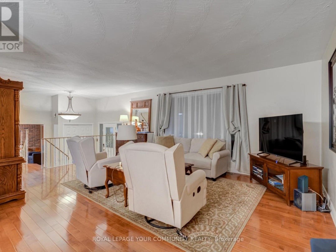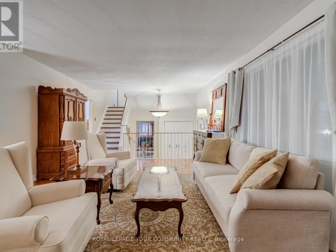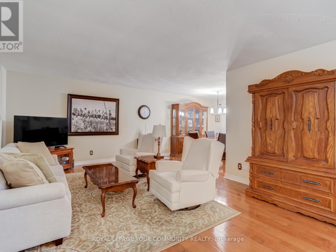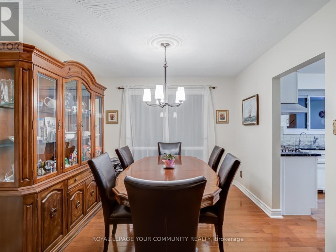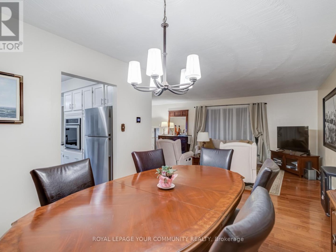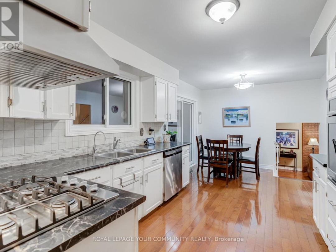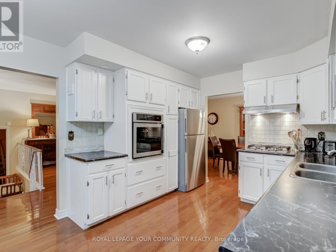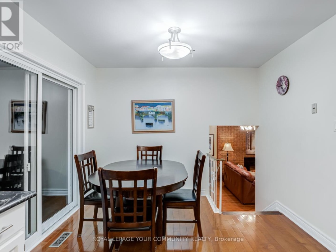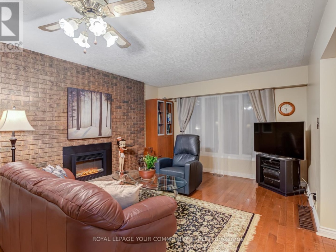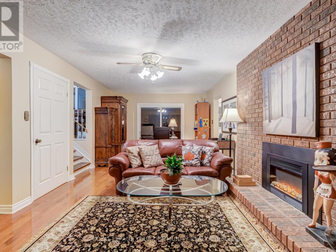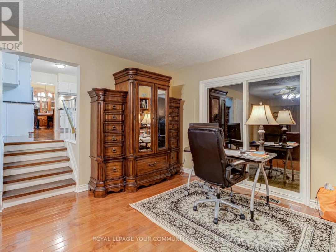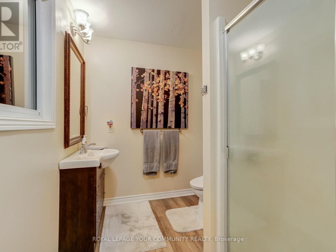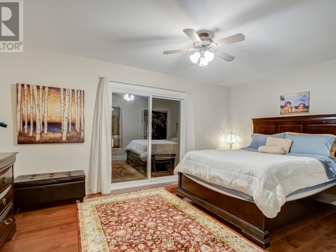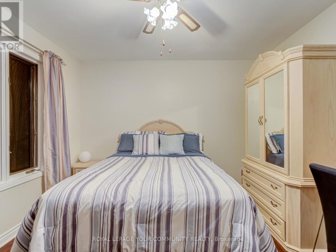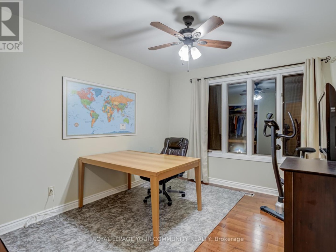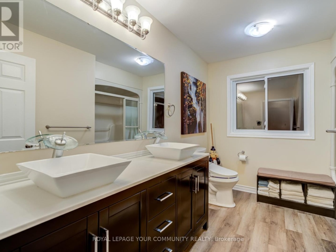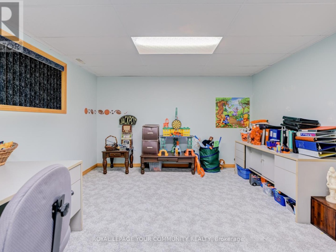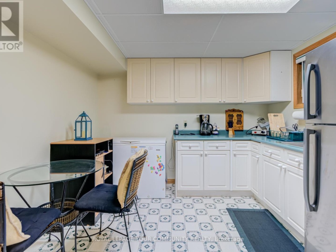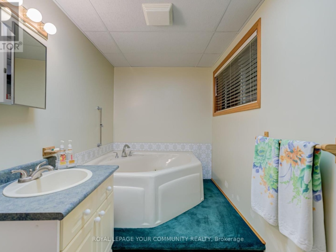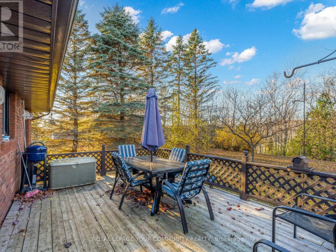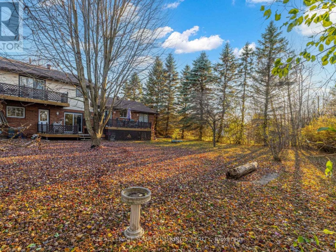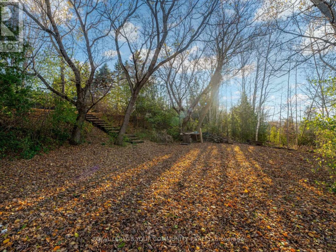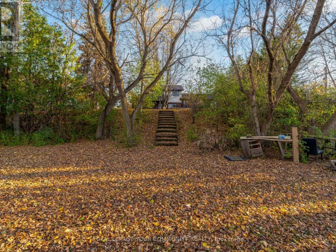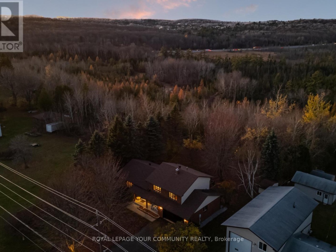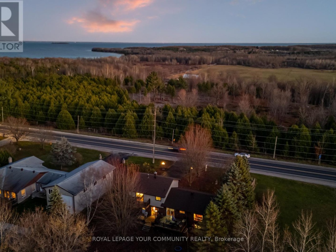835 Memorial Avenue, Orillia
Property Overview - House For sale
| Price | $ 849 900 | On the Market | 13 days |
|---|---|---|---|
| MLS® # | S10415223 | Type | House |
| Bedrooms | 4 Bed | Bathrooms | 3 Bath |
| Postal Code | L3V0T7 | ||
| Street | Memorial | Town/Area | Orillia |
| Property Size | 100.06 x 320.15 FT|under 1/2 acre | Building Size | 0 ft2 |
Welcome to this remarkable 5-level side-split home in the heart of Orillia, nestled on a spacious 3/4-acre lot with a premium backyard that overlooks lush conservation and green space, framed by mature trees. Perfect for families or multi-generational living, this inviting home offers 3 bedrooms, 3 bathrooms, and not one but two full kitchens, ideal for extended family or entertaining. The home is designed to maximize indoor-outdoor flow with multiple sliding doors: from the family room to the first deck, the kitchen to a second deck, and off the primary bedroom to a private balcony. Large windows throughout capture serene views of the surrounding conservation, filling the home with natural light and creating a peaceful retreat. Set in a prime location, this property offers easy access to major highways and is minutes from local shops, dining, and the water, balancing convenience with tranquility. A double-car garage and parking for over 10 vehicles make it easy to host family gatherings, friends, and guests. The expansive backyard offers endless possibilities for outdoor activities and more. In a highly desirable neighbourhood, this property is a rare find that truly does not disappoint. This home is ready to be cherished for years to come. This property is a rare find, a truly exceptional home, ready to be Enjoyed for the years to come.
Extras
Gas Cook Top, Wall Oven, 2 Stainless Steel Fridges, Stainless Steel B/I Dishwasher on main, Gas Stove, Window Coverings, Hood Fan (id:60084)| Size Total | 100.06 x 320.15 FT|under 1/2 acre |
|---|---|
| Size Frontage | 100 |
| Size Depth | 320 ft ,1 in |
| Lot size | 100.06 x 320.15 FT |
| Ownership Type | Freehold |
| Sewer | Septic System |
Building Details
| Type | House |
|---|---|
| Property Type | Single Family |
| Bathrooms Total | 3 |
| Bedrooms Above Ground | 3 |
| Bedrooms Below Ground | 1 |
| Bedrooms Total | 4 |
| Cooling Type | Central air conditioning |
| Exterior Finish | Brick, Aluminum siding |
| Flooring Type | Hardwood |
| Foundation Type | Unknown |
| Heating Fuel | Natural gas |
| Heating Type | Forced air |
| Size Interior | 0 ft2 |
Rooms
| Basement | Other | 2.89 m x 2.86 m |
|---|---|---|
| Kitchen | 3.6 m x 3.38 m | |
| Bedroom | 5.63 m x 3.88 m | |
| Ground level | Family room | 7.36 m x 3.6 m |
| Main level | Living room | 6.83 m x 4.07 m |
| Dining room | 3.05 m x 3.29 m | |
| Kitchen | 5.79 m x 3.2 m | |
| Sub-basement | Laundry room | 8.11 m x 2.07 m |
| Upper Level | Primary Bedroom | 4.71 m x 3.2 m |
| Bedroom 2 | 3.55 m x 3.37 m | |
| Bedroom 3 | 3.37 m x 3.08 m |
This listing of a Single Family property For sale is courtesy of MICHAEL ANTHONY ARCI from ROYAL LEPAGE YOUR COMMUNITY REALTY
