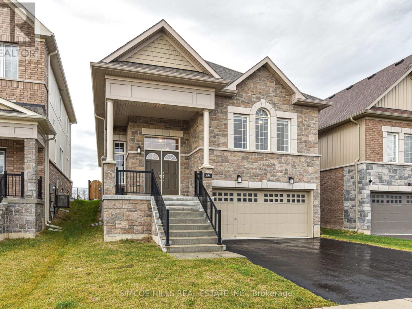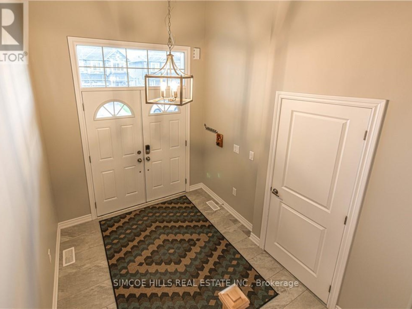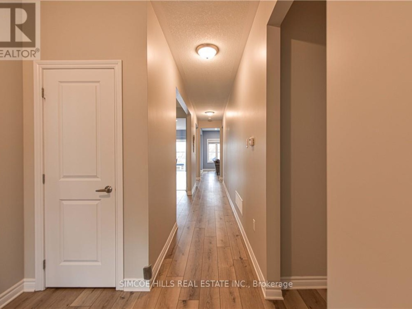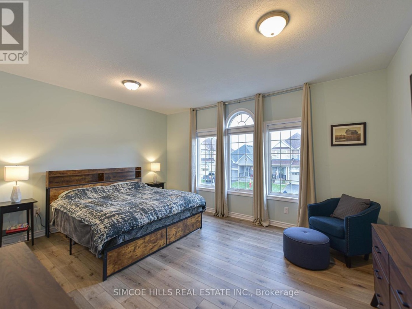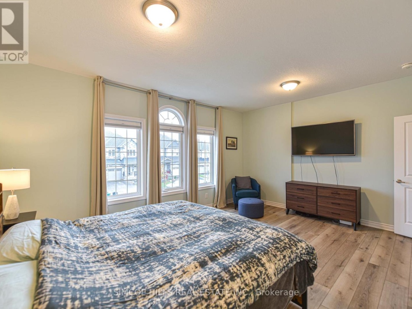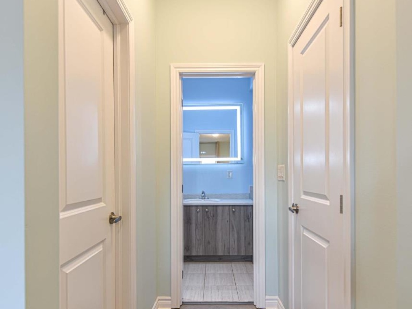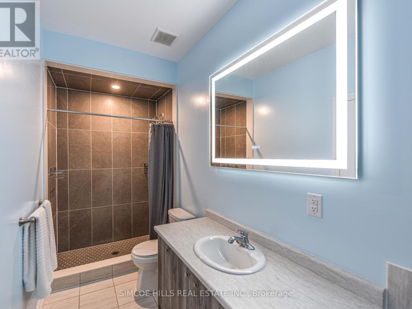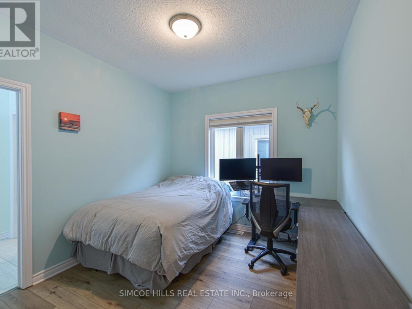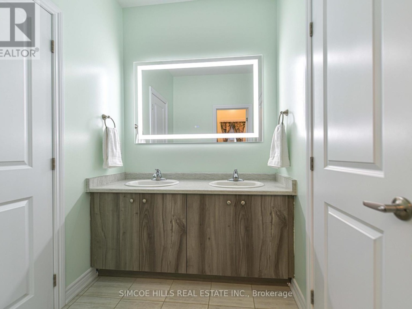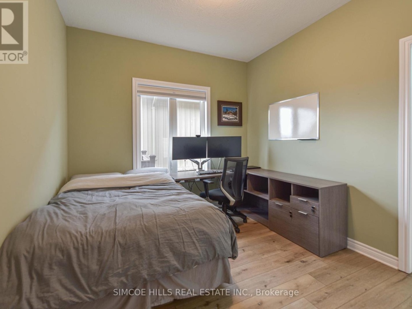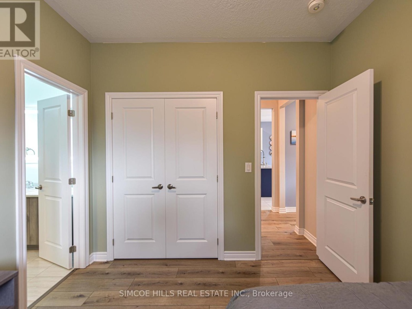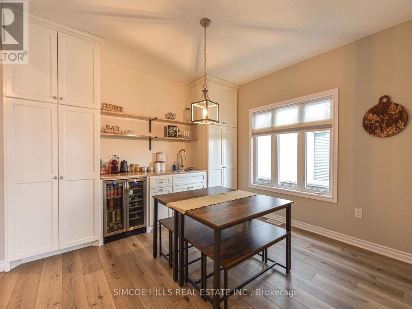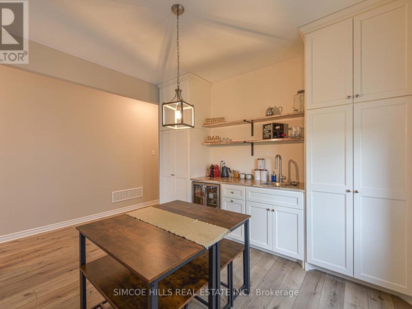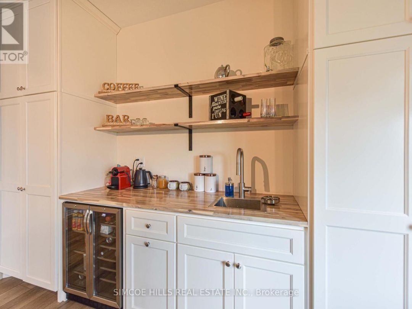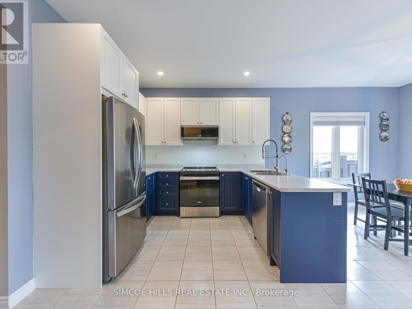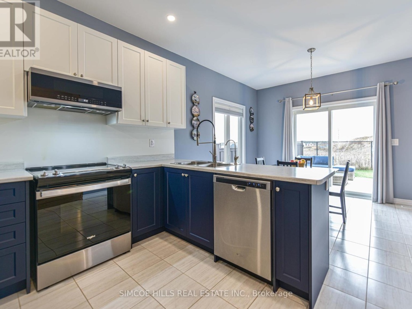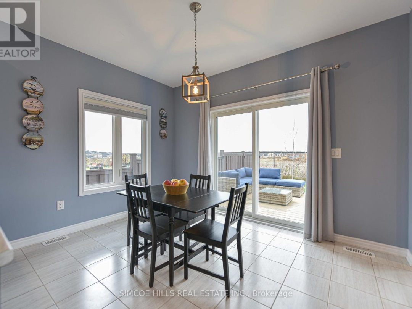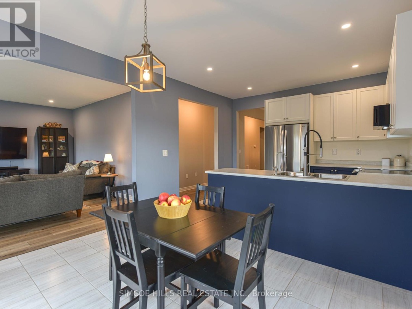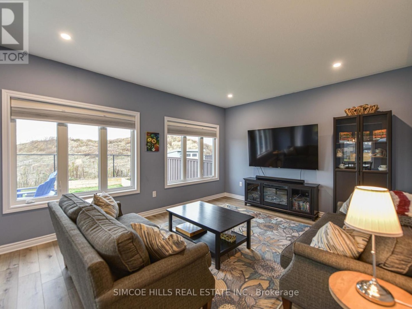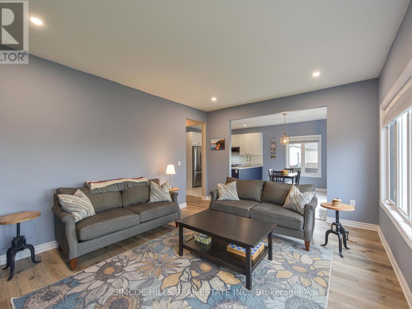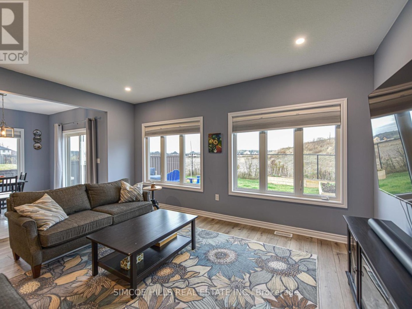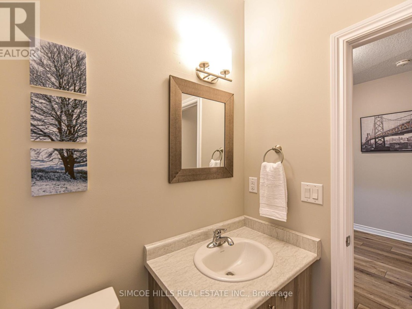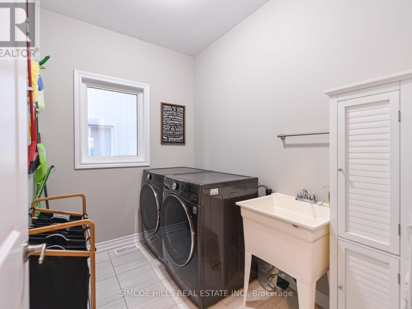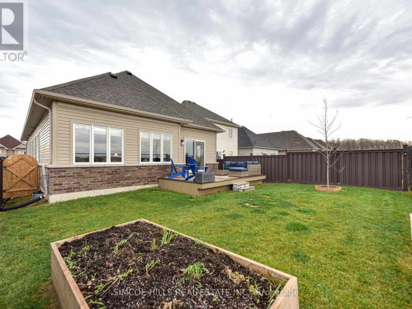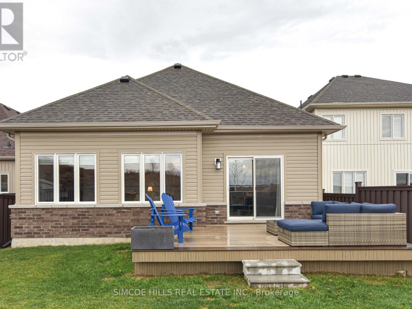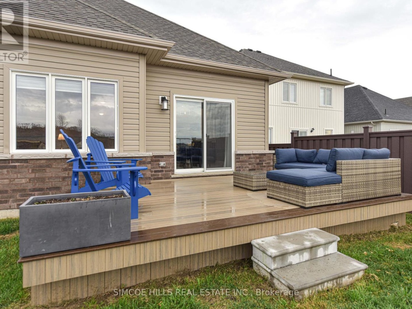66 Atlantis Drive, Orillia
Property Overview - House For sale
| Price | $ 839 900 | On the Market | 14 days |
|---|---|---|---|
| MLS® # | S10413116 | Type | House |
| Bedrooms | 3 Bed | Bathrooms | 3 Bath |
| Postal Code | L3V8L4 | ||
| Street | Atlantis | Town/Area | Orillia |
| Property Size | 40 x 114.8 FT | Building Size | 139 ft2 |
Welcome to 66 Atlanits Dr in the vibrant and growing community of Westridge! This 2 year old, 1955 sq ft beautifully updated raised bungalow features 3 spacious bedrooms and 3 bathrooms. As you enter there is a large foyer with a deep closet. The flooring has been upgraded throughout the house. This modern kitchen with eat in area, is a chefs dream, complete with stylish finishes and ample storage, perfect for entertaining family and friends. The unfinished basement offers incredible potential, with the possibility to create a 2nd suite, cozy in-law suite, or additional living space tailored to your needs. Imagine the opportunities to customize this area to fit your lifestyle! The backyard is fully fenced with a deck to relax and bbq on. You'll enjoy convenient access to local amenities, parks, dog park, and schools, making it a perfect place to settle down and grow. Don't miss your chance to own this charming home a place where comfort meets community! Contact us today for a private viewing! (id:60084)
| Size Total | 40 x 114.8 FT |
|---|---|
| Size Frontage | 40 |
| Size Depth | 114 ft ,9 in |
| Lot size | 40 x 114.8 FT |
| Ownership Type | Freehold |
| Zoning Description | wrr2 |
Building Details
| Type | House |
|---|---|
| Stories | 1 |
| Property Type | Single Family |
| Bathrooms Total | 3 |
| Bedrooms Above Ground | 3 |
| Bedrooms Total | 3 |
| Architectural Style | Raised bungalow |
| Cooling Type | Central air conditioning |
| Exterior Finish | Brick |
| Foundation Type | Poured Concrete |
| Half Bath Total | 1 |
| Heating Fuel | Natural gas |
| Heating Type | Forced air |
| Size Interior | 139 ft2 |
| Utility Water | Municipal water |
Rooms
| Main level | Kitchen | 5.99 m x 3.7 m |
|---|---|---|
| Primary Bedroom | 4.11 m x 5.28 m | |
| Bathroom | Measurements not available | |
| Dining room | 3.6 m x 3.7 m | |
| Family room | 5.18 m x 4.06 m | |
| Bathroom | Measurements not available | |
| Bedroom | 3.04 m x 3.25 m | |
| Bathroom | Measurements not available | |
| Bedroom | 3.04 m x 3.25 m | |
| Laundry room | Measurements not available |
This listing of a Single Family property For sale is courtesy of ROCHELLE MERVIN from SIMCOE HILLS REAL ESTATE INC.
