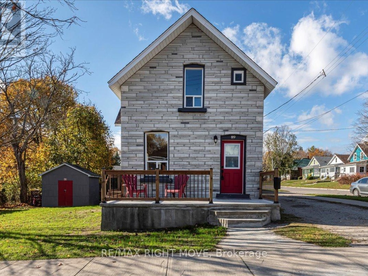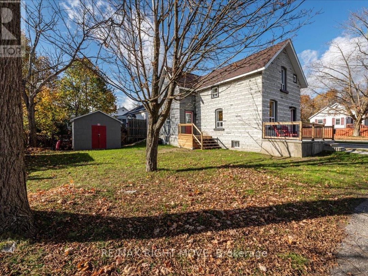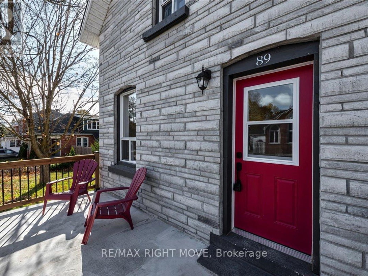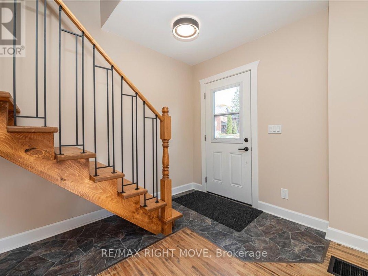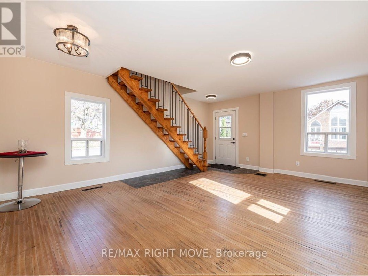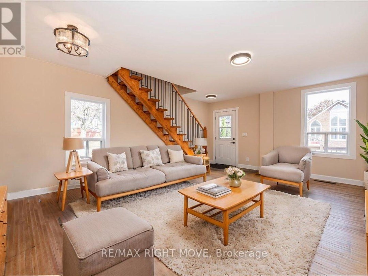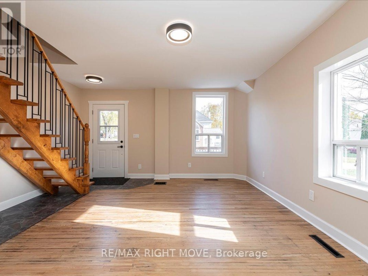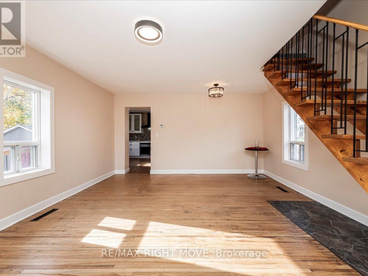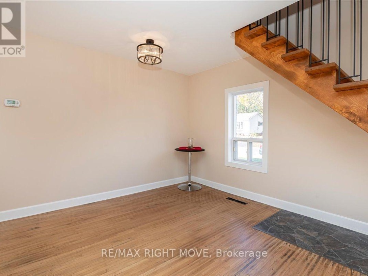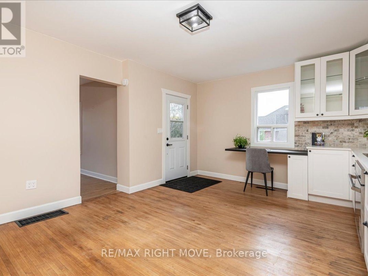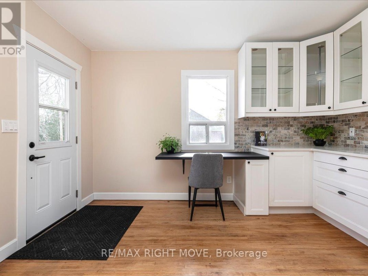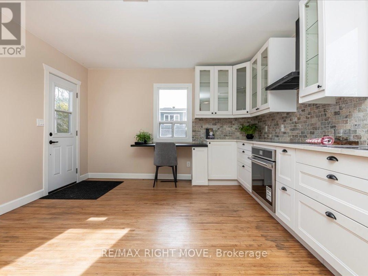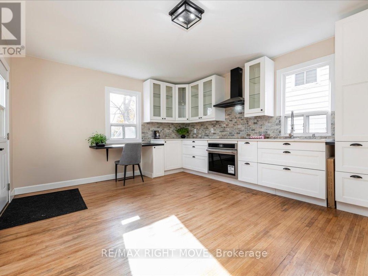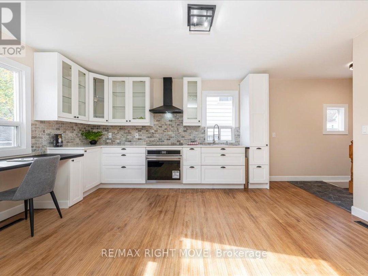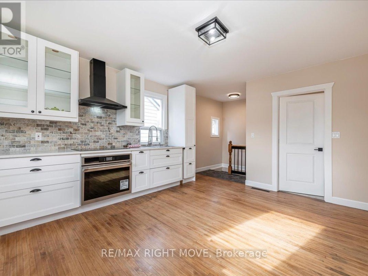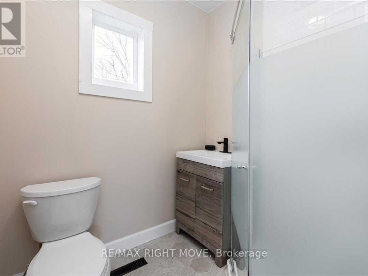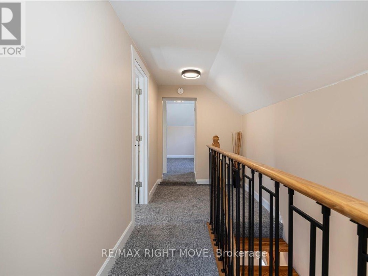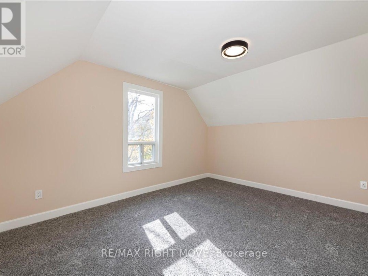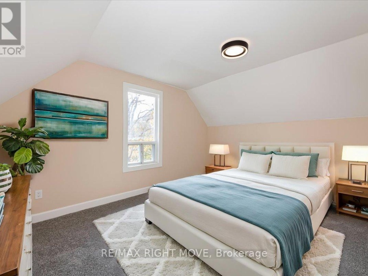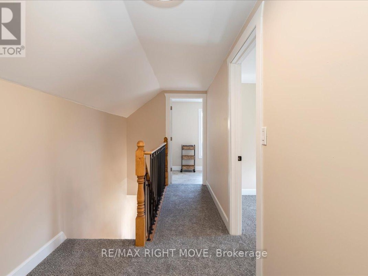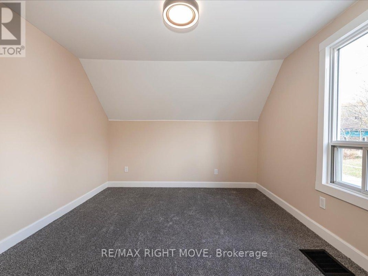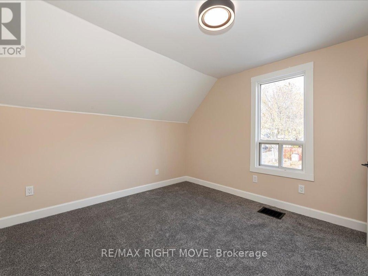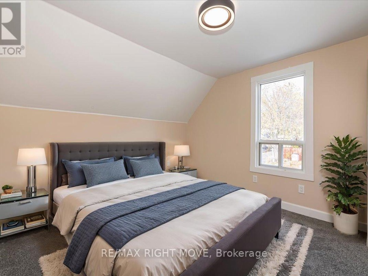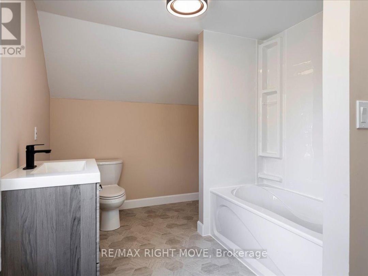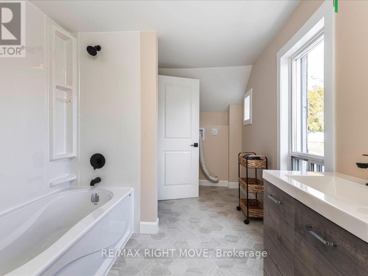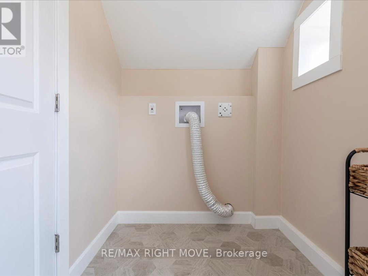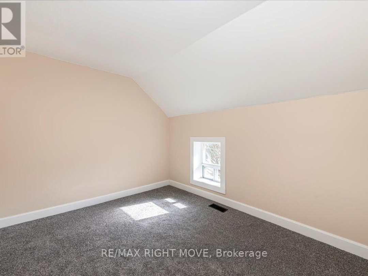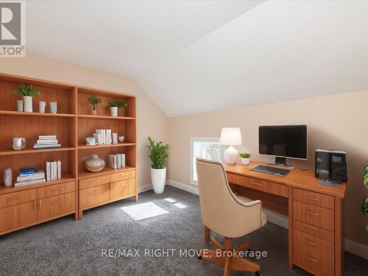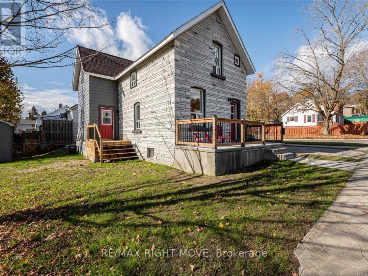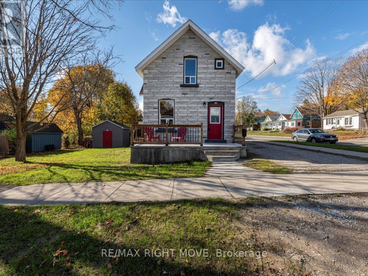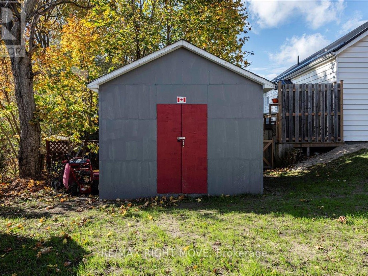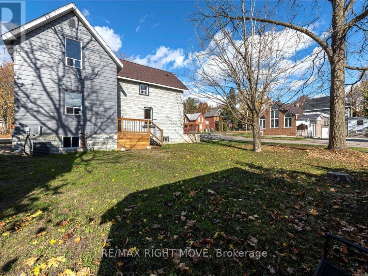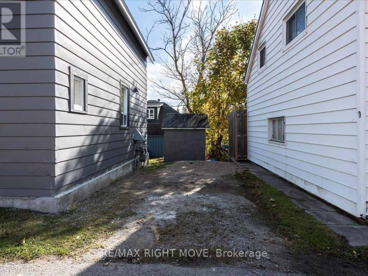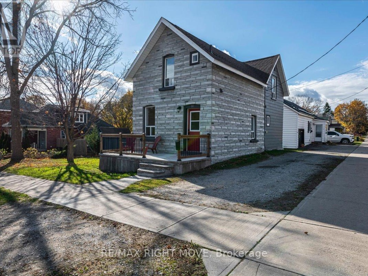89 Douglas Street, Orillia
Property Overview - House For sale
| Price | $ 599 900 | On the Market | 14 days |
|---|---|---|---|
| MLS® # | S10412104 | Type | House |
| Bedrooms | 3 Bed | Bathrooms | 2 Bath |
| Postal Code | L3V5Y7 | ||
| Street | Douglas | Town/Area | Orillia |
| Property Size | 66 x 58 FT | Building Size | 102 ft2 |
Welcome to this recently renovated 3-bedroom, 2-bathroom home, nestled on a desirable corner lot in Orillia's up and coming family-friendly West Village. Perfectly suited for first-time homebuyers or savvy investors, this charming home offers a perfect blend of modern upgrades and timeless character. Step inside and be greeted by a bright and spacious living/dining room combo. The newly renovated kitchen is the heart of the home, boasting sleek new appliances including a farmhouse sink, range hood, and stove, all set against the backdrop of fresh cabinetry. A convenient desk area offers space to work from home, while the kitchen conveniently connects to the side deck and an updated 3-piece bathroom. Upstairs, you'll find 3 bright bedrooms with brand-new carpet flooring and light fixtures. The fully renovated 4-piece bathroom is a true retreat with its modern tub/shower combo, stylish new sink and laundry. Below you will find an unfinished basement that is large, clean, and offers abundant storage. The side yard features a storage shed and plenty of green space to enjoy year-round. Located just minutes from downtown Orillia, this home is steps from the Mark IV Brothers local coffee shop and only a short walk to local schools. Close proximity to Orillia Soldiers Memorial Hospital and easy access to Highway 11, making commuting a breeze. (id:60084)
| Size Total | 66 x 58 FT |
|---|---|
| Size Frontage | 66 |
| Size Depth | 58 ft |
| Lot size | 66 x 58 FT |
| Ownership Type | Freehold |
| Sewer | Sanitary sewer |
| Zoning Description | R2 |
Building Details
| Type | House |
|---|---|
| Stories | 1.5 |
| Property Type | Single Family |
| Bathrooms Total | 2 |
| Bedrooms Above Ground | 3 |
| Bedrooms Total | 3 |
| Cooling Type | Central air conditioning |
| Exterior Finish | Aluminum siding, Brick Facing |
| Foundation Type | Concrete, Stone |
| Heating Fuel | Natural gas |
| Heating Type | Forced air |
| Size Interior | 102 ft2 |
| Utility Water | Municipal water |
Rooms
| Main level | Living room | 3.68 m x 4.6 m |
|---|---|---|
| Dining room | 2.11 m x 4.6 m | |
| Kitchen | 4.09 m x 5.64 m | |
| Bathroom | 2.31 m x 1.6 m | |
| Second level | Bedroom | 3.38 m x 2.67 m |
| Bedroom | 4.17 m x 3.28 m | |
| Bedroom | 4.17 m x 3.25 m | |
| Bathroom | 2.36 m x 4.55 m |
This listing of a Single Family property For sale is courtesy of MARCI CSUMRIK from RE/MAX RIGHT MOVE
