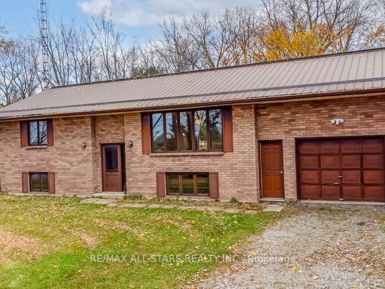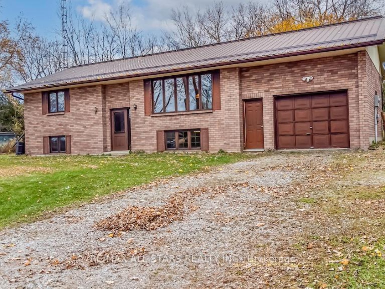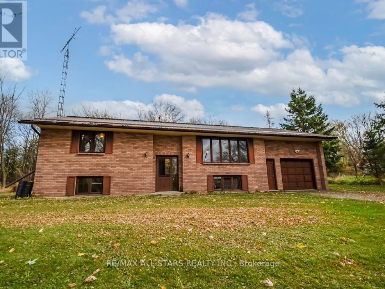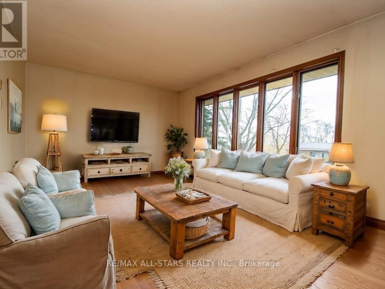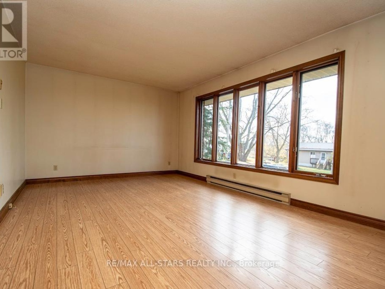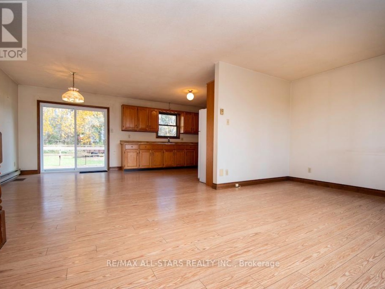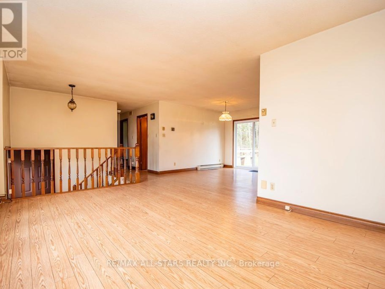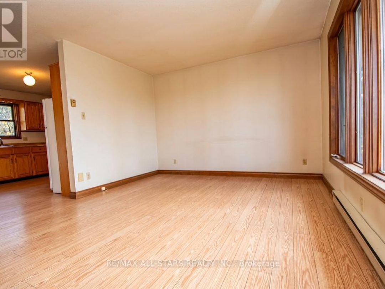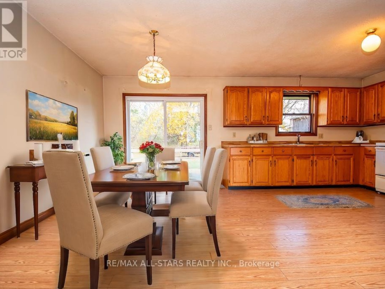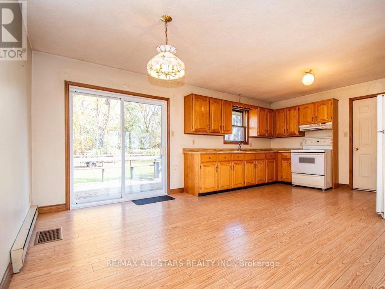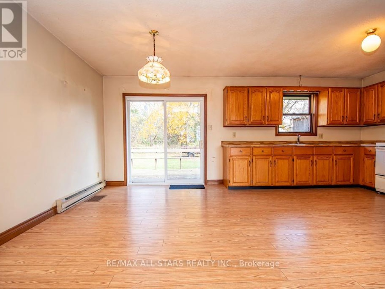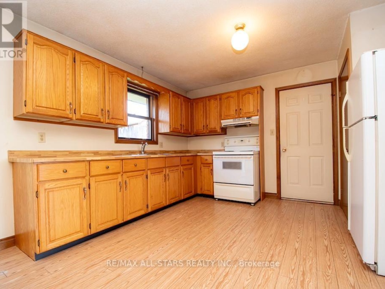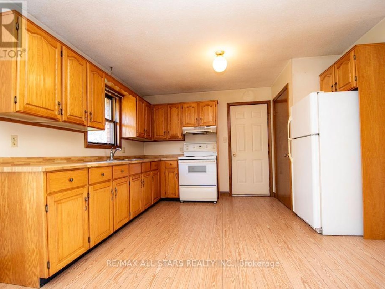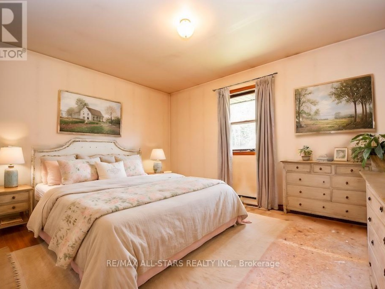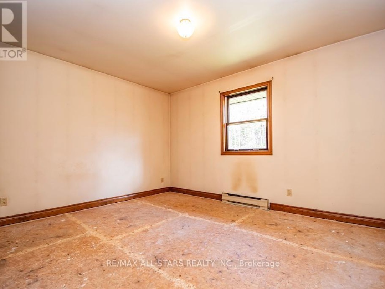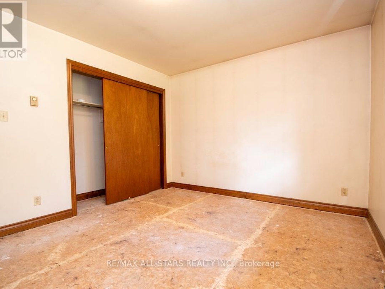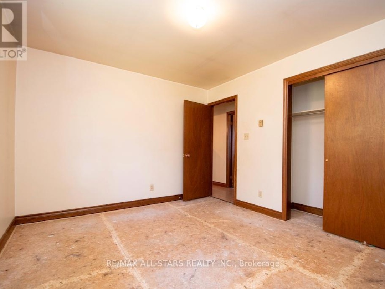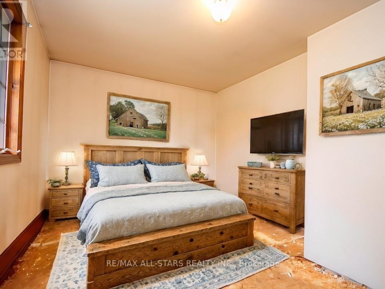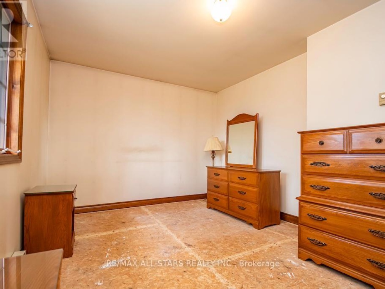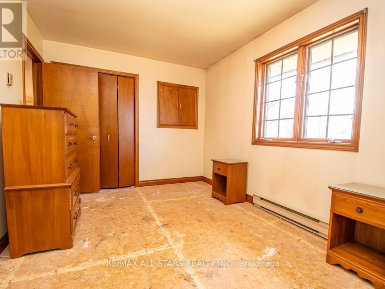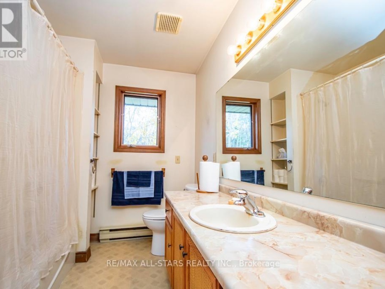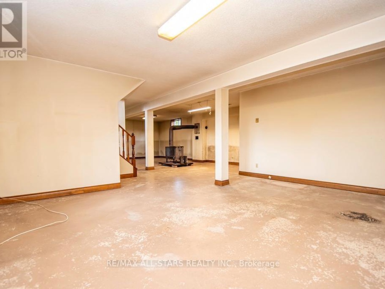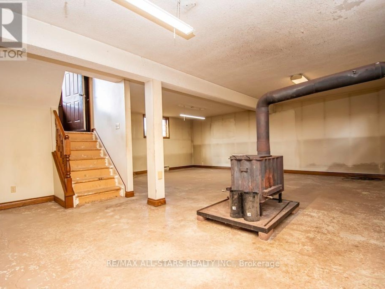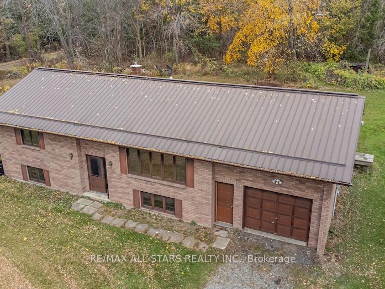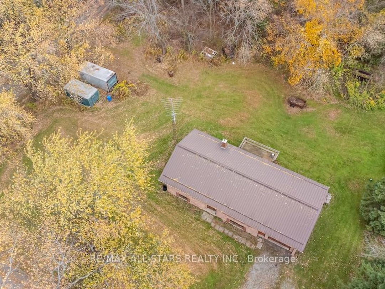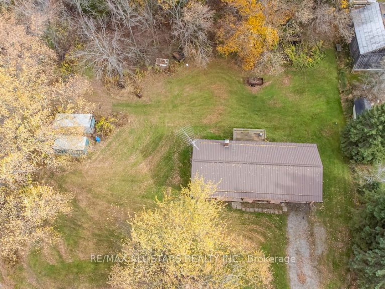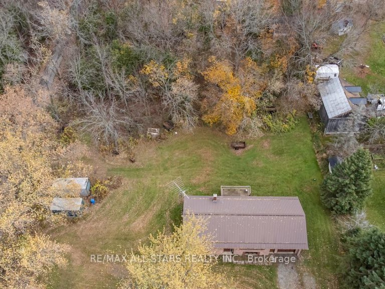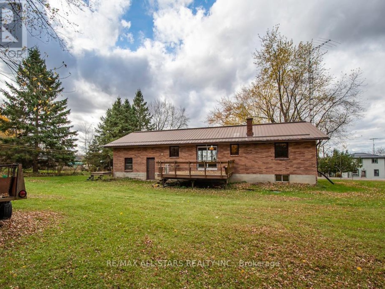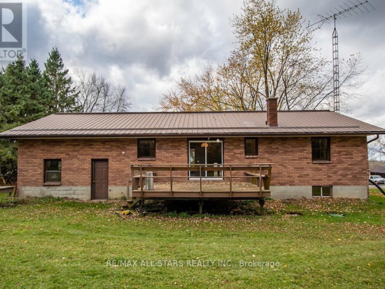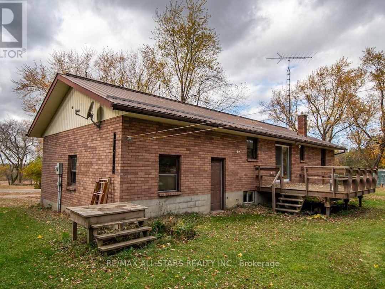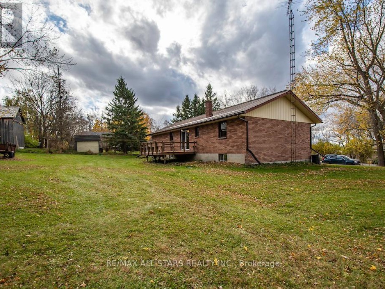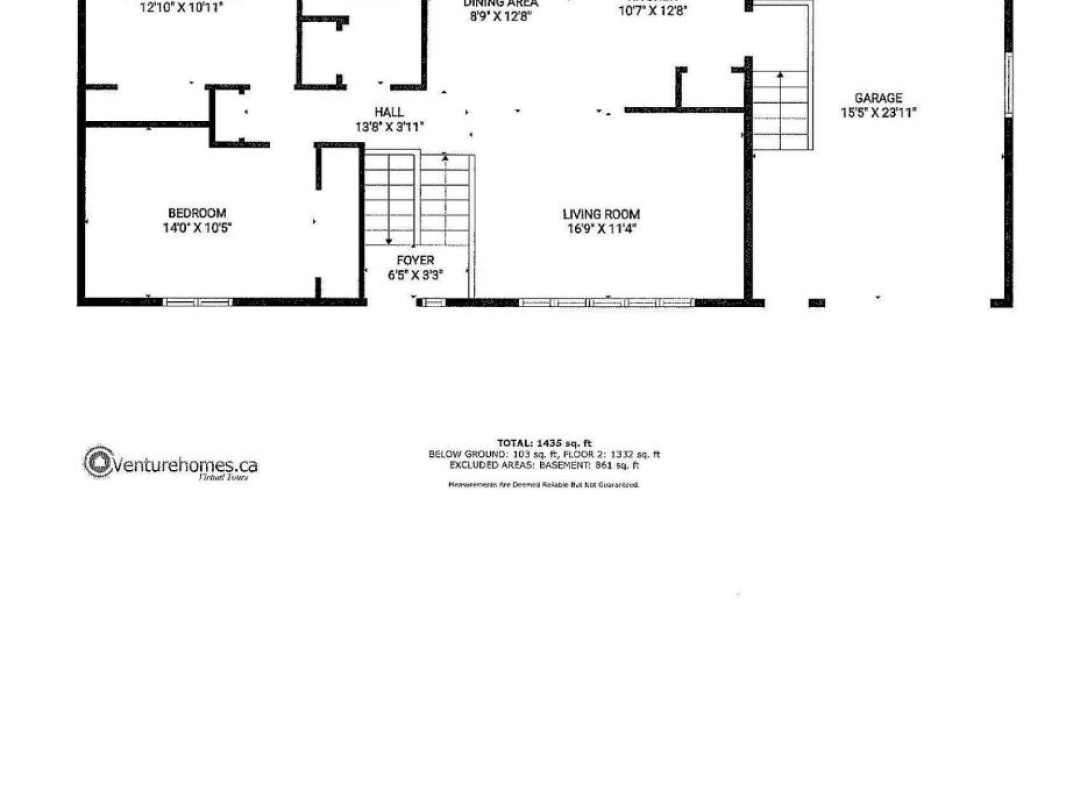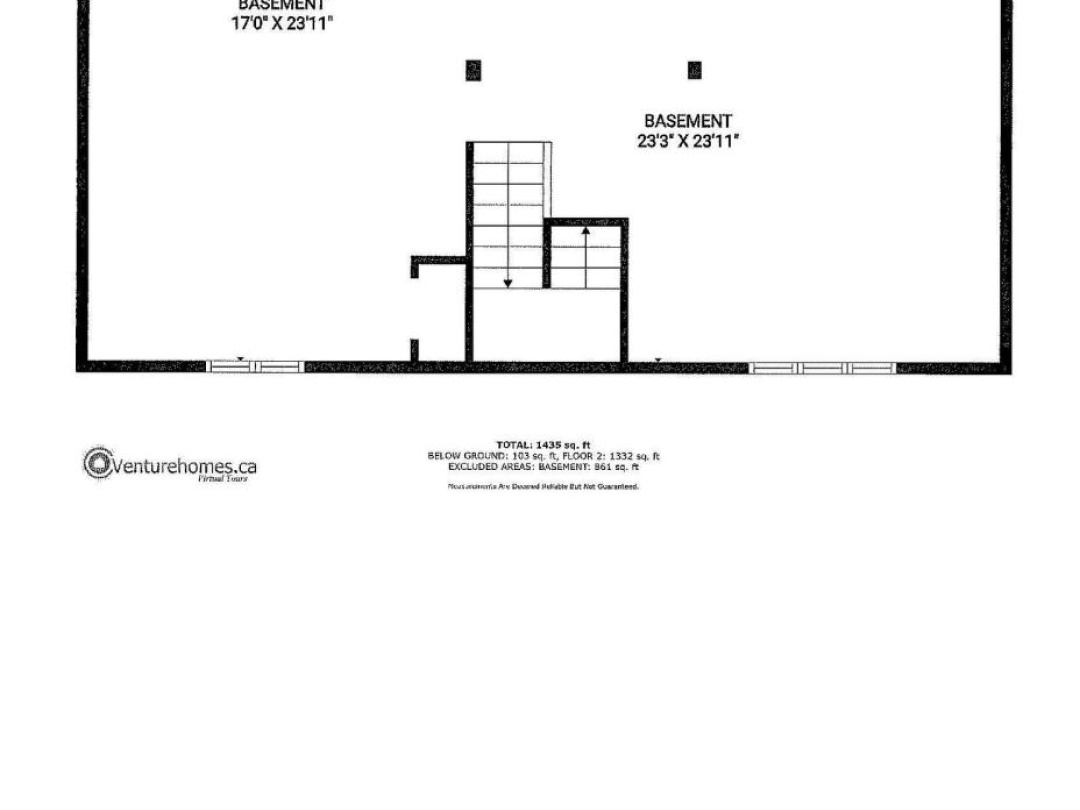25 Ontario Street, Brock
Property Overview - House For sale
| Price | $ 560 000 | On the Market | 14 days |
|---|---|---|---|
| MLS® # | N10412215 | Type | House |
| Bedrooms | 3 Bed | Bathrooms | 1 Bath |
| Postal Code | K0M2J0 | ||
| Street | Ontario | Town/Area | Brock |
| Property Size | 165 x 170 FT|1/2 - 1.99 acres | Building Size | 102 ft2 |
Huge potential in this home! The open-concept living room and kitchen, plus a walkout to a spacious deck, make it ideal for entertaining or relaxing overlooking a large, private .64 acre lot with mature trees, adds to the appeal, providing a beautiful outdoor setting and plenty of room for gardening or expansion. The huge, partially finished basement with large windows and a wood stove could be turned into additional living space or a cozy family room. While the wood stove isn't WETT certified, that's something manageable for potential buyers. Other attractive features include a durable metal rood, new gutter guards, and an attached garage with ample storage, making it perfect for someone who wants both storage and functional space. With natural gas available at the road, abundant parking, and proximity to major towns like Port Perry, Lindsay, and Orillia, this home is conveniently located yet offers a peaceful, rural lifestyle. Its an excellent opportunity for a buyer to add their own updates and touches to this well constructed, one owner home.
Extras
200 Amp Hydro Service, Trough Guard. (id:60084)| Size Total | 165 x 170 FT|1/2 - 1.99 acres |
|---|---|
| Size Frontage | 165 |
| Size Depth | 170 ft |
| Lot size | 165 x 170 FT |
| Sewer | Septic System |
Building Details
| Type | House |
|---|---|
| Stories | 1 |
| Property Type | Single Family |
| Bathrooms Total | 1 |
| Bedrooms Above Ground | 3 |
| Bedrooms Total | 3 |
| Architectural Style | Raised bungalow |
| Cooling Type | Air exchanger |
| Exterior Finish | Aluminum siding, Brick |
| Foundation Type | Block |
| Heating Fuel | Electric |
| Heating Type | Baseboard heaters |
| Size Interior | 102 ft2 |
Rooms
| Basement | Recreational, Games room | 5.18 m x 7.04 m |
|---|---|---|
| Recreational, Games room | 7.1 m x 7.04 m | |
| Laundry room | 4.11 m x 1.89 m | |
| Main level | Foyer | 1.98 m x 1 m |
| Living room | 5.15 m x 3.47 m | |
| Kitchen | 3.26 m x 3.9 m | |
| Dining room | 2.71 m x 3.9 m | |
| Primary Bedroom | 3.69 m x 3.08 m | |
| Bedroom 2 | 4.27 m x 3.2 m | |
| Bathroom | 2.25 m x 3.08 m |
This listing of a Single Family property For sale is courtesy of David Marsh from Remax Allstars Realty Inc
