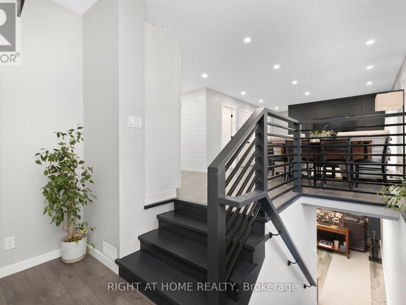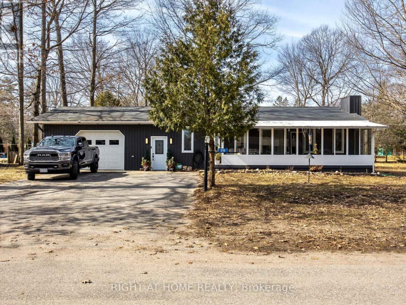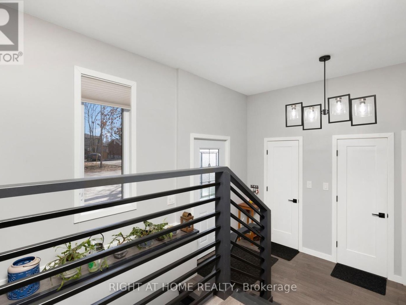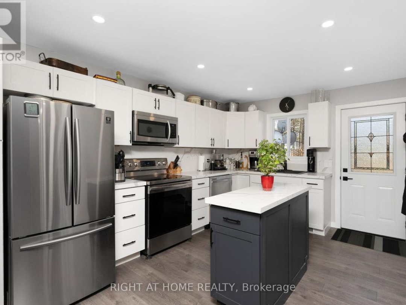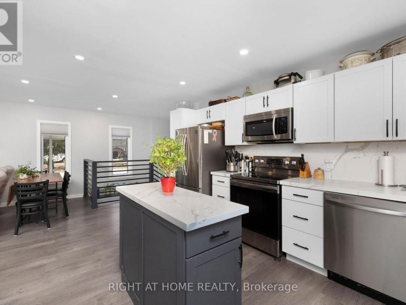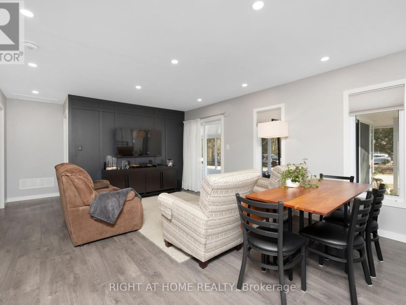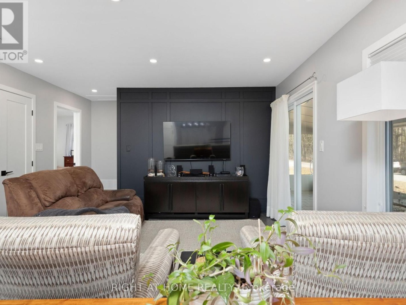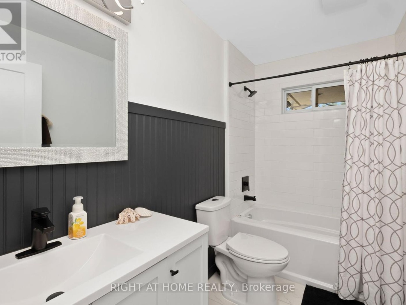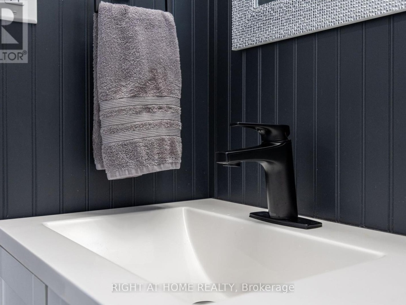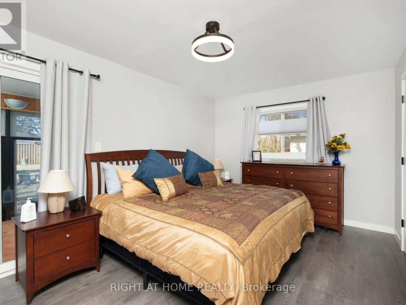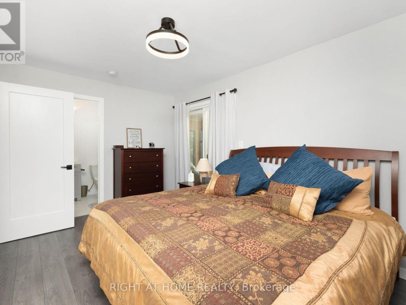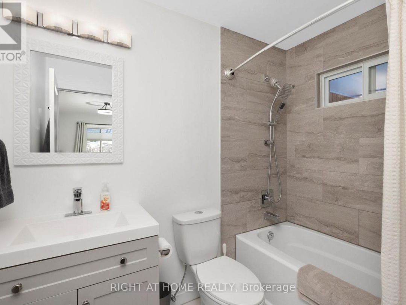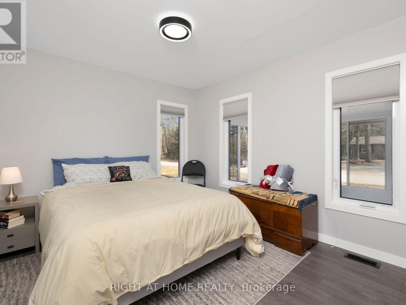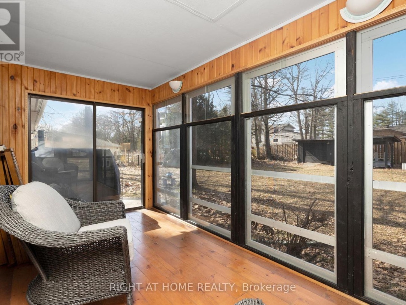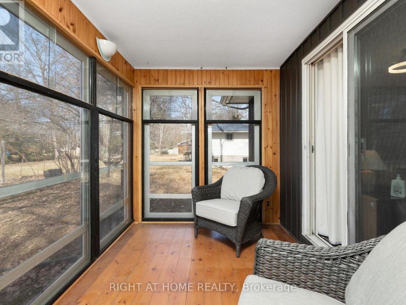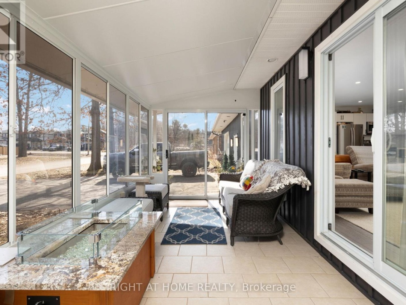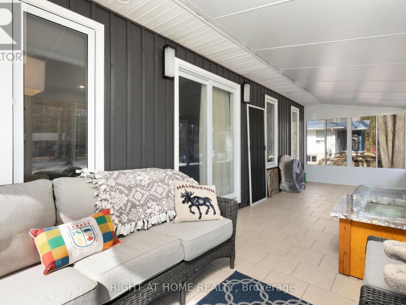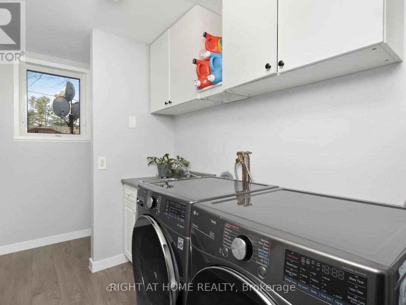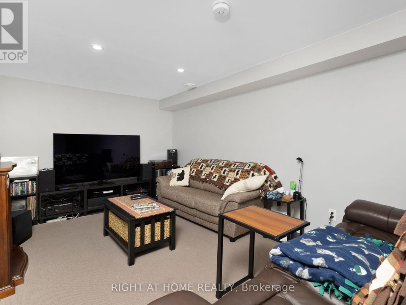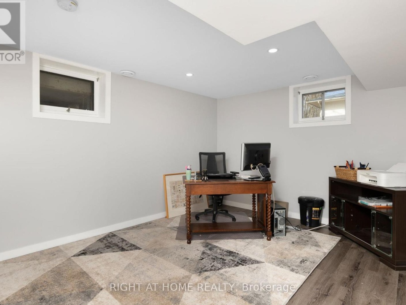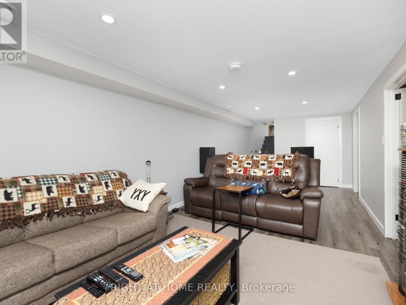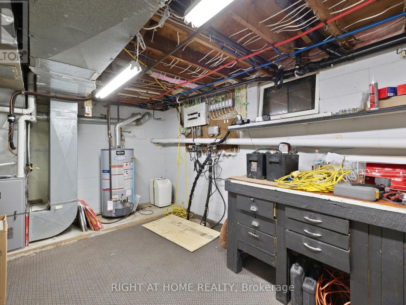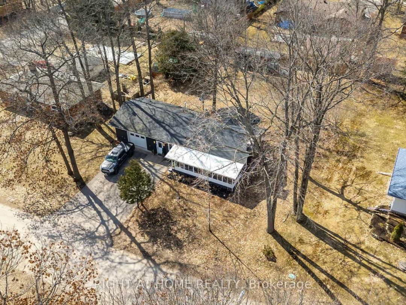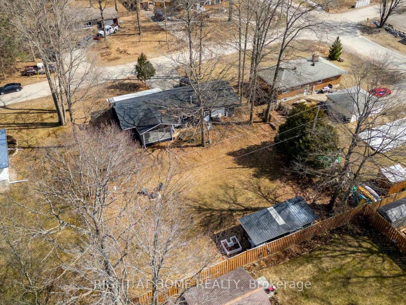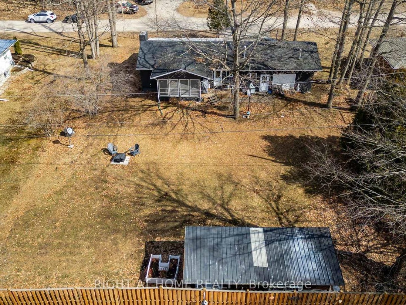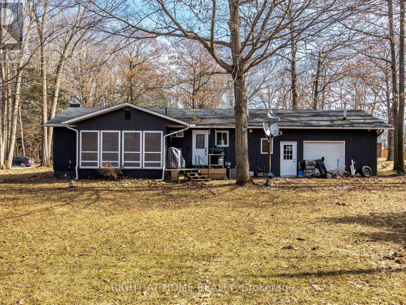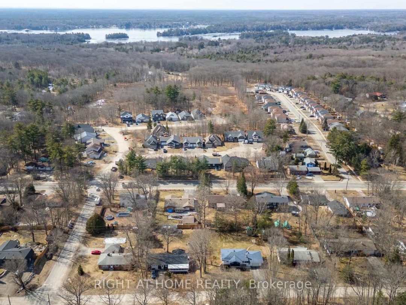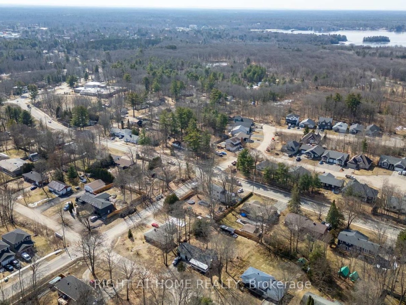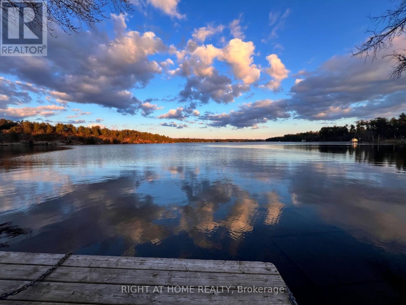215 Wellington Street, Gravenhurst
Property Overview - House For sale
| Price | $ 749 900 | On the Market | 16 days |
|---|---|---|---|
| MLS® # | X10411834 | Type | House |
| Bedrooms | 3 Bed | Bathrooms | 3 Bath |
| Postal Code | P1P1B2 | ||
| Street | Wellington | Town/Area | Gravenhurst |
| Property Size | 100 x 150 FT|under 1/2 acre | Building Size | 102 ft2 |
This charming bungalow has 3 bedrooms, 3 bathrooms, and a fully finished basement. It's in a quiet, mature neighbourhood and has high-end finishes. The large lot is great for entertaining. You are just minutes from town and near Muskoka Beechgrove Public School. There are two bright Muskoka rooms perfect for relaxing. The house has many upgrades, like new siding and soundproof walls and floors, ensuring it is peaceful inside. The kitchen has stainless steel appliances. The large garage has drive-through doors on both sides for convenience. You're 5 minutes from Lake Muskoka Park, the YMCA, and Taboo Resort, and only 3 minutes from the boat launch at Gull Lake. Don't miss the chance to make this Muskoka gem your own, schedule your showing today!
Extras
Electrical ESA approved (2021), UV Water Filtration System (2022), Redundant battery sump pump (2023), windows and doors (2021). (id:60084)| Size Total | 100 x 150 FT|under 1/2 acre |
|---|---|
| Size Frontage | 100 |
| Size Depth | 150 ft |
| Lot size | 100 x 150 FT |
| Ownership Type | Freehold |
| Sewer | Septic System |
Building Details
| Type | House |
|---|---|
| Stories | 1 |
| Property Type | Single Family |
| Bathrooms Total | 3 |
| Bedrooms Above Ground | 2 |
| Bedrooms Below Ground | 1 |
| Bedrooms Total | 3 |
| Architectural Style | Bungalow |
| Cooling Type | Central air conditioning |
| Exterior Finish | Vinyl siding |
| Flooring Type | Vinyl |
| Foundation Type | Concrete |
| Half Bath Total | 1 |
| Heating Fuel | Natural gas |
| Heating Type | Forced air |
| Size Interior | 102 ft2 |
Rooms
| Basement | Bedroom 3 | 5.66 m x 3.33 m |
|---|---|---|
| Recreational, Games room | 8.1 m x 3.2 m | |
| Main level | Kitchen | 3.28 m x 2.92 m |
| Dining room | 3.61 m x 4.17 m | |
| Living room | 4.83 m x 4.17 m | |
| Primary Bedroom | 4.62 m x 3.05 m | |
| Bedroom 2 | 4.04 m x 3.1 m |
This listing of a Single Family property For sale is courtesy of MARIYA PANCHAK DUTKIEWICZ from RIGHT AT HOME REALTY
