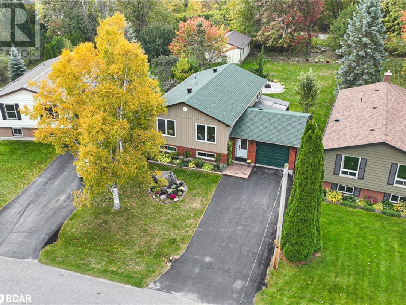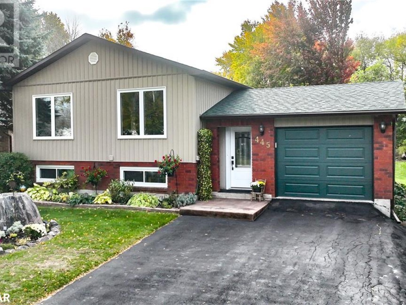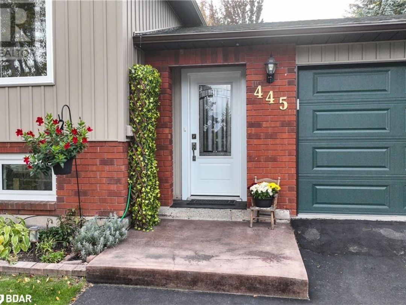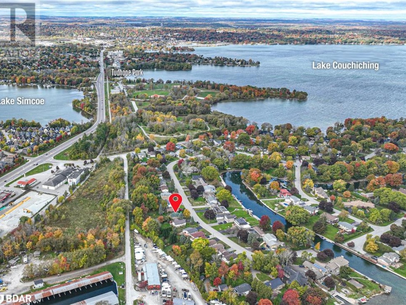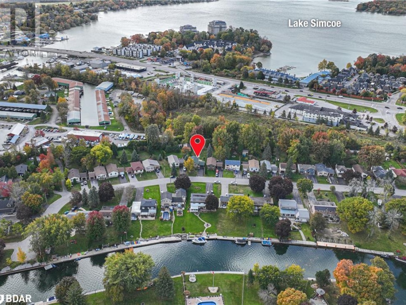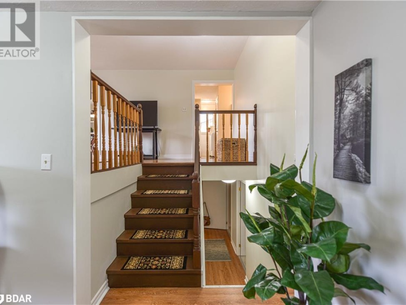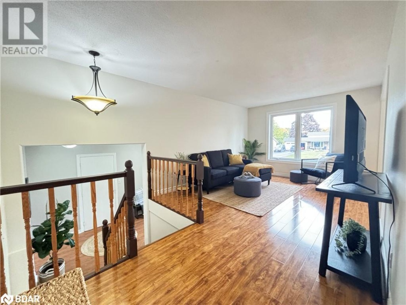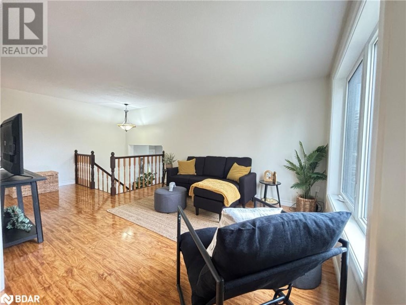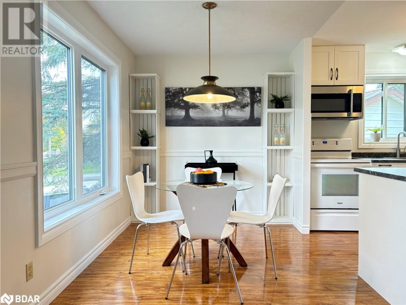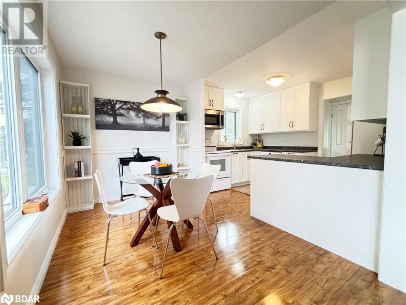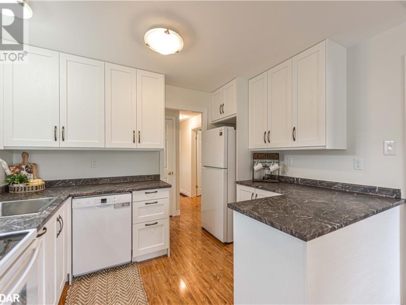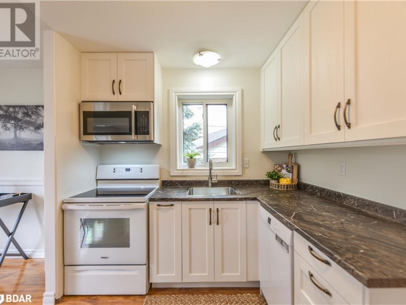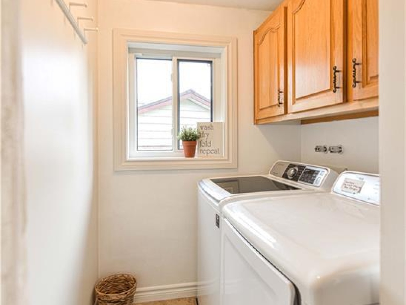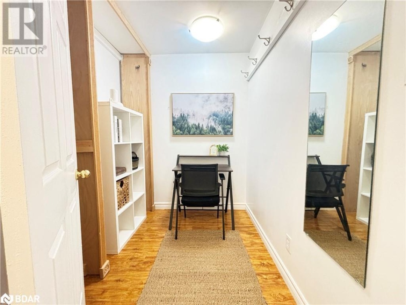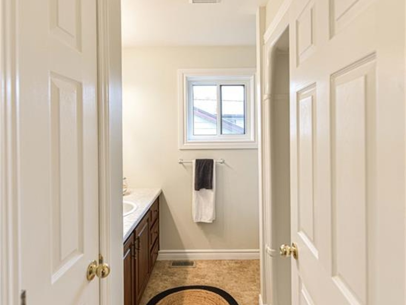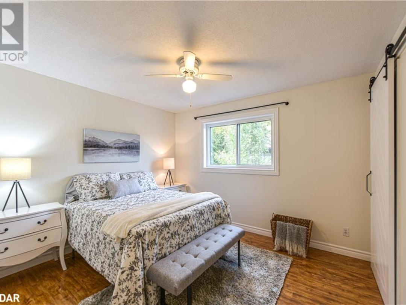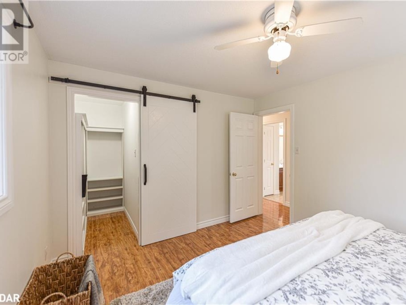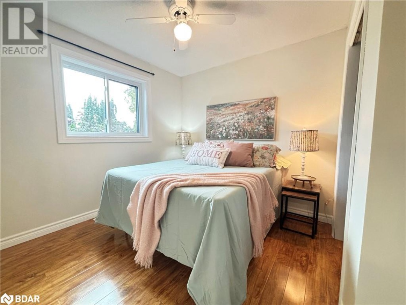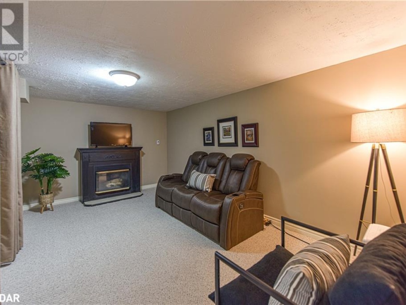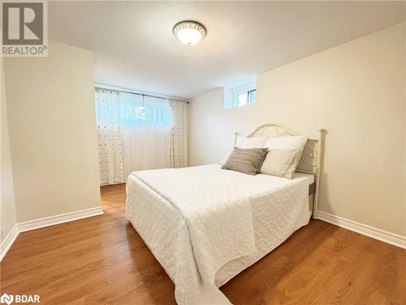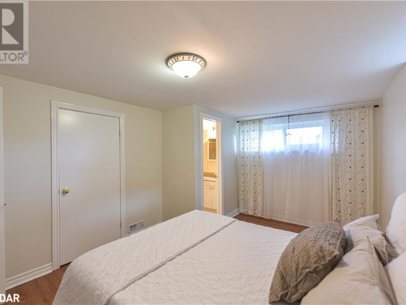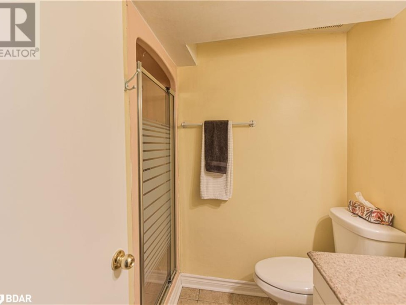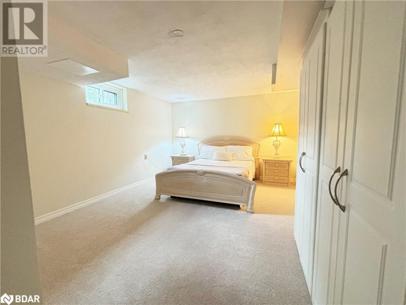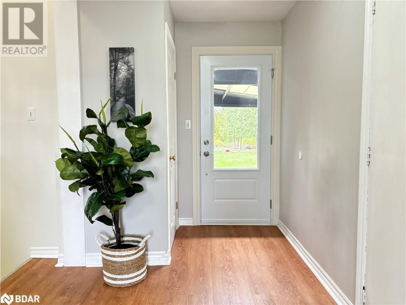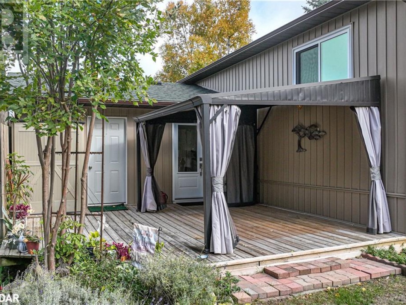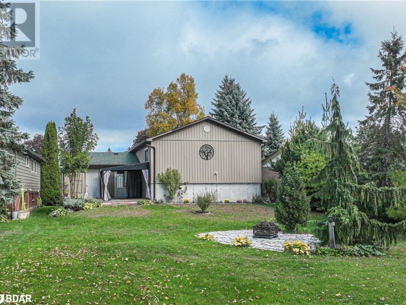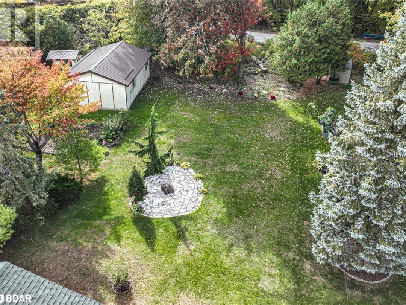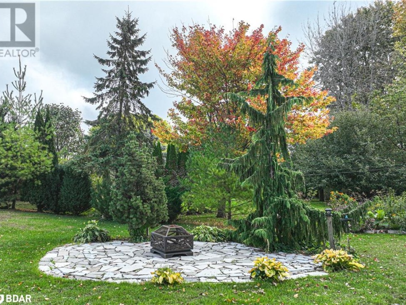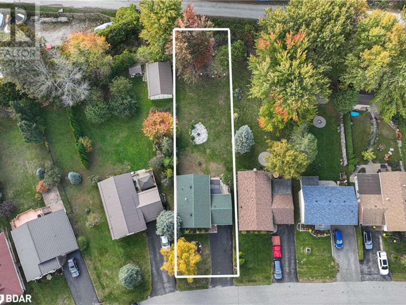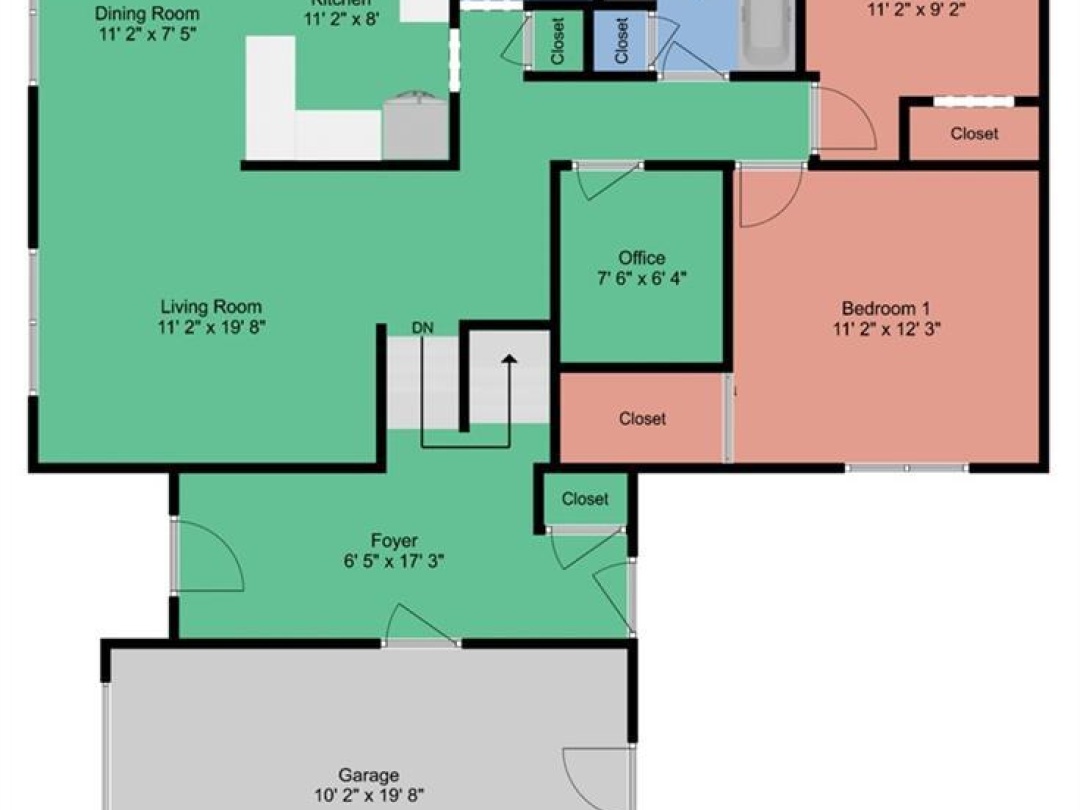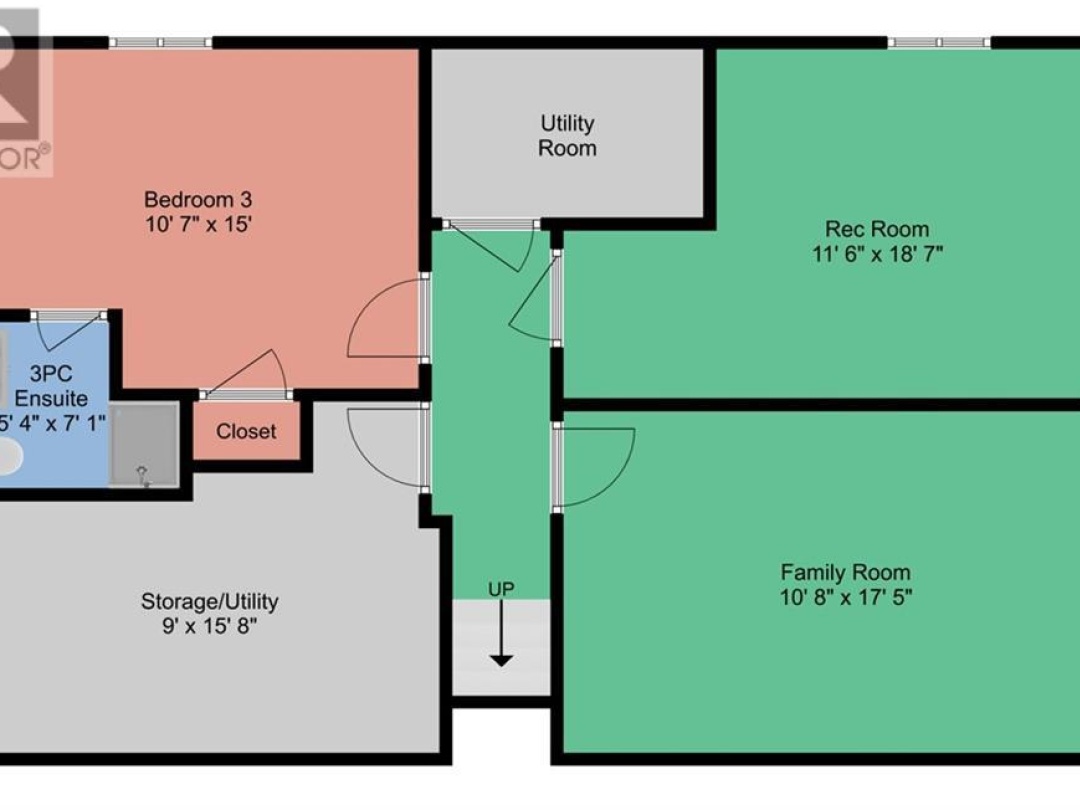445 Mooney Crescent, Orillia
Property Overview - House For sale
| Price | $ 749 900 | On the Market | 18 days |
|---|---|---|---|
| MLS® # | 40673895 | Type | House |
| Bedrooms | 3 Bed | Bathrooms | 2 Bath |
| Postal Code | L3V6R5 | ||
| Street | MOONEY | Town/Area | Orillia |
| Property Size | under 1/2 acre | Building Size | 178 ft2 |
Make THE RIGHT MOVE to beautiful COUCHICHING POINT. This well maintained RAISED BUNGALOW, on a CUL-DE-SAC backs on to Bridgeport MARINA and Mariposa Landing Marina at the narrows between Lakes Simcoe & Couchiching. BOATING is within walking distance. Appreciate the MANY MANY UPDATES that the Seller has invested in. Kitchen (2024) Insulation (2012), garage door (2018) shingles (2021)windows and doors (2023). Furnace/Air (2022) Siding, fascia, eavestroughs & downspouts (2022) have all been replaced as well. A separate entrance has potential for an in-law or multi-generational apartment. Pool-sized backyard, beautifully landscaped, fire pit area. Walk to Tudhope Park & Millenium Trail. Easy access to shopping, down-town core and highway. Minutes to Casino Rama. Rest easy knowing that the seller has also conducted both an energy audit and radon testing for a safe and comfortable home. Fantastic home and stellar location for the first-time Buyer, family or retiree. (id:60084)
| Size Total | under 1/2 acre |
|---|---|
| Size Frontage | 50 |
| Size Depth | 219 ft |
| Ownership Type | Freehold |
| Sewer | Municipal sewage system |
| Zoning Description | R1 |
Building Details
| Type | House |
|---|---|
| Stories | 1 |
| Property Type | Single Family |
| Bathrooms Total | 2 |
| Bedrooms Above Ground | 2 |
| Bedrooms Below Ground | 1 |
| Bedrooms Total | 3 |
| Architectural Style | Raised bungalow |
| Cooling Type | Central air conditioning |
| Exterior Finish | Brick Veneer, Vinyl siding |
| Heating Fuel | Natural gas |
| Heating Type | Forced air |
| Size Interior | 178 ft2 |
| Utility Water | Municipal water |
Rooms
| Basement | Utility room | 15'8'' x 9'0'' |
|---|---|---|
| Full bathroom | 5'4'' x 7'1'' | |
| Primary Bedroom | 15'0'' x 10'7'' | |
| Recreation room | 18'7'' x 11'6'' | |
| Family room | 17'5'' x 10'8'' | |
| Main level | Primary Bedroom | 12'3'' x 11'2'' |
| Bedroom | 11'2'' x 9'2'' | |
| 3pc Bathroom | 7'9'' x 7'9'' | |
| Office | 6'4'' x 7'6'' | |
| Laundry room | 5'2'' x 5'0'' | |
| Kitchen/Dining room | 15'5'' x 11'2'' | |
| Living room | 19'8'' x 11'2'' | |
| Foyer | 17'3'' x 6'5'' |
This listing of a Single Family property For sale is courtesy of Leanne Smith from RE/MAX Right Move Brokerage
