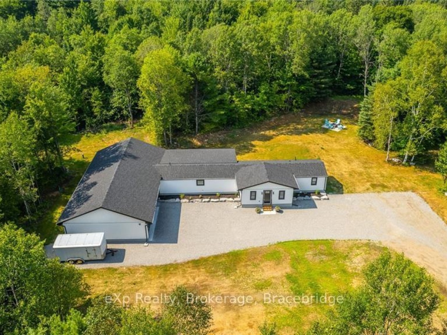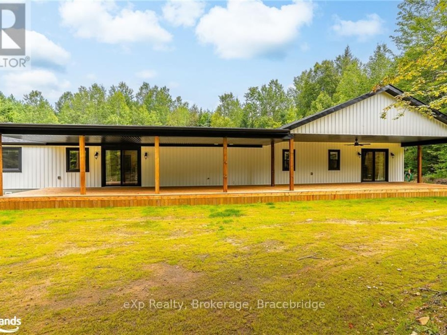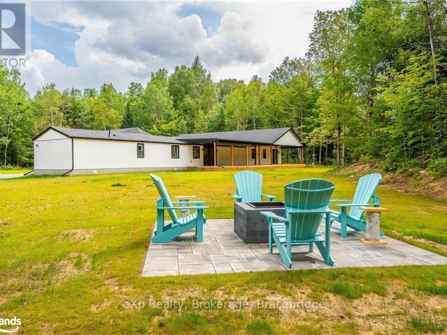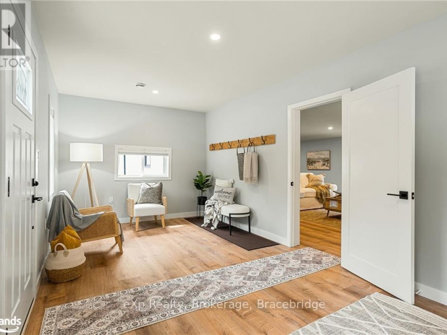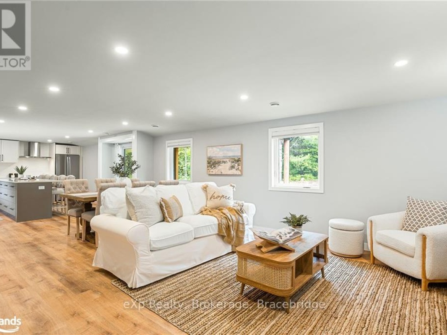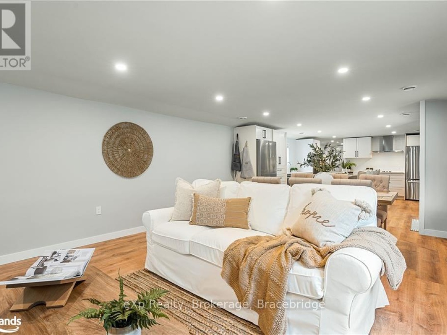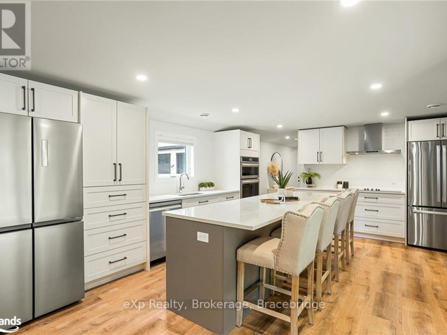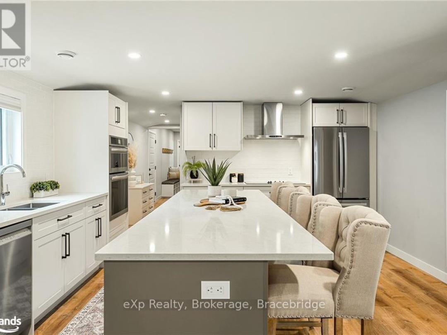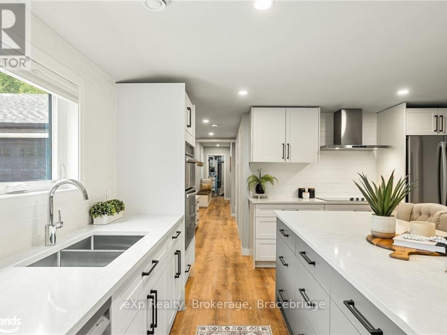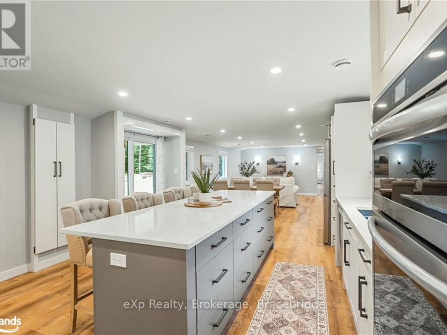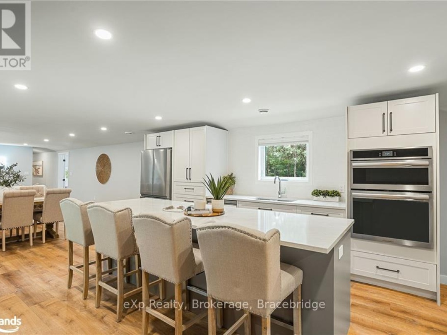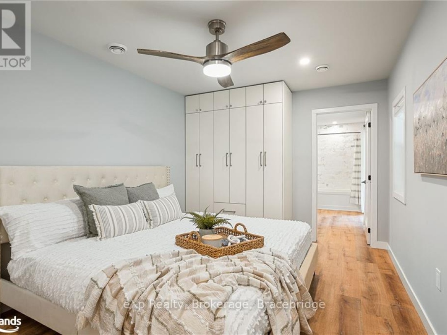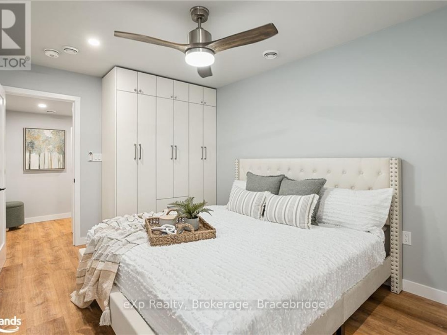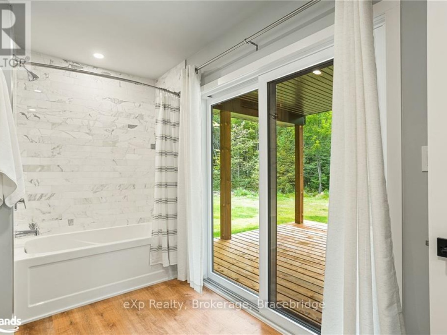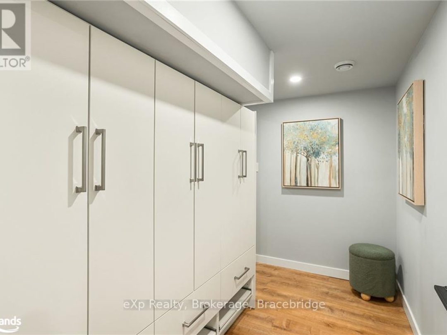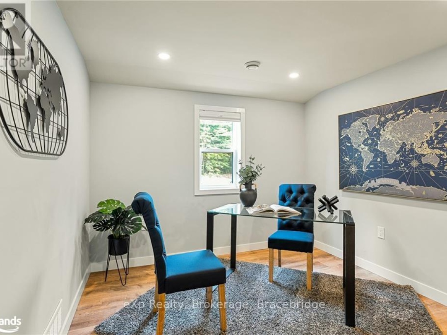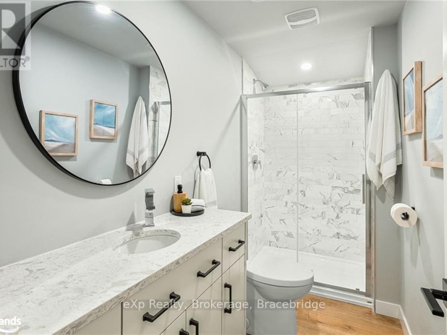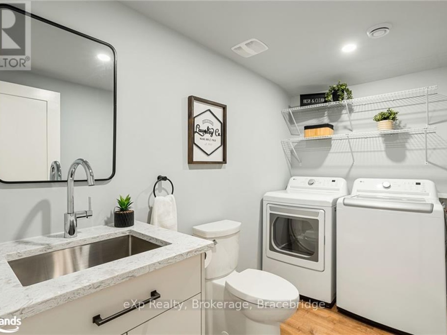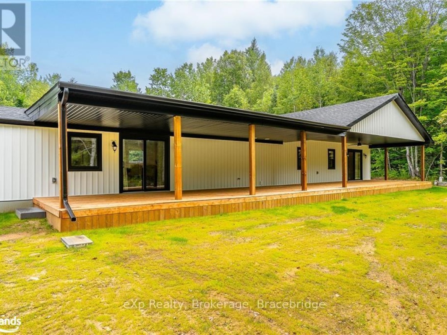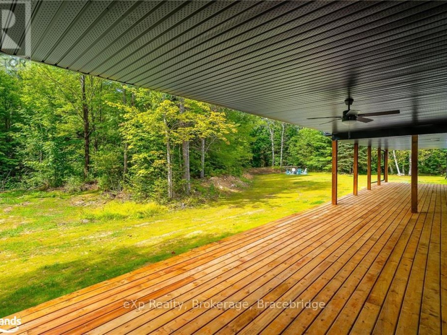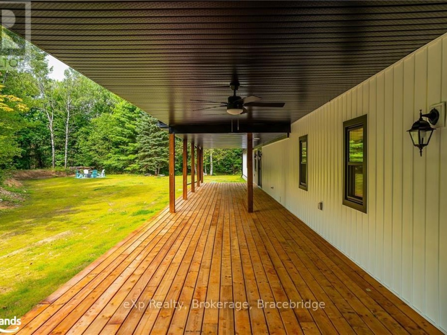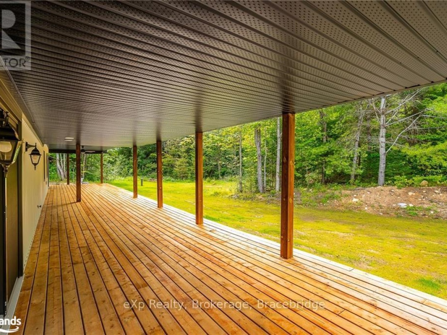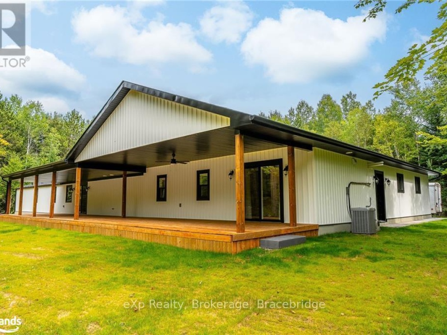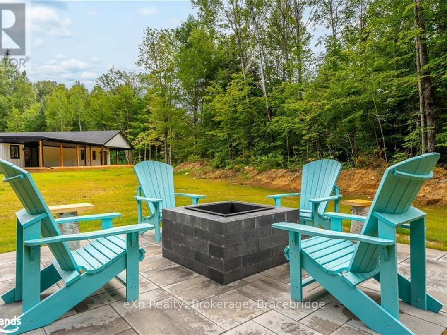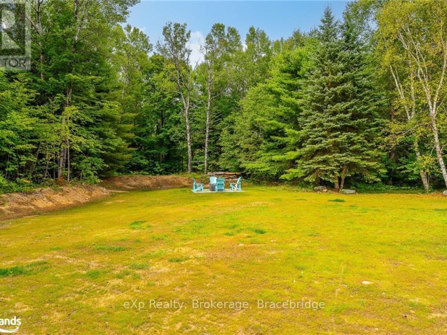4447 Gelert Road, Minden Hills
Property Overview - House For sale
| Price | $ 849 000 | On the Market | 2 days |
|---|---|---|---|
| MLS® # | X10437852 | Type | House |
| Bedrooms | 3 Bed | Bathrooms | 3 Bath |
| Postal Code | K0M2K0 | ||
| Street | GELERT ROAD | Town/Area | Minden Hills |
| Property Size | 274 x 344 FT|2 - 4.99 acres | Building Size | 0 ft2 |
Welcome to your modern sanctuary in the woods. This stunning, custom designed, 3 bedroom bungalow offers everything you have been dreaming of in a home and more. The original home has been newly redone with top of the line finishes to offer a perfect combination of function, flow and design. Even years after moving in you will continue falling in love with each intricate detail that has been custom designed for ideal use in your daily life. Tucked away on over 2 acres amongst mature trees, you have ultimate privacy & serenity as you listen to the trickling ravine flowing through your back forest. Through the front door you are welcomed with a large sitting room, separated from the rest of the home creating a perfect atmosphere for great conversations with family & guests. The open concept great room includes a gorgeous kitchen, dining and family room including a walkout to the spacious, covered back deck and large windows overlooking the property. The custom kitchen features 2 full size fridges, a large center island with space for bar stool seating, quartz countertops, tile backsplash, built in double oven, electric range, undermount sink & lots of cupboard & drawer storage space. The primary bedroom offers a walk in closet plus 2 built in closet units & a 5 piece ensuite bath with walkout to the back deck. 2 additional bedrooms are also spacious & offer built in custom millwork closets. Built in hutch off the garage entrance is great as a catch all for busy families. The covered back deck is a wonderful space to enjoy all year round, perfect for dinner parties, watching the deer graze as you drink your morning coffee, an outdoor exercise space under the ceiling fan and so much more. Beautiful stone firepit is ready for toasting s'mores & stargazing! The flat lot & driveway are also major bonuses, especially in the winter. Rail trail is across the road, great for hiking, biking and snowmobiling. Close to town of Minden & Haliburton w/ all amenities & lazy river! (id:60084)
| Size Total | 274 x 344 FT|2 - 4.99 acres |
|---|---|
| Size Frontage | 274 |
| Size Depth | 344 ft |
| Lot size | 274 x 344 FT |
| Ownership Type | Freehold |
| Sewer | Septic System |
| Zoning Description | Rural Residential Minden Hills - Zoning By-Laws |
Building Details
| Type | House |
|---|---|
| Stories | 1 |
| Property Type | Single Family |
| Bathrooms Total | 3 |
| Bedrooms Above Ground | 3 |
| Bedrooms Total | 3 |
| Architectural Style | Bungalow |
| Cooling Type | Central air conditioning |
| Exterior Finish | Wood, Vinyl siding |
| Foundation Type | Poured Concrete |
| Half Bath Total | 1 |
| Heating Fuel | Propane |
| Heating Type | Forced air |
| Size Interior | 0 ft2 |
Rooms
| Main level | Bedroom | 2.92 m x 3.48 m |
|---|---|---|
| Sitting room | 6.25 m x 2.97 m | |
| Living room | 3.2 m x 4.37 m | |
| Dining room | 3.4 m x 4.37 m | |
| Kitchen | 5.61 m x 4.37 m | |
| Primary Bedroom | 3.02 m x 4.52 m | |
| Bathroom | Measurements not available | |
| Bathroom | Measurements not available | |
| Bathroom | Measurements not available | |
| Bedroom | 3.15 m x 3.94 m |
This listing of a Single Family property For sale is courtesy of John Walkinshaw from eXp Realty, Brokerage, Bracebridge
