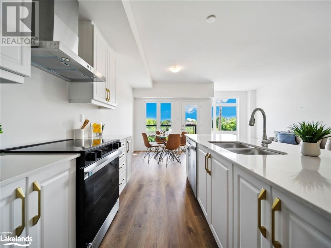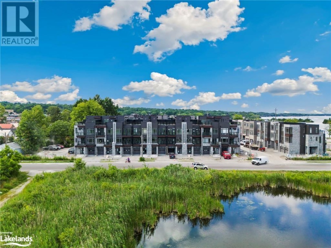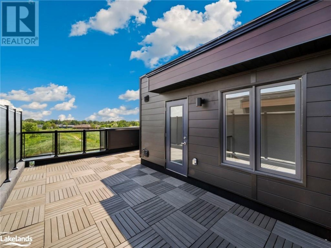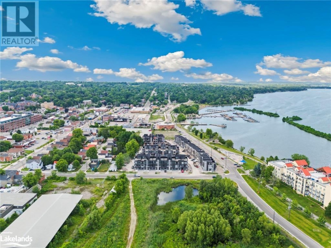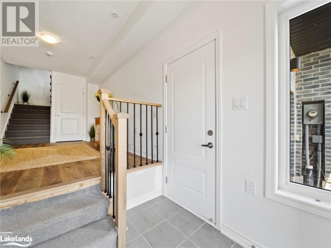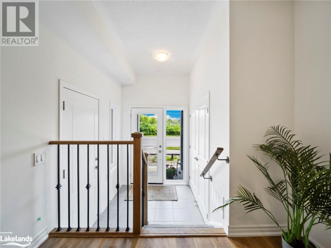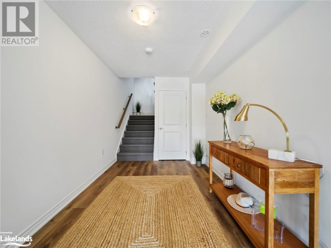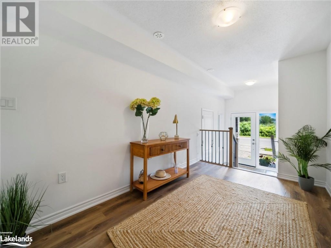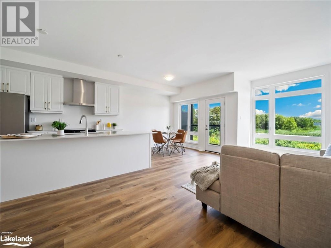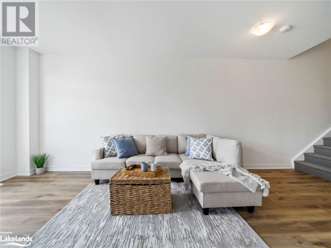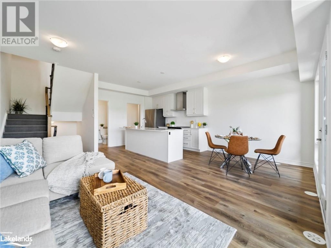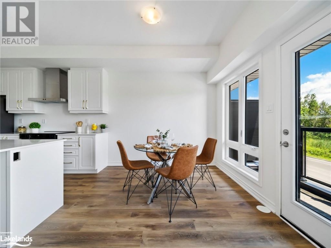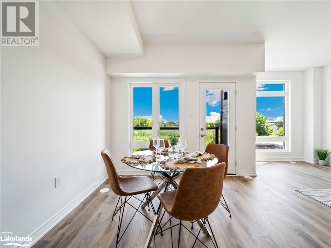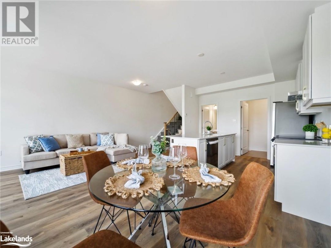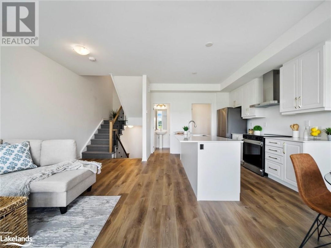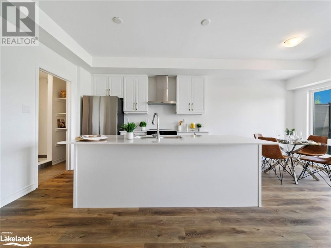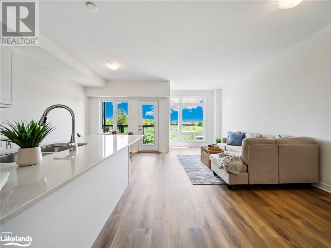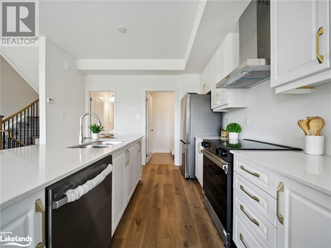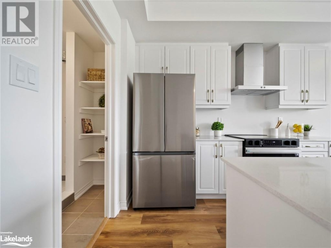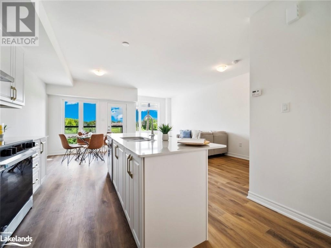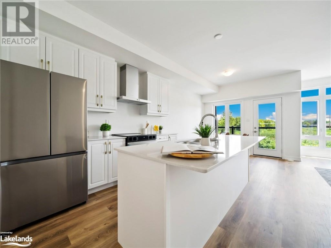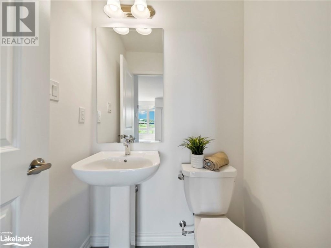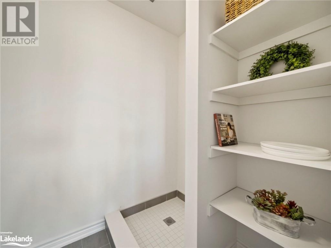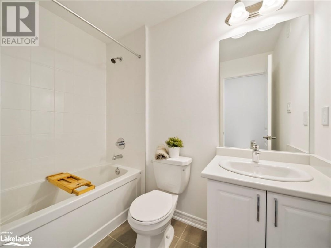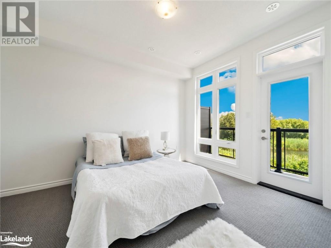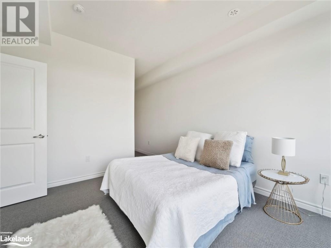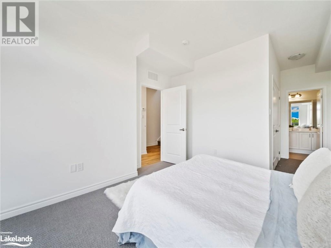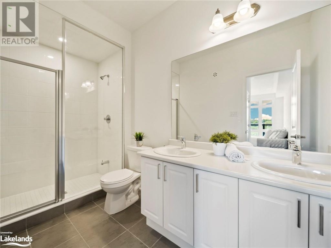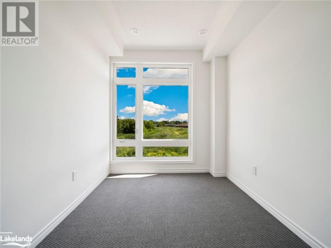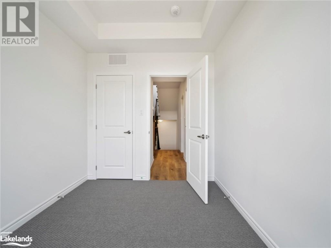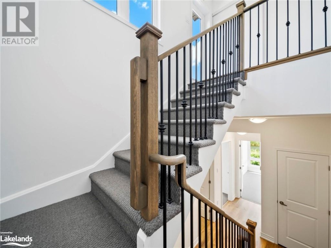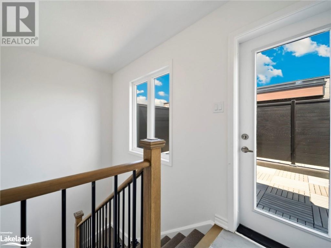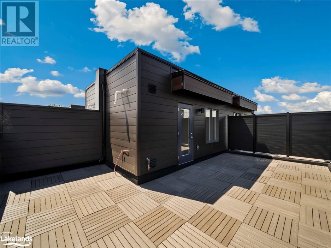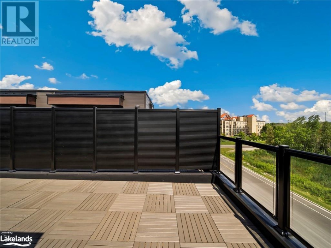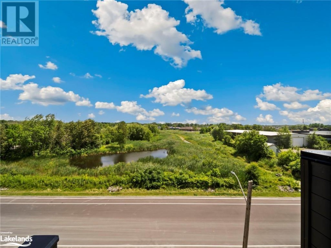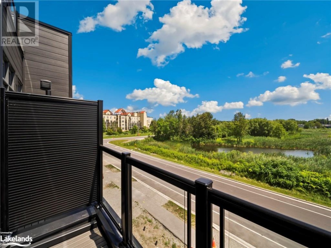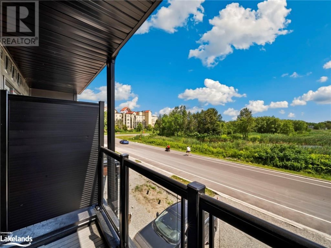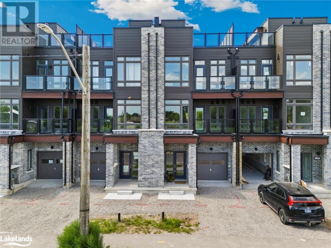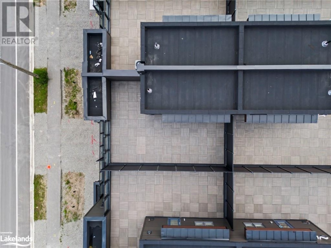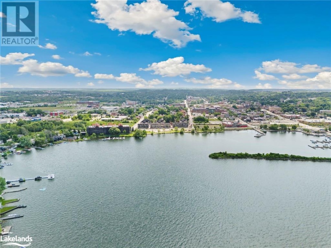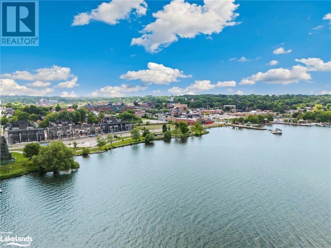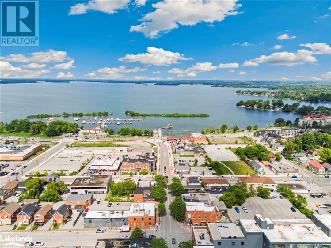146 Elgin Street Unit# 146, Orillia
Property Overview - Row / Townhouse For sale
| Price | $ 699 000 | On the Market | 17 days |
|---|---|---|---|
| MLS® # | 40673061 | Type | Row / Townhouse |
| Bedrooms | 2 Bed | Bathrooms | 3 Bath |
| Postal Code | L3V1S7 | ||
| Street | ELGIN | Town/Area | Orillia |
| Property Size | under 1/2 acre | Building Size | 134 ft2 |
Under Tarion Warranty. Welcome to this Brand New 3-storey townhome in Orillia that offers a blend of modern living and convenience. As you enter, you're greeted by a spacious foyer that sets the tone for comfort and style. The second level features a cozy living room seamlessly connected to a modern kitchen with Quartz and dining area. A highlight of this level is the balcony off the living space, providing a perfect spot for relaxation and enjoying the outdoors. Moving up to the third level, you'll find the primary bedroom complete with an ensuite bathroom, offering privacy and comfort. There's also a second bedroom and a main bathroom, ensuring ample space for family or guests. One of the standout features of this townhome is the rooftop terrace, ideal for entertaining guests or simply unwinding while taking in the views. Located close to the lake, downtown Orillia, and a variety of amenities including stores, restaurants, bus routes, and highway access. (id:60084)
| Size Total | under 1/2 acre |
|---|---|
| Size Frontage | 29 |
| Size Depth | 48 ft |
| Ownership Type | Freehold |
| Sewer | Municipal sewage system |
| Zoning Description | R4-15 |
Building Details
| Type | Row / Townhouse |
|---|---|
| Stories | 3 |
| Property Type | Single Family |
| Bathrooms Total | 3 |
| Bedrooms Above Ground | 2 |
| Bedrooms Total | 2 |
| Architectural Style | 3 Level |
| Cooling Type | Central air conditioning |
| Exterior Finish | Brick |
| Foundation Type | Poured Concrete |
| Half Bath Total | 1 |
| Heating Fuel | Natural gas |
| Heating Type | Forced air |
| Size Interior | 134 ft2 |
| Utility Water | Municipal water |
Rooms
| Main level | Recreation room | 8'4'' x 14'0'' |
|---|---|---|
| Pantry | Measurements not available | |
| 2pc Bathroom | Measurements not available | |
| Laundry room | Measurements not available | |
| Breakfast | 8'6'' x 9'6'' | |
| Kitchen | 8'6'' x 11'0'' | |
| Family room | 10'4'' x 21'2'' | |
| Second level | 3pc Bathroom | Measurements not available |
| Bedroom | 8'4'' x 10'6'' | |
| Full bathroom | Measurements not available | |
| Primary Bedroom | 10'2'' x 12'0'' |
This listing of a Single Family property For sale is courtesy of Shannon Hunter from Royal Lepage Lakes Of Muskoka Realty Brokerage Gravenhurst Unit 1a
