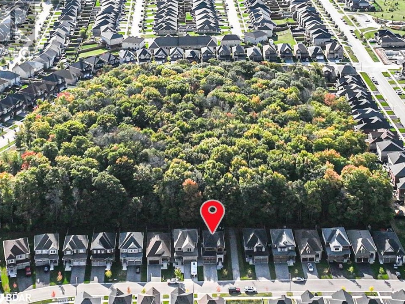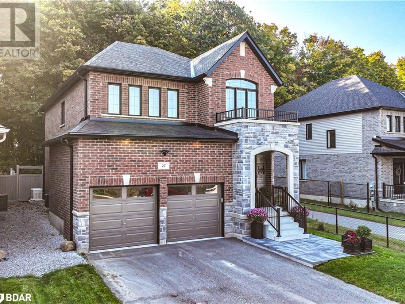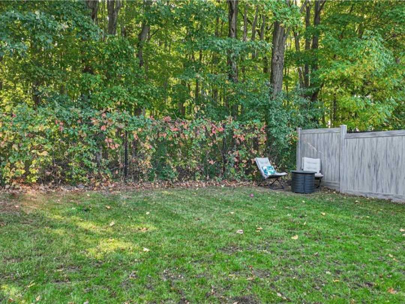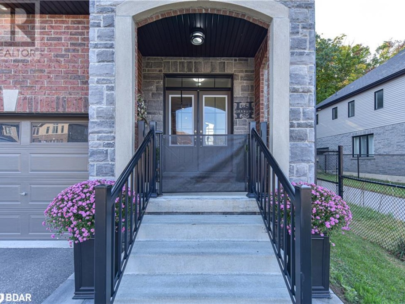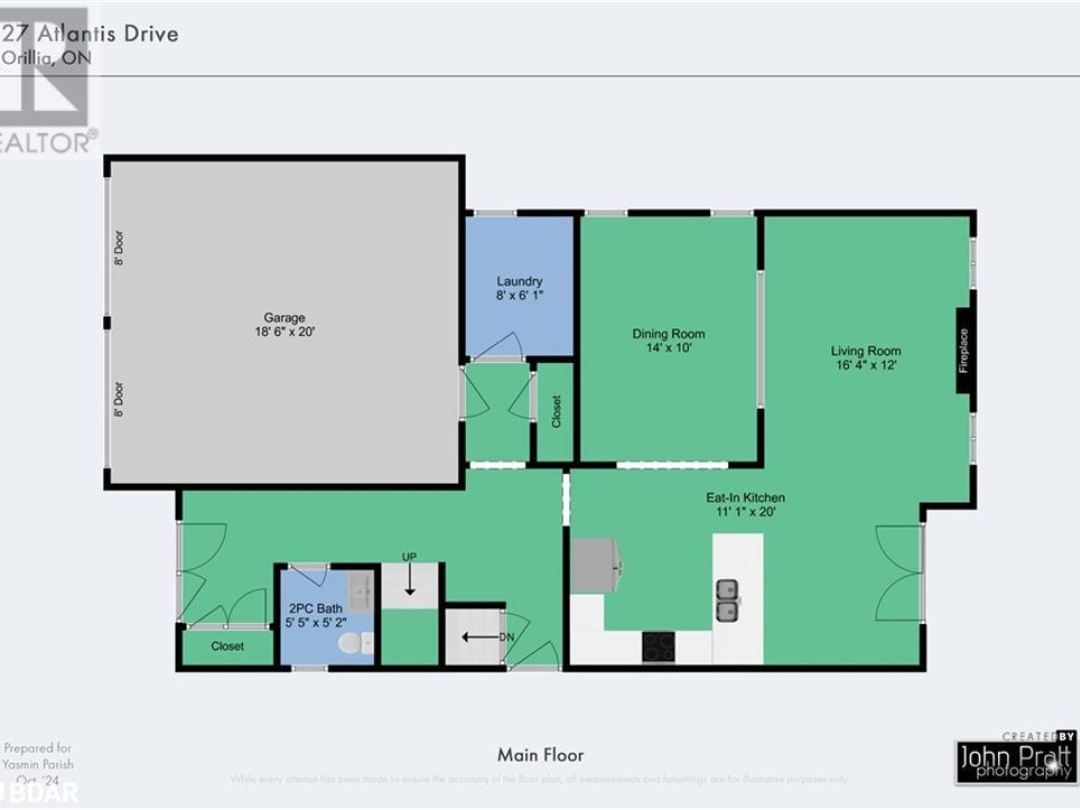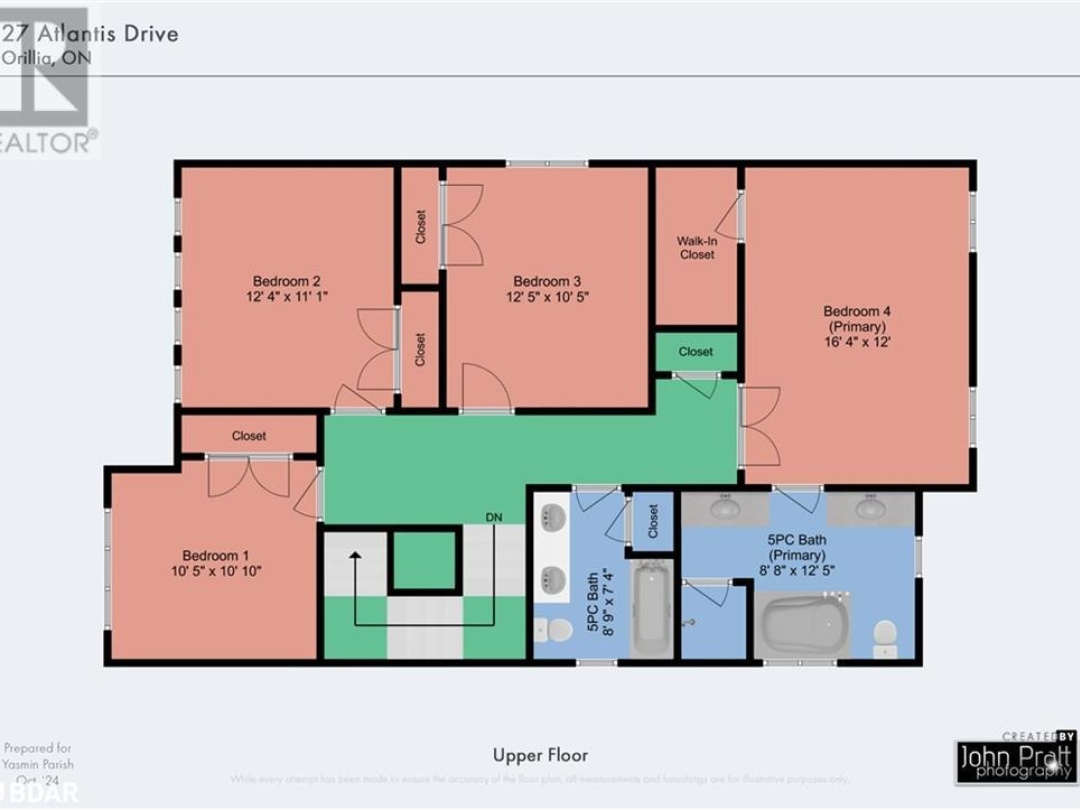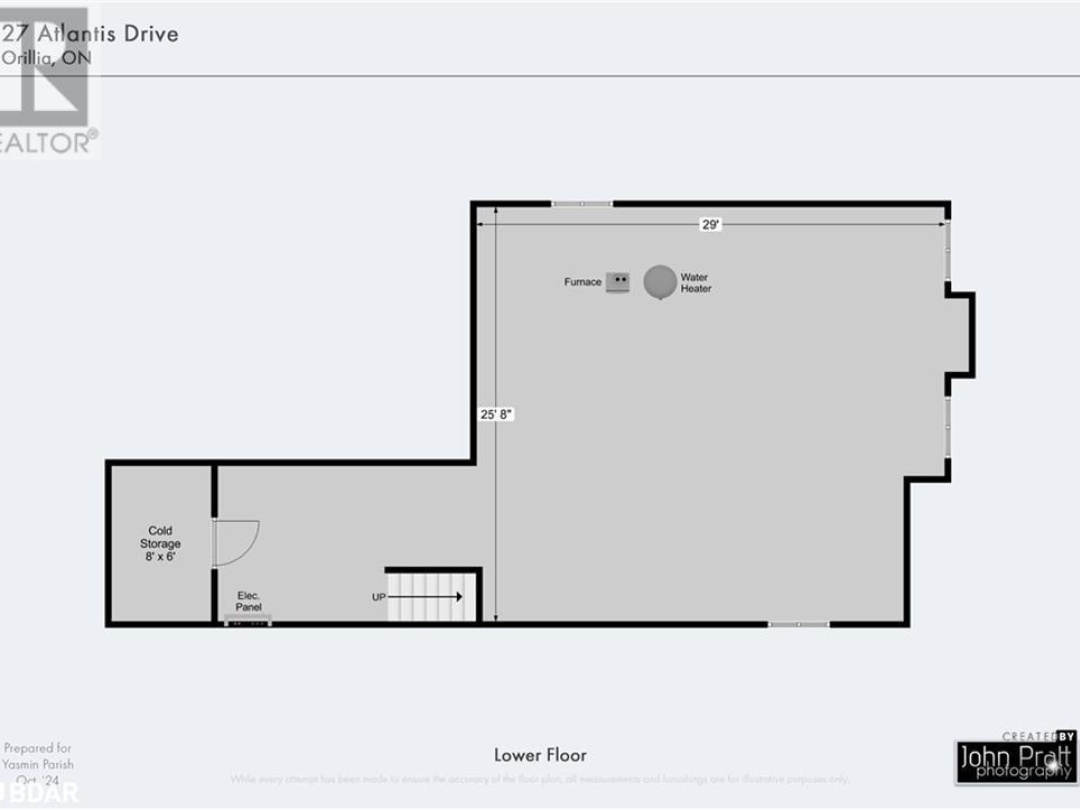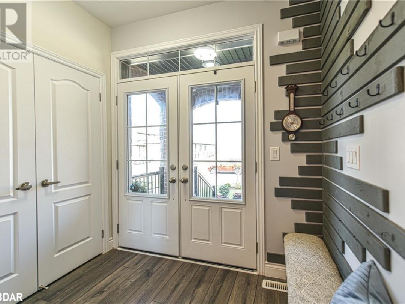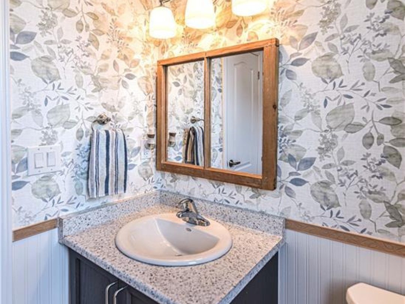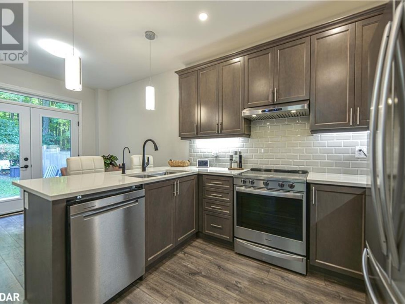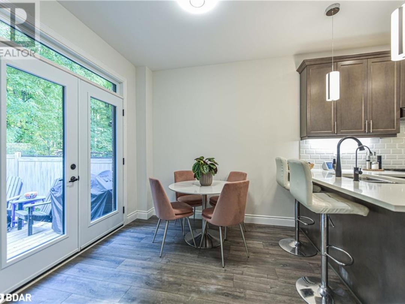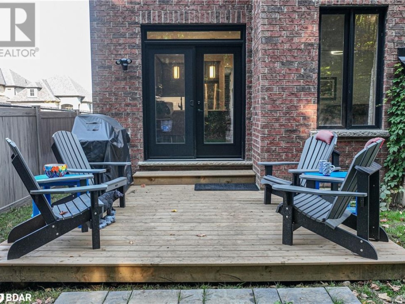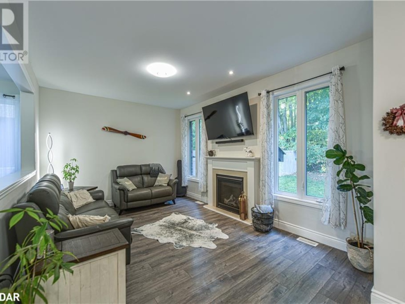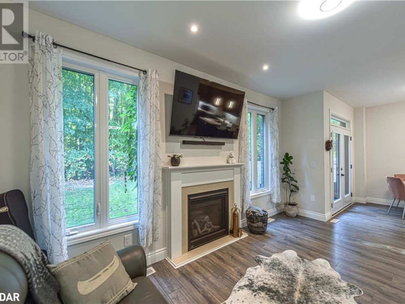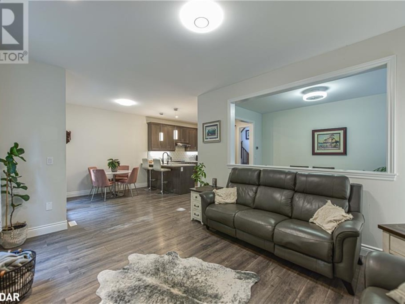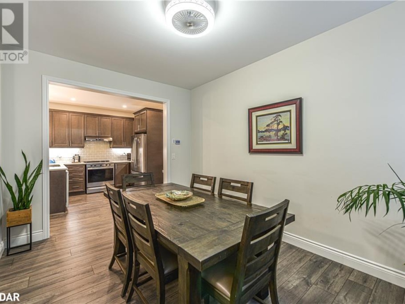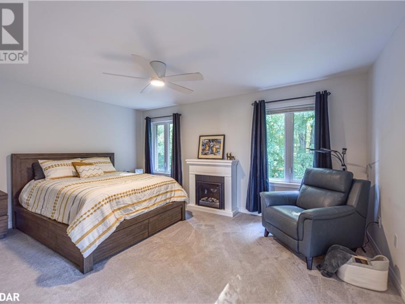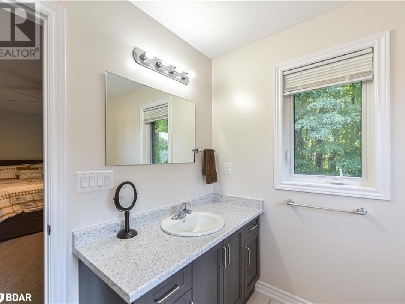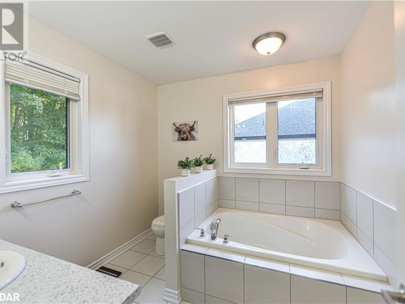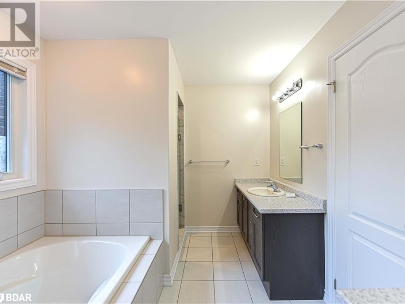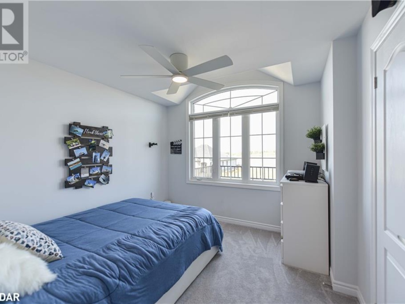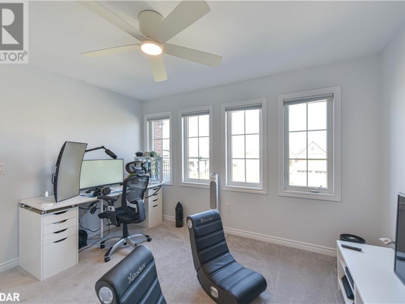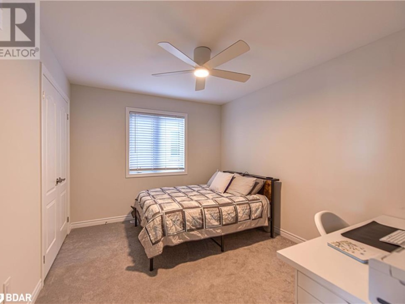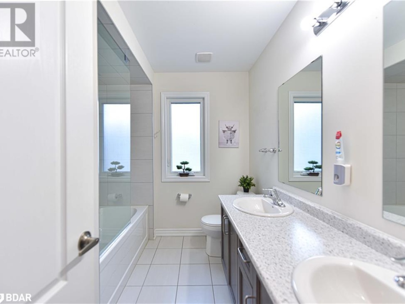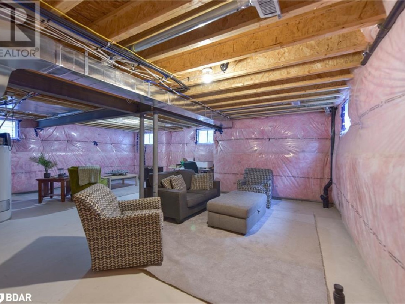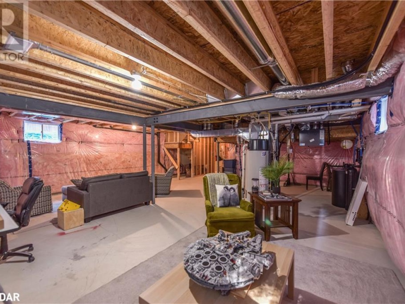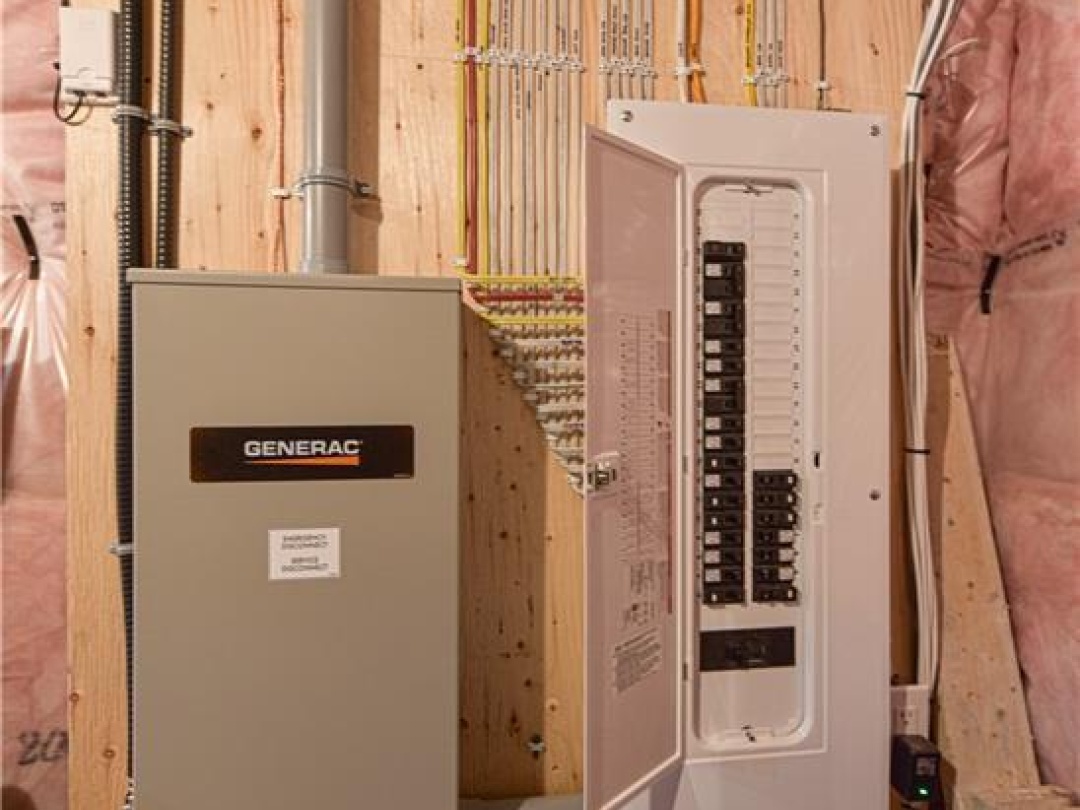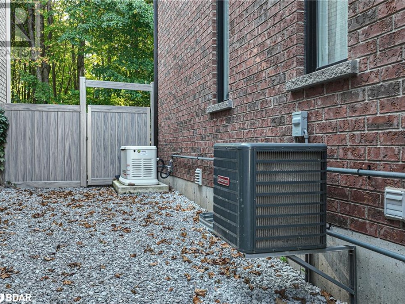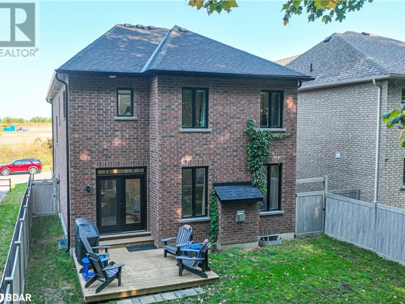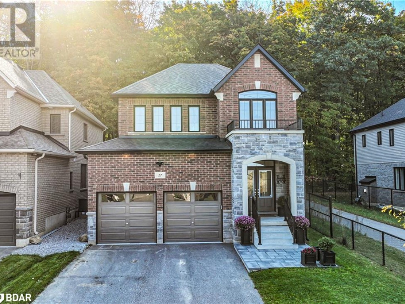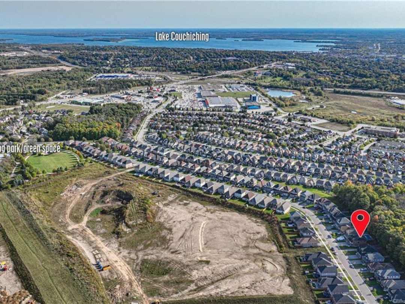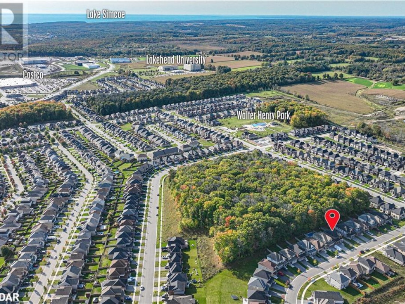27 Atlantis Drive, Orillia
Property Overview - House For sale
| Price | $ 919 000 | On the Market | 17 days |
|---|---|---|---|
| MLS® # | 40672887 | Type | House |
| Bedrooms | 4 Bed | Bathrooms | 3 Bath |
| Postal Code | L3V8L4 | ||
| Street | ATLANTIS DRIVE | Town/Area | Orillia |
| Property Size | under 1/2 acre | Building Size | 202 ft2 |
Premium home on in Premium lot in a Premium location!!! Featuring a maintenance free brick and stone exterior, 2 car garage and 4 car driveway, stone front patio, 1 year old deck and vinyl fence in the back yard, the exterior checks all the boxes. Inside you'll find 2175 sq ft of living space with an open concept living dining kitchen area with fabulous views to the private backyard and greenspace behind, 4 spacious bedrooms, and 2 1/2 bathrooms. Quality upgrades throughout this 2021 Dreamland home including 9 ft ceilings and luxury plank flooring on the main level, primary ensuite with double vanities, second bathroom with double sinks, 200 amp electric panel and whole home generator, Kinetico water system, central air conditioning, and cold storage room for your wine collection! A separate entrance to the lower level offers in-law or income potential. Enjoy the convenience of living minutes to Costco, Lakehead University, Rotary Place, restaurants, trails, off leash dog parks and pickleball courts! (id:60084)
| Size Total | under 1/2 acre |
|---|---|
| Size Frontage | 39 |
| Size Depth | 110 ft |
| Ownership Type | Freehold |
| Sewer | Municipal sewage system |
| Zoning Description | WRR2 |
Building Details
| Type | House |
|---|---|
| Stories | 2 |
| Property Type | Single Family |
| Bathrooms Total | 3 |
| Bedrooms Above Ground | 4 |
| Bedrooms Total | 4 |
| Architectural Style | 2 Level |
| Cooling Type | Central air conditioning |
| Exterior Finish | Brick, Stone |
| Foundation Type | Poured Concrete |
| Half Bath Total | 1 |
| Heating Fuel | Natural gas |
| Heating Type | Forced air |
| Size Interior | 202 ft2 |
| Utility Water | Municipal water |
Rooms
| Main level | Laundry room | 6' x 8' |
|---|---|---|
| 2pc Bathroom | 5' x 5' | |
| Dining room | 10'0'' x 14'0'' | |
| Living room | 12'0'' x 16'4'' | |
| Eat in kitchen | 20'0'' x 11'1'' | |
| Second level | 5pc Bathroom | 7'4'' x 8'9'' |
| Bedroom | 10'5'' x 12'5'' | |
| Bedroom | 11'1'' x 12'4'' | |
| Bedroom | 10'10'' x 10'5'' | |
| 5pc Bathroom | 12'5'' x 8'8'' | |
| Primary Bedroom | 12'0'' x 16'4'' |
This listing of a Single Family property For sale is courtesy of Yasmin Parish from Century 21 Bj Roth Realty Ltd Brokerage
