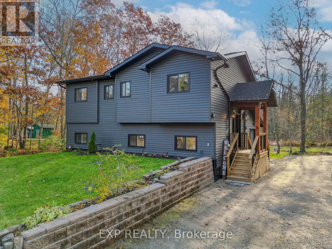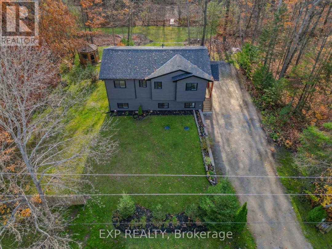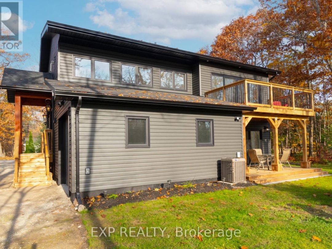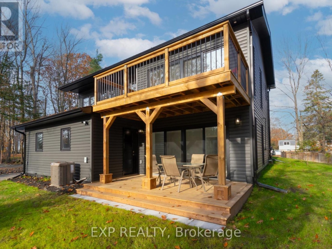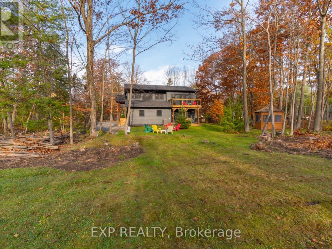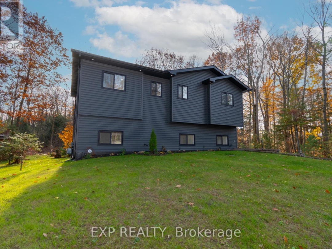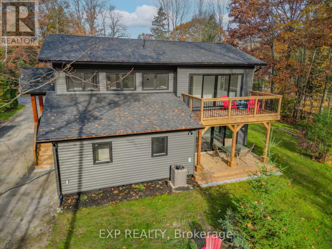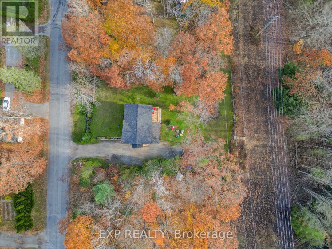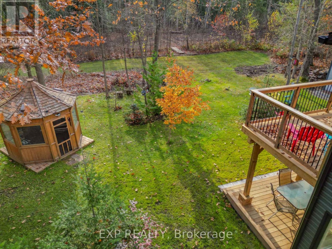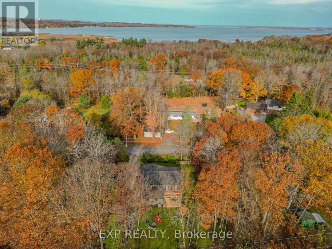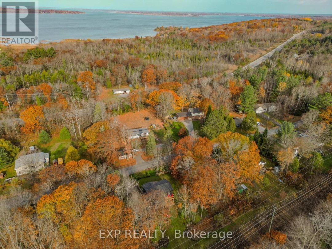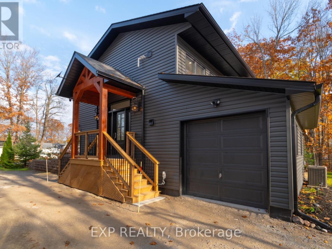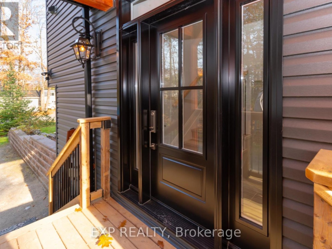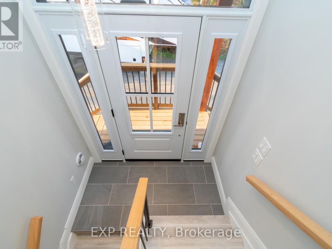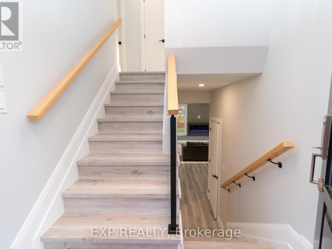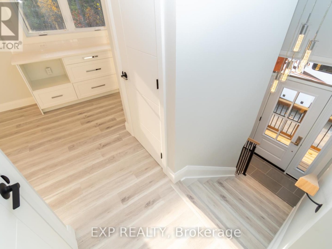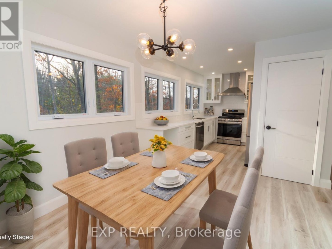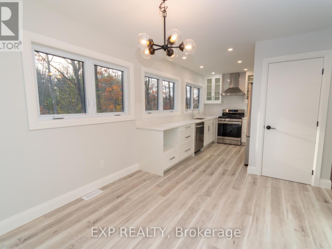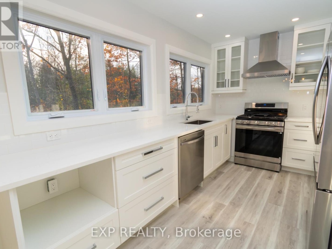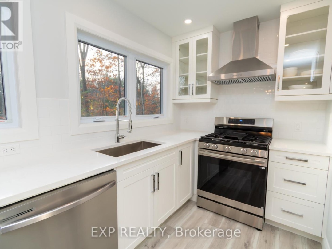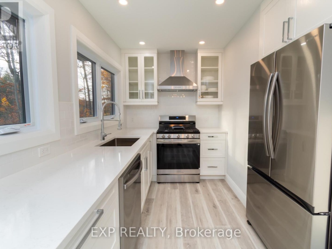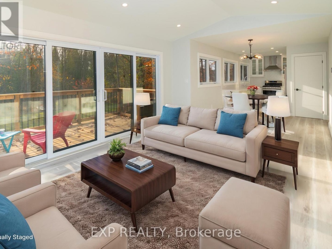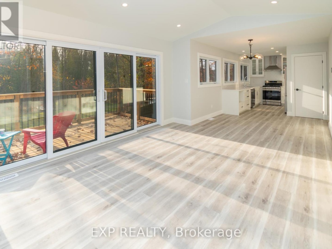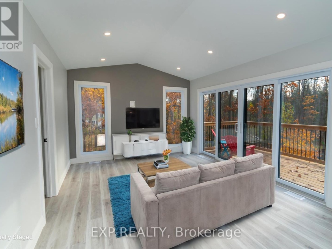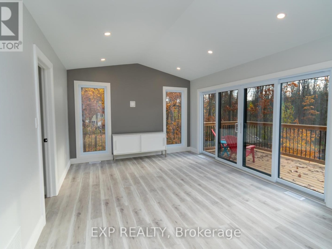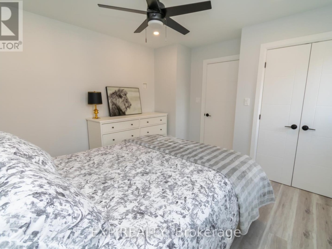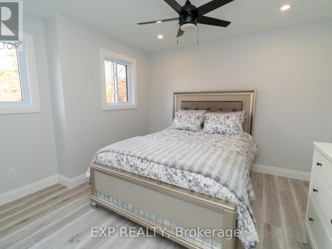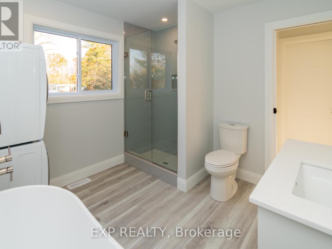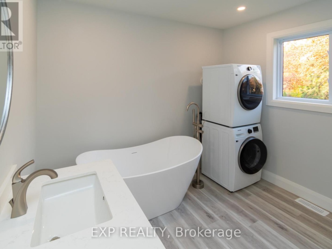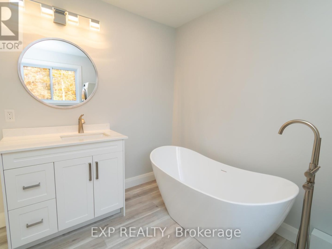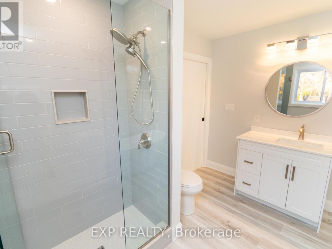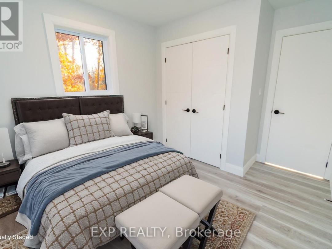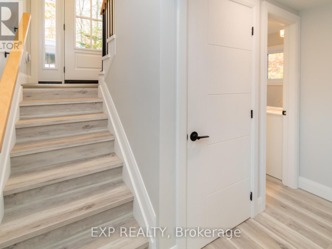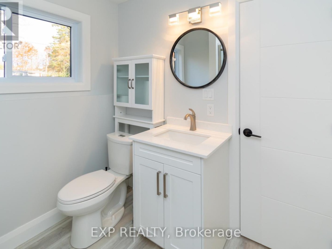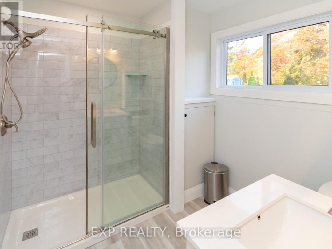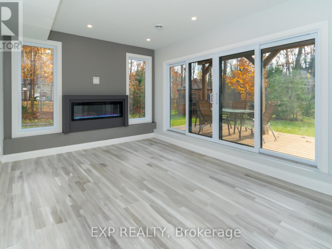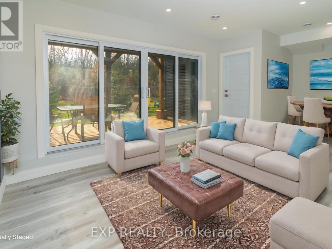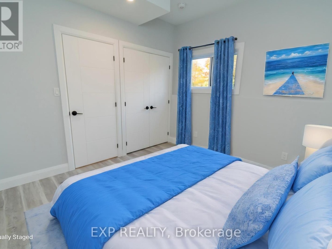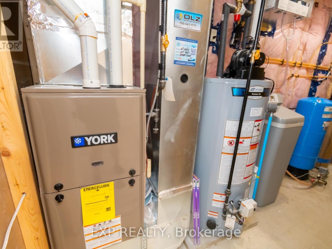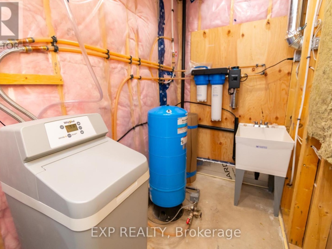39 Becketts Side Road, Tay
Property Overview - House For sale
| Price | $ 945 000 | On the Market | 22 days |
|---|---|---|---|
| MLS® # | S10372336 | Type | House |
| Bedrooms | 4 Bed | Bathrooms | 2 Bath |
| Postal Code | L0K2C0 | ||
| Street | Becketts | Town/Area | Tay |
| Property Size | 100 x 100 FT | Building Size | 102 ft2 |
Stunning Raised Bungalow in Waubaushene Welcome to your dream home! This beautiful brand new raised bungalow in Waubaushene offers modern living with a touch of elegance. Key Features: Bedrooms: 4 (2 upstairs, 2 downstairs) Bathrooms: 2 Private Backyard: Enjoy serene outdoor living with a spacious private yard featuring an octagon gazebo and a storage shed. Utilities: Equipped with a Tesla charger and natural gas BBQ hookup, ready for your convenience. Open Concept: Bright and airy layout perfect for entertaining. In-Law Suite Potential: Versatile layout allows for easy conversion to an in-law suite. Top-Notch Finishes: Move-in ready with high-quality finishes throughout. Location: Just 3 minutes to Highway 400, providing easy access to nearby amenities and attractions. Discover the perfect outdoor space with this home featuring a convenient natural gas hookup for your BBQ. Enjoy seamless grilling without the hassle of propane tanks, making entertaining effortless and enjoyable. Don't miss this fantastic addition to your backyard oasis! Dont miss this opportunity to own a meticulously crafted home in a peaceful setting. Schedule your viewing today! (id:60084)
| Size Total | 100 x 100 FT |
|---|---|
| Size Frontage | 100 |
| Size Depth | 100 ft |
| Lot size | 100 x 100 FT |
| Ownership Type | Freehold |
| Sewer | Septic System |
Building Details
| Type | House |
|---|---|
| Stories | 1 |
| Property Type | Single Family |
| Bathrooms Total | 2 |
| Bedrooms Above Ground | 4 |
| Bedrooms Total | 4 |
| Architectural Style | Raised bungalow |
| Cooling Type | Central air conditioning |
| Exterior Finish | Vinyl siding |
| Foundation Type | Poured Concrete |
| Heating Fuel | Natural gas |
| Heating Type | Forced air |
| Size Interior | 102 ft2 |
Rooms
| Lower level | Bathroom | 2.38 m x 2.16 m |
|---|---|---|
| Bedroom | 3.23 m x 3.08 m | |
| Bedroom 2 | 3.08 m x 2.77 m | |
| Great room | 3.57 m x 6.71 m | |
| Main level | Bathroom | 3.11 m x 2.96 m |
| Primary Bedroom | 2.87 m x 3.08 m | |
| Bedroom | 2.74 m x 2.8 m | |
| Great room | 3.57 m x 4.69 m | |
| Dining room | 3.57 m x 2.44 m | |
| Kitchen | 2.01 m x 2.59 m |
This listing of a Single Family property For sale is courtesy of MARTA BRANCH from EXP REALTY
