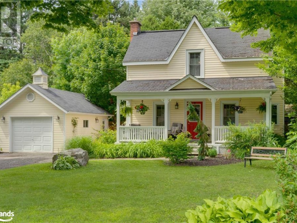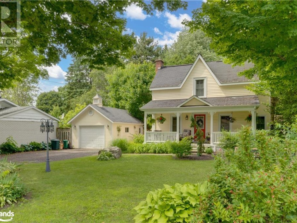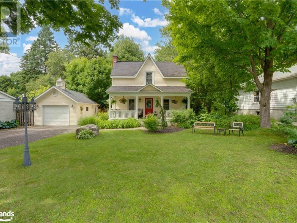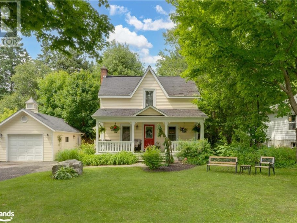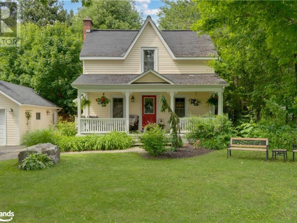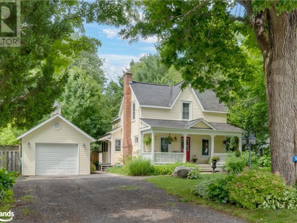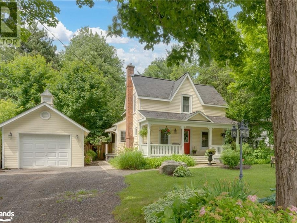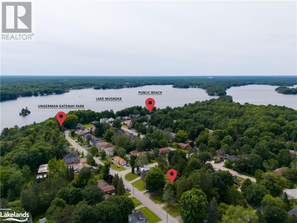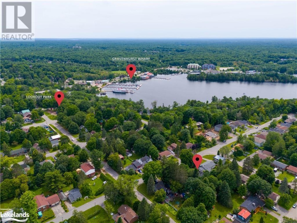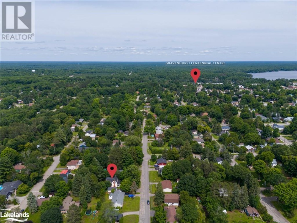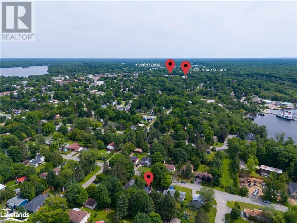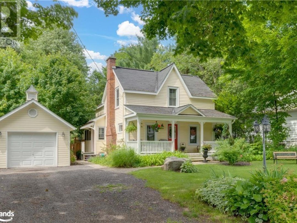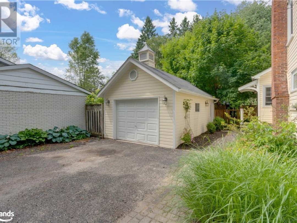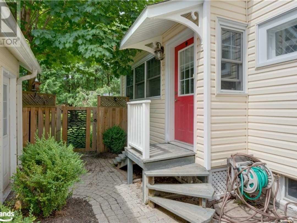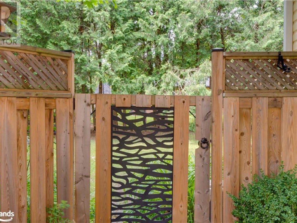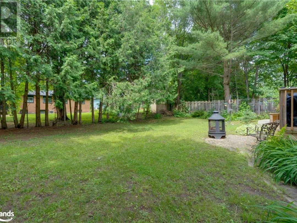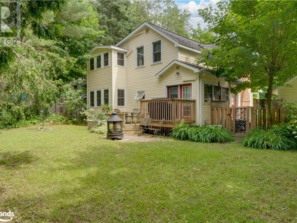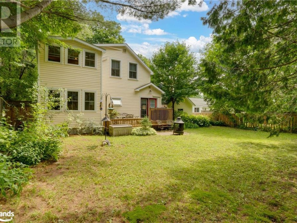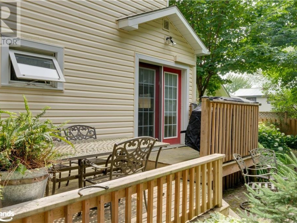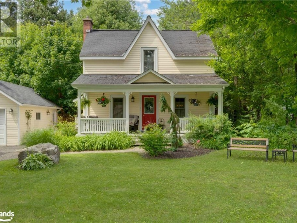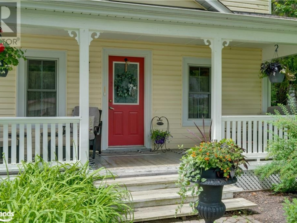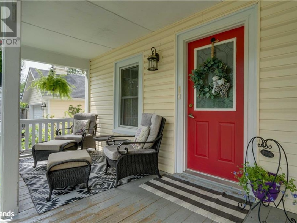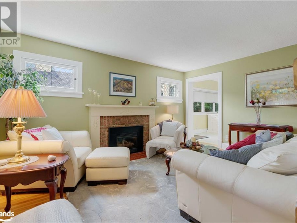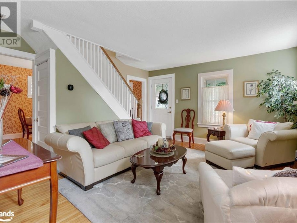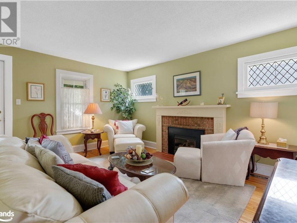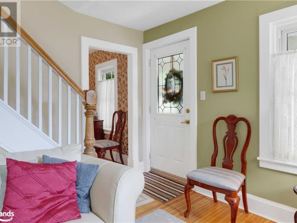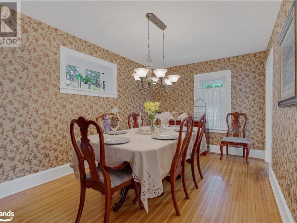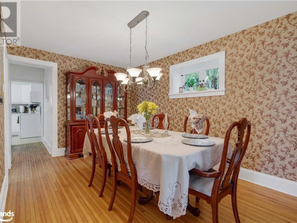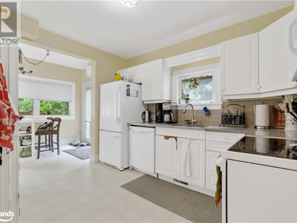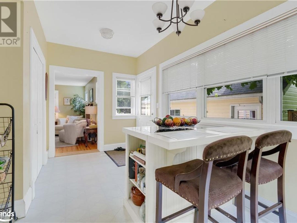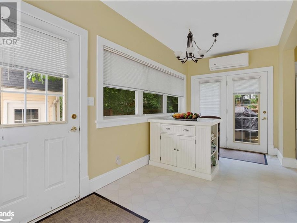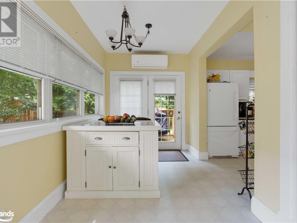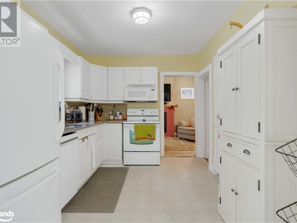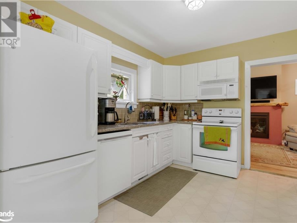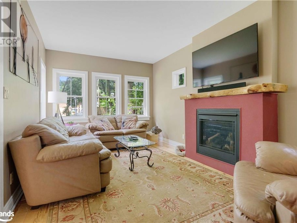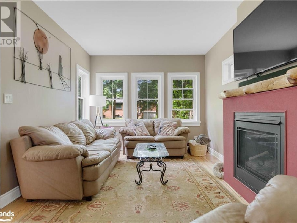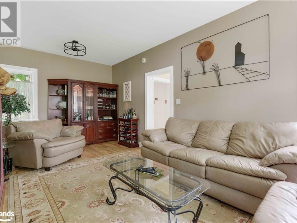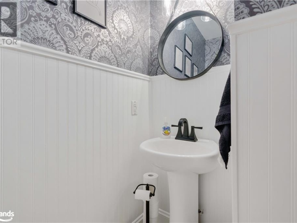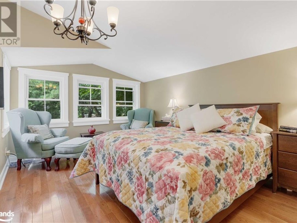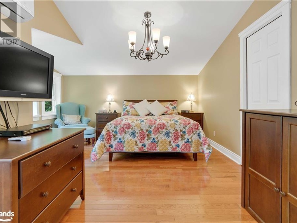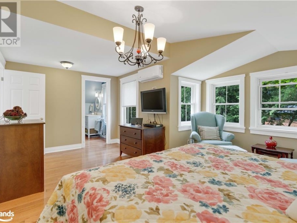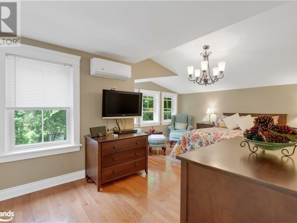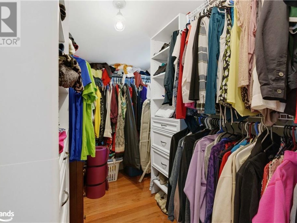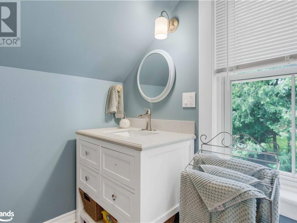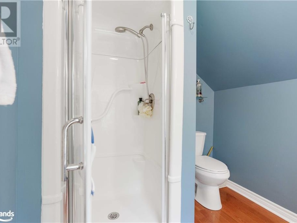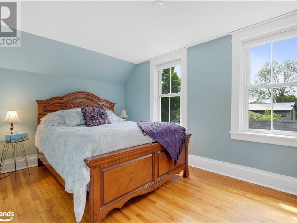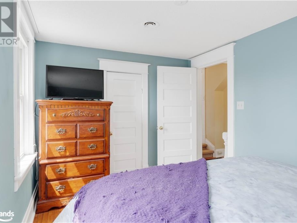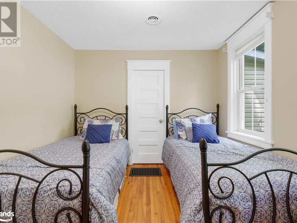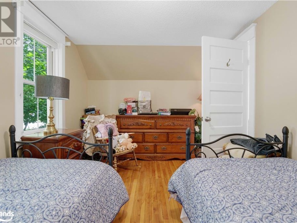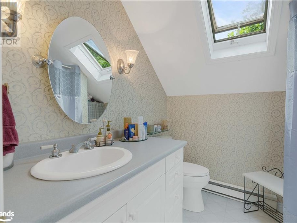550 Wagner Street, Gravenhurst
Property Overview - House For sale
| Price | $ 740 000 | On the Market | 20 days |
|---|---|---|---|
| MLS® # | 40672133 | Type | House |
| Bedrooms | 3 Bed | Bathrooms | 3 Bath |
| Postal Code | P1P1E1 | ||
| Street | WAGNER | Town/Area | Gravenhurst |
| Property Size | 0.2 ac|under 1/2 acre | Building Size | 175 ft2 |
Welcome to 550 Wagner Street, a stunning century home that combines curb appeal and historic charm with a prime location in Gravenhurst, Ontario. This beautiful home offers the perfect blend of timeless elegance and modern convenience. Situated within a short walk to Ungerman Gateway Park, you can enjoy breathtaking sunsets, a public beach, and rock jumping into the serene Lake Muskoka. The home is also within walking distance to Lookout Park, downtown Gravenhurst, the Opera House, the Wharf, a dog park, and Gravenhurst Public Schools. Perfect for someone looking for a quiet neighbourhood and the enjoyment of walking to all the local attractions. As you approach the house, you are greeted by a picturesque front porchâan ideal spot to relax with your morning coffee or unwind with a book in the afternoon, all while taking in the peaceful surroundings of the neighbourhood. The property features a single detached garage and encompasses 1,880 square feet of living space. Inside, youâll find three spacious bedrooms and 2.5 bathrooms. The large master bedroom includes a cozy sitting area, a luxurious ensuite bathroom, and a generous walk-in closet. The home retains the character and charm of a century home with two inviting sitting rooms perfect for entertaining, a formal dining room, and a well-appointed kitchen that opens onto a back deck overlooking the private backyard. This exquisite property offers a unique opportunity to own a piece of Gravenhurst's heritage while enjoying all the modern amenities and conveniences of contemporary living. Donât miss your chance to call 550 Wagner Street home. There are no heritage restrictions on this home. (id:60084)
| Size Total | 0.2 ac|under 1/2 acre |
|---|---|
| Size Frontage | 66 |
| Size Depth | 132 ft |
| Lot size | 0.2 |
| Ownership Type | Freehold |
| Sewer | Municipal sewage system |
| Zoning Description | R1 Gravenhurst - Zoning By-Laws |
Building Details
| Type | House |
|---|---|
| Stories | 2 |
| Property Type | Single Family |
| Bathrooms Total | 3 |
| Bedrooms Above Ground | 3 |
| Bedrooms Total | 3 |
| Architectural Style | 2 Level |
| Cooling Type | Ductless |
| Exterior Finish | Vinyl siding |
| Foundation Type | Stone |
| Half Bath Total | 1 |
| Heating Fuel | Natural gas |
| Heating Type | Forced air |
| Size Interior | 175 ft2 |
| Utility Water | Municipal water |
Rooms
| Main level | 2pc Bathroom | Measurements not available |
|---|---|---|
| Living room | 19'6'' x 10'8'' | |
| Kitchen | 11'3'' x 8'11'' | |
| Breakfast | 15'5'' x 7'4'' | |
| Dining room | 15'2'' x 9'5'' | |
| Sitting room | 15'0'' x 10'10'' | |
| Second level | 4pc Bathroom | Measurements not available |
| Bedroom | 13'2'' x 8'6'' | |
| Bedroom | 13'3'' x 9'4'' | |
| Full bathroom | Measurements not available | |
| Primary Bedroom | 18'7'' x 13'5'' |
This listing of a Single Family property For sale is courtesy of Andrew Keith from Re/Max Professionals North, Brokerage, Bracebridge
