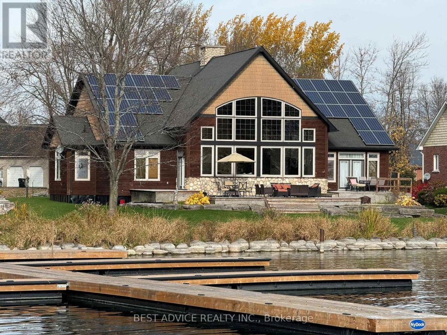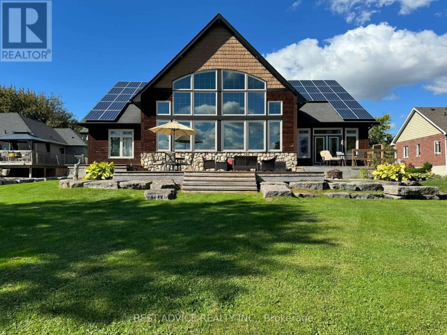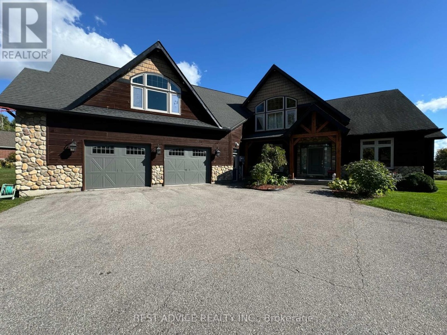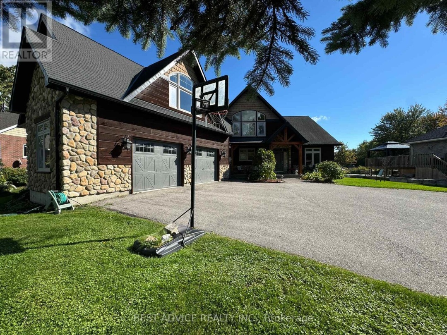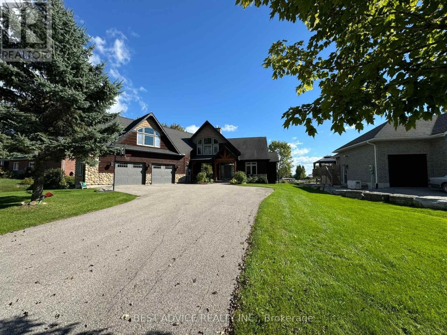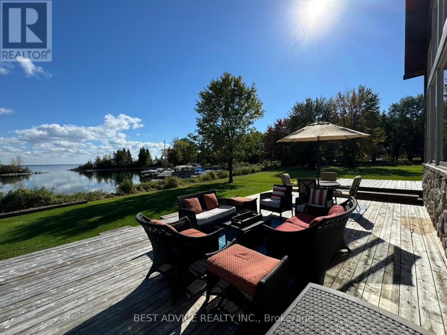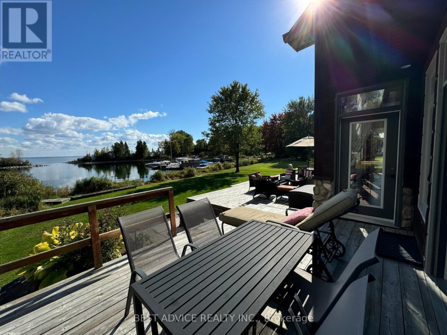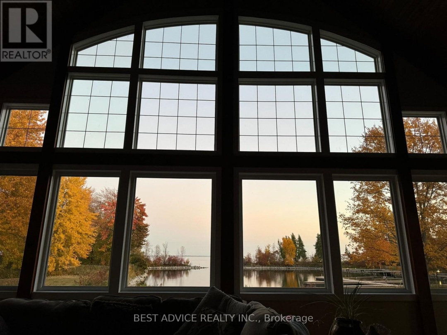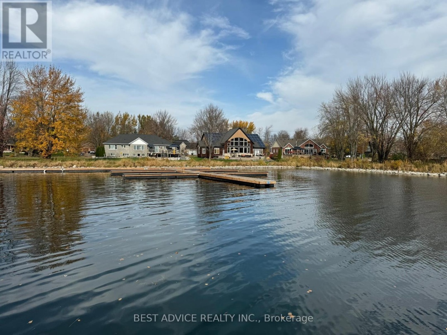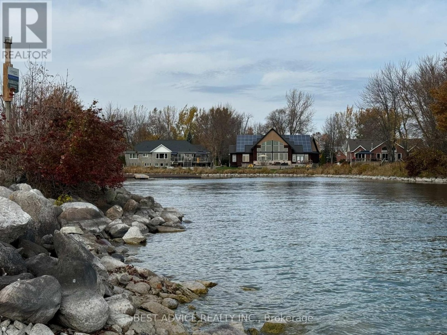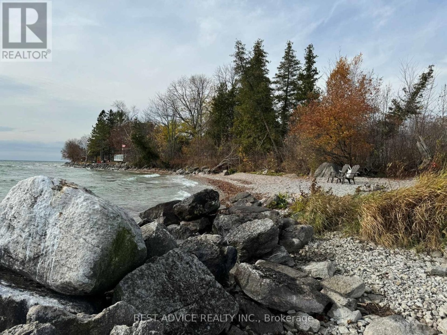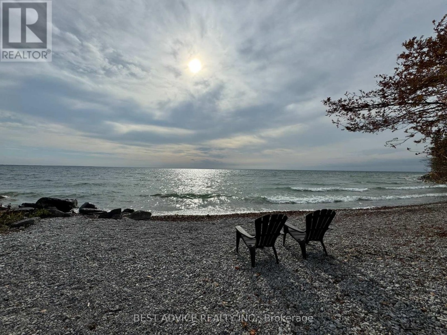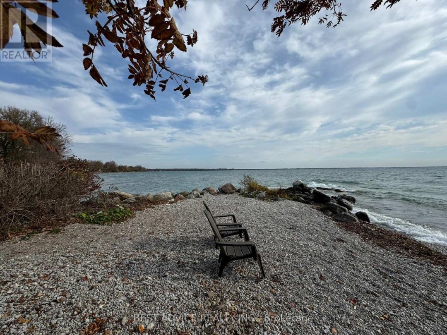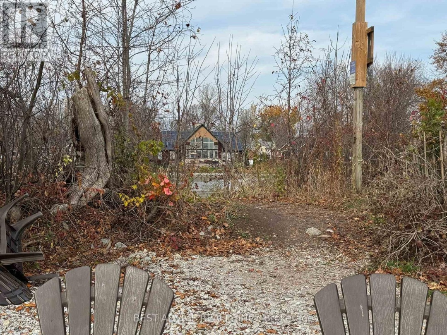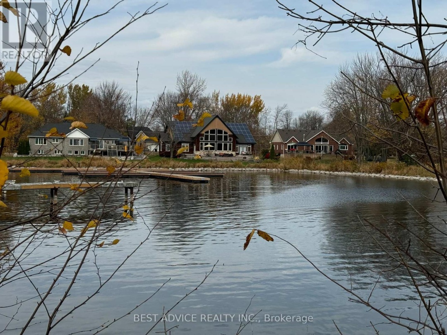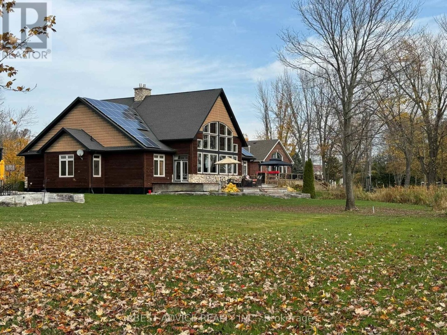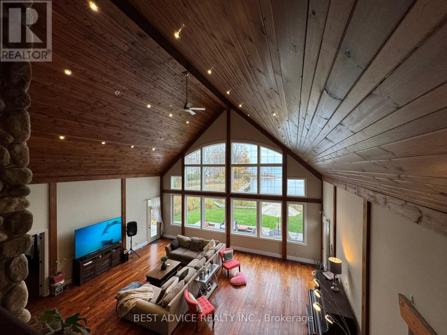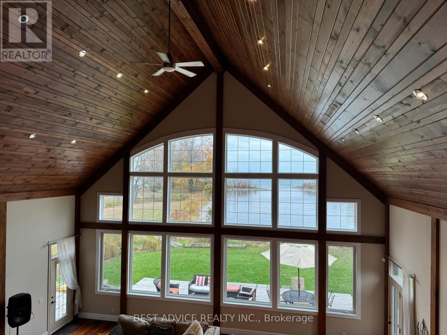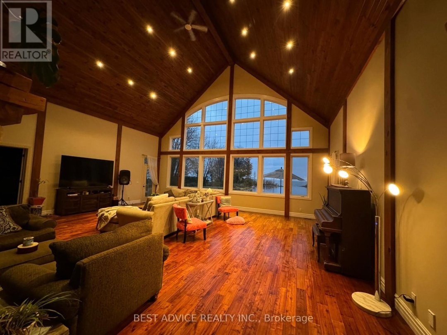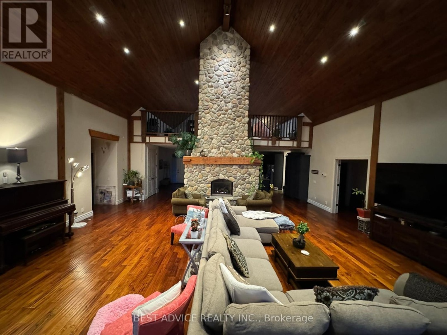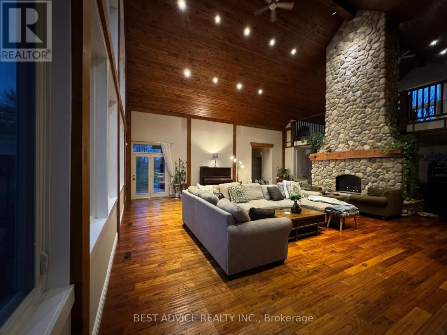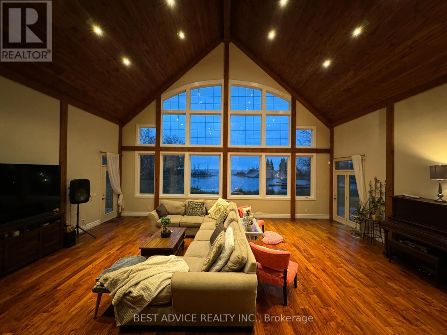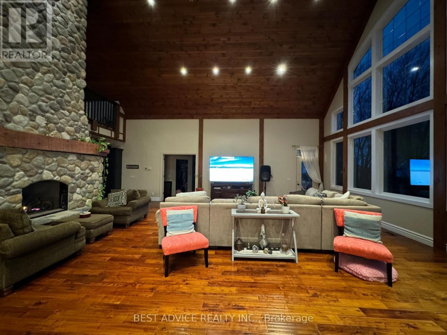9 Fernwood Lane, Simcoe Lake
Property Overview - House For sale
| Price | $ 2 490 000 | On the Market | 19 days |
|---|---|---|---|
| MLS® # | S10078736 | Type | House |
| Bedrooms | 5 Bed | Bathrooms | 3 Bath |
| Waterfront | Simcoe Lake | Postal Code | L0K1B0 |
| Street | Fernwood | Town/Area | Ramara (Brechin) |
| Property Size | 99 x 203 FT | Building Size | 325 ft2 |
Beautiful viceroy style home built with 20 Ft high ceilings and huge glass wall overlooking lake Simcoe Custom built waterfront home with no expense spared and serviced by the town water and sewer, gives you the lifestyle that is best of both worlds. 4 bedrooms, 3 bathrooms, 2 fireplaces, extra big garage that can fit 2 big trucks, your toys & work bench. On a private cul-de-sac, backing onto the marina & walk to the beach. The stone wall in the center of the house makes a huge statement that makes this home hard to ignore. Proud member of Bayshore Village community that offers golf course, outdoor swimming pool, club house, tennis courts, 3 marinas, boat/RV storage space. All bedrooms on main floor. Family Rmin the upper loft, open to below & overlooking the lake. Fun Rec room above the garage presents occupies Pool table+wet Bar+gym+music room. This house has everything for everyone.
Extras
All the existing appliances, upgraded light fixtures, potlights throughout, newer furnace, new CAC, water softner system, sump pump, water sprinkler system w/motor, Tesla charger, Solar panels worth $35k that gives a monthly income. (id:60084)| Waterfront Type | Waterfront |
|---|---|
| Waterfront | Simcoe Lake |
| Size Total | 99 x 203 FT |
| Size Frontage | 99 |
| Size Depth | 203 ft |
| Lot size | 99 x 203 FT |
| Ownership Type | Freehold |
| Sewer | Sanitary sewer |
Building Details
| Type | House |
|---|---|
| Stories | 1 |
| Property Type | Single Family |
| Bathrooms Total | 3 |
| Bedrooms Above Ground | 4 |
| Bedrooms Below Ground | 1 |
| Bedrooms Total | 5 |
| Cooling Type | Central air conditioning |
| Exterior Finish | Stone, Wood |
| Flooring Type | Hardwood, Tile |
| Foundation Type | Poured Concrete, Insulated Concrete Forms |
| Half Bath Total | 1 |
| Heating Fuel | Propane |
| Heating Type | Forced air |
| Size Interior | 325 ft2 |
| Utility Water | Municipal water |
Rooms
| Main level | Bedroom 4 | 3.81 m x 4.11 m |
|---|---|---|
| Bedroom 2 | 3.81 m x 4.11 m | |
| Primary Bedroom | 4.87 m x 4.72 m | |
| Dining room | 5.6 m x 6.25 m | |
| Kitchen | 3.3 m x 6.25 m | |
| Living room | 9 m x 9 m | |
| Bedroom 3 | 3.65 m x 3.81 m | |
| Bedroom 4 | 3.81 m x 4.11 m | |
| Laundry room | 3 m x 3 m | |
| Bedroom 3 | 3.65 m x 3.81 m | |
| Bedroom 2 | 3.81 m x 4.11 m | |
| Primary Bedroom | 4.87 m x 4.72 m | |
| Dining room | 5.6 m x 6.25 m | |
| Kitchen | 3.3 m x 6.25 m | |
| Living room | 9 m x 9 m | |
| Laundry room | 3 m x 3 m | |
| Second level | Family room | 7.62 m x 6 m |
| Recreational, Games room | 10 m x 4.72 m | |
| Family room | 7.62 m x 6 m | |
| Recreational, Games room | 10 m x 4.72 m |
This listing of a Single Family property For sale is courtesy of ASMITA RAINA from BEST ADVICE REALTY INC.
