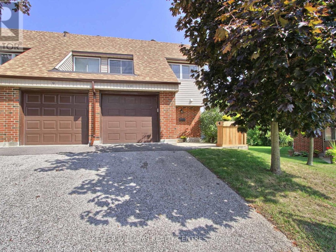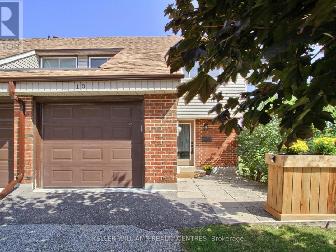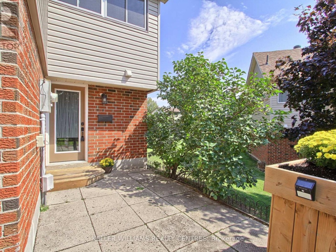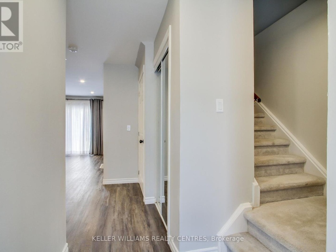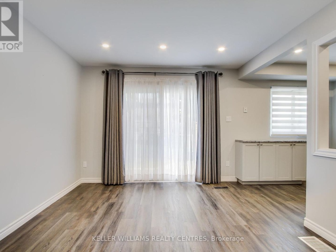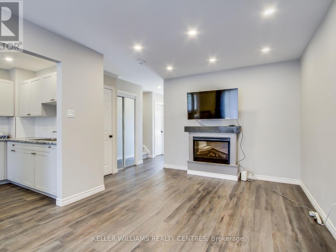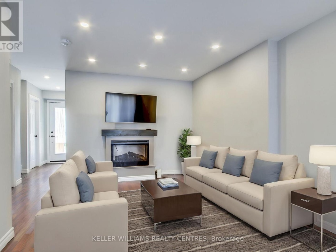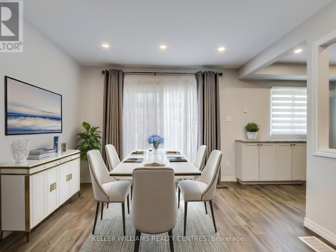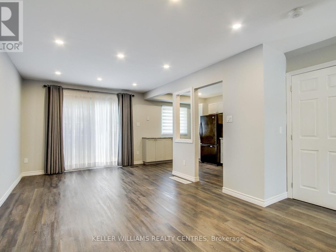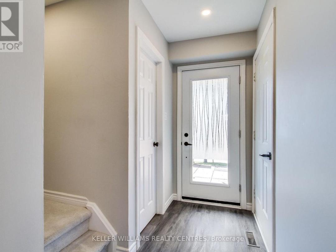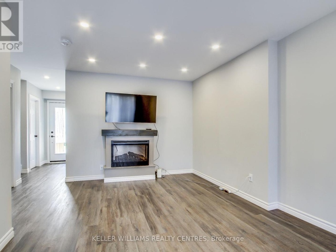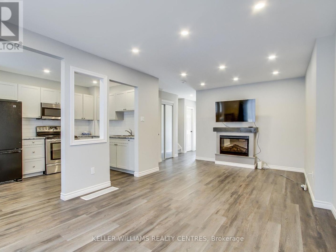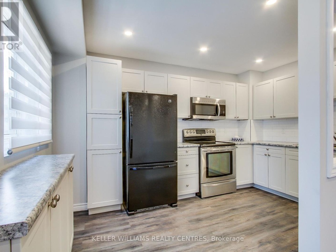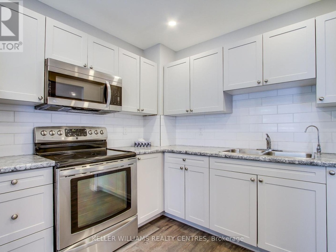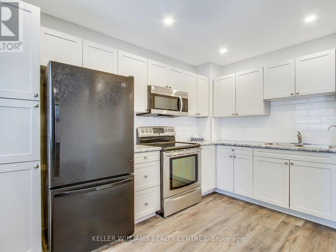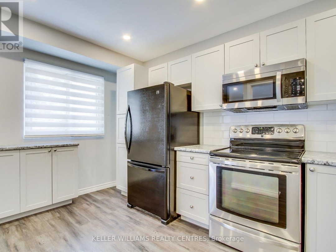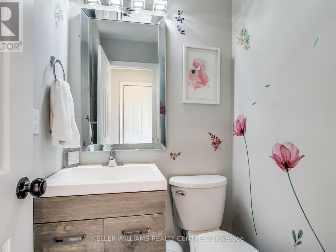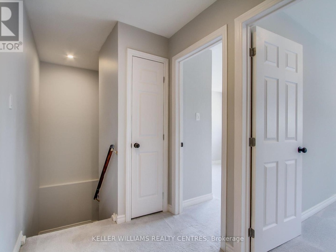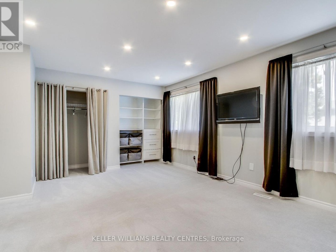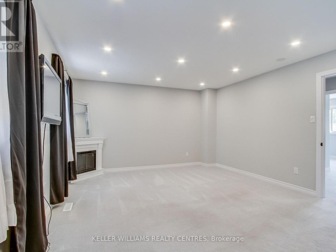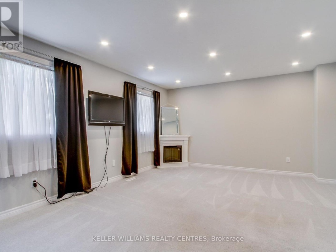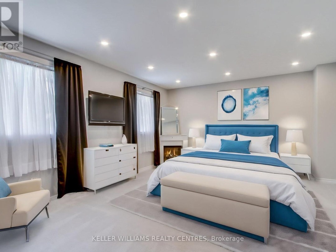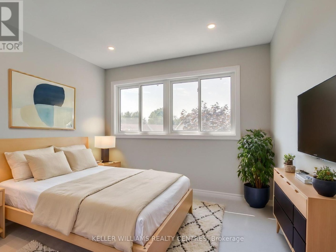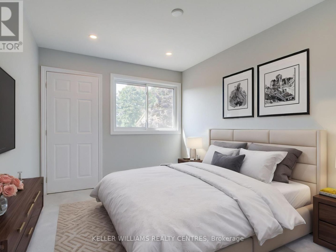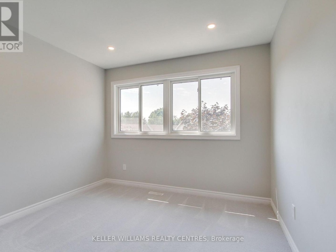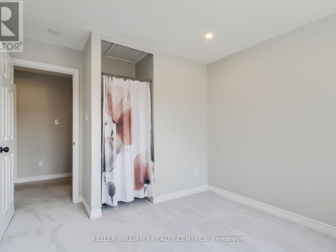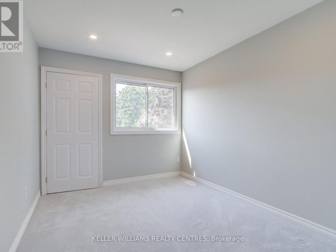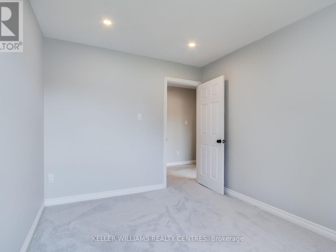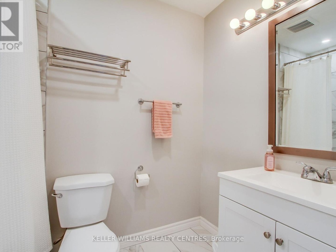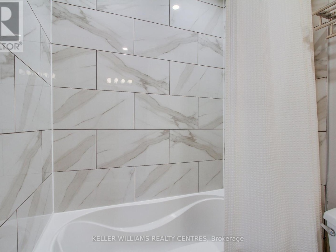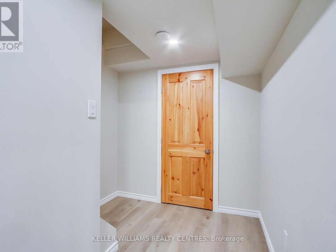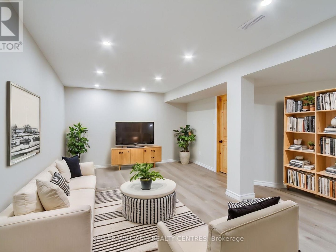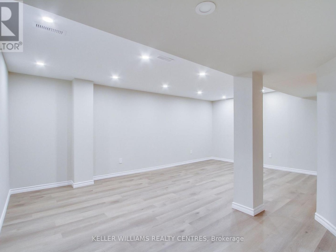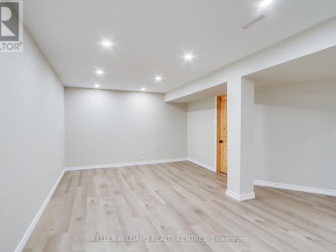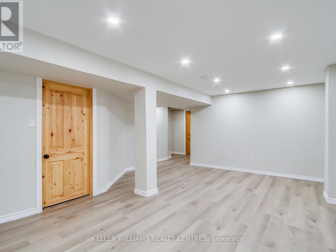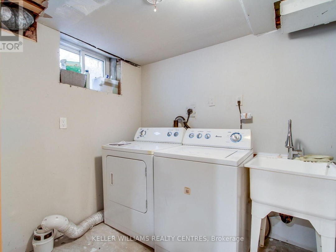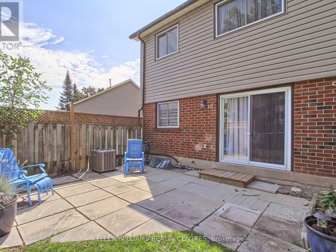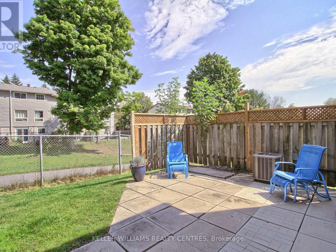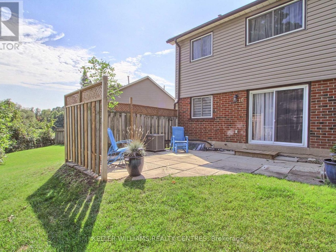10 441 Barrie Road, Orillia
Property Overview - Row / Townhouse For sale
| Price | $ 499 000 | On the Market | 21 days |
|---|---|---|---|
| MLS® # | S9971358 | Type | Row / Townhouse |
| Bedrooms | 3 Bed | Bathrooms | 2 Bath |
| Postal Code | L3V6T9 | ||
| Street | Barrie | Town/Area | Orillia |
| Property Size | Building Size | 93 ft2 |
Lovely 3 Bedroom End-Unit Townhome On Quiet Tree-Lined Private Crescent In Orillia Woodlands* Property Backs Onto Greenspace* Perfect Location Just A Minute To The Highway 11/Highway 12 Interchange* Close To Schools, Downtown Core, Box Stores And All Of Orillias Amenities* Fully Upgraded And Updated* Recent Kitchen Renovation With Mission-Style Cabinetry, Fresh Counters, Ceramic Backsplash, Laminate Flooring Under Potlighting* Combined Living And Dining Rooms Provide Large Open Space With Multiple Options For Furniture Layout* Bright Living Space Has Electric Fireplace With Mantle, Potlighting, Laminate Floors With Convenient Sliding Door To Patio With Greenspace Behind* Convenient Main Floor Access To Garage*Massive Primary Bedroom With His/Hers Closets, Potlighting And Newer Broadloom* Updated 4 pc Services The Upper Bedrooms* Extra Living Space In The Recently Finished Basement-Perfect For Children/Recreation* Laundry Area And Ample Storage*Select Photos Have Been Virtually Staged
Extras
Fresh Neutral Decor* Renovated Washrooms Throughout* Custom Window Coverings* Electric Garage Door Opener* Newer Washer/Dryer, Fridge, Stove* Newer Furnace And Air Conditioning With Warranties (id:60084)| Ownership Type | Condominium/Strata |
|---|---|
| Zoning Description | Residential Condominium Townhome |
Building Details
| Type | Row / Townhouse |
|---|---|
| Stories | 2 |
| Property Type | Single Family |
| Bathrooms Total | 2 |
| Bedrooms Above Ground | 3 |
| Bedrooms Total | 3 |
| Cooling Type | Central air conditioning |
| Exterior Finish | Brick, Vinyl siding |
| Flooring Type | Laminate, Carpeted |
| Foundation Type | Concrete |
| Half Bath Total | 1 |
| Heating Fuel | Natural gas |
| Heating Type | Forced air |
| Size Interior | 93 ft2 |
Rooms
| Lower level | Recreational, Games room | 5.6 m x 4.4 m |
|---|---|---|
| Main level | Kitchen | 4 m x 2.45 m |
| Living room | 3.94 m x 3 m | |
| Dining room | 3.4 m x 3 m | |
| Upper Level | Primary Bedroom | 5.25 m x 4.38 m |
| Bedroom 2 | 3.5 m x 3.08 m | |
| Bedroom 3 | 3.53 m x 2.85 m |
This listing of a Single Family property For sale is courtesy of Paul Ireland from Keller Williams Realty Centres
