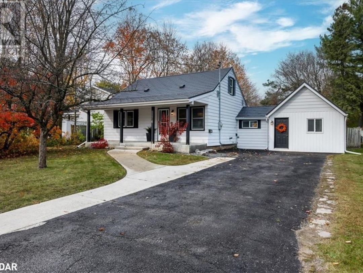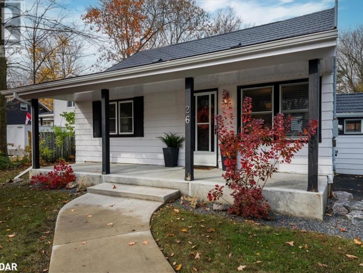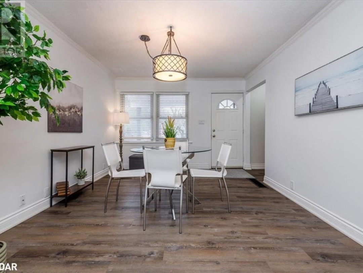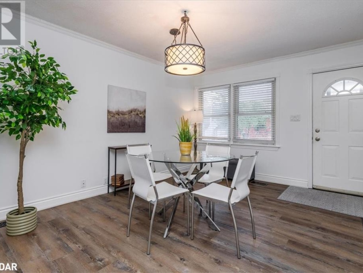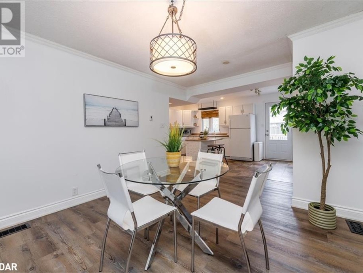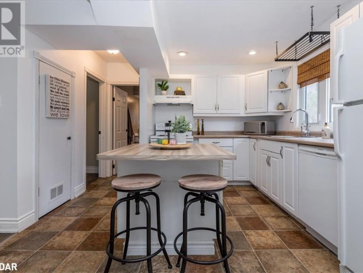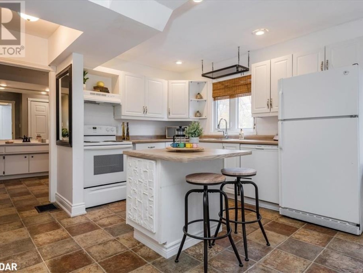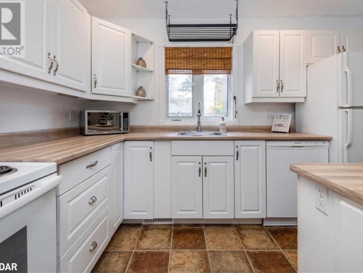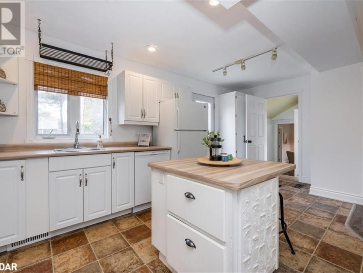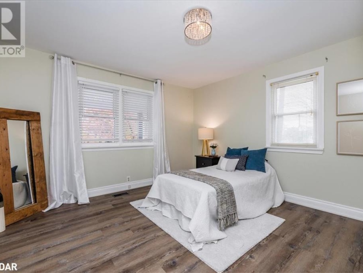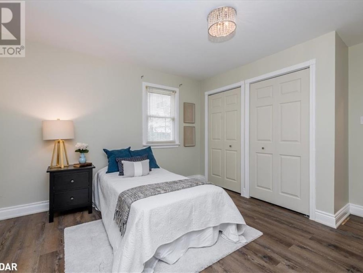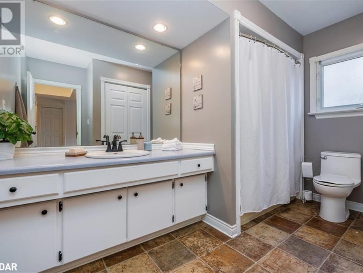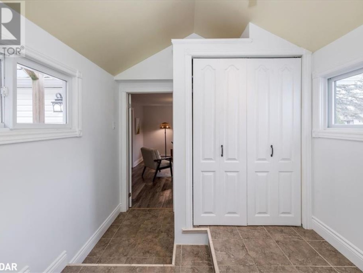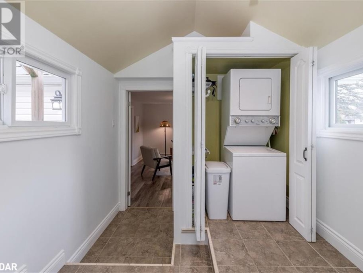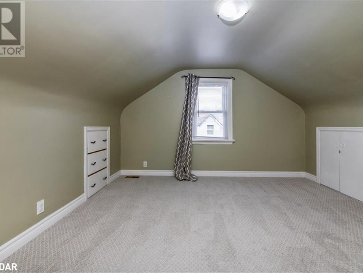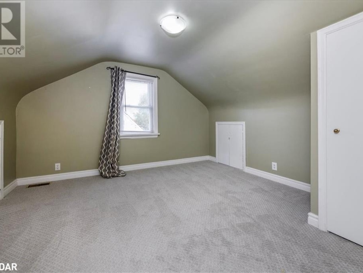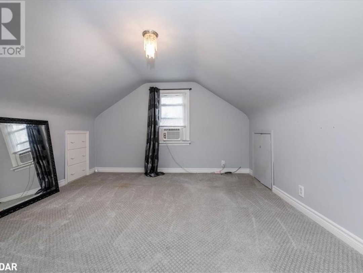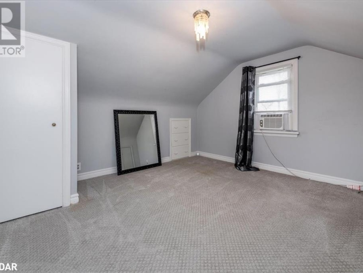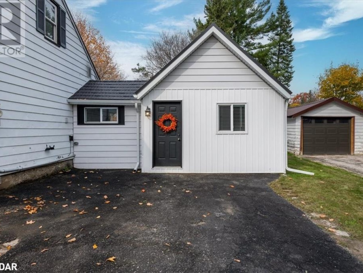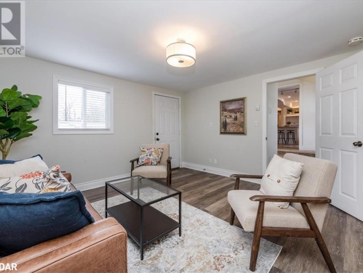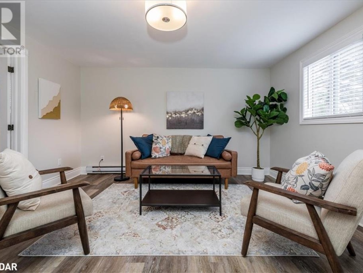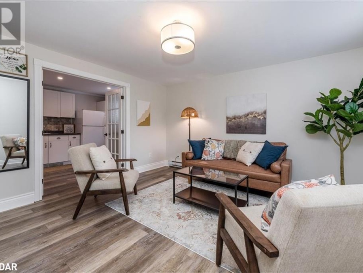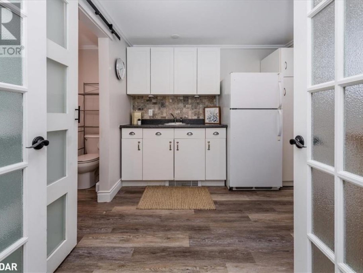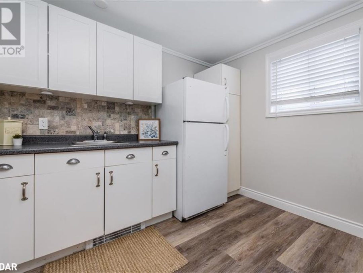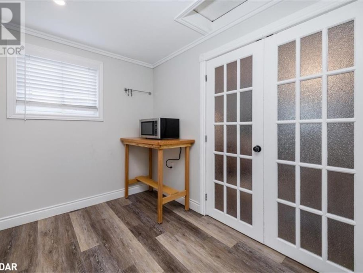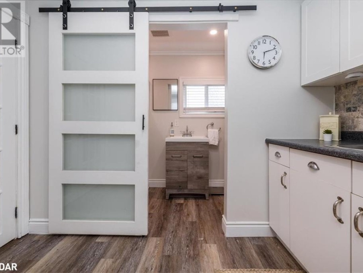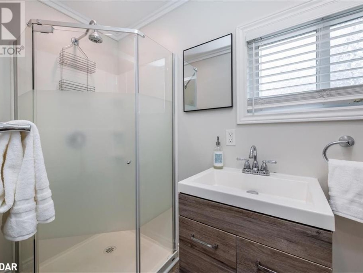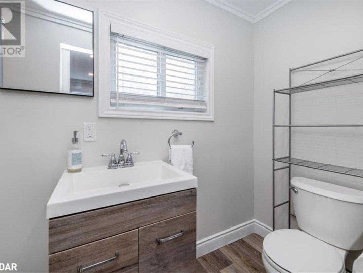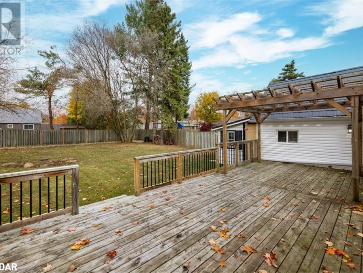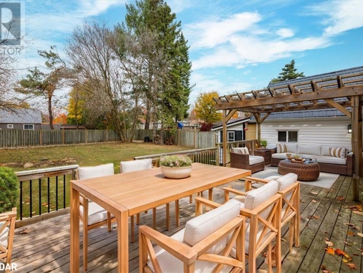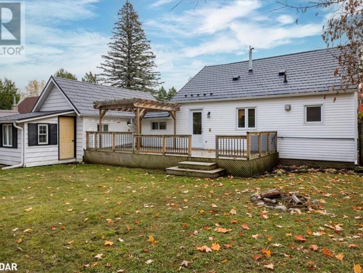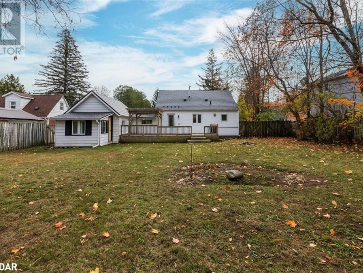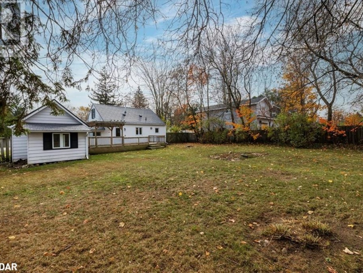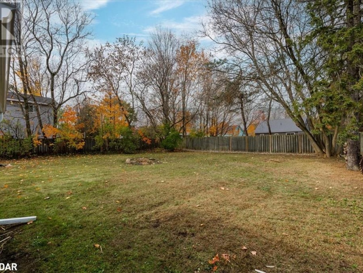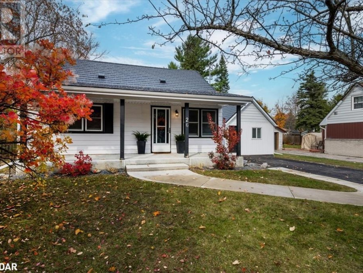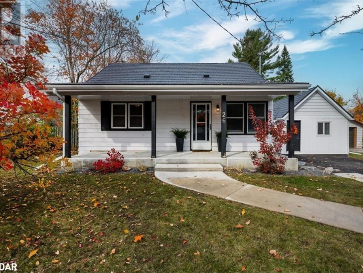26 George Street, Orillia
Property Overview - House For sale
| Price | $ 649 900 | On the Market | 19 days |
|---|---|---|---|
| MLS® # | 40668620 | Type | House |
| Bedrooms | 3 Bed | Bathrooms | 2 Bath |
| Postal Code | L3V2V3 | ||
| Street | GEORGE | Town/Area | Orillia |
| Property Size | under 1/2 acre | Building Size | 146 ft2 |
Welcome to 26 George Street, a delightful home in Orilliaâs West Ward. This propertyâs inviting curb appeal and sleek black metal roof, installed in 2021 with a transferrable warranty, make a great first impression. The large, fenced backyard is a private oasis, surrounded by mature trees, with an updated deck and pergolaâideal for outdoor gatherings and relaxation. Inside, the home offers a flexible layout, perfect for a variety of buyers. Whether youâre a young family, looking for a main-floor primary bedroom, or a first-time buyer wanting rental income potential, this home delivers. Recent upgrades include a new furnace and hot water tank (2022), updated eaves, soffit, and facia (2023), and a stylish kitchen renovation completed in 2024. Convenience is key with this locationâschools, parks, and bus routes are just a short walk away, and thereâs quick access to Highway 11 for easy commuting. Move-in ready, this home blends modern updates with comfort, perfectly positioned for the next chapter in your life! (id:60084)
| Size Total | under 1/2 acre |
|---|---|
| Size Frontage | 75 |
| Size Depth | 132 ft |
| Ownership Type | Freehold |
| Sewer | Municipal sewage system |
| Zoning Description | R2 |
Building Details
| Type | House |
|---|---|
| Stories | 1.5 |
| Property Type | Single Family |
| Bathrooms Total | 2 |
| Bedrooms Above Ground | 3 |
| Bedrooms Total | 3 |
| Cooling Type | Window air conditioner |
| Exterior Finish | Aluminum siding |
| Heating Fuel | Electric, Natural gas |
| Heating Type | Baseboard heaters, Forced air |
| Size Interior | 146 ft2 |
| Utility Water | Municipal water |
Rooms
| Main level | Kitchen | 15'9'' x 11'3'' |
|---|---|---|
| 4pc Bathroom | Measurements not available | |
| Laundry room | 8'5'' x 8'2'' | |
| Family room | 13'3'' x 13'3'' | |
| Kitchen | 9'6'' x 9'3'' | |
| 3pc Bathroom | Measurements not available | |
| Primary Bedroom | 13'7'' x 12'2'' | |
| Kitchen | 15'9'' x 11'3'' | |
| Living room | 14'2'' x 11'4'' | |
| Primary Bedroom | 13'7'' x 12'2'' | |
| 4pc Bathroom | Measurements not available | |
| Laundry room | 8'5'' x 8'2'' | |
| Family room | 13'3'' x 13'3'' | |
| Kitchen | 9'6'' x 9'3'' | |
| 3pc Bathroom | Measurements not available | |
| Living room | 14'2'' x 11'4'' | |
| Second level | Bedroom | 11'9'' x 11'3'' |
| Bedroom | 12'0'' x 11'9'' | |
| Bedroom | 11'9'' x 11'3'' | |
| Bedroom | 12'0'' x 11'9'' |
This listing of a Single Family property For sale is courtesy of Josie Gullusci from RE/MAX Right Move Brokerage
