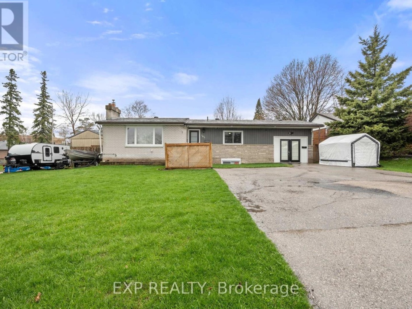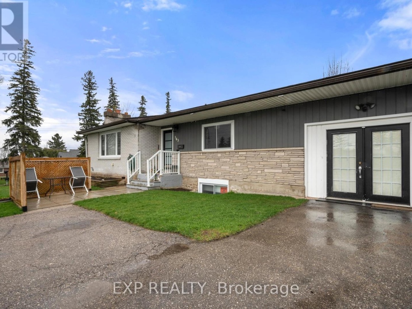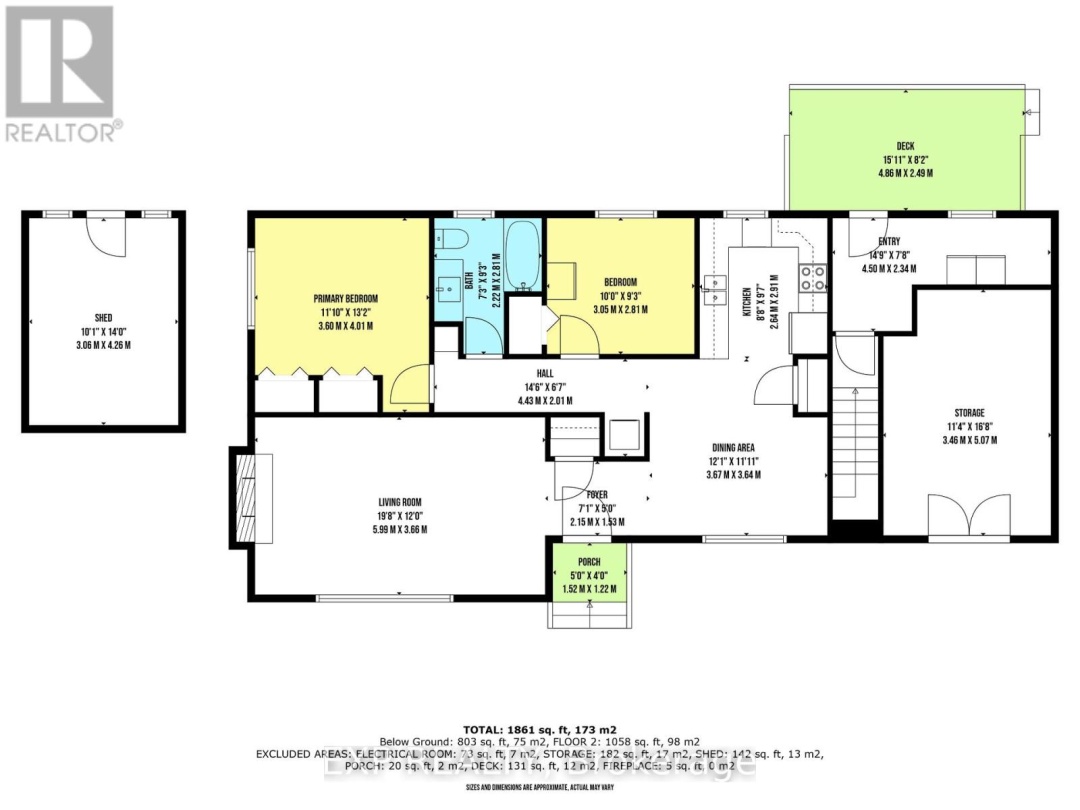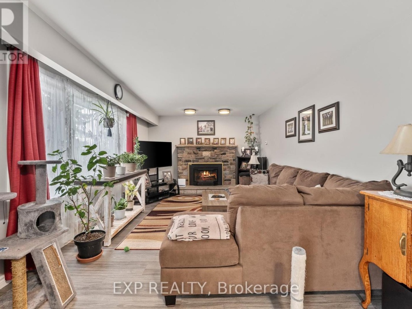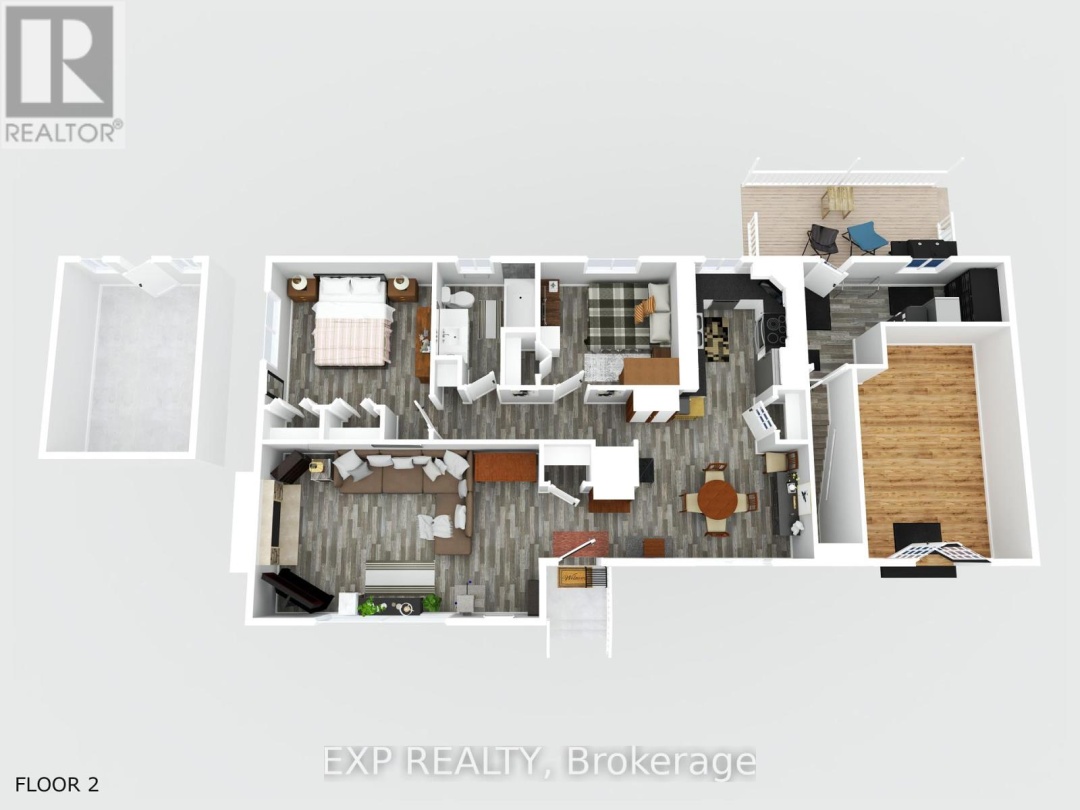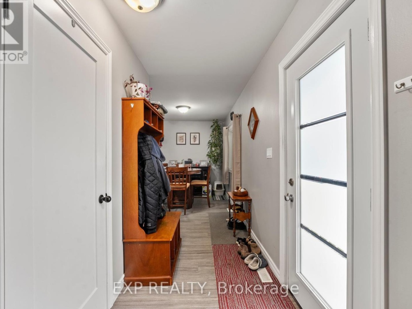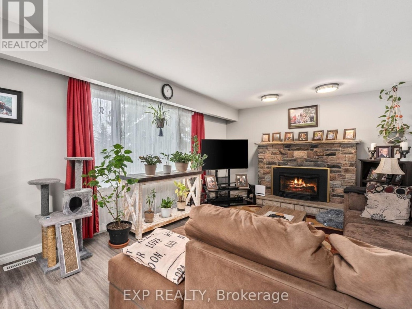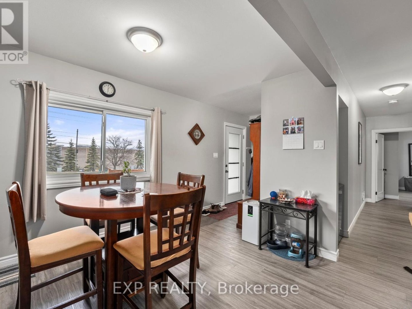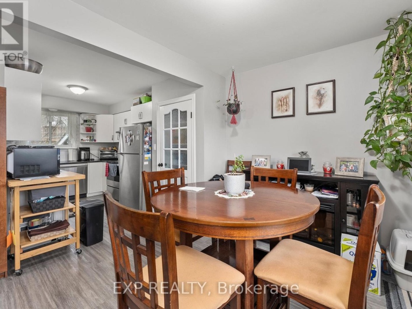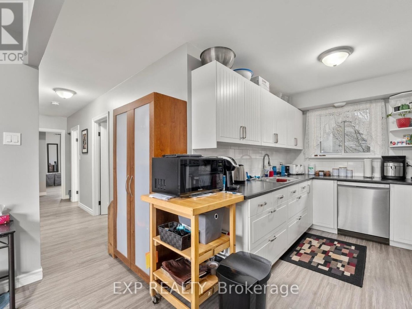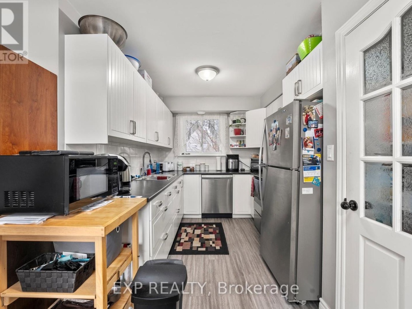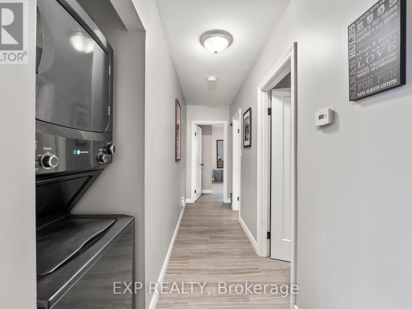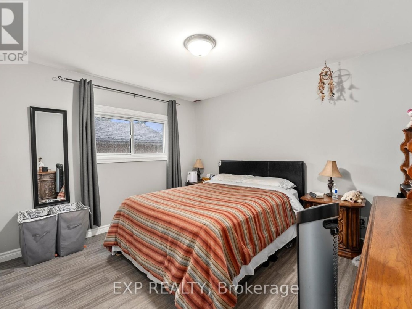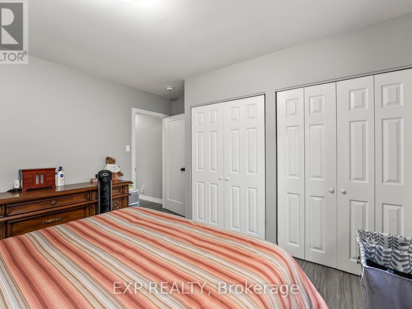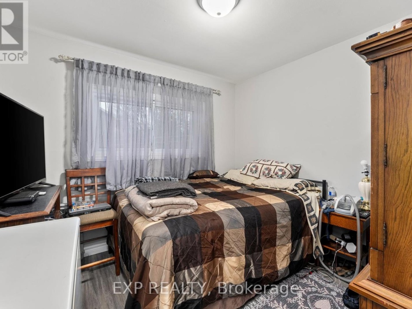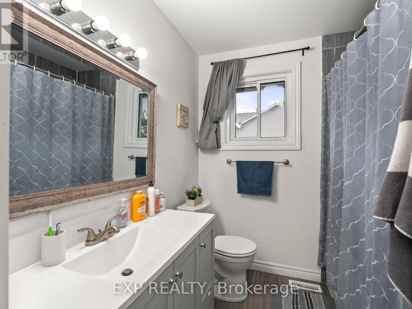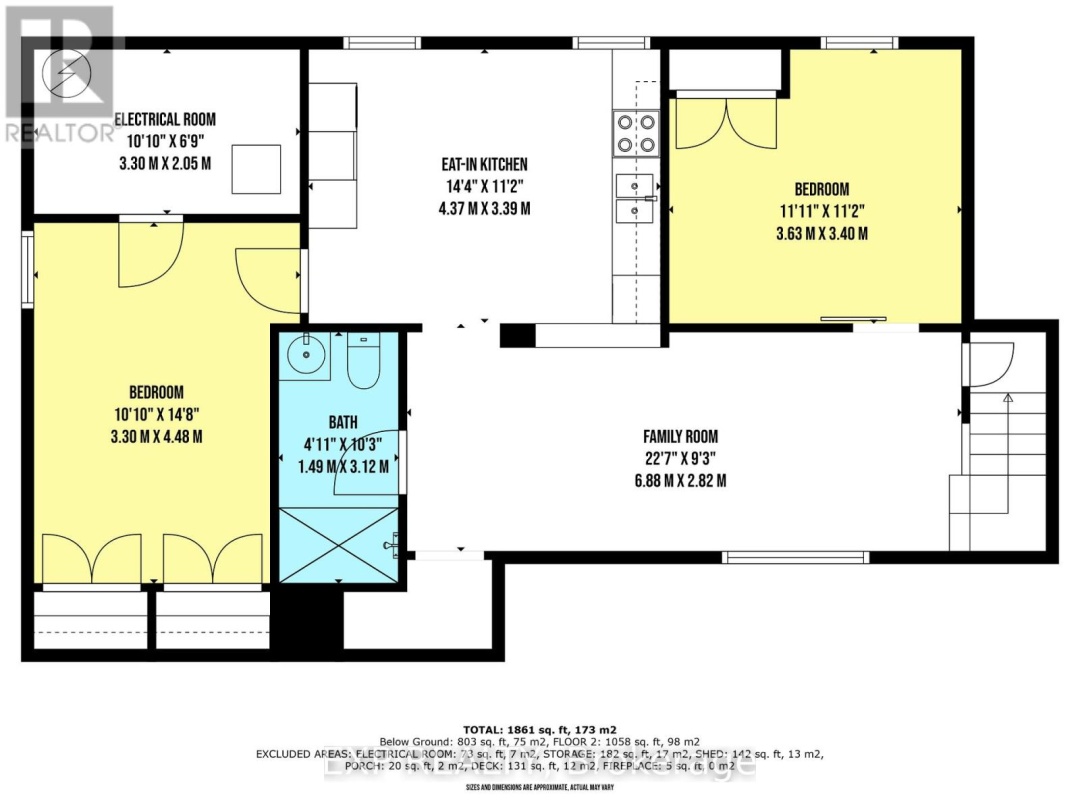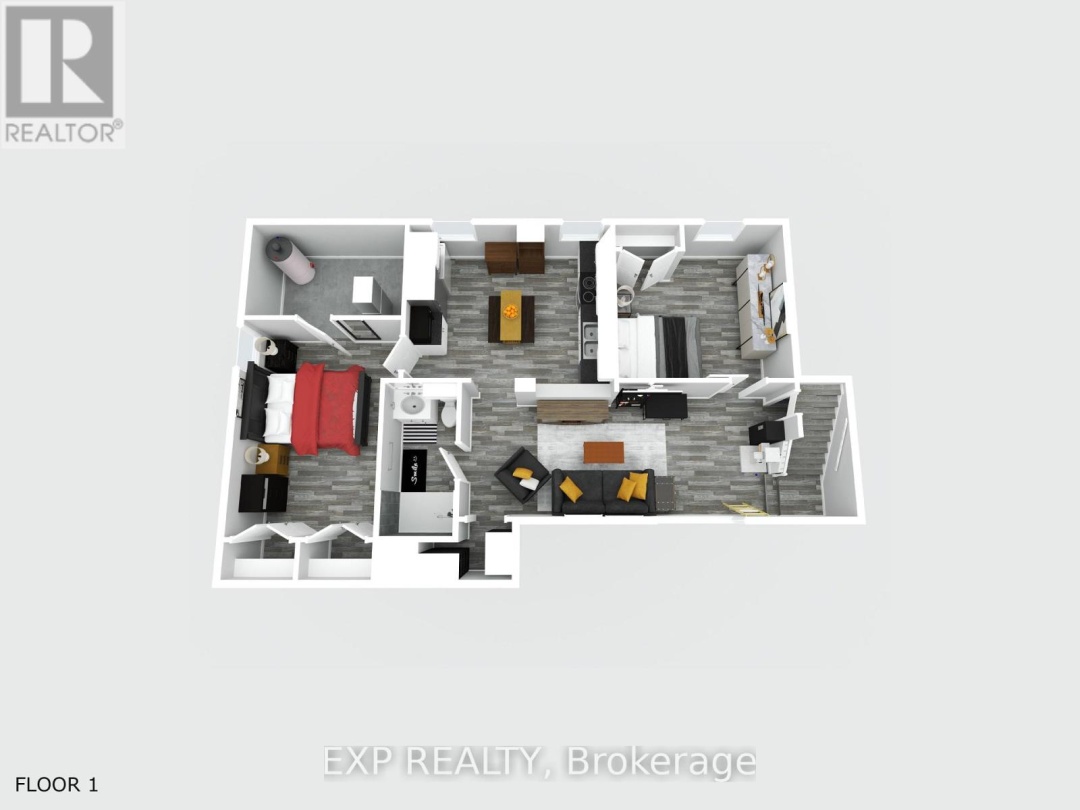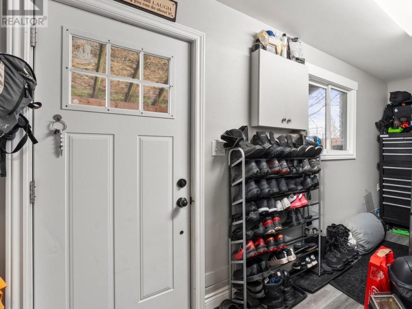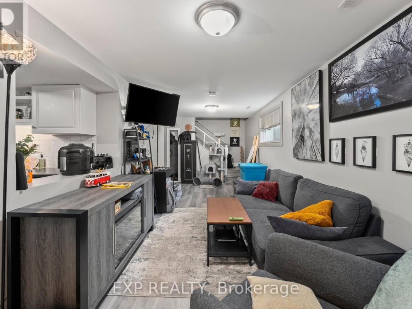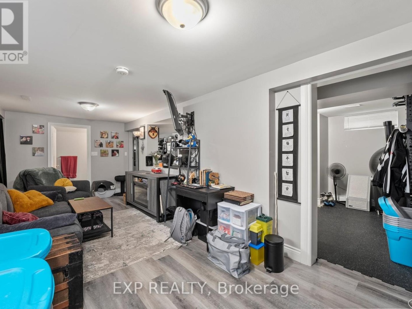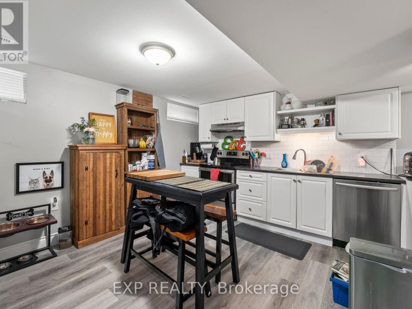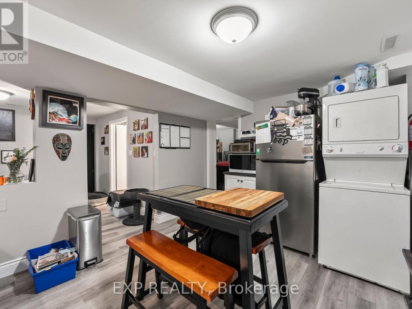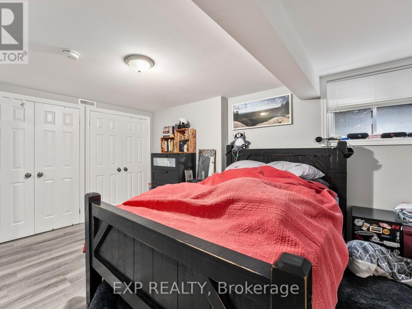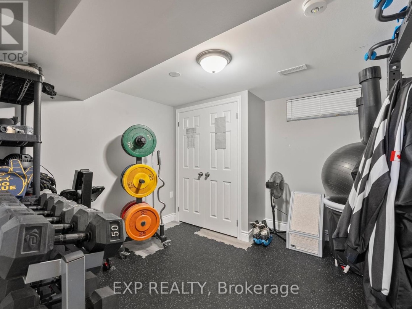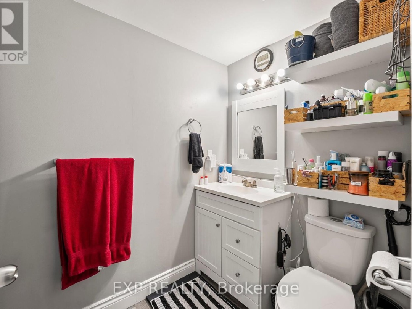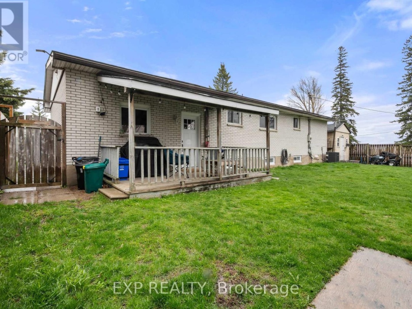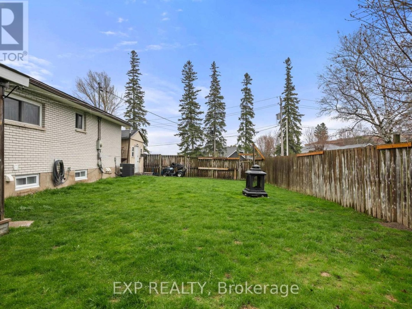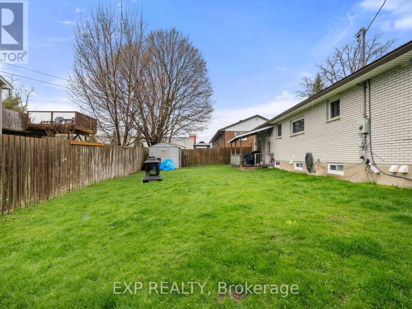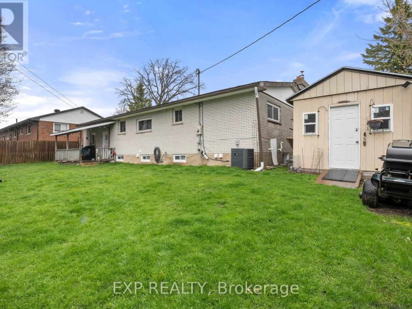143 Westmount Drive N, Orillia
Property Overview - Duplex For sale
| Price | $ 664 900 | On the Market | 0 days |
|---|---|---|---|
| MLS® # | S9770510 | Type | Duplex |
| Bedrooms | 4 Bed | Bathrooms | 2 Bath |
| Postal Code | L3V6C7 | ||
| Street | Westmount | Town/Area | Orillia |
| Property Size | 79.5 x 99.9 FT|under 1/2 acre | Building Size | 65 ft2 |
A+ Location For This Updated Legal Duplex. Steps To Great Shops And Minutes To Hwy 11. Walking Distance To Beautiful Orillia Waterfront, Hospital, Downtown Core And Much More. This Income Producing Property Has A Well Thought Out Floor Plan Featuring 2 Units With 2 Beds Each, Both With Separate Laundry Facilities. Large Fully-Fenced Back Yard With Two Storage Sheds On A Well Maintained Corner Lot. Fully Converted Into A Legal Duplex In 2020 With New Furnace, AC, Flooring, Paint, Stainless Steel Appliances, Kitchen, Bathrooms, 4 Car Parking In Driveway. Garage Has Been Converted Into Woodshop/Storage Area.
Extras
S/S Fridge x 2, S/S Dishwasher x 2, S/S Stove x 2, Laundry Centers x 2, 2 Storage Sheds. (id:60084)| Size Total | 79.5 x 99.9 FT|under 1/2 acre |
|---|---|
| Size Frontage | 79 |
| Size Depth | 99 ft ,10 in |
| Lot size | 79.5 x 99.9 FT |
| Sewer | Sanitary sewer |
| Zoning Description | R2 |
Building Details
| Type | Duplex |
|---|---|
| Stories | 1 |
| Property Type | Single Family |
| Bathrooms Total | 2 |
| Bedrooms Above Ground | 2 |
| Bedrooms Below Ground | 2 |
| Bedrooms Total | 4 |
| Architectural Style | Bungalow |
| Cooling Type | Central air conditioning |
| Exterior Finish | Brick, Vinyl siding |
| Foundation Type | Concrete |
| Heating Fuel | Natural gas |
| Heating Type | Forced air |
| Size Interior | 65 ft2 |
| Utility Water | Municipal water |
Rooms
| Basement | Kitchen | 3.7 m x 3.34 m |
|---|---|---|
| Family room | 6.92 m x 2.68 m | |
| Primary Bedroom | 5.3 m x 3.02 m | |
| Bedroom 2 | 3.52 m x 3.34 m | |
| Main level | Kitchen | 6.49 m x 2.53 m |
| Living room | 5.91 m x 3.63 m | |
| Dining room | 3.25 m x 2.53 m | |
| Primary Bedroom | 3.67 m x 3.27 m | |
| Bedroom 2 | 3.06 m x 2.77 m |
This listing of a Single Family property For sale is courtesy of LINDSAY WELDON from EXP REALTY
