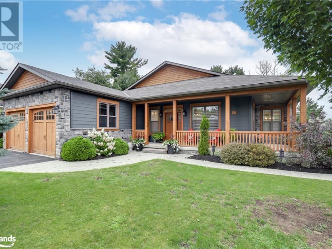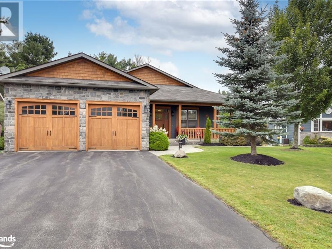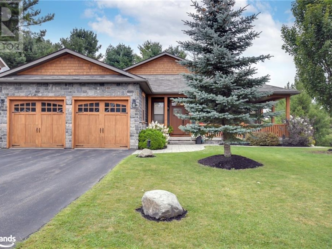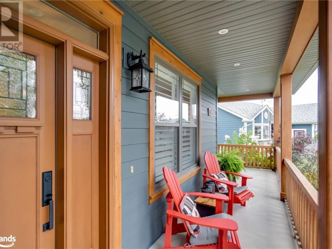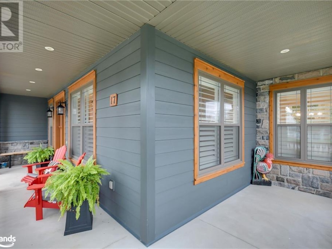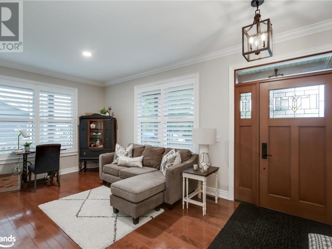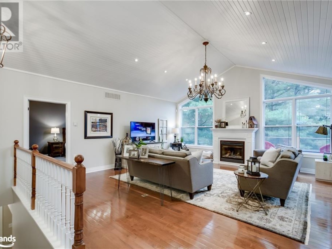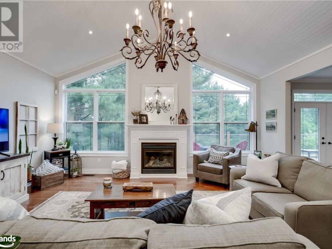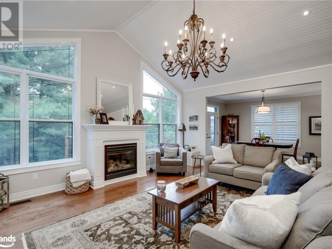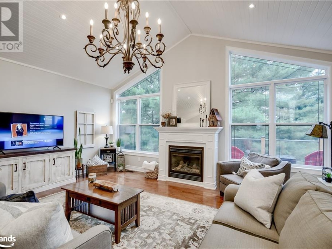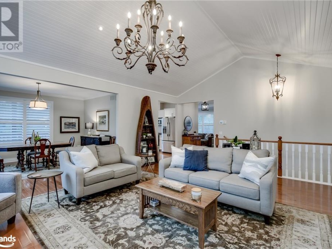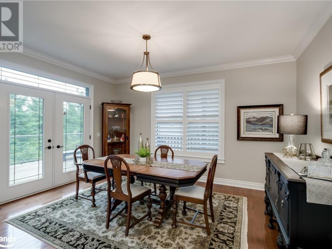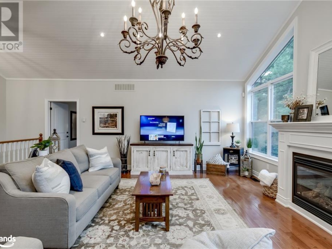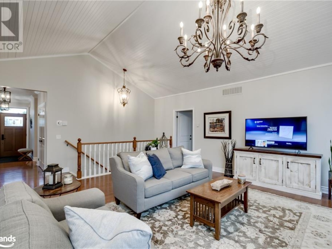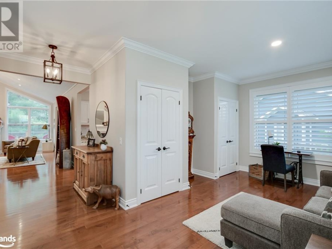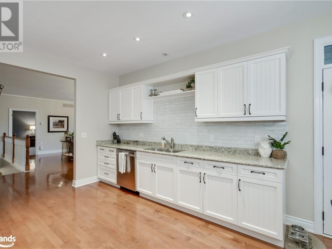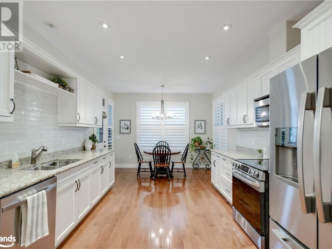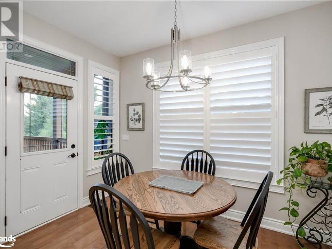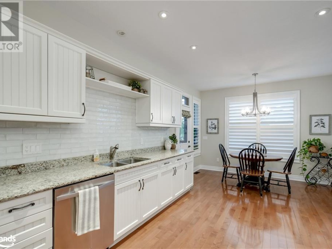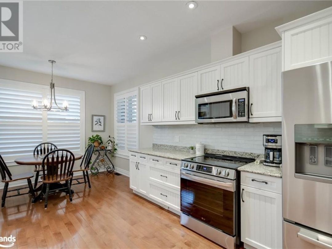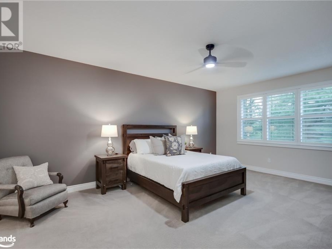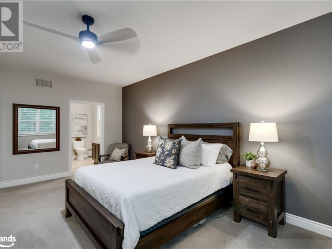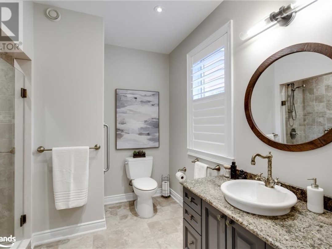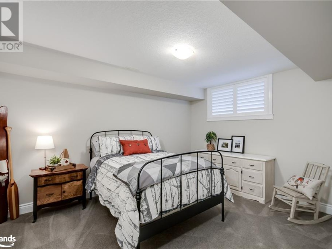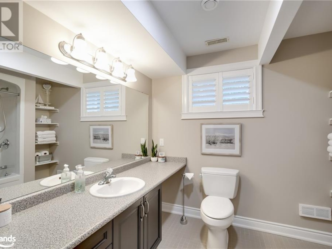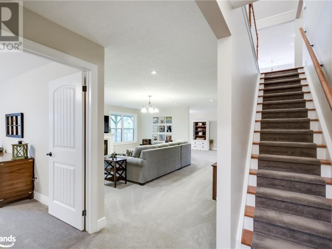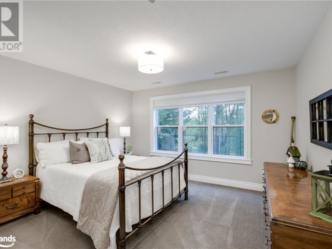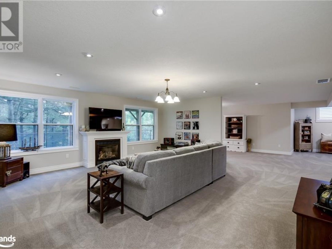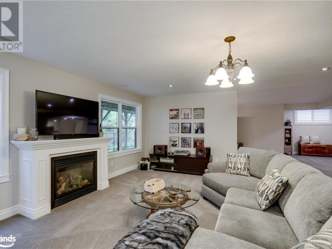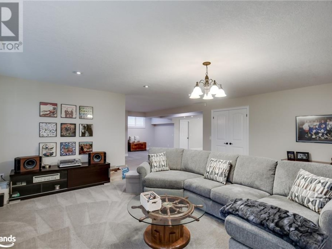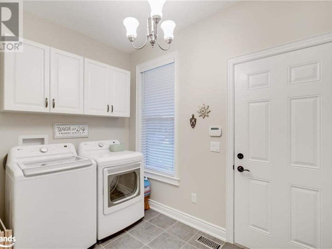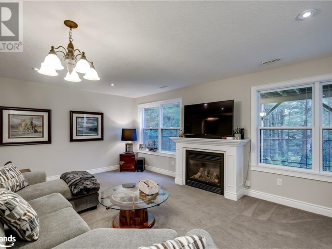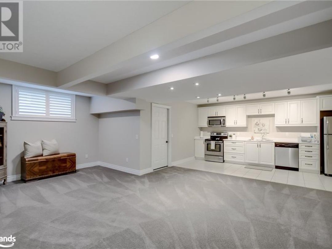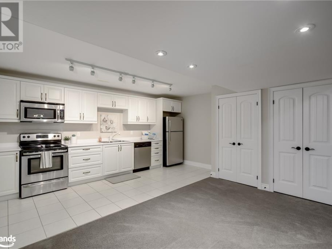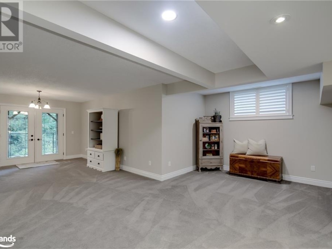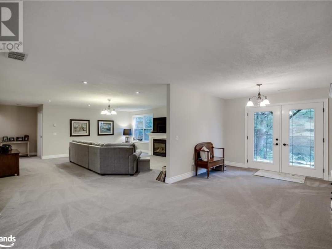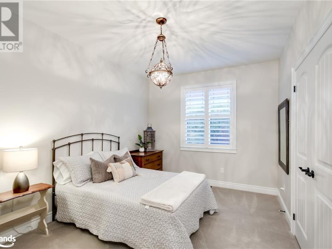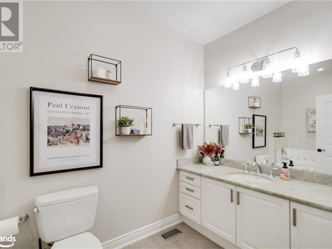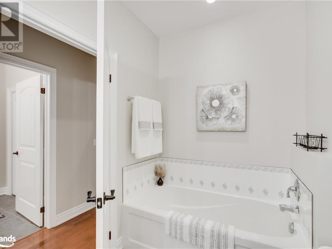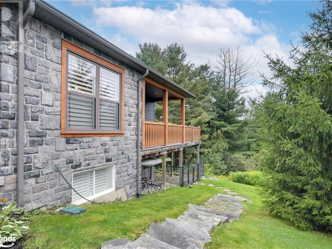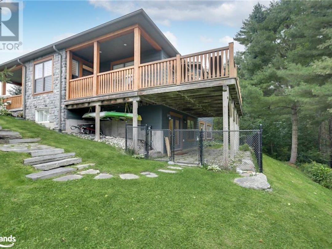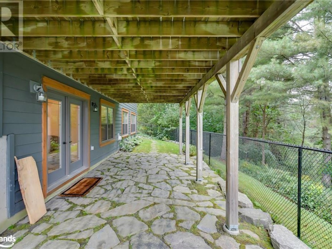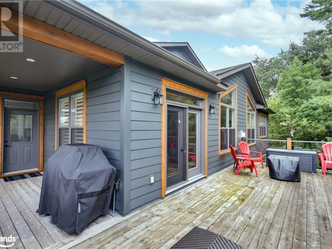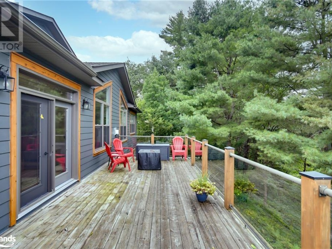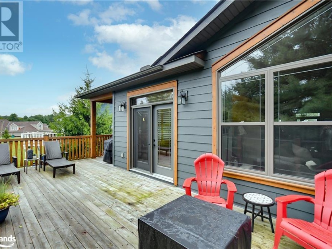17 Gainsborough Road, Bracebridge
Property Overview - House For sale
| Price | $ 1 149 000 | On the Market | 18 days |
|---|---|---|---|
| MLS® # | 40671614 | Type | House |
| Bedrooms | 4 Bed | Bathrooms | 3 Bath |
| Postal Code | P1L0A8 | ||
| Street | GAINSBOROUGH | Town/Area | Bracebridge |
| Property Size | 0.22 ac|under 1/2 acre | Building Size | 350 ft2 |
Fabulous custom built 4 bedroom home (2+2) located just minutes drive to downtown Bracebridge and short walk to Annie Williams Memorial Park. This executive home is situated in an area of premium homes and includes two complete living areas. Main floor has two bedrooms with 2000+/- sq. ft. of living space. Living/Dining features vaulted ceilings, gas fireplace and walkout to covered porch. Large eat-in wide galley style kitchen. Master features 3 piece ensuite. Potential for 3rd bedroom is also possible. Nine foot ceilings, hardwood floors, ceramic and carpeting throughout. Lower level with separate entrance is approximately 1700 +/- sq. ft. for bright and airy living space. 2 bedrooms and 4 piece beath. Large family / recreation room with full kitchen cupboards make for great separate living area. Many new upgrades since 2022 include fresh coat of paint, bedroom and basement flooring, California shutters, new front entrance door, exterior stain, washer / dryer, stove and new furnace this year. New fence for pets also installed. (id:60084)
| Size Total | 0.22 ac|under 1/2 acre |
|---|---|
| Size Frontage | 50 |
| Lot size | 0.22 |
| Ownership Type | Freehold |
| Sewer | Municipal sewage system |
| Zoning Description | R1-45 Bracebridge - Zoning By-Laws |
Building Details
| Type | House |
|---|---|
| Stories | 1 |
| Property Type | Single Family |
| Bathrooms Total | 3 |
| Bedrooms Above Ground | 2 |
| Bedrooms Below Ground | 2 |
| Bedrooms Total | 4 |
| Architectural Style | Bungalow |
| Cooling Type | Central air conditioning |
| Exterior Finish | Hardboard |
| Foundation Type | Poured Concrete |
| Heating Fuel | Natural gas |
| Heating Type | Forced air |
| Size Interior | 350 ft2 |
| Utility Water | Municipal water |
Rooms
| Lower level | Bedroom | 11'4'' x 13'6'' |
|---|---|---|
| Family room | 20'0'' x 20'0'' | |
| Bedroom | 13'0'' x 14'6'' | |
| Bedroom | 11'4'' x 13'6'' | |
| 4pc Bathroom | 7'6'' x 9'10'' | |
| Family room | 20'0'' x 20'0'' | |
| Bedroom | 13'0'' x 14'6'' | |
| 4pc Bathroom | 7'6'' x 9'10'' | |
| Main level | Kitchen | 11'10'' x 19'2'' |
| 3pc Bathroom | 5'10'' x 11'2'' | |
| Den | 10'2'' x 17'4'' | |
| Dining room | 12'3'' x 15'0'' | |
| Living room | 19'1'' x 20'0'' | |
| Primary Bedroom | 14'0'' x 20'0'' | |
| Full bathroom | 6'5'' x 9'3'' | |
| Bedroom | 10'0'' x 14'0'' | |
| 3pc Bathroom | 5'10'' x 11'2'' | |
| Laundry room | 6'5'' x 10'6'' | |
| Laundry room | 6'5'' x 10'6'' | |
| Kitchen | 11'10'' x 19'2'' | |
| Den | 10'2'' x 17'4'' | |
| Dining room | 12'3'' x 15'0'' | |
| Living room | 19'1'' x 20'0'' | |
| Primary Bedroom | 14'0'' x 20'0'' | |
| Full bathroom | 6'5'' x 9'3'' | |
| Bedroom | 10'0'' x 14'0'' |
This listing of a Single Family property For sale is courtesy of Renne Bakema from Chestnut Park Real Estate Ltd Brokerage Port Carling
