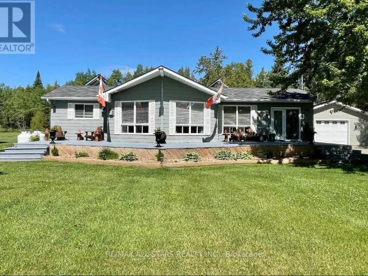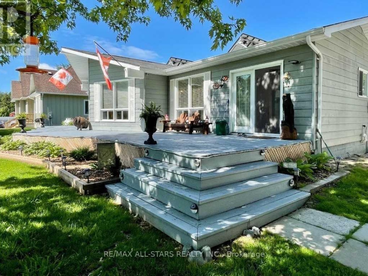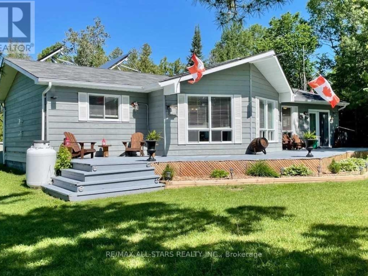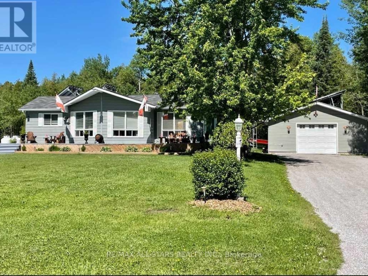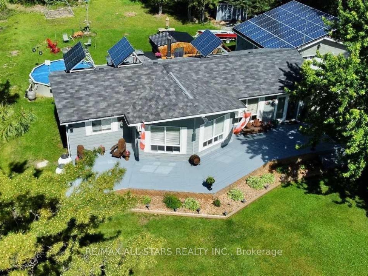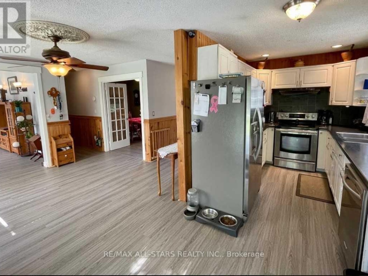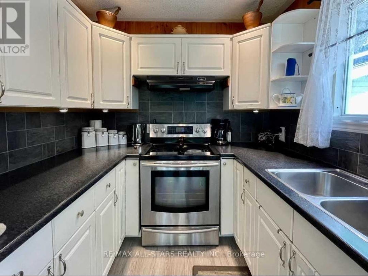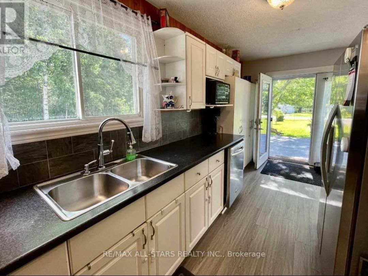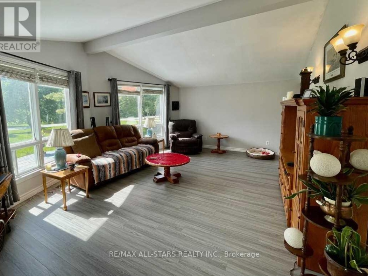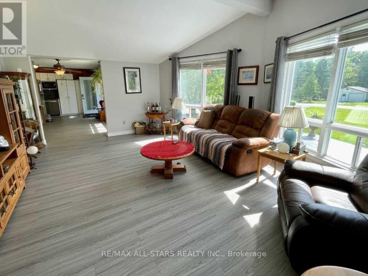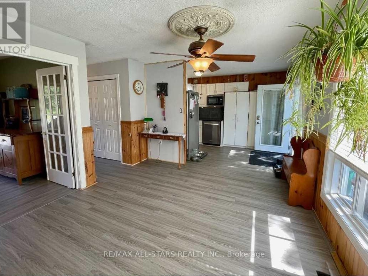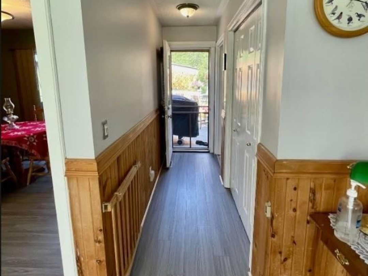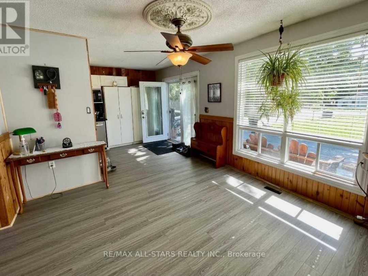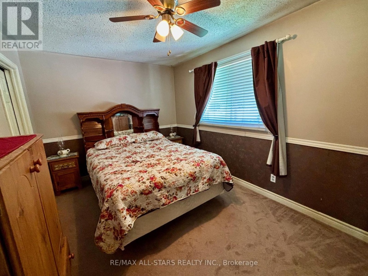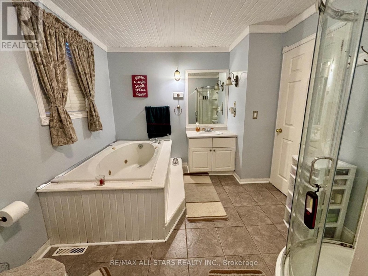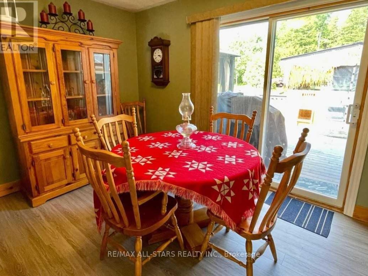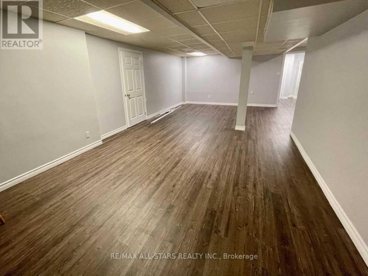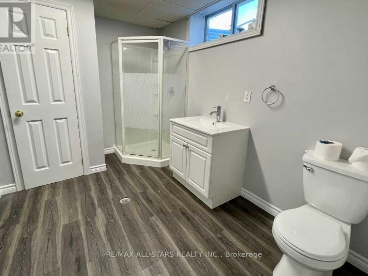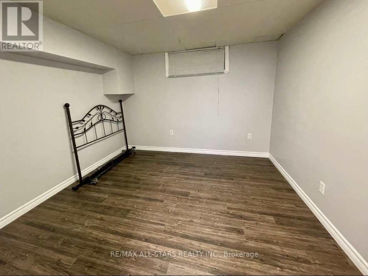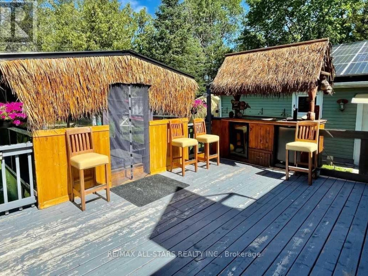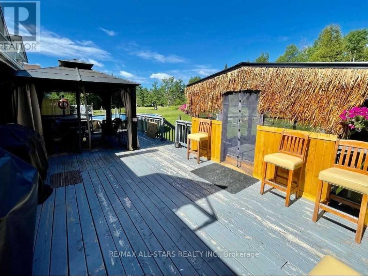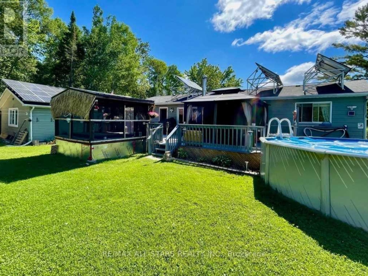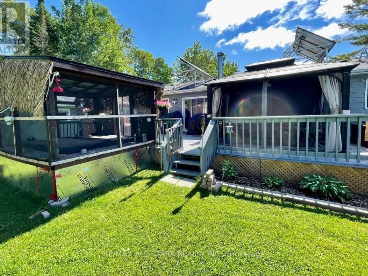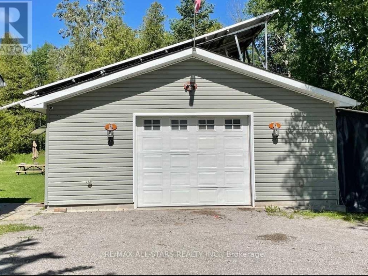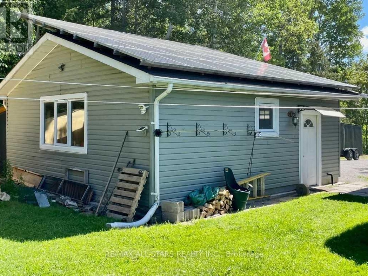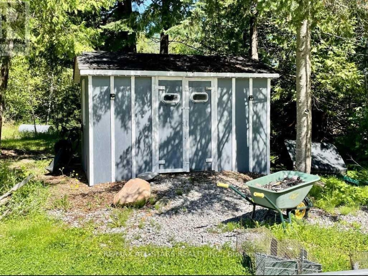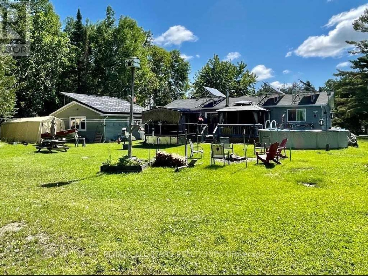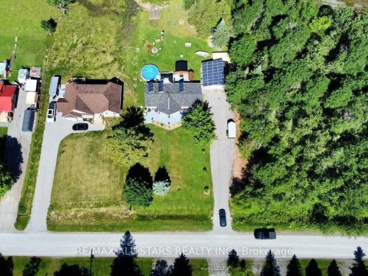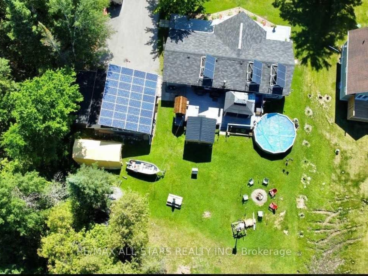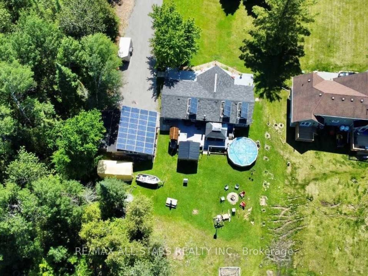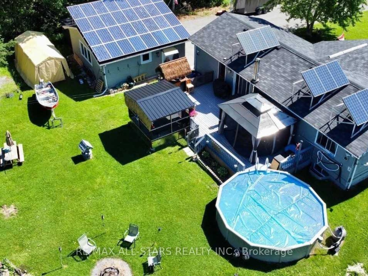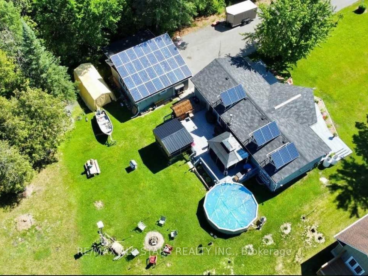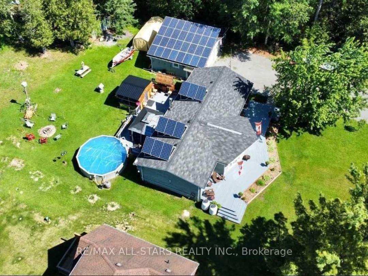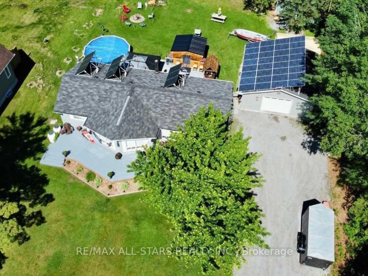42 Cedar Bay Road, Kawartha Lakes
Property Overview - House For sale
| Price | $ 725 000 | On the Market | 0 days |
|---|---|---|---|
| MLS® # | X9769203 | Type | House |
| Bedrooms | 3 Bed | Bathrooms | 2 Bath |
| Postal Code | L0K1B0 | ||
| Street | Cedar Bay | Town/Area | Kawartha Lakes |
| Property Size | 98 x 218 FT | Building Size | 0 ft2 |
Beautiful Bungalow Situated On A Private Half Acre Lot W/ A Registered Easement Granting Access To Canal Lake & Trent Severn Water System. Property Features deeded access to an L Shaped Dock At The End Of The Road. Large Detached Shop & Solar Panels On The Roof, Generating Income. This Property Is Perfect For Entertaining W/ Above Ground Pool, Hot Tub & Tikki Bar. Great For First Time Home Buyers, Retirees Or Those Looking To Downsize. Enjoy Water Access W/Out The High Expenses. Hwt Rented
Extras
Home Features Many Recent Updates Throughout-New Flooring, New Downstairs Bath Propane/Wood Combo Furnace (2019). Newly Paved Road .Close To All Amenities & Not Far From The Gta. Great For Boating & Fishing. (id:60084)| Size Total | 98 x 218 FT |
|---|---|
| Size Frontage | 98 |
| Size Depth | 218 ft |
| Lot size | 98 x 218 FT |
| Ownership Type | Freehold |
| Sewer | Septic System |
Building Details
| Type | House |
|---|---|
| Stories | 1 |
| Property Type | Single Family |
| Bathrooms Total | 2 |
| Bedrooms Above Ground | 2 |
| Bedrooms Below Ground | 1 |
| Bedrooms Total | 3 |
| Architectural Style | Bungalow |
| Exterior Finish | Vinyl siding |
| Flooring Type | Laminate |
| Heating Type | Forced air |
| Size Interior | 0 ft2 |
Rooms
| Lower level | Recreational, Games room | Measurements not available |
|---|---|---|
| Bedroom 3 | Measurements not available | |
| Office | Measurements not available | |
| Main level | Kitchen | Measurements not available |
| Dining room | Measurements not available | |
| Family room | Measurements not available | |
| Eating area | Measurements not available | |
| Primary Bedroom | Measurements not available | |
| Bedroom 2 | Measurements not available |
This listing of a Single Family property For sale is courtesy of MARK MACRAE from RE/MAX ALL-STARS REALTY INC.
