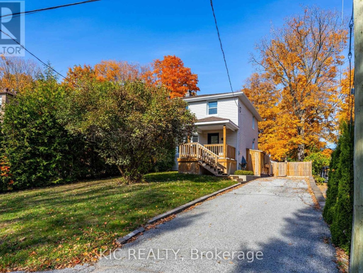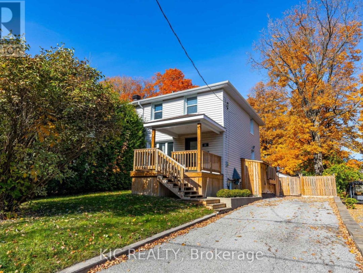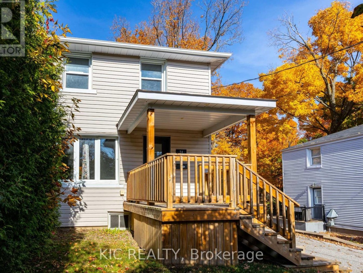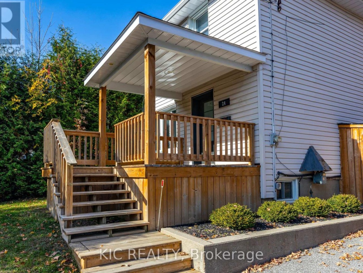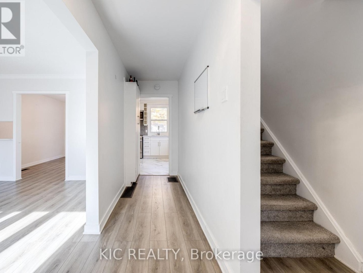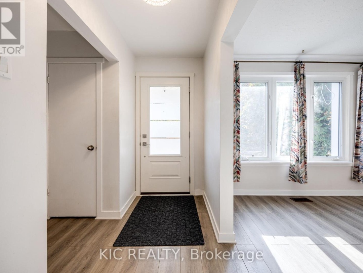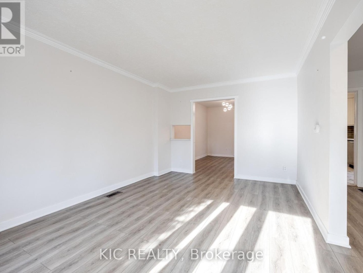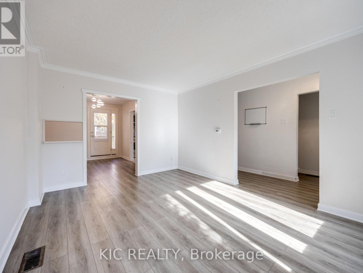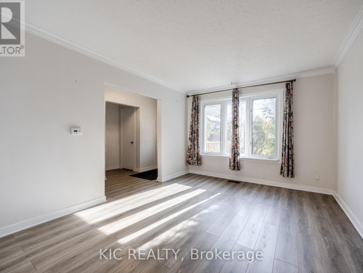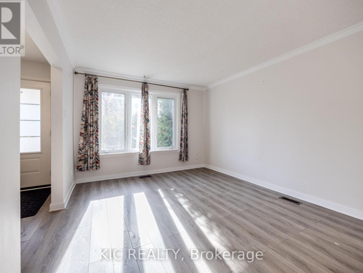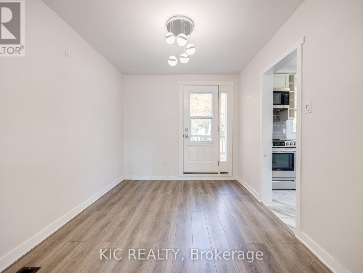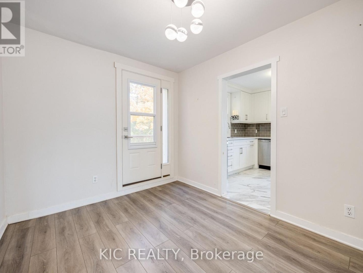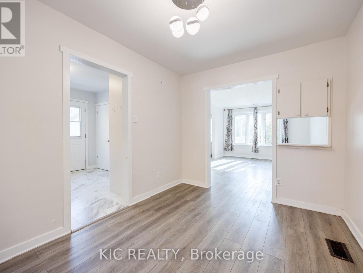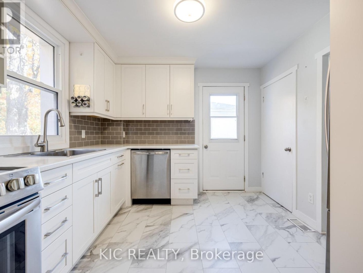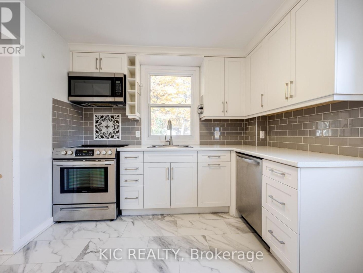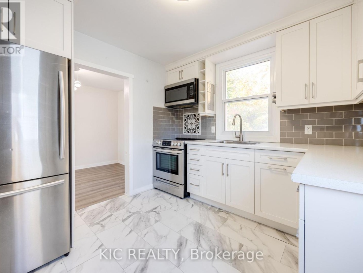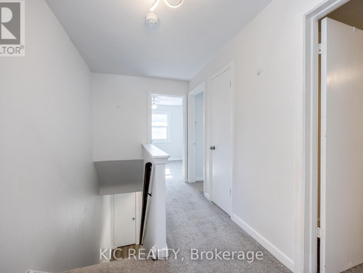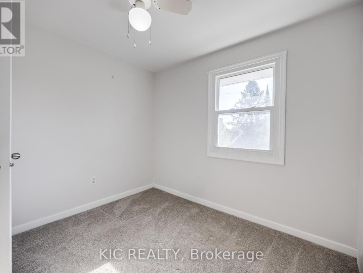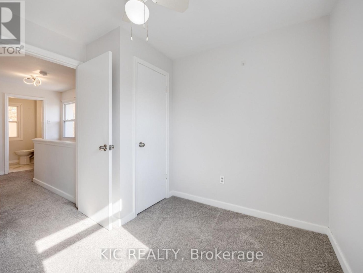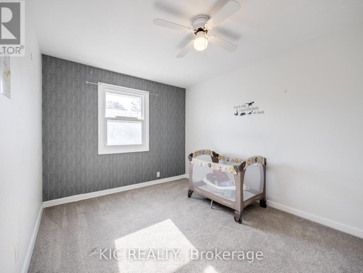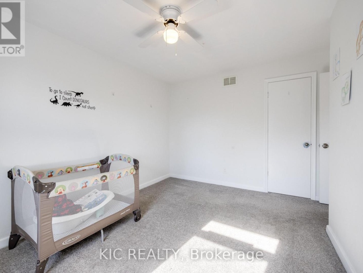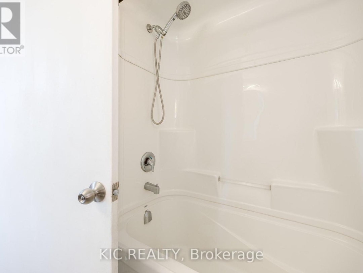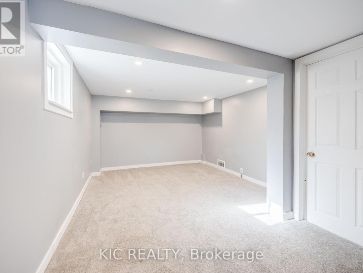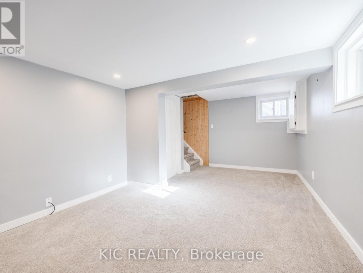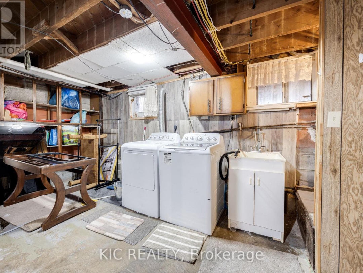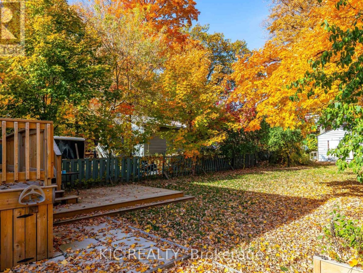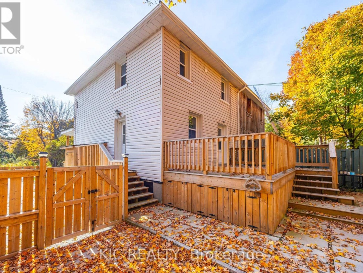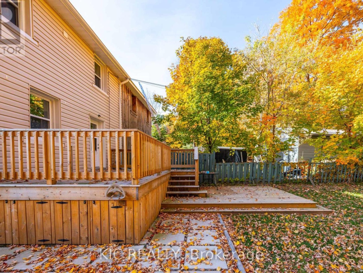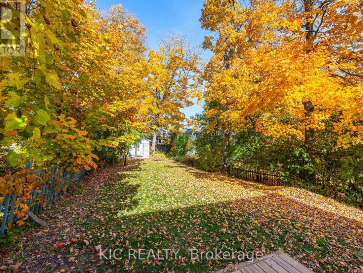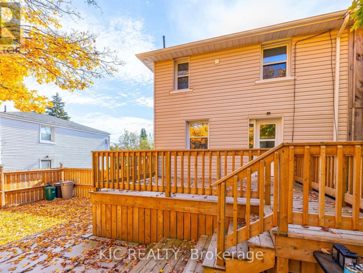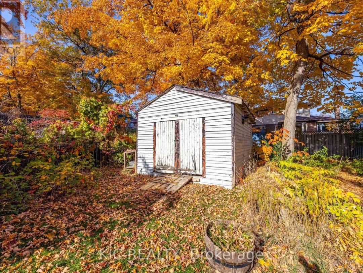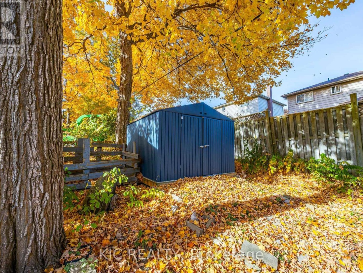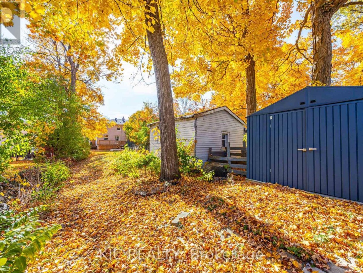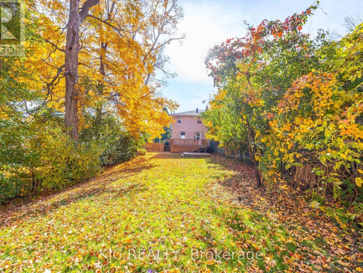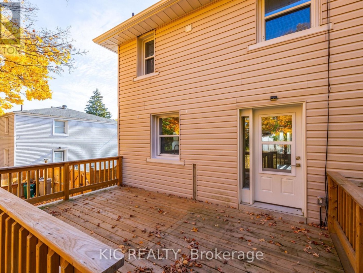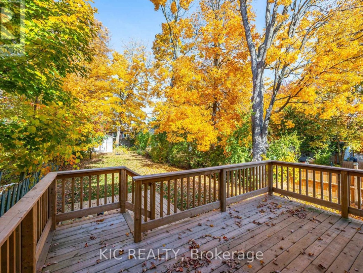24 Sandra Drive, Orillia
Property Overview - House For sale
| Price | $ 537 900 | On the Market | 21 days |
|---|---|---|---|
| MLS® # | S9767704 | Type | House |
| Bedrooms | 3 Bed | Bathrooms | 1 Bath |
| Postal Code | L3V3G7 | ||
| Street | Sandra | Town/Area | Orillia |
| Property Size | 33.4 x 200.24 FT | Building Size | 0 ft2 |
This stunning, move-in-ready semi-detached home in the sought-after west-end of Orillia boasts a welcoming covered front porch and neutral decor throughout. The main floor features stylish laminate flooring and a beautifully renovated kitchen, while the upper level offers three spacious bedrooms. The finished basement includes a cozy rec room enhanced by pot lights. Outside, enjoy a large, fully fenced private backyard with a deck, perfect for outdoor living and great for kids and dogs. Plus, the property includes two sheds, one with electricity, making it ideal for a workshop. Located near two parks and on a bus route, this home is in a family-friendly neighborhood with easy highway access, making it perfect for comfortable living. (id:60084)
| Size Total | 33.4 x 200.24 FT |
|---|---|
| Size Frontage | 33 |
| Size Depth | 200 ft ,2 in |
| Lot size | 33.4 x 200.24 FT |
| Ownership Type | Freehold |
| Sewer | Sanitary sewer |
Building Details
| Type | House |
|---|---|
| Stories | 2 |
| Property Type | Single Family |
| Bathrooms Total | 1 |
| Bedrooms Above Ground | 3 |
| Bedrooms Total | 3 |
| Cooling Type | Central air conditioning |
| Exterior Finish | Vinyl siding |
| Flooring Type | Laminate, Vinyl, Carpeted |
| Foundation Type | Poured Concrete |
| Heating Fuel | Natural gas |
| Heating Type | Forced air |
| Size Interior | 0 ft2 |
| Utility Water | Municipal water |
Rooms
| Basement | Recreational, Games room | 5.6 m x 3.39 m |
|---|---|---|
| Recreational, Games room | 5.6 m x 3.39 m | |
| Main level | Living room | 3.24 m x 4.49 m |
| Dining room | 2.6 m x 3.34 m | |
| Kitchen | 2.9 m x 3 m | |
| Living room | 3.24 m x 4.49 m | |
| Dining room | 2.6 m x 3.34 m | |
| Kitchen | 2.9 m x 3 m | |
| Upper Level | Primary Bedroom | 3.57 m x 3.64 m |
| Bedroom 2 | 2.8 m x 2.7 m | |
| Bedroom 3 | 3.57 m x 3.15 m | |
| Primary Bedroom | 3.57 m x 3.64 m | |
| Bedroom 2 | 2.8 m x 2.7 m | |
| Bedroom 3 | 3.57 m x 3.15 m |
This listing of a Single Family property For sale is courtesy of SHANNON SMITH from KIC REALTY
