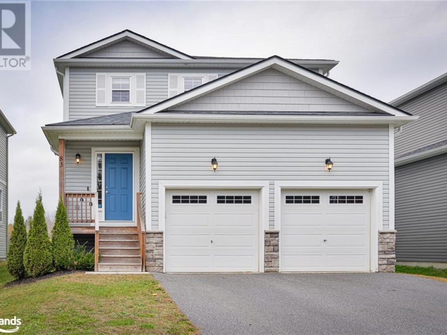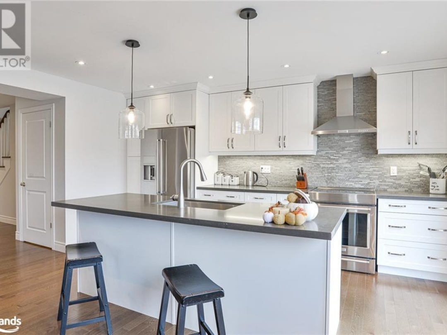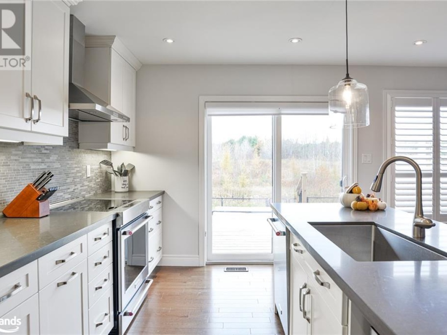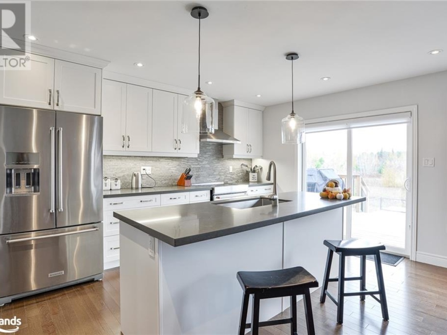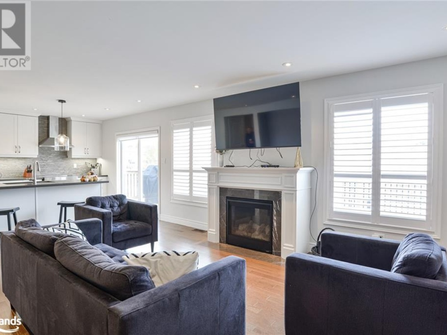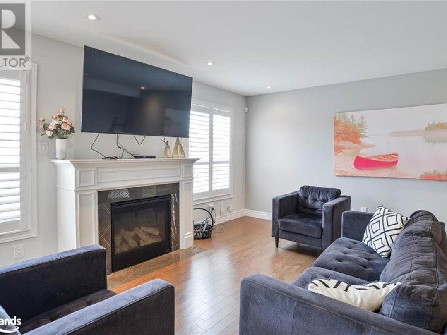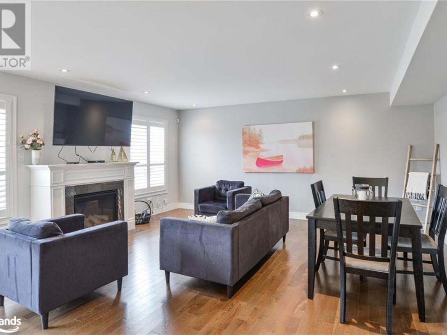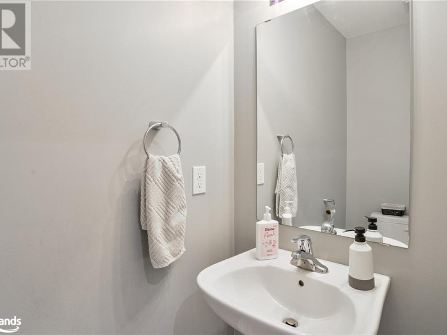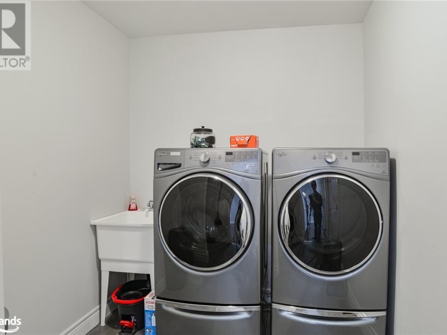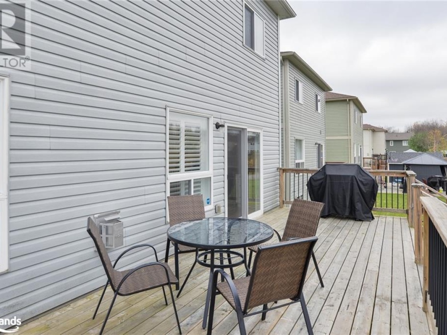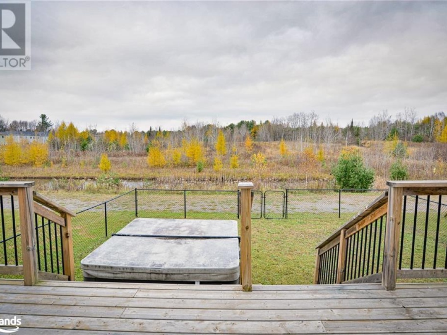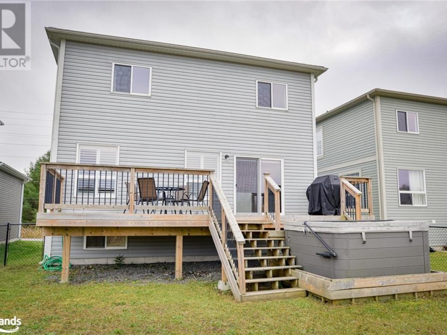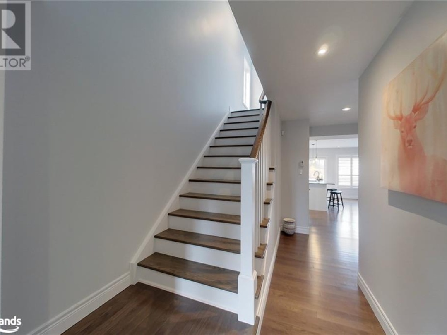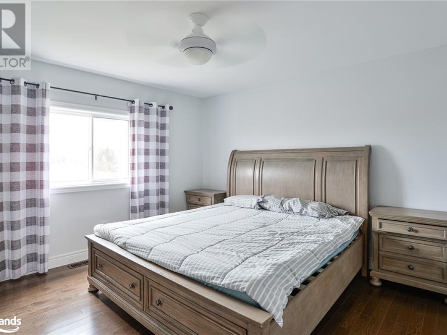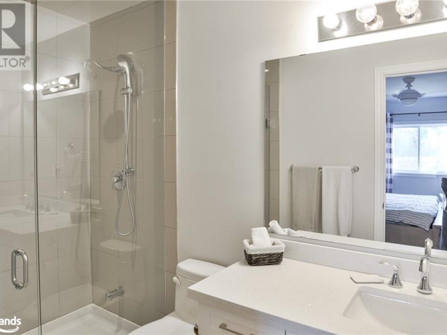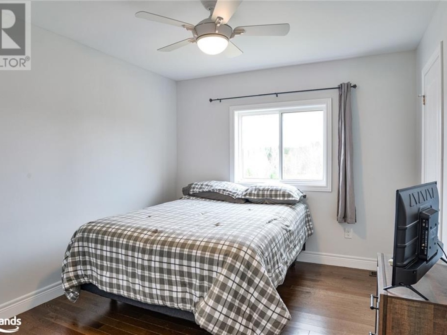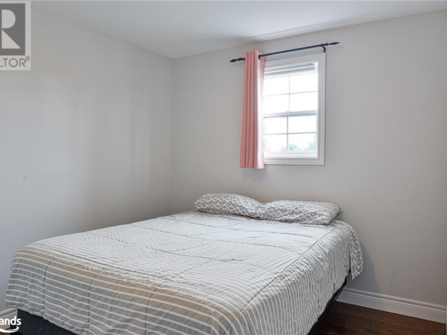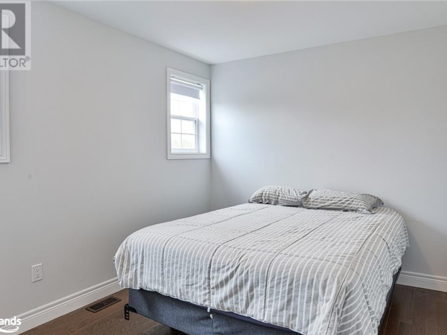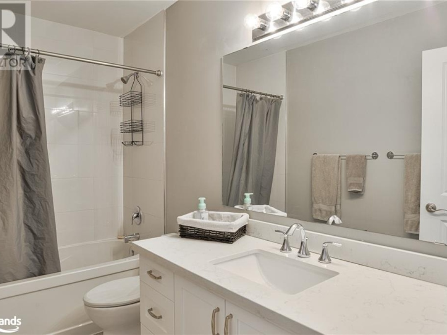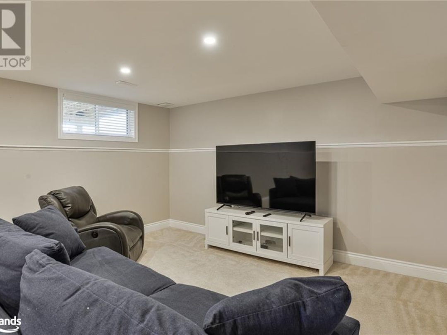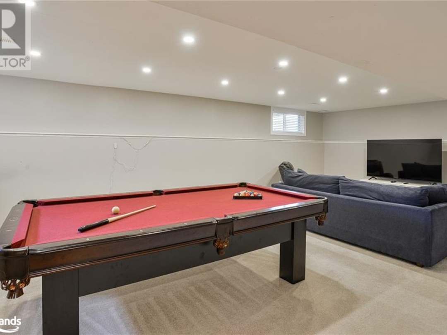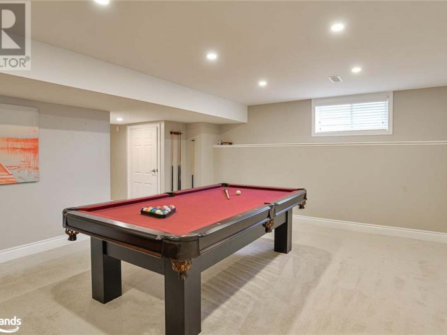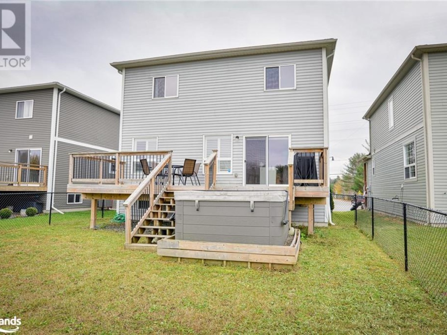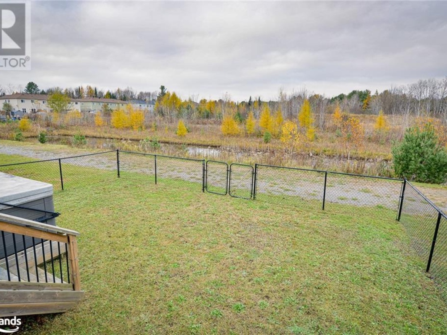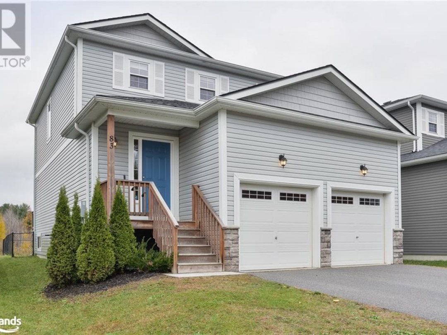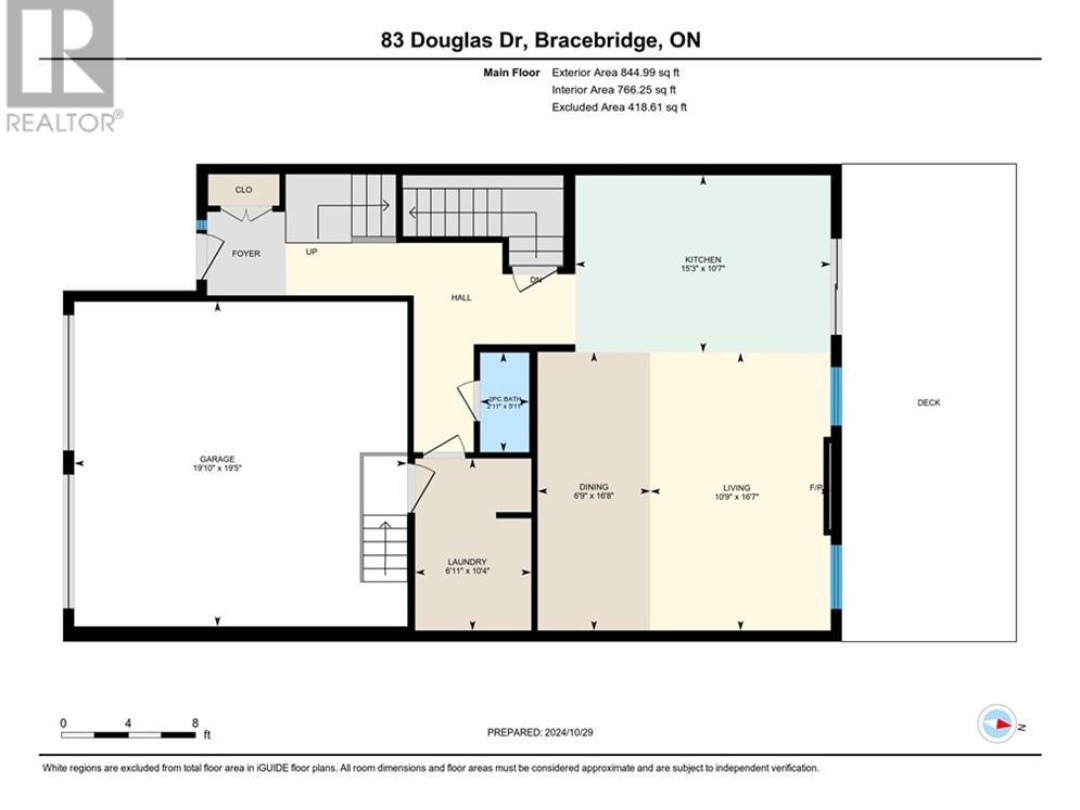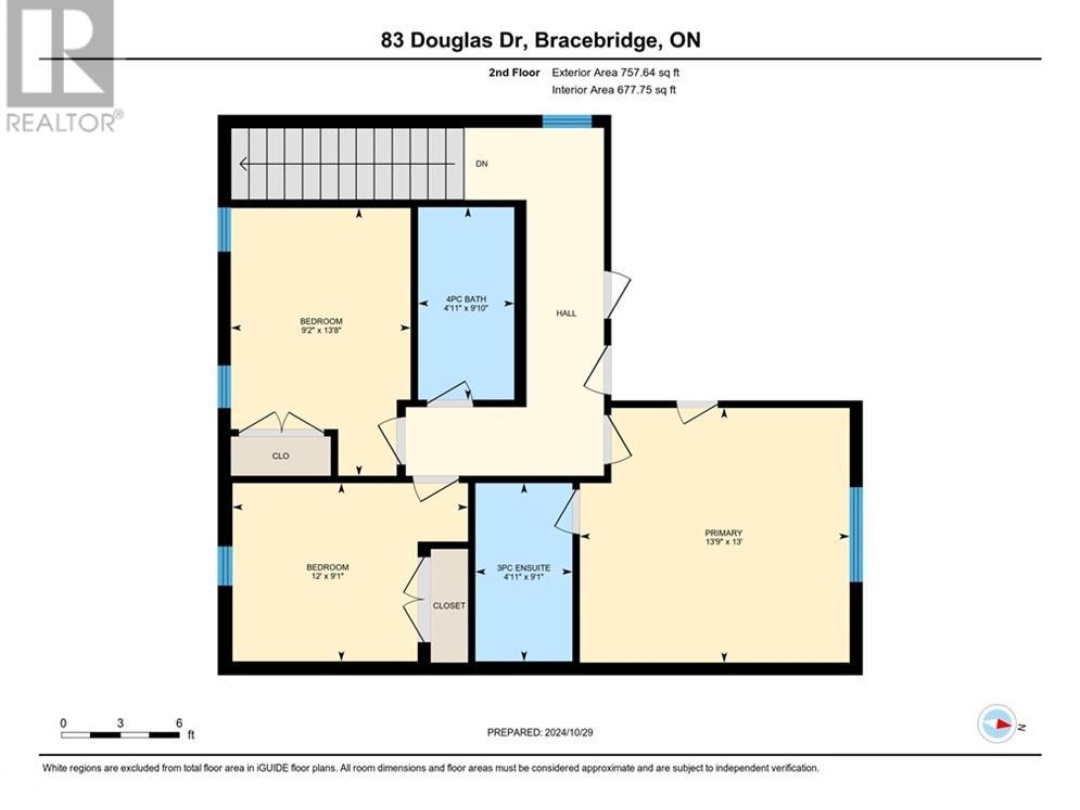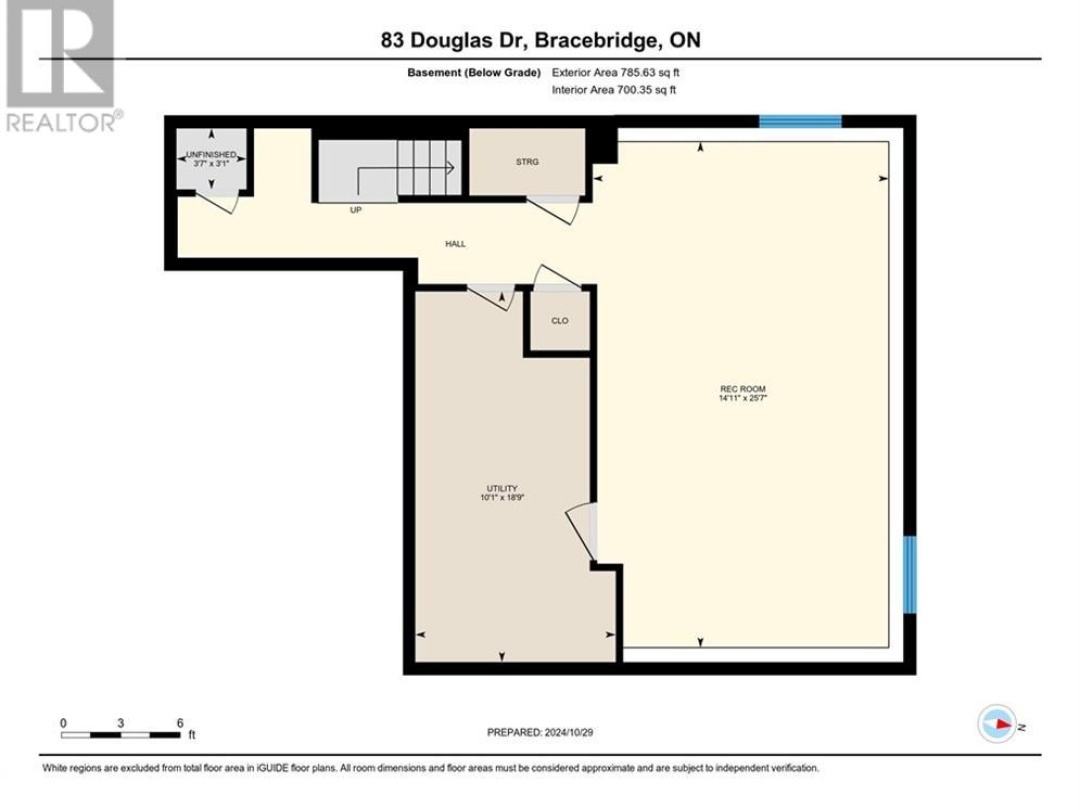83 Douglas Drive, Bracebridge
Property Overview - House For sale
| Price | $ 885 000 | On the Market | 18 days |
|---|---|---|---|
| MLS® # | 40669921 | Type | House |
| Bedrooms | 4 Bed | Bathrooms | 3 Bath |
| Postal Code | P1L0L3 | ||
| Street | DOUGLAS | Town/Area | Bracebridge |
| Property Size | 0.1 ac|under 1/2 acre | Building Size | 218 ft2 |
Welcome to 83 Douglas Drive! A 2-storey home offering 4 bedrooms, 3 baths, and a fully finished basement. Hardwood floors throughout the main and second levels with tile floors in bathrooms & laundry room. Oak stairs have matching handrails that take you to the upper level, with four bedrooms and two bathrooms. The primary bedroom has an ensuite with a walk-in closet. The upgraded kitchen has an oversized island with quartz countertops, a breakfast bar overhang, and stainless steel appliances. Sliding doors from the kitchen lead to an expansive 10â x 28â foot deck a favorite gathering place for summer BBQs & family gatherings with a wonderful view of a large forested area. The backyard is a safe place for children and pets. The large living room with California shutters has a beautiful sunset view over the forest and a warm gas fireplace for cool winter nights. The stunning finished family room on the lower level, includes a billiard table, a great room to curl up for a family movie night. The location is perfect, within walking distance to Sportsplex, secondary school, and close to downtown. (id:60084)
| Size Total | 0.1 ac|under 1/2 acre |
|---|---|
| Size Frontage | 40 |
| Size Depth | 109 ft |
| Lot size | 0.1 |
| Ownership Type | Freehold |
| Sewer | Municipal sewage system |
| Zoning Description | R3-18, 051 Bracebridge - Zoning By-Laws |
Building Details
| Type | House |
|---|---|
| Stories | 2 |
| Property Type | Single Family |
| Bathrooms Total | 3 |
| Bedrooms Above Ground | 4 |
| Bedrooms Total | 4 |
| Architectural Style | 2 Level |
| Cooling Type | Central air conditioning |
| Exterior Finish | Vinyl siding |
| Foundation Type | Poured Concrete |
| Half Bath Total | 1 |
| Heating Fuel | Natural gas |
| Heating Type | Forced air |
| Size Interior | 218 ft2 |
| Utility Water | Municipal water |
Rooms
| Lower level | Family room | 25'9'' x 14'8'' |
|---|---|---|
| Family room | 25'9'' x 14'8'' | |
| Family room | 25'9'' x 14'8'' | |
| Main level | Porch | 28'0'' x 10'0'' |
| Living room/Dining room | 14'10'' x 8'0'' | |
| Kitchen | 17'5'' x 12'9'' | |
| Laundry room | 10'4'' x 6'11'' | |
| 2pc Bathroom | 5'10'' x 2'11'' | |
| Porch | 28'0'' x 10'0'' | |
| Living room/Dining room | 14'10'' x 8'0'' | |
| Kitchen | 17'5'' x 12'9'' | |
| Laundry room | 10'4'' x 6'11'' | |
| 2pc Bathroom | 5'10'' x 2'11'' | |
| Porch | 28'0'' x 10'0'' | |
| Living room/Dining room | 14'10'' x 8'0'' | |
| Kitchen | 17'5'' x 12'9'' | |
| Laundry room | 10'4'' x 6'11'' | |
| 2pc Bathroom | 5'10'' x 2'11'' | |
| Second level | 3pc Bathroom | Measurements not available |
| 3pc Bathroom | Measurements not available | |
| 4pc Bathroom | 9'10'' x 4'11'' | |
| Bedroom | 13'0'' x 9'2'' | |
| Bedroom | 10'3'' x 9'0'' | |
| Bedroom | 12'1'' x 10'0'' | |
| Primary Bedroom | 13'9'' x 12'10'' | |
| Primary Bedroom | 13'9'' x 12'10'' | |
| Bedroom | 12'1'' x 10'0'' | |
| Bedroom | 10'3'' x 9'0'' | |
| Bedroom | 13'0'' x 9'2'' | |
| 4pc Bathroom | 9'10'' x 4'11'' | |
| 4pc Bathroom | 9'10'' x 4'11'' | |
| 3pc Bathroom | Measurements not available | |
| Primary Bedroom | 13'9'' x 12'10'' | |
| Bedroom | 12'1'' x 10'0'' | |
| Bedroom | 10'3'' x 9'0'' | |
| Bedroom | 13'0'' x 9'2'' |
Video of 83 Douglas Drive,
This listing of a Single Family property For sale is courtesy of Bruce Reville from Sotheby's International Realty Canada Brokerage Port Carling
