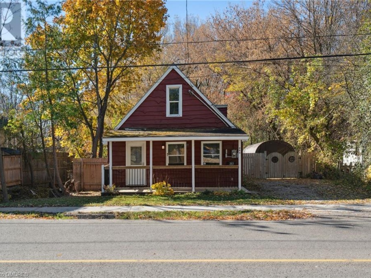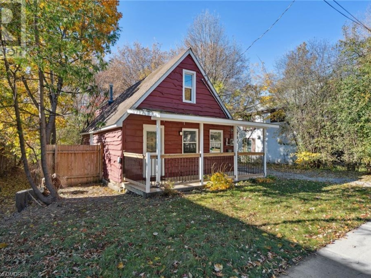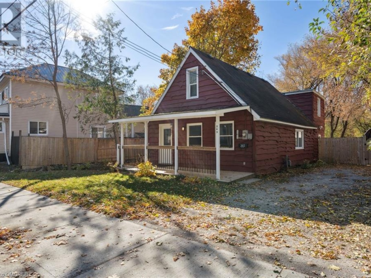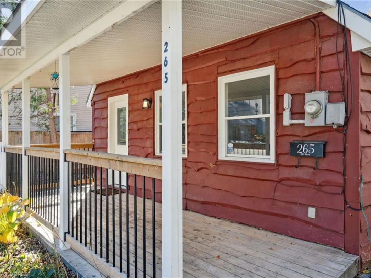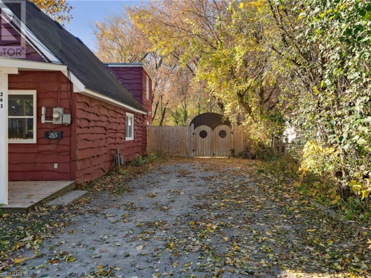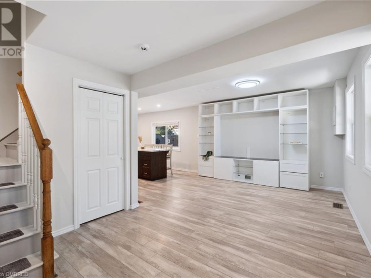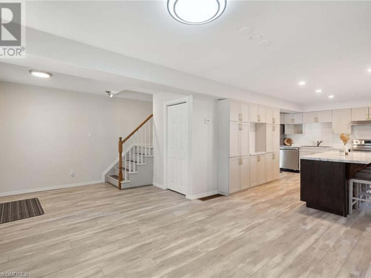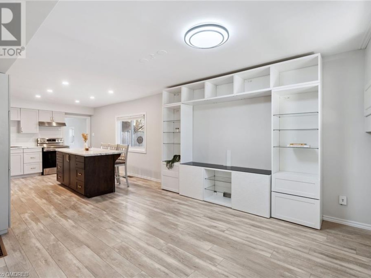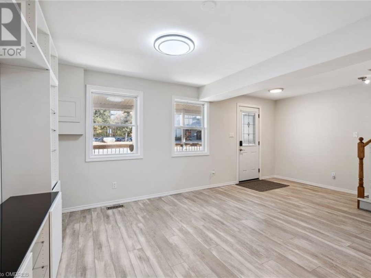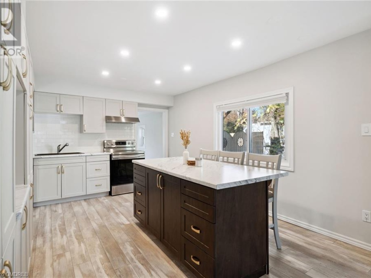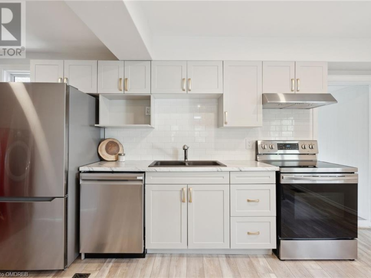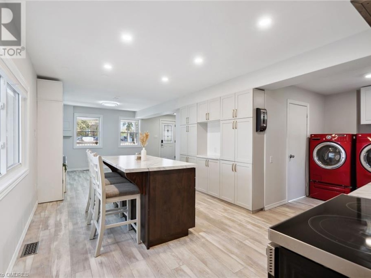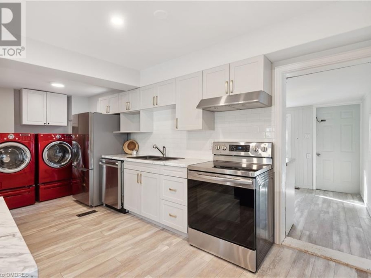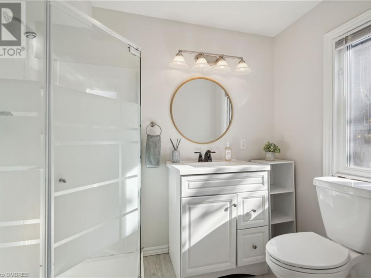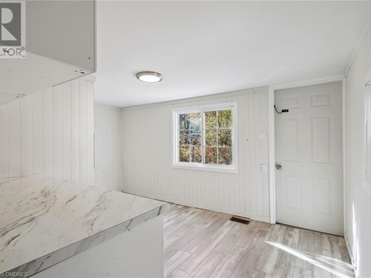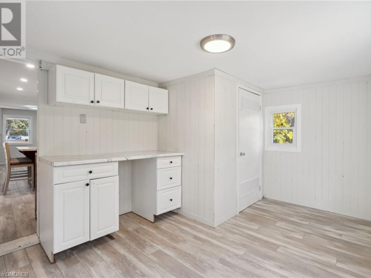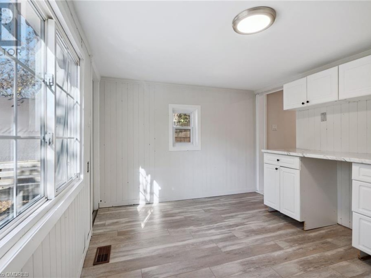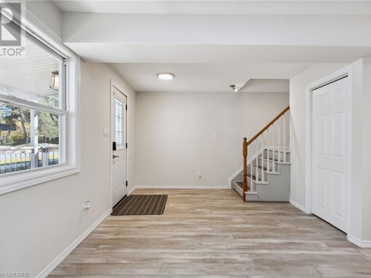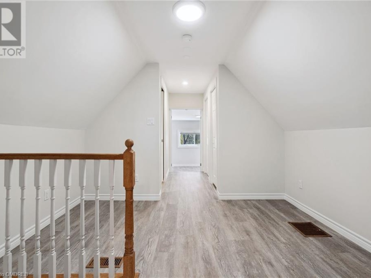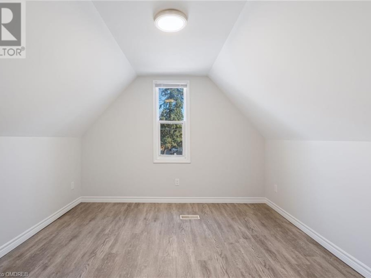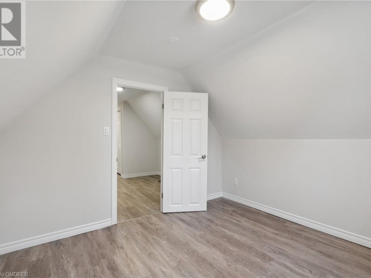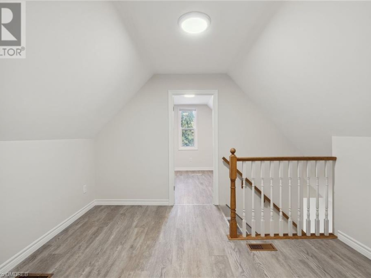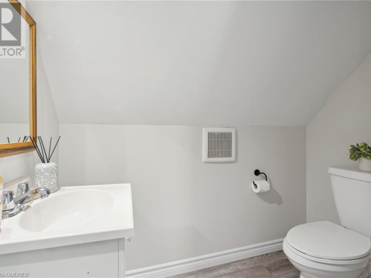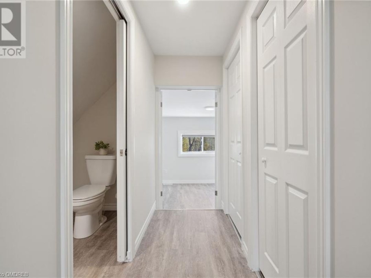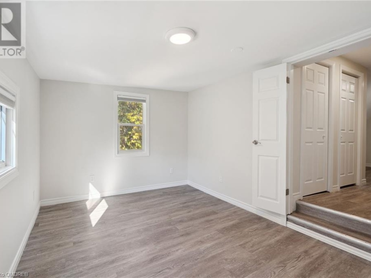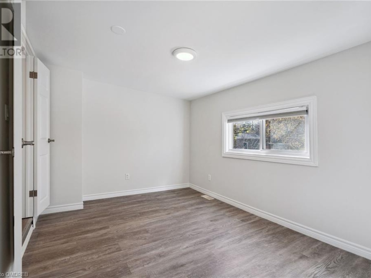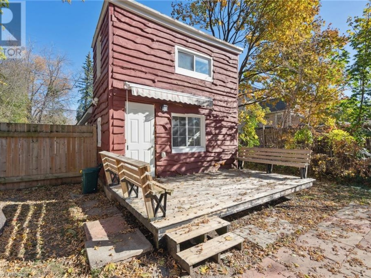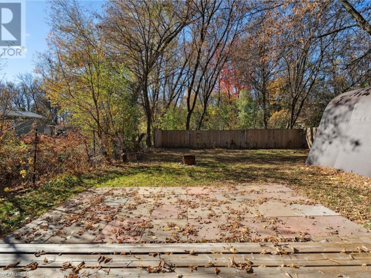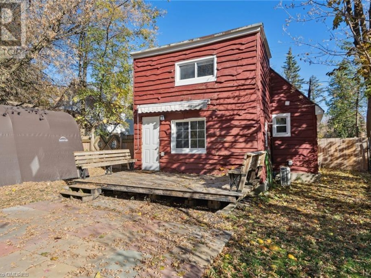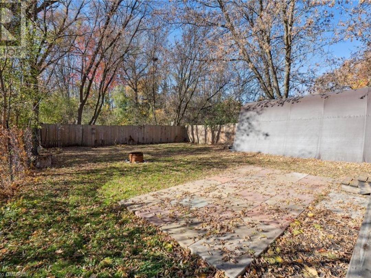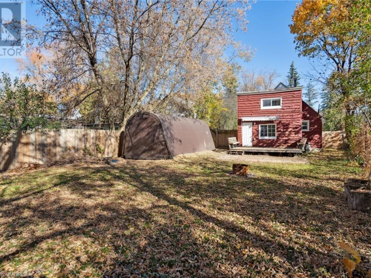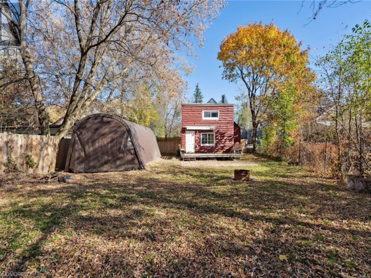265 Gill Street, Orillia
Property Overview - House For sale
| Price | $ 529 900 | On the Market | 23 days |
|---|---|---|---|
| MLS® # | 40670628 | Type | House |
| Bedrooms | 2 Bed | Bathrooms | 2 Bath |
| Postal Code | L3V4K3 | ||
| Street | GILL | Town/Area | Orillia |
| Property Size | under 1/2 acre | Building Size | 111 ft2 |
Your first home should set a tone; a place that defines how you live, not just where. This property does exactly that - delivering contemporary design and thoughtful details without sacrificing affordability. Step into the heart of the home, where a beautifully renovated kitchen awaits. Sleek cabinetry offers ample storage, while the custom coffee bar adds a touch of luxury to your daily routine. The island? It's the centrepiece, perfect for gathering with friends or crafting your next meal with ease. From here, the space unfolds into a wide-open living area. Whether it's an impromptu dinner party or a quiet night in, the main floor effortlessly adapts to your lifestyle. The finished mudroom adds versatility, ready to serve as storage, a hobby room, or even a home gym. A stylish three-piece bathroom and laundry room ensure practicality blends seamlessly with design. This home doesn't just check the boxes - it raises the bar. (id:60084)
| Size Total | under 1/2 acre |
|---|---|
| Size Frontage | 50 |
| Size Depth | 100 ft |
| Ownership Type | Freehold |
| Sewer | Municipal sewage system |
| Zoning Description | R4 |
Building Details
| Type | House |
|---|---|
| Stories | 2 |
| Property Type | Single Family |
| Bathrooms Total | 2 |
| Bedrooms Above Ground | 2 |
| Bedrooms Total | 2 |
| Architectural Style | 2 Level |
| Cooling Type | Central air conditioning |
| Exterior Finish | Wood |
| Foundation Type | Block |
| Half Bath Total | 1 |
| Heating Fuel | Natural gas |
| Heating Type | Forced air |
| Size Interior | 111 ft2 |
| Utility Water | Municipal water |
Rooms
| Main level | 3pc Bathroom | 8'2'' x 5'5'' |
|---|---|---|
| Mud room | 13'6'' x 10'1'' | |
| Laundry room | 5'9'' x 7'2'' | |
| Kitchen | 13'6'' x 7'3'' | |
| Dining room | 10'9'' x 9'6'' | |
| Living room | 19'3'' x 10'7'' | |
| Second level | 2pc Bathroom | 3'9'' x 7'3'' |
| Other | 10'1'' x 16'5'' | |
| Bedroom | 10'9'' x 10'7'' | |
| Primary Bedroom | 13'6'' x 9'11'' |
This listing of a Single Family property For sale is courtesy of Natalie Costello from Cayman Marshall International Realty Inc.
