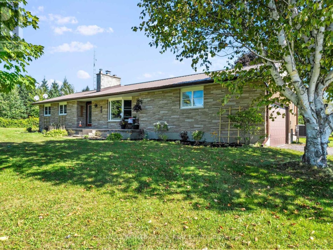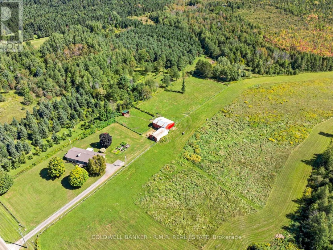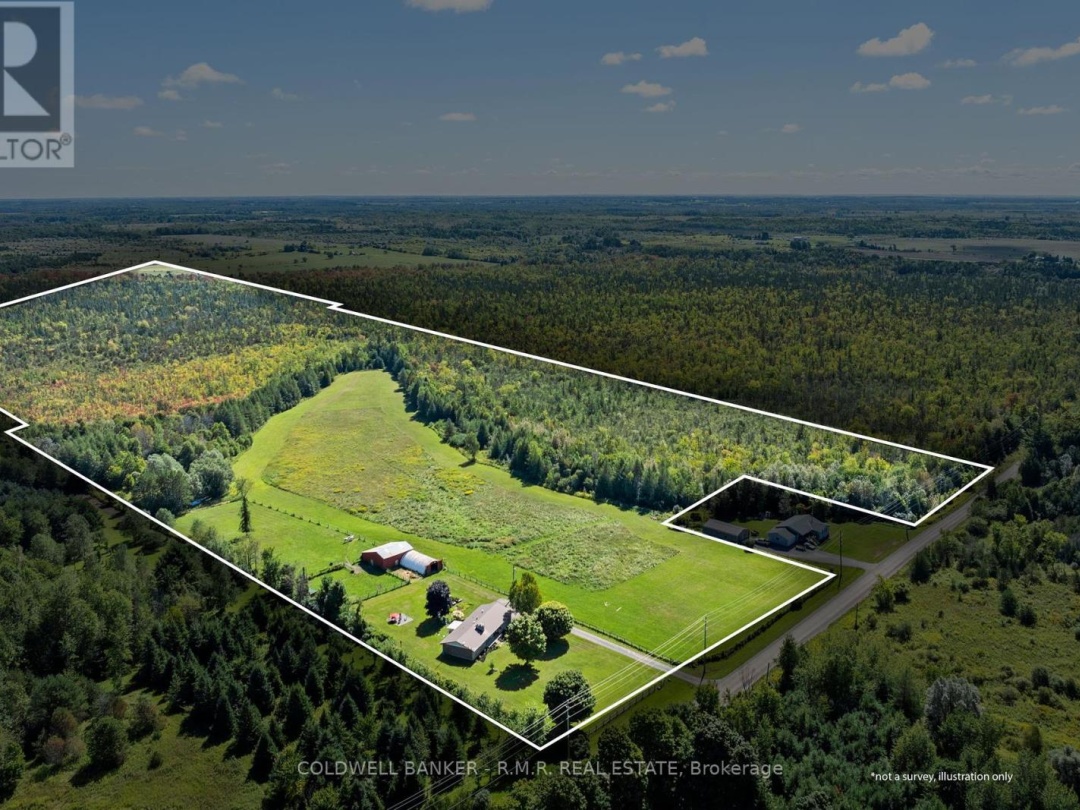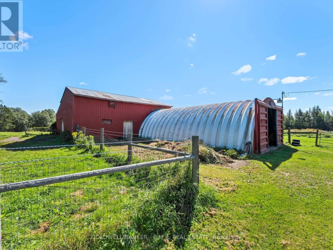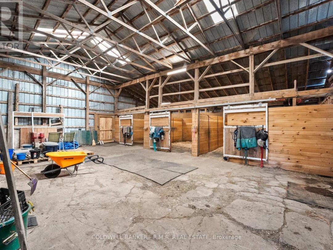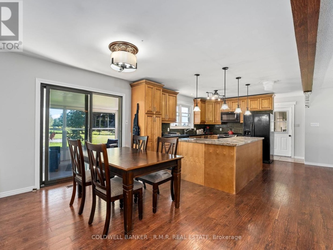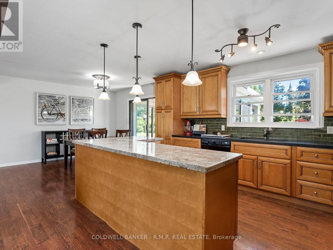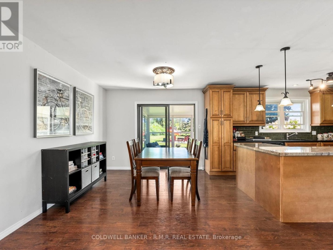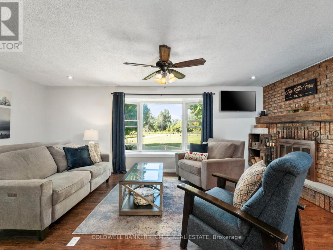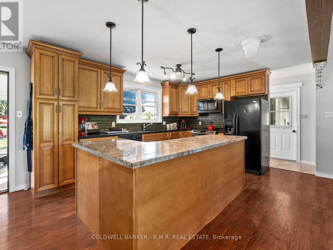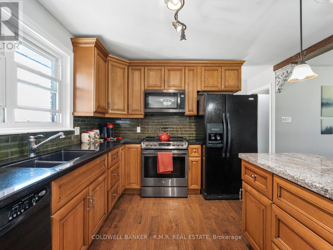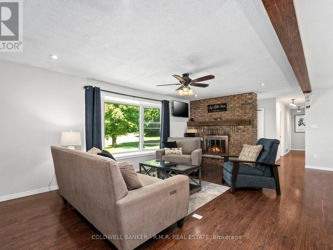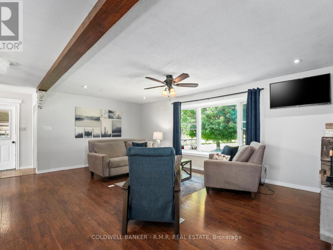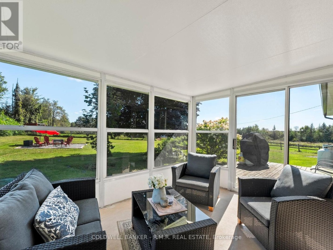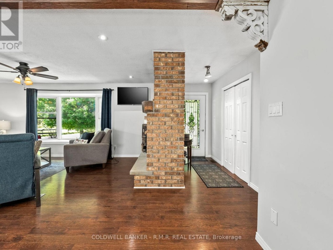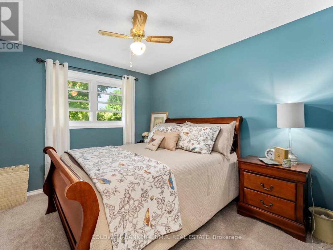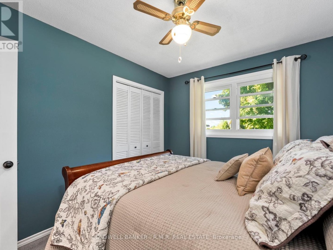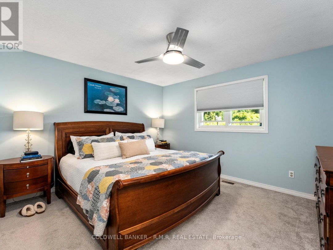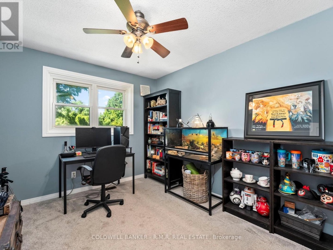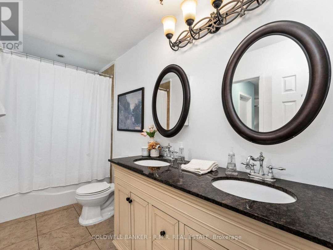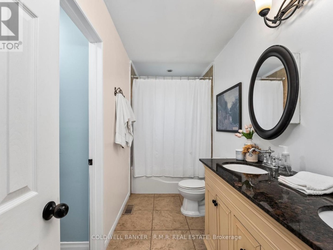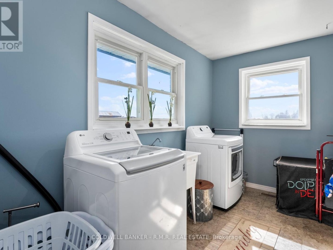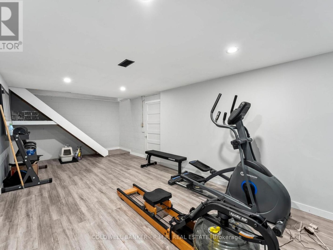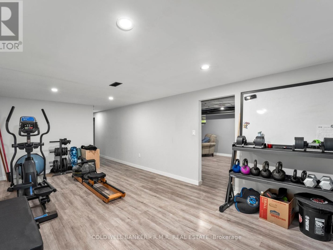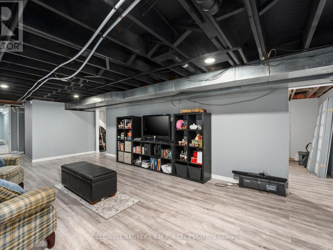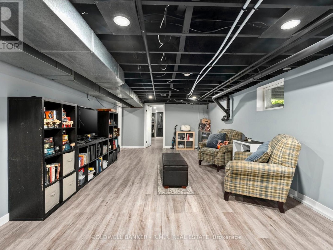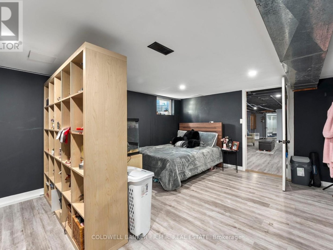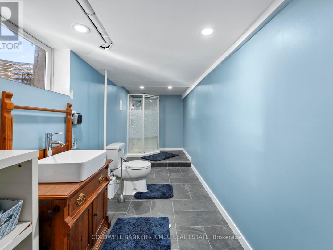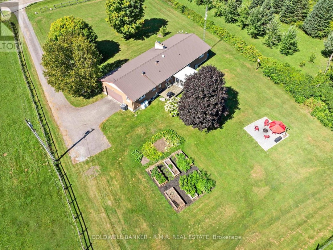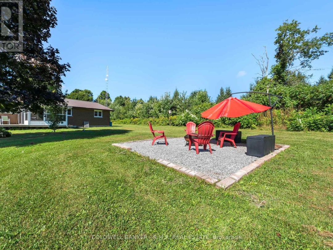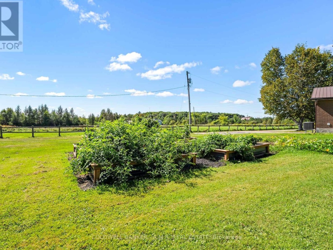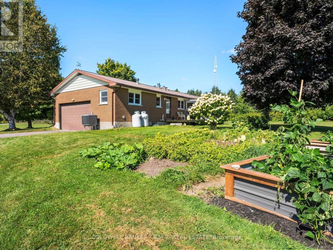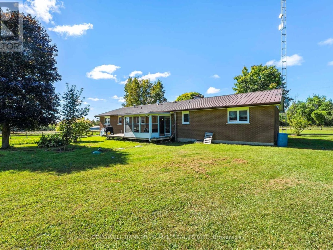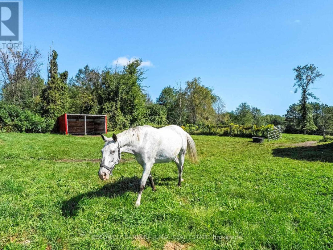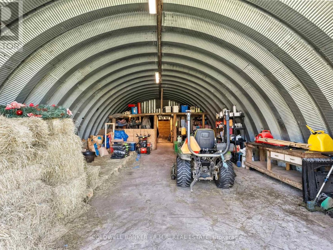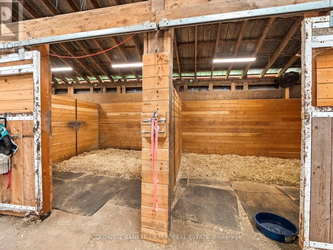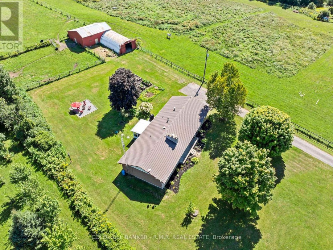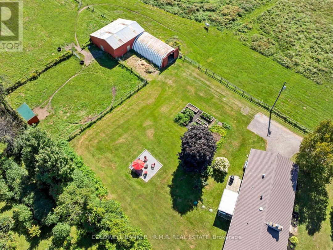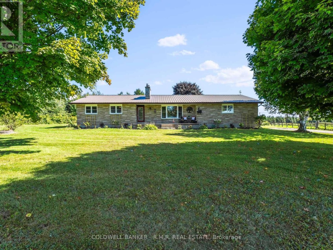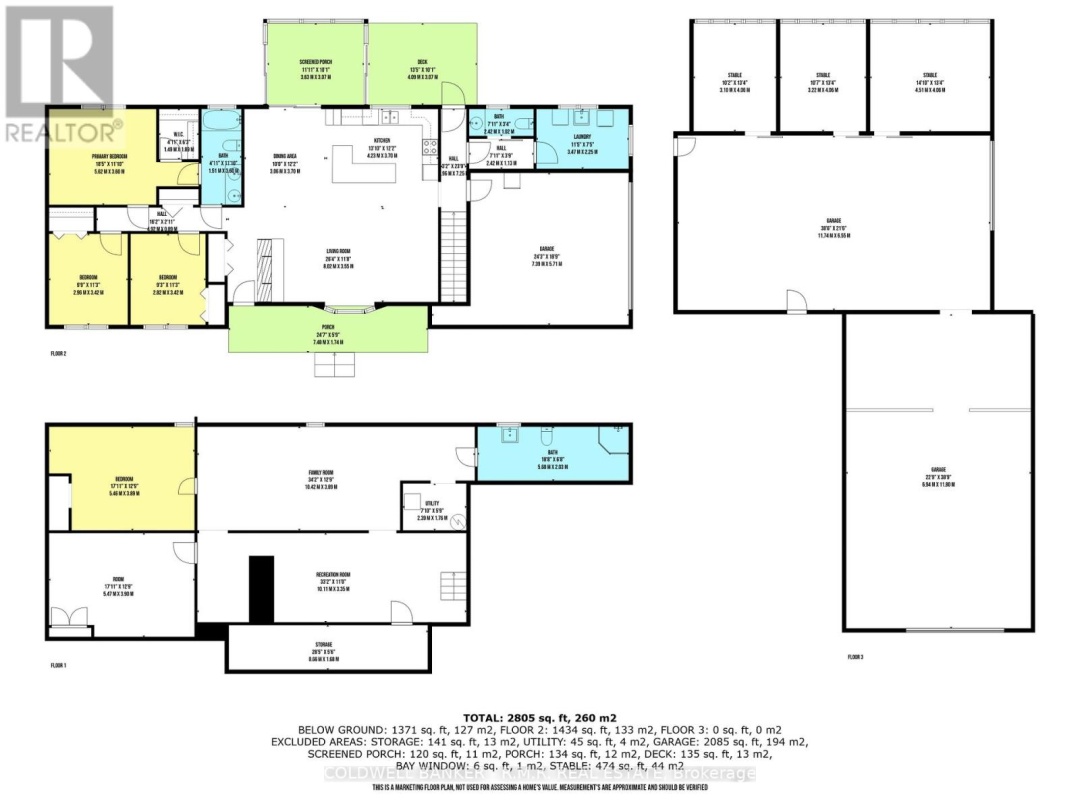1076 Sandringham Road, Kawartha Lakes
Property Overview - House For sale
| Price | $ 1 149 900 | On the Market | 18 days |
|---|---|---|---|
| MLS® # | X9715252 | Type | House |
| Bedrooms | 4 Bed | Bathrooms | 3 Bath |
| Postal Code | K0M2T0 | ||
| Street | Sandringham | Town/Area | Kawartha Lakes |
| Property Size | 100 x 100 Acre|100+ acres | Building Size | 139 ft2 |
Welcome to the Country!** Experience the tranquility of country living on this expansive 99+ acre property! More than a hobby farm; it's your gateway to the lifestyle you've been dreaming of. With beautifully appointed 3+1 bedroom, 3 bathroom open-concept Stone/Brick Bungalow featuring a durable metal roof, an attached garage, and a mostly finished basement. The property comes complete with spacious 40 x 40 barn with water, three horse stalls, and an adjoining 20 x 40 Quonset hut. Enjoy Star gazing on your back deck, making memories around the fire pit or Explore the abundant wildlife within your own forest. Just steps from your back door embrace sustainable living with fresh vegetables from your gardens... not to forget the approximately 2 acres of paddock and around 18 acres of rolling pasture and meadow. For cost efficiency, this property has a two-year-old heat pump installed and maintained by a reputable local HVAC company, keeping operational costs low. Plus, enjoy lower taxes through the Conservation Land Tax Incentive Program. With Star Link Internet Service & Conveniently located just 10 minutes from Woodville, 15 minutes to Beaverton, 20 minutes to Lindsay, and 60 minutes from the Greater Toronto Area, you can enjoy peaceful country living without sacrificing convenience. (id:60084)
| Size Total | 100 x 100 Acre|100+ acres |
|---|---|
| Size Frontage | 100 |
| Lot size | 100 x 100 Acre |
| Ownership Type | Freehold |
| Sewer | Septic System |
| Zoning Description | Rural Residential |
Building Details
| Type | House |
|---|---|
| Stories | 1 |
| Property Type | Single Family |
| Bathrooms Total | 3 |
| Bedrooms Above Ground | 3 |
| Bedrooms Below Ground | 1 |
| Bedrooms Total | 4 |
| Architectural Style | Bungalow |
| Exterior Finish | Brick, Stone |
| Flooring Type | Linoleum |
| Foundation Type | Block |
| Half Bath Total | 1 |
| Heating Fuel | Propane |
| Heating Type | Heat Pump |
| Size Interior | 139 ft2 |
Rooms
| Basement | Exercise room | 10.42 m x 3.89 m |
|---|---|---|
| Recreational, Games room | 10.11 m x 3.35 m | |
| Recreational, Games room | 10.11 m x 3.35 m | |
| Exercise room | 10.42 m x 3.89 m | |
| Exercise room | 10.42 m x 3.89 m | |
| Recreational, Games room | 10.11 m x 3.35 m | |
| Main level | Bedroom 2 | 2.96 m x 3.42 m |
| Primary Bedroom | 5.62 m x 3.6 m | |
| Bedroom 3 | 2.82 m x 3.42 m | |
| Primary Bedroom | 5.62 m x 3.6 m | |
| Foyer | 7.48 m x 1.74 m | |
| Dining room | 3.06 m x 3.7 m | |
| Kitchen | 4.23 m x 3.7 m | |
| Living room | 8.02 m x 3.55 m | |
| Sunroom | 3.63 m x 3.07 m | |
| Laundry room | 3.47 m x 2.25 m | |
| Bedroom 2 | 2.96 m x 3.42 m | |
| Bedroom 3 | 2.82 m x 3.42 m | |
| Laundry room | 3.47 m x 2.25 m | |
| Sunroom | 3.63 m x 3.07 m | |
| Living room | 8.02 m x 3.55 m | |
| Kitchen | 4.23 m x 3.7 m | |
| Dining room | 3.06 m x 3.7 m | |
| Foyer | 7.48 m x 1.74 m | |
| Primary Bedroom | 5.62 m x 3.6 m | |
| Bedroom 3 | 2.82 m x 3.42 m | |
| Bedroom 2 | 2.96 m x 3.42 m | |
| Laundry room | 3.47 m x 2.25 m | |
| Sunroom | 3.63 m x 3.07 m | |
| Living room | 8.02 m x 3.55 m | |
| Kitchen | 4.23 m x 3.7 m | |
| Dining room | 3.06 m x 3.7 m | |
| Foyer | 7.48 m x 1.74 m |
This listing of a Single Family property For sale is courtesy of Joel Anthony Pringle from Coldwell Banker Rmr Real Estate
