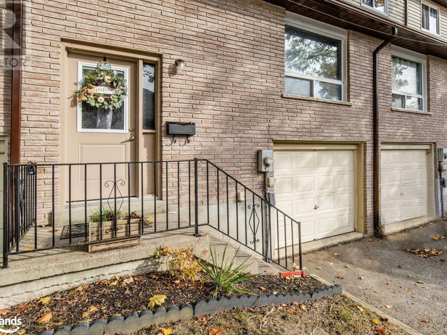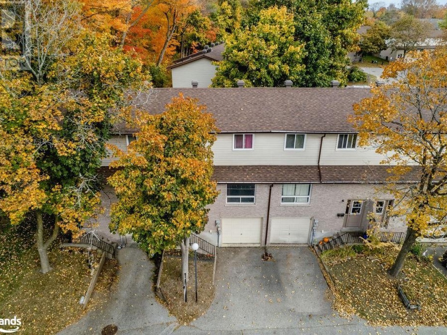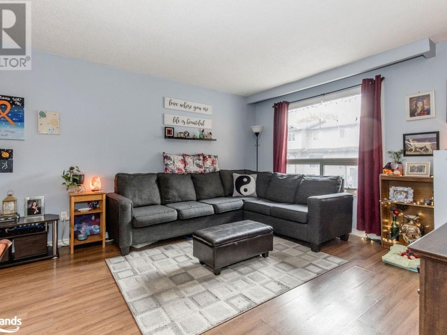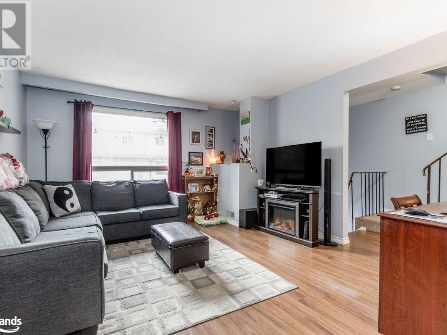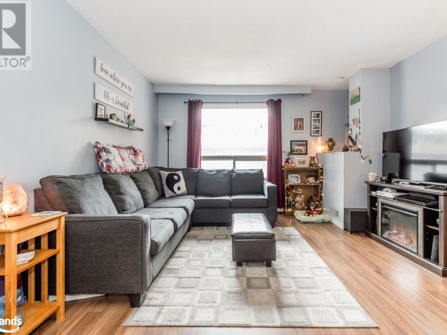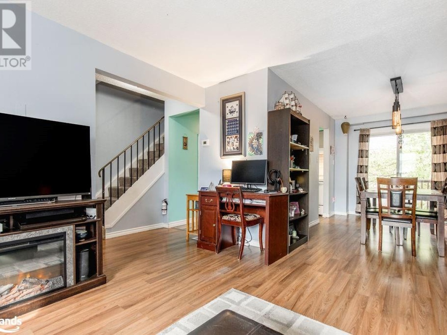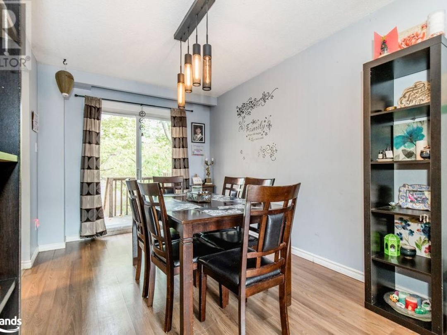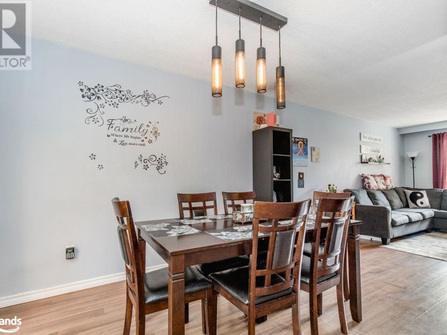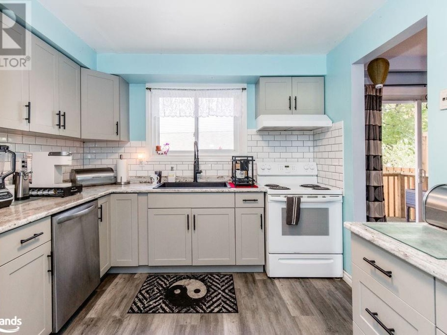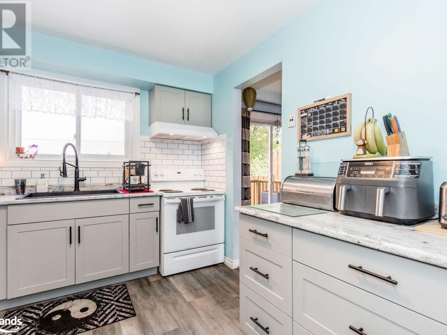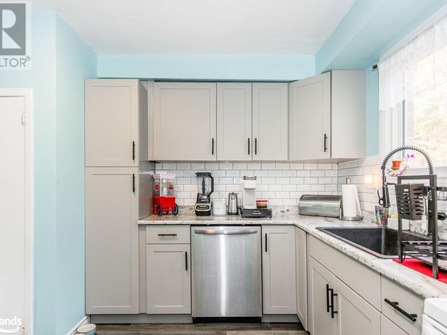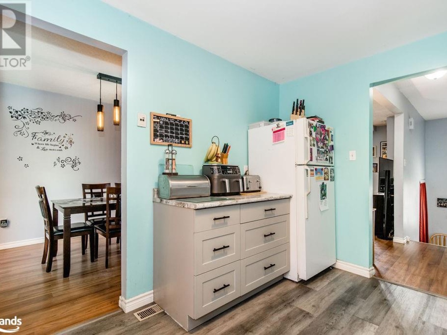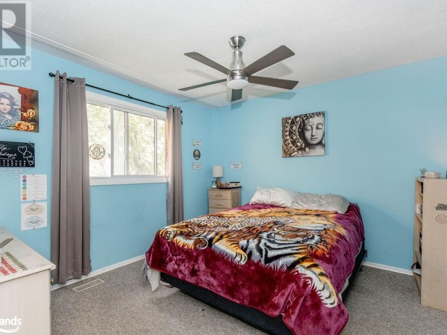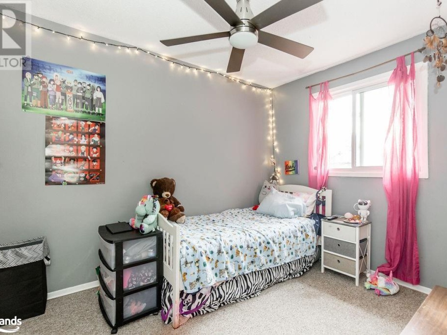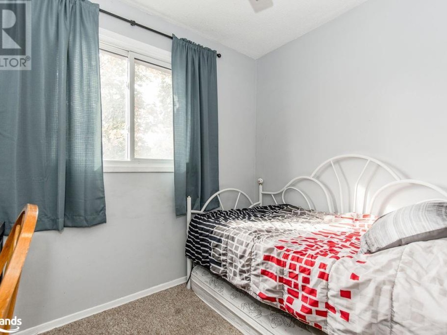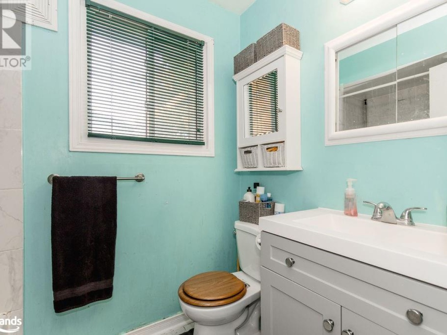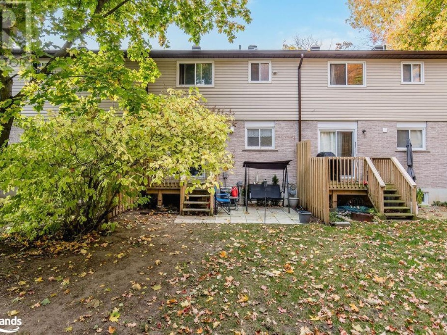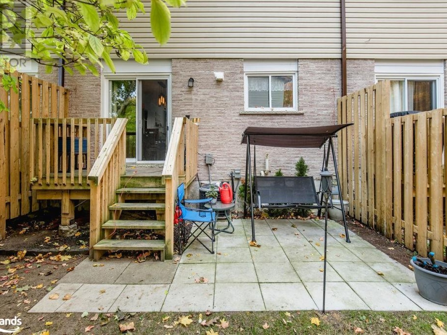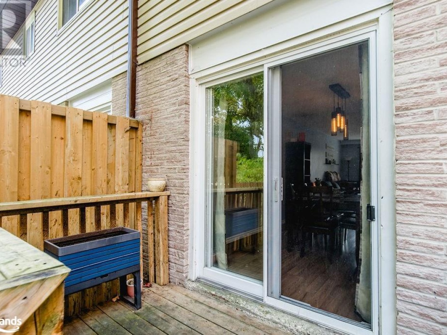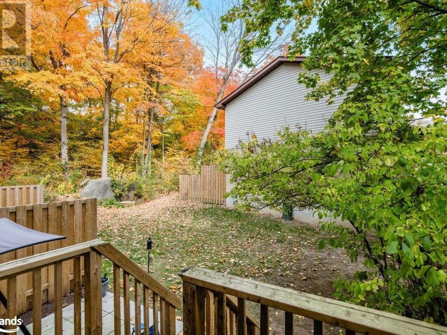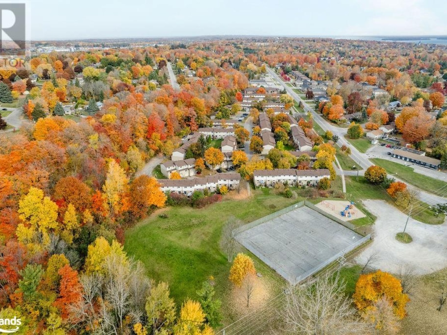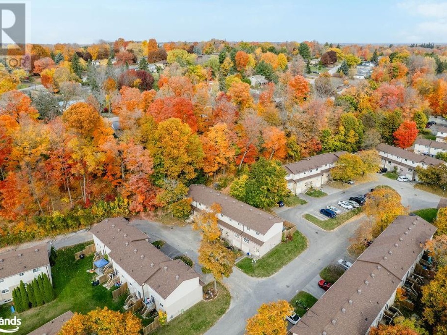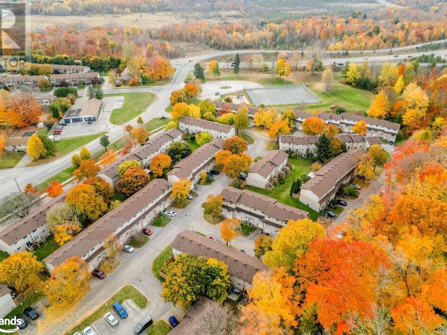1095 Mississauga Street Unit# 77, Orillia
Property Overview - Row / Townhouse For sale
| Price | $ 436 000 | On the Market | 26 days |
|---|---|---|---|
| MLS® # | 40668724 | Type | Row / Townhouse |
| Bedrooms | 3 Bed | Bathrooms | 1 Bath |
| Postal Code | L3V6W7 | ||
| Street | MISSISSAUGA | Town/Area | Orillia |
| Property Size | Unknown | Building Size | 100 ft2 |
Situated in a desirable neighborhood, this 3 bedroom townhome is perfect for first time buyers, downsizers and families. Newer kitchen with newer appliances + a dishwasher (which is rare in this complex). Very private backyard with a beautiful patio with the view of the forest. This property features an open concept living and dining room and new kitchen with new appliances. The second level offers three bedrooms and a 4PC bathroom. Unfinished basement, with a new washer and dryer, can be transformed into a rec room or extra storage space. Laminate floor throughout, updated bathroom, single car garage and visitor parking. Youâll love the proximity to parks, shopping and easy access to Highways 11 and 12 for effortless commuting. Just minutes away, youâll find Costco, local hospitals, schools and shopping, making this location perfect for families. Enjoy many recreational options with nearby playgrounds, tennis courts and a recreation center. For outdoor enthusiasts, youâre close to several beautiful beaches, as well as the stunning shores of Lake Simcoe and Couchiching. Donât miss your chance to own this delightful condo in a vibrant community, where convenience meets comfort. (id:60084)
| Size Total | Unknown |
|---|---|
| Ownership Type | Condominium |
| Sewer | Municipal sewage system |
| Zoning Description | RM1-2 |
Building Details
| Type | Row / Townhouse |
|---|---|
| Stories | 2 |
| Property Type | Single Family |
| Bathrooms Total | 1 |
| Bedrooms Above Ground | 3 |
| Bedrooms Total | 3 |
| Architectural Style | 2 Level |
| Cooling Type | Central air conditioning |
| Exterior Finish | Brick, Vinyl siding |
| Foundation Type | Block |
| Heating Fuel | Natural gas |
| Heating Type | Forced air |
| Size Interior | 100 ft2 |
| Utility Water | Municipal water |
Rooms
| Main level | Living room | 20'3'' x 5'4'' |
|---|---|---|
| Dining room | 5'1'' x 7'2'' | |
| Kitchen | 15'2'' x 7'9'' | |
| Living room | 20'3'' x 5'4'' | |
| Dining room | 5'1'' x 7'2'' | |
| Kitchen | 15'2'' x 7'9'' | |
| Second level | 4pc Bathroom | Measurements not available |
| Bedroom | 11'4'' x 9'5'' | |
| Bedroom | 12'2'' x 8'4'' | |
| Primary Bedroom | 12'5'' x 12'6'' | |
| 4pc Bathroom | Measurements not available | |
| Bedroom | 11'4'' x 9'5'' | |
| Bedroom | 12'2'' x 8'4'' | |
| Primary Bedroom | 12'5'' x 12'6'' |
This listing of a Single Family property For sale is courtesy of Kristina Tardif from Royal LePage Locations North (Collingwood Unit B) Brokerage
