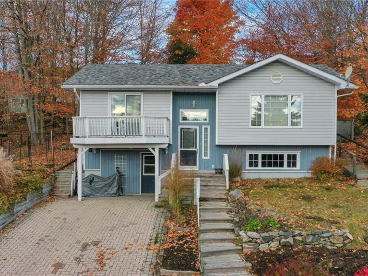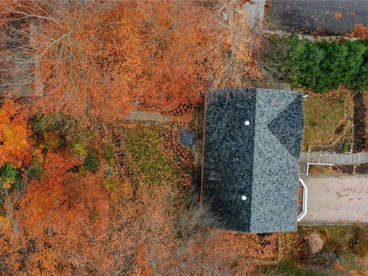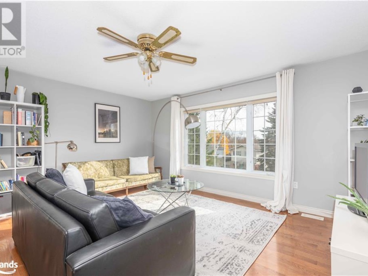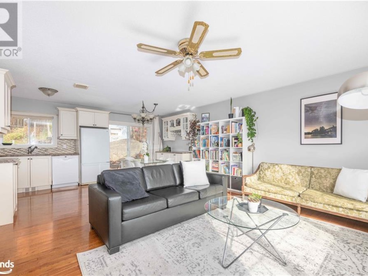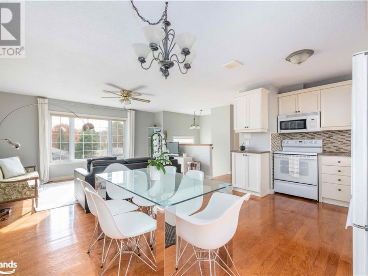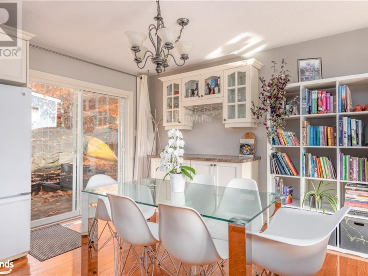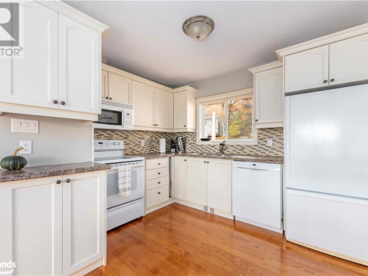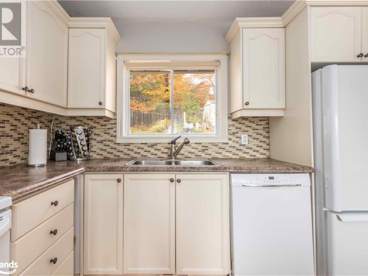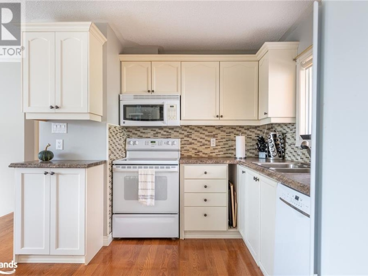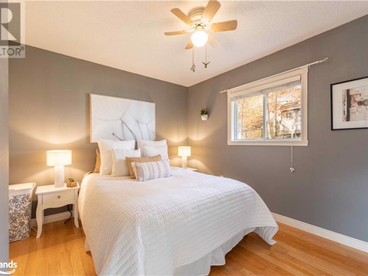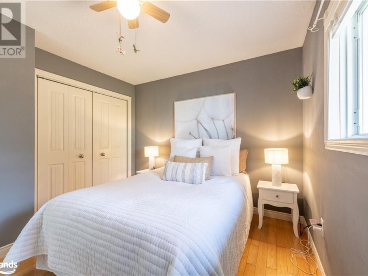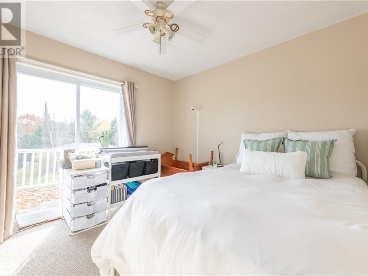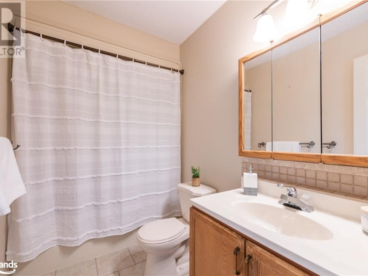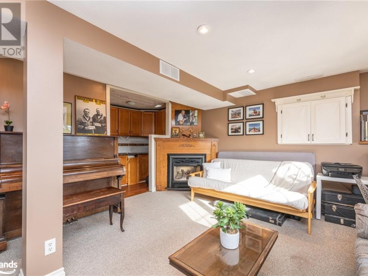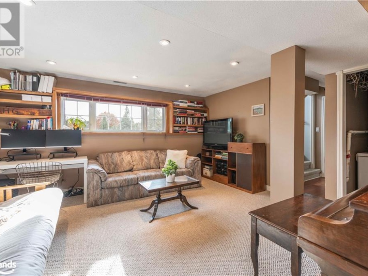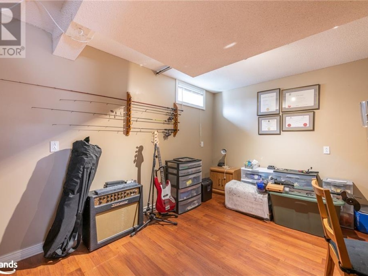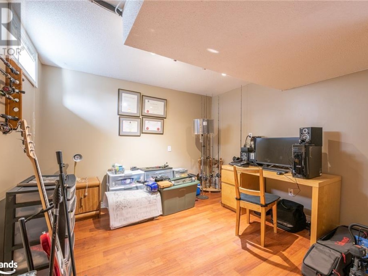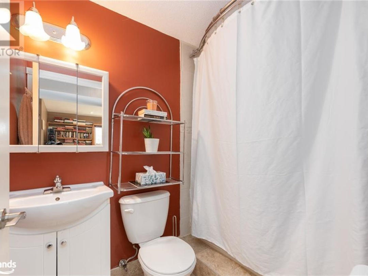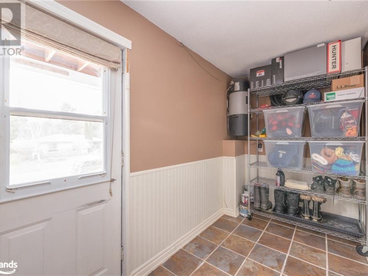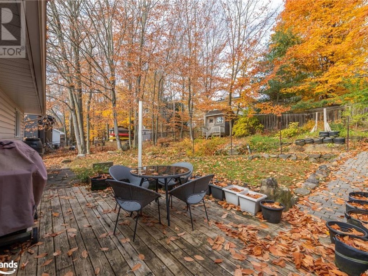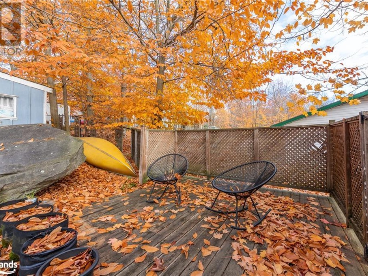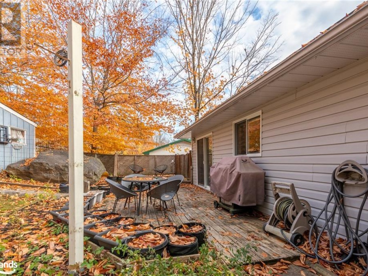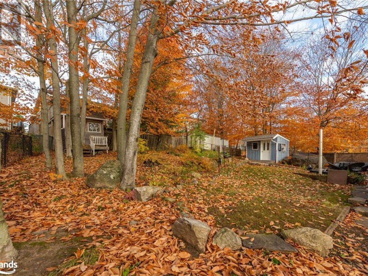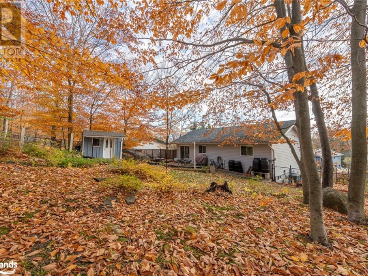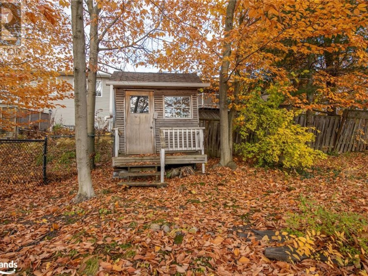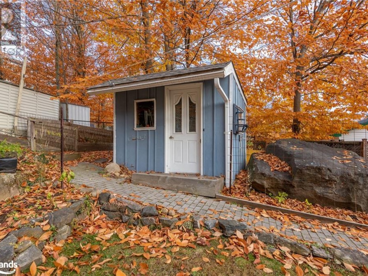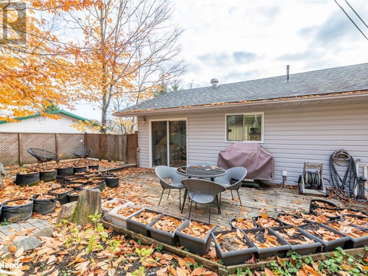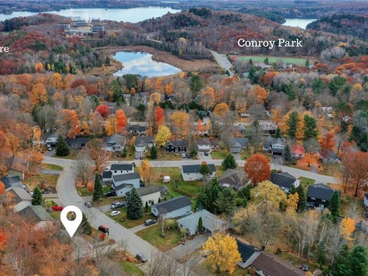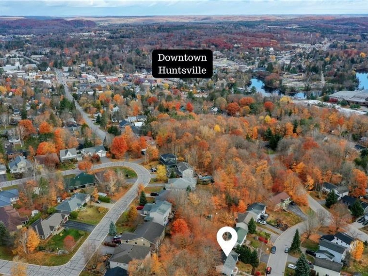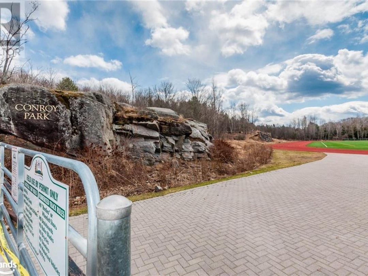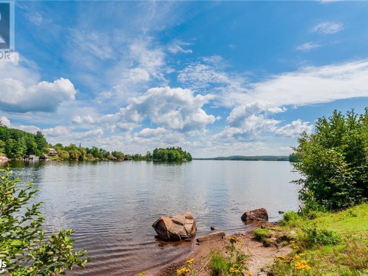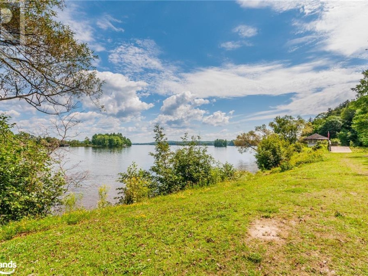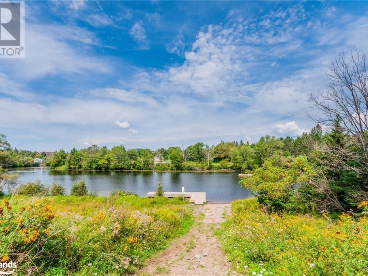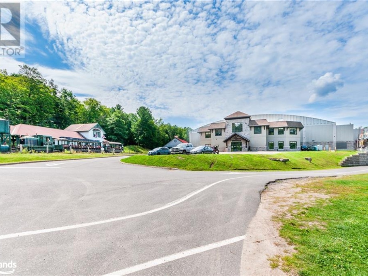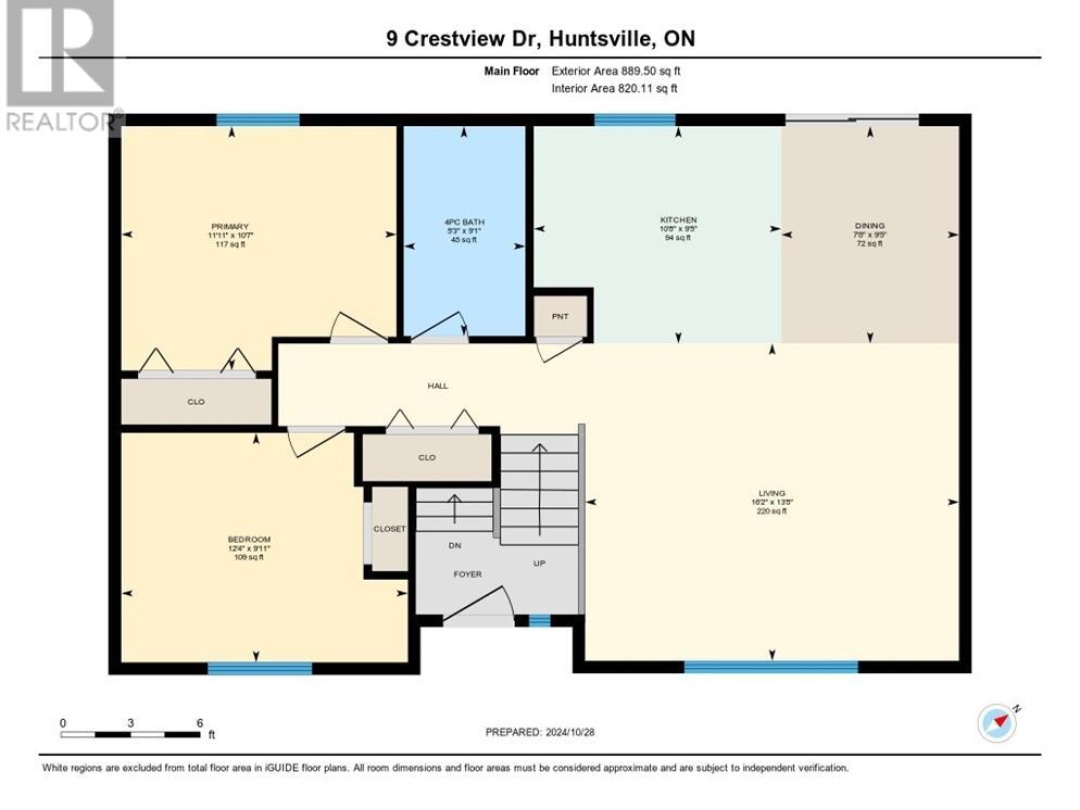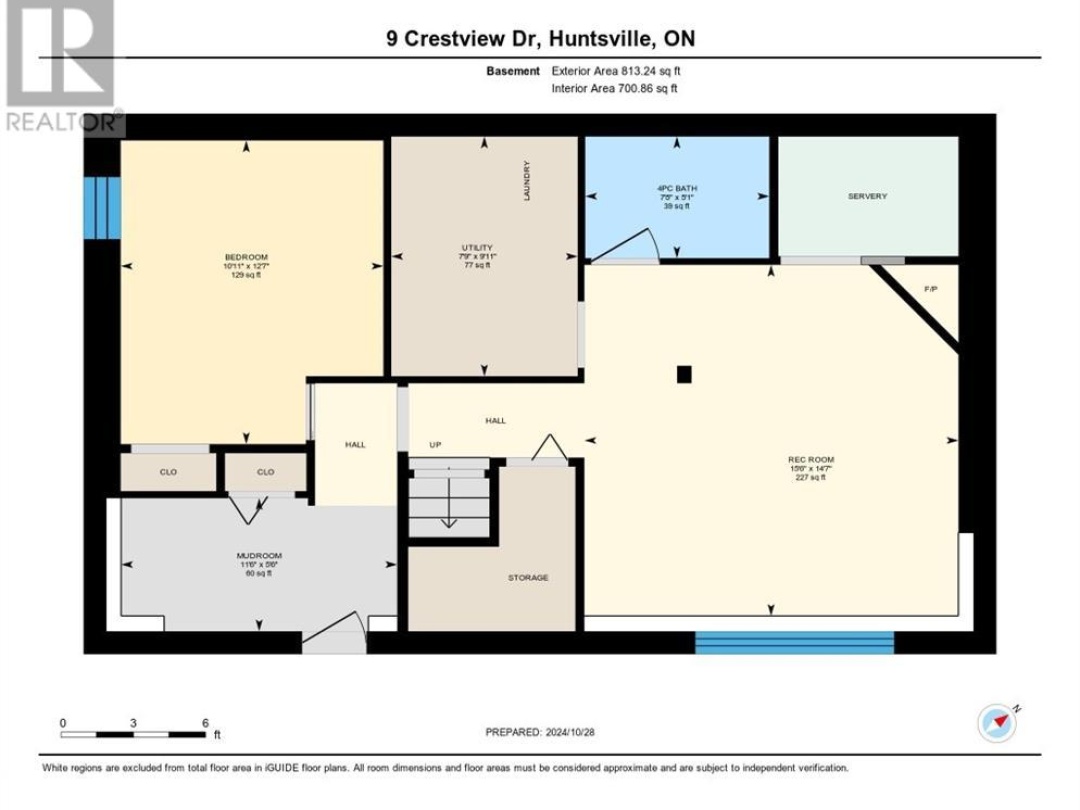9 Crestview Drive, Huntsville
Property Overview - House For sale
| Price | $ 549 900 | On the Market | 18 days |
|---|---|---|---|
| MLS® # | 40669846 | Type | House |
| Bedrooms | 3 Bed | Bathrooms | 2 Bath |
| Postal Code | P1H1S8 | ||
| Street | CRESTVIEW | Town/Area | Huntsville |
| Property Size | under 1/2 acre | Building Size | 167 ft2 |
Great in-town neighbourhood is close enough to downtown to be an easy walk but far enough to offer you a quieter and slower pace vibe. This 3 bedroom split entry bungalow features open concept sunlit living/dining/kitchen boasting oak hardwood flooring. The living room features a large window with a great elevated view over the area. Walk out from dining/kitchen to a deck and very private fully fenced rear yard. 2 bedrooms on the main level and 4 piece bathroom with 3rd bedroom in the bright lower level with another 4 piece bathroom, family room and laundry. The family room has a large window giving this raised bungalow a feeling of not being in a basement. Entry from driveway offers ample area for your year round gear. The completely private backyard offers his and her sheds plus a garden shed, great for your outdoor toys and hobbyist who needs a place to store their tools. Perfect area for kids and dogs to roam without worry. The location is close to the Summit Center, Conroy Park and Muskoka River/Fairy Lake giving you access to the schools, arena (2 ice surfaces), pool, sport courts, track, soccer pitches, recreation facilities, walking/biking trails, beach and dock access, etc. Ideal for a single, couple or a young family as a great starter home. Efficient forced air gas heating, a/c, vinyl siding, carefree municipal water and sewer, for a lower maintenance lifestyle. A stroll to the Huntsville public bus. Amazing value for this wonderful home and Muskoka lifestyle! (id:60084)
| Size Total | under 1/2 acre |
|---|---|
| Size Frontage | 67 |
| Size Depth | 110 ft |
| Ownership Type | Freehold |
| Sewer | Municipal sewage system |
| Zoning Description | R2 Huntsville - Zoning By-Laws |
Building Details
| Type | House |
|---|---|
| Property Type | Single Family |
| Bathrooms Total | 2 |
| Bedrooms Above Ground | 2 |
| Bedrooms Below Ground | 1 |
| Bedrooms Total | 3 |
| Cooling Type | Central air conditioning |
| Exterior Finish | Vinyl siding, Wood |
| Heating Fuel | Natural gas |
| Heating Type | Forced air |
| Size Interior | 167 ft2 |
| Utility Water | Municipal water |
Rooms
| Lower level | Mud room | 11'6'' x 5'6'' |
|---|---|---|
| Family room | 15'6'' x 14'7'' | |
| Bedroom | 12'7'' x 10'11'' | |
| 4pc Bathroom | 7'8'' x 5'1'' | |
| Mud room | 11'6'' x 5'6'' | |
| Utility room | 9'11'' x 7'9'' | |
| Family room | 15'6'' x 14'7'' | |
| Bedroom | 12'7'' x 10'11'' | |
| 4pc Bathroom | 7'8'' x 5'1'' | |
| Mud room | 11'6'' x 5'6'' | |
| Utility room | 9'11'' x 7'9'' | |
| Family room | 15'6'' x 14'7'' | |
| Bedroom | 12'7'' x 10'11'' | |
| Mud room | 11'6'' x 5'6'' | |
| Utility room | 9'11'' x 7'9'' | |
| 4pc Bathroom | 7'8'' x 5'1'' | |
| Family room | 15'6'' x 14'7'' | |
| Utility room | 9'11'' x 7'9'' | |
| 4pc Bathroom | 7'8'' x 5'1'' | |
| Bedroom | 12'7'' x 10'11'' | |
| Main level | Kitchen | 10'8'' x 9'5'' |
| Living room | 16'2'' x 13'8'' | |
| Dining room | 9'5'' x 7'8'' | |
| Living room | 16'2'' x 13'8'' | |
| 4pc Bathroom | 9'1'' x 5'3'' | |
| 4pc Bathroom | 9'1'' x 5'3'' | |
| Bedroom | 12'4'' x 9'11'' | |
| Primary Bedroom | 11'11'' x 10'7'' | |
| Kitchen | 10'8'' x 9'5'' | |
| Dining room | 9'5'' x 7'8'' | |
| Primary Bedroom | 11'11'' x 10'7'' | |
| Bedroom | 12'4'' x 9'11'' | |
| 4pc Bathroom | 9'1'' x 5'3'' | |
| Bedroom | 12'4'' x 9'11'' | |
| Primary Bedroom | 11'11'' x 10'7'' | |
| Kitchen | 10'8'' x 9'5'' | |
| Dining room | 9'5'' x 7'8'' | |
| Living room | 16'2'' x 13'8'' | |
| Living room | 16'2'' x 13'8'' | |
| Dining room | 9'5'' x 7'8'' | |
| Kitchen | 10'8'' x 9'5'' | |
| Primary Bedroom | 11'11'' x 10'7'' | |
| Bedroom | 12'4'' x 9'11'' | |
| 4pc Bathroom | 9'1'' x 5'3'' |
Video of 9 Crestview Drive,
This listing of a Single Family property For sale is courtesy of Britt Burkebrenn from Royal Lepage Lakes Of Muskoka Realty Brokerage Huntsville m63
