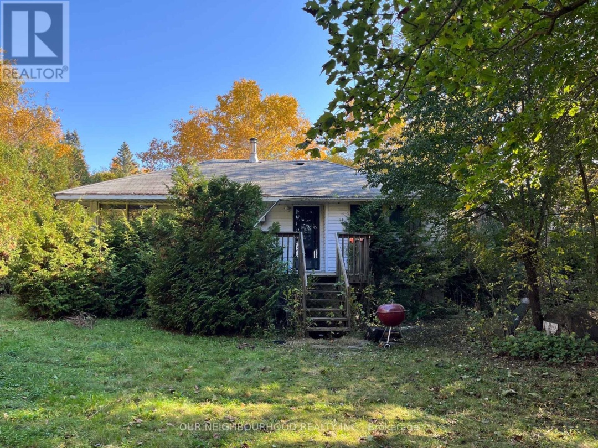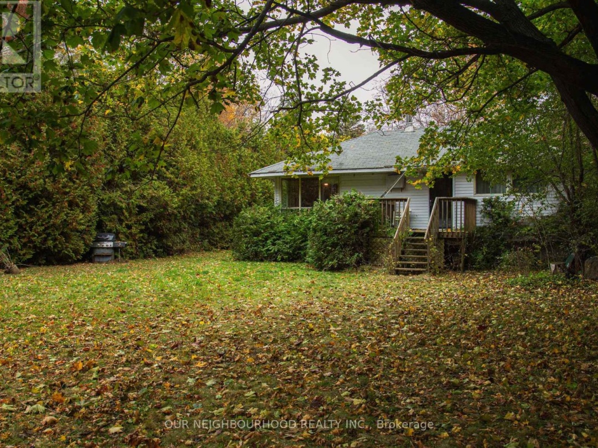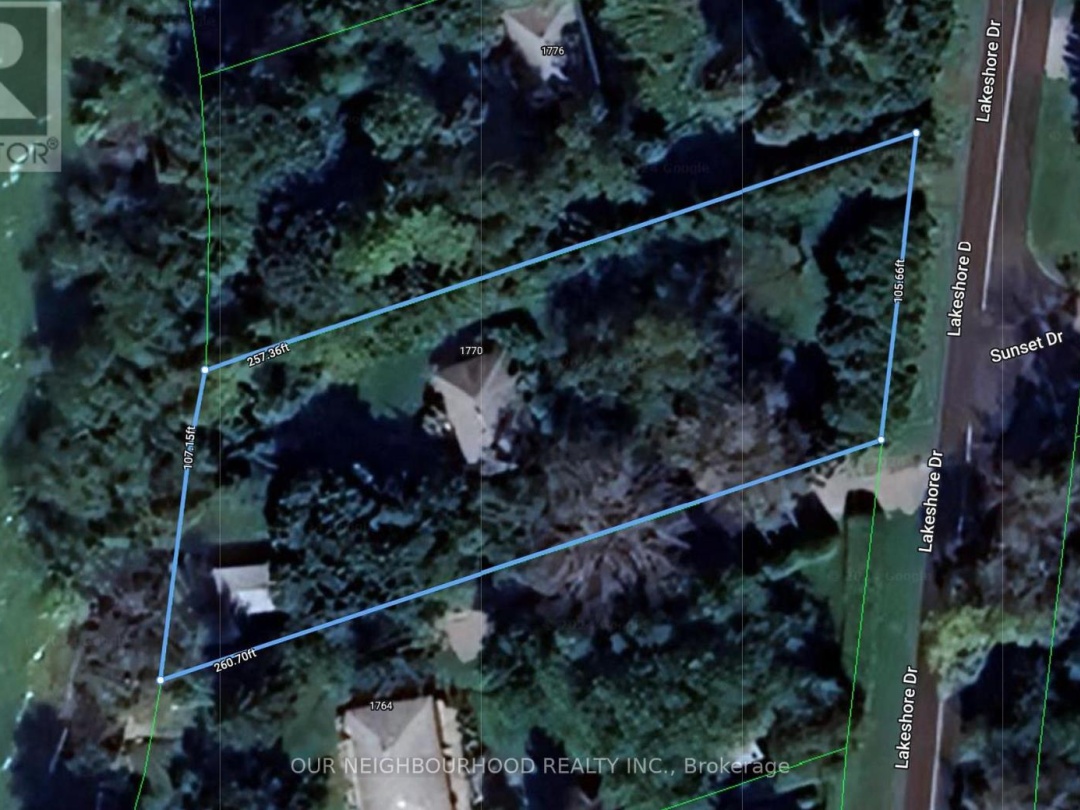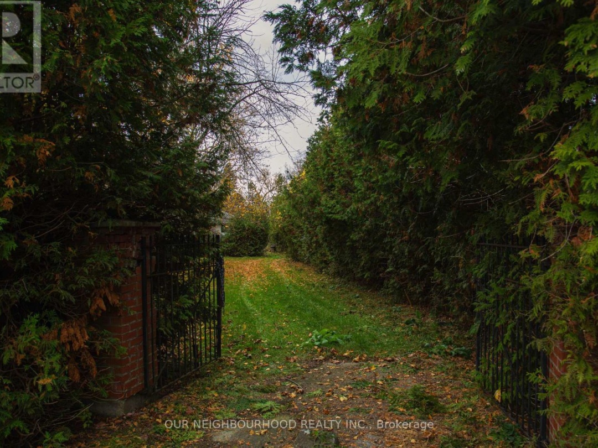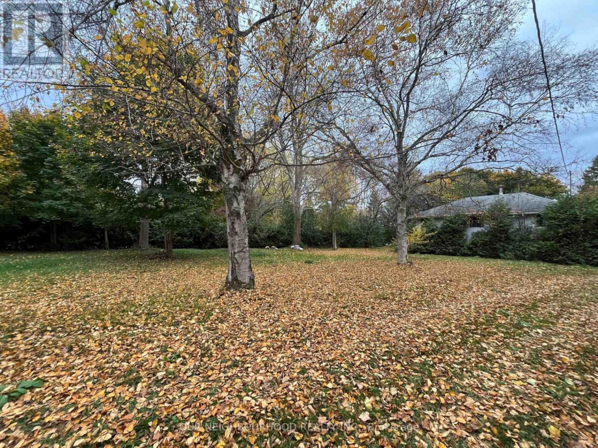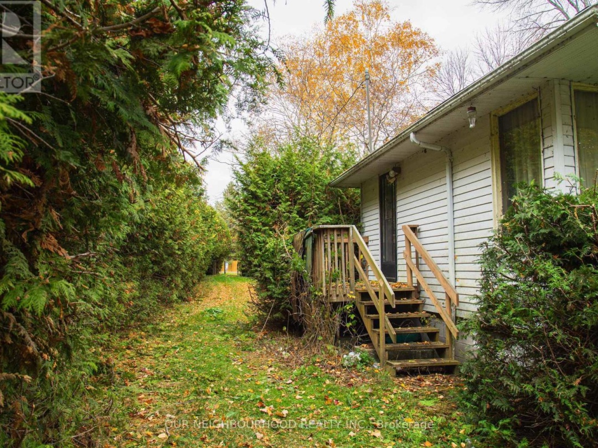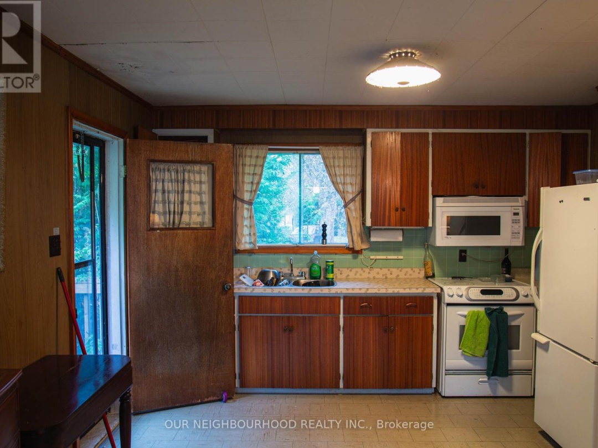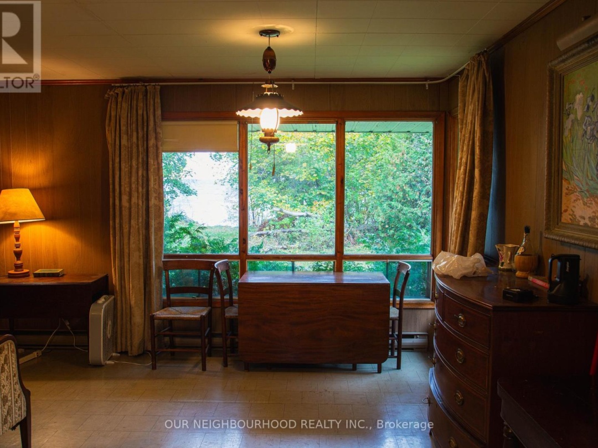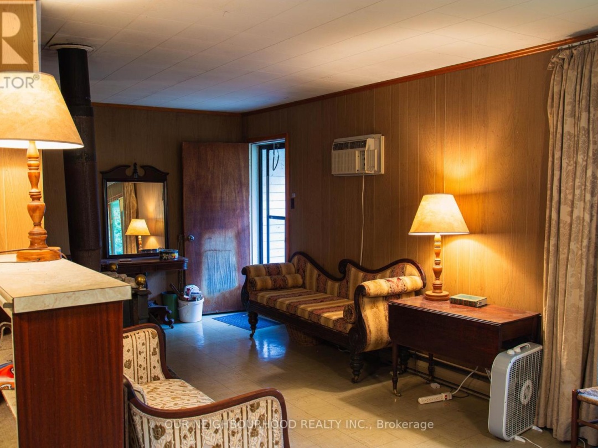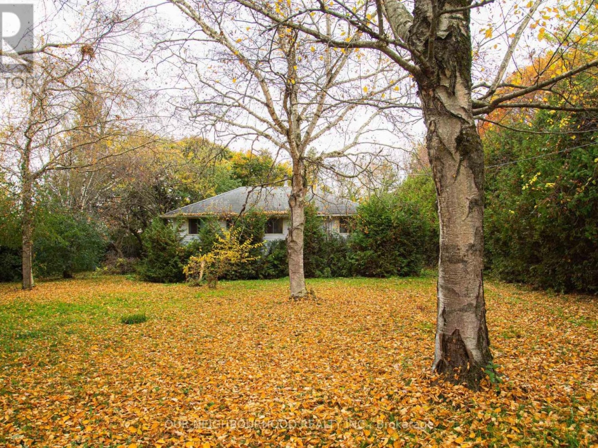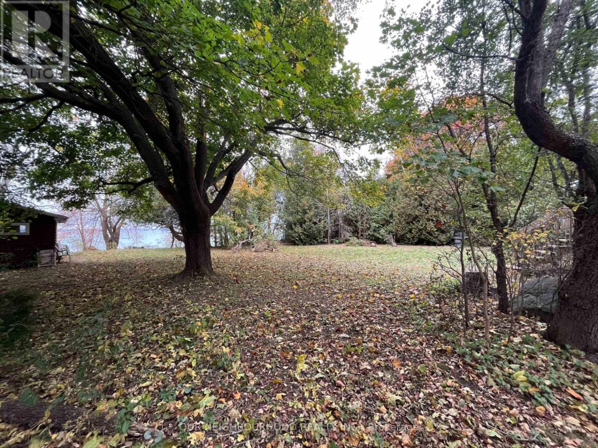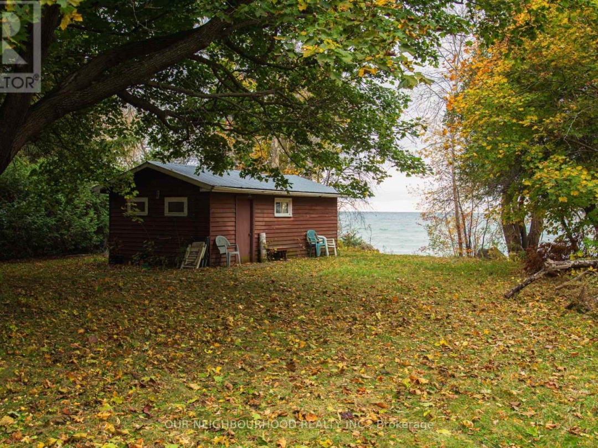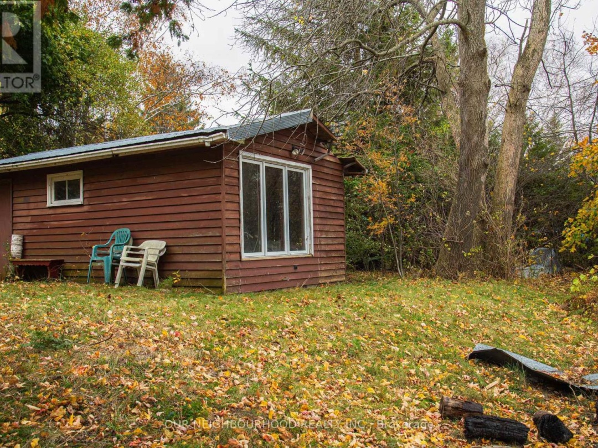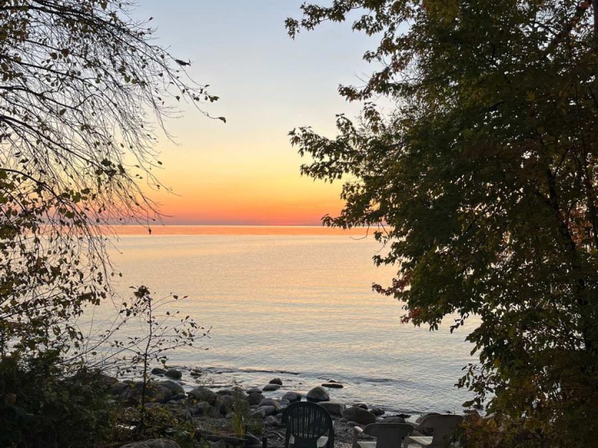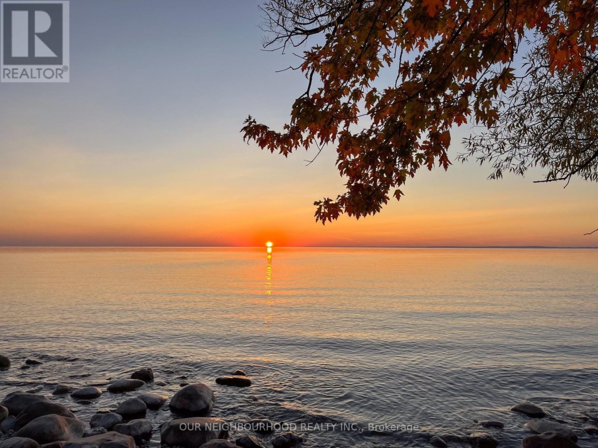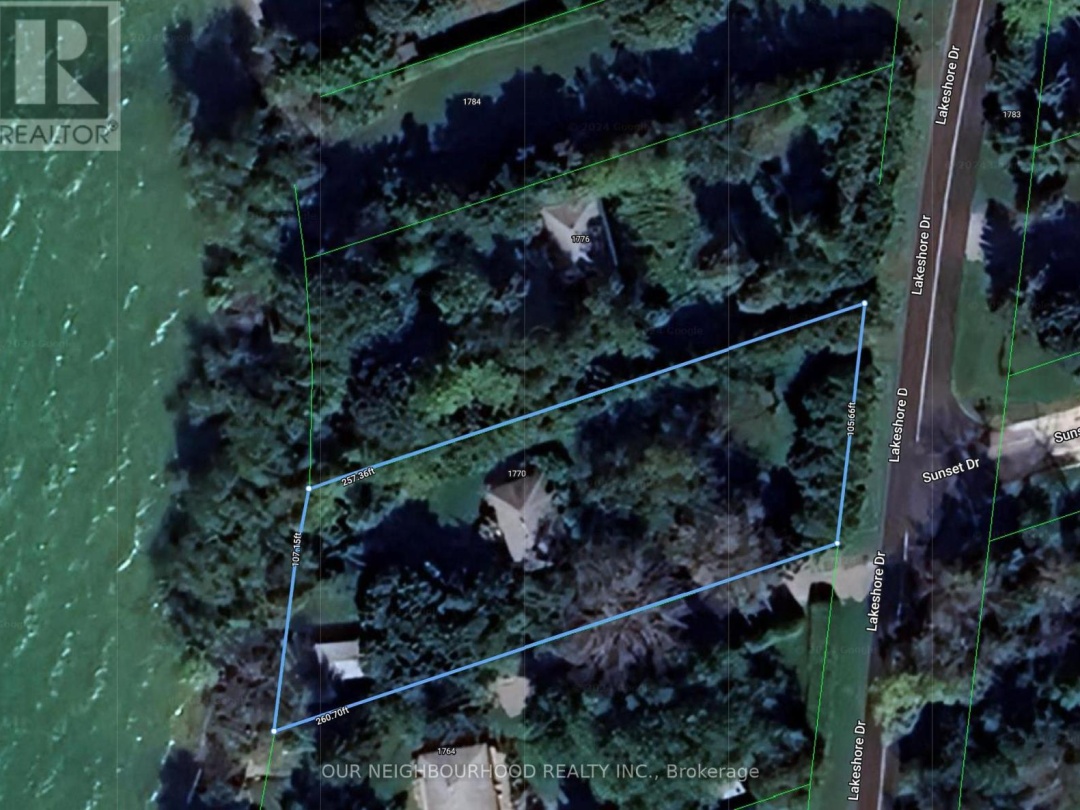1770 Lakeshore Drive, Simcoe Lake
Property Overview - House For sale
| Price | $ 848 800 | On the Market | 18 days |
|---|---|---|---|
| MLS® # | S9513266 | Type | House |
| Bedrooms | 3 Bed | Bathrooms | 1 Bath |
| Waterfront | Simcoe Lake | Postal Code | L0K1B0 |
| Street | Lakeshore | Town/Area | Ramara (Brechin) |
| Property Size | 104.07 x 259.04 FT|1/2 - 1.99 acres | Building Size | 0 ft2 |
Spectacular 0.57 Acre lot featuring a 3 bed cottage, plus bunkie w/ hydro with an outstanding 104 feet of pristine waterfront. Experience breathtaking sunsets on the westward facing shoreline. Opportunity knocks to restore this blank canvas and make it your own or perhaps merge with neighbouring lot to create a 200ft+ waterfront, 1 Acre+ SUPER LOT? Very private, hedged at lot lines and steel gates at the entrance. Level lot gradually slopes to Lake. Less than 90 mins to GTA. One of the larger lots on the lake as is and a once in a lifetime OPPORTUNITY to own on the tranquil shores of Lake Simcoe. Make this your dream family home or cottage and invest in your future. (id:60084)
| Waterfront Type | Waterfront |
|---|---|
| Waterfront | Simcoe Lake |
| Size Total | 104.07 x 259.04 FT|1/2 - 1.99 acres |
| Size Frontage | 104 |
| Size Depth | 259 ft |
| Lot size | 104.07 x 259.04 FT |
| Ownership Type | Freehold |
| Sewer | Septic System |
| Zoning Description | SR |
Building Details
| Type | House |
|---|---|
| Stories | 1 |
| Property Type | Single Family |
| Bathrooms Total | 1 |
| Bedrooms Above Ground | 3 |
| Bedrooms Total | 3 |
| Architectural Style | Bungalow |
| Cooling Type | Wall unit |
| Exterior Finish | Aluminum siding |
| Fireplace Type | Free Standing Metal,Woodstove |
| Foundation Type | Block |
| Half Bath Total | 1 |
| Heating Fuel | Electric |
| Heating Type | Baseboard heaters |
| Size Interior | 0 ft2 |
Rooms
| Main level | Primary Bedroom | 3.45 m x 2.88 m |
|---|---|---|
| Bedroom 3 | 2.88 m x 2.35 m | |
| Bedroom 2 | 2.88 m x 2.43 m | |
| Primary Bedroom | 3.45 m x 2.88 m | |
| Kitchen | 3.8 m x 2.93 m | |
| Dining room | 7.22 m x 2.88 m | |
| Living room | 7.22 m x 2.88 m | |
| Bedroom 3 | 2.88 m x 2.35 m | |
| Bedroom 2 | 2.88 m x 2.43 m | |
| Primary Bedroom | 3.45 m x 2.88 m | |
| Kitchen | 3.8 m x 2.93 m | |
| Dining room | 7.22 m x 2.88 m | |
| Living room | 7.22 m x 2.88 m | |
| Bedroom 3 | 2.88 m x 2.35 m | |
| Bedroom 2 | 2.88 m x 2.43 m | |
| Living room | 7.22 m x 2.88 m | |
| Kitchen | 3.8 m x 2.93 m | |
| Dining room | 7.22 m x 2.88 m | |
| Living room | 7.22 m x 2.88 m | |
| Bedroom 3 | 2.88 m x 2.35 m | |
| Bedroom 2 | 2.88 m x 2.43 m | |
| Primary Bedroom | 3.45 m x 2.88 m | |
| Kitchen | 3.8 m x 2.93 m | |
| Dining room | 7.22 m x 2.88 m | |
| Living room | 7.22 m x 2.88 m | |
| Bedroom 3 | 2.88 m x 2.35 m | |
| Bedroom 2 | 2.88 m x 2.43 m | |
| Primary Bedroom | 3.45 m x 2.88 m | |
| Kitchen | 3.8 m x 2.93 m | |
| Dining room | 7.22 m x 2.88 m |
This listing of a Single Family property For sale is courtesy of ADRIAN JONATHAN EDE from OUR NEIGHBOURHOOD REALTY INC.
