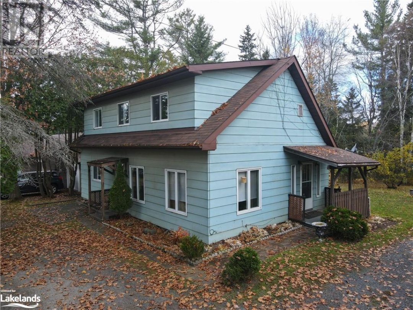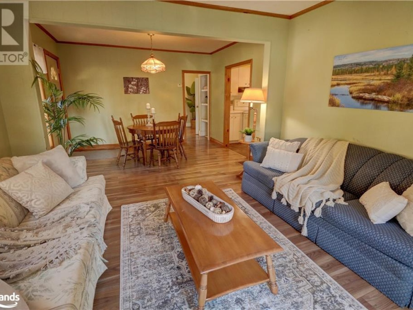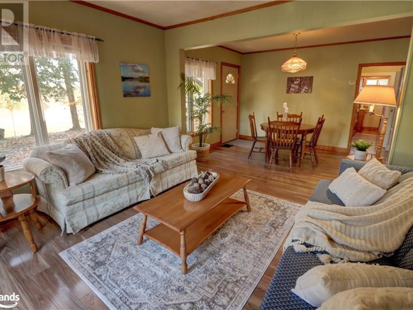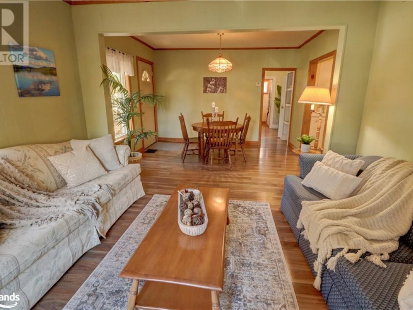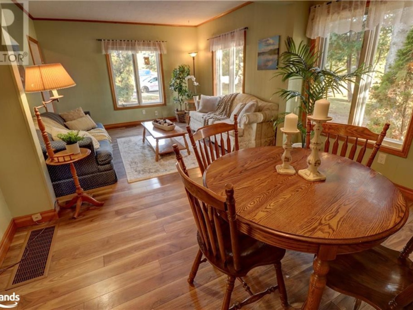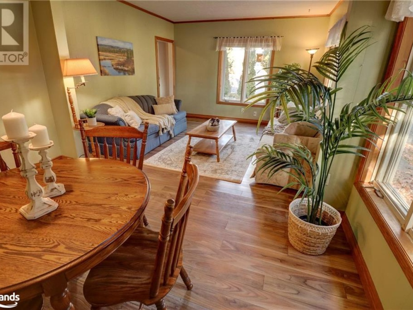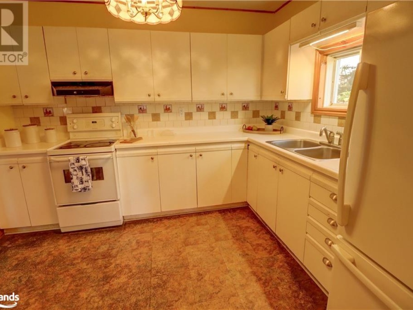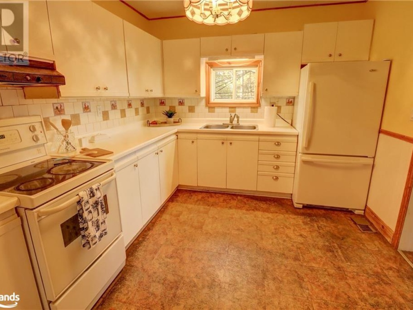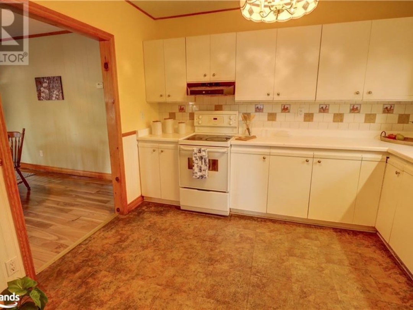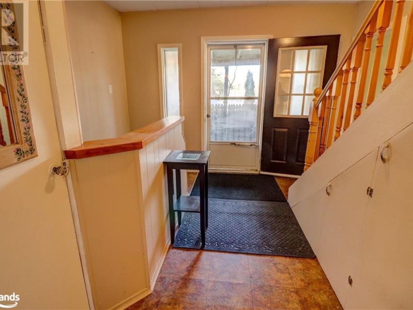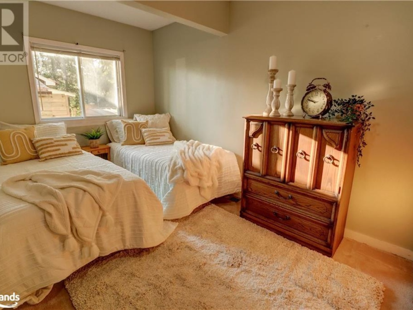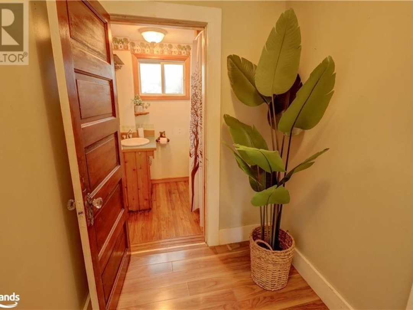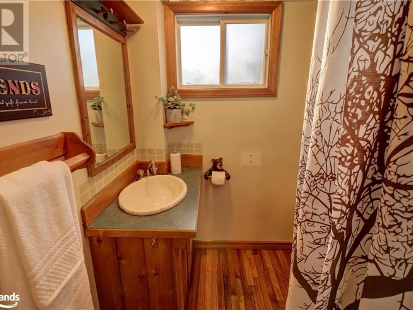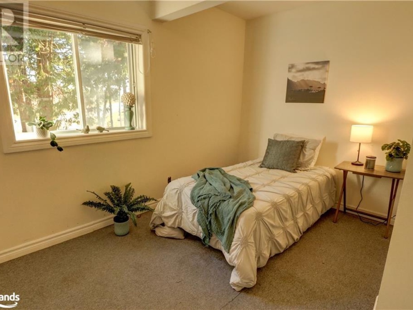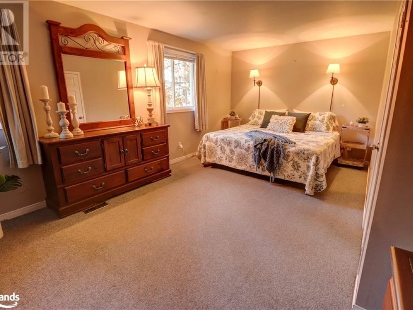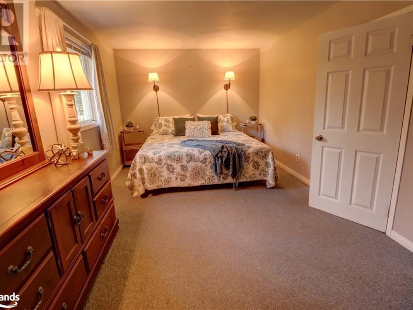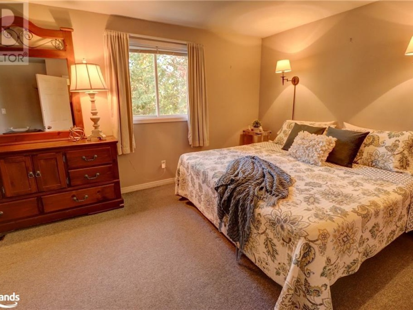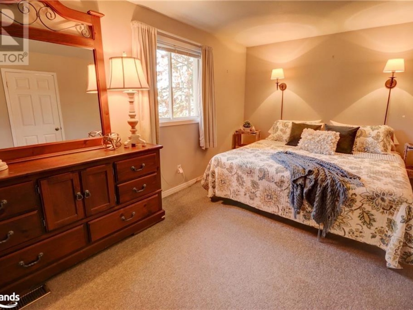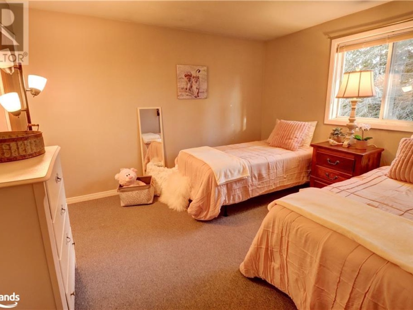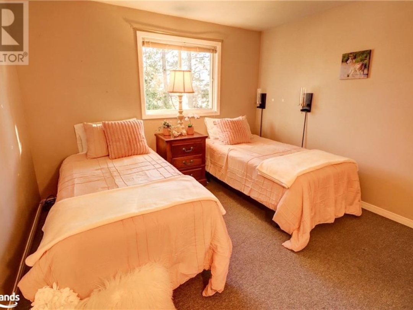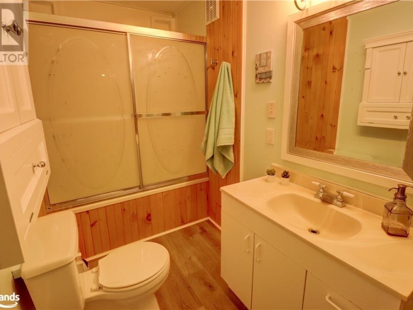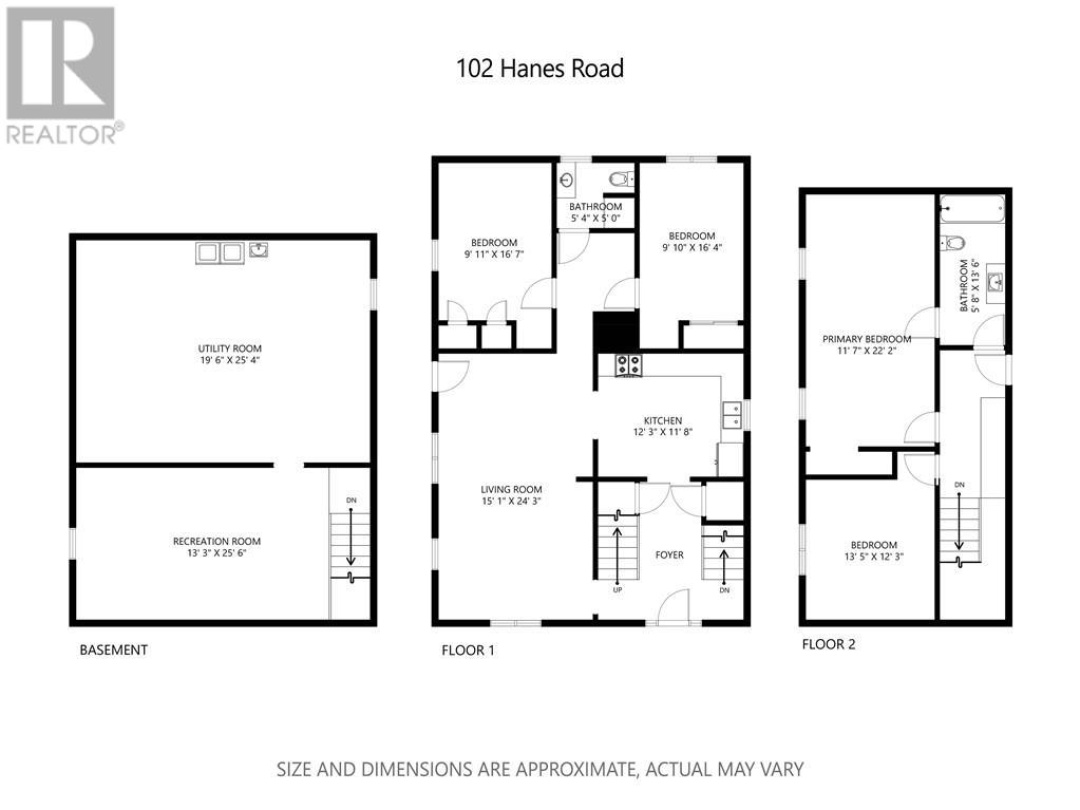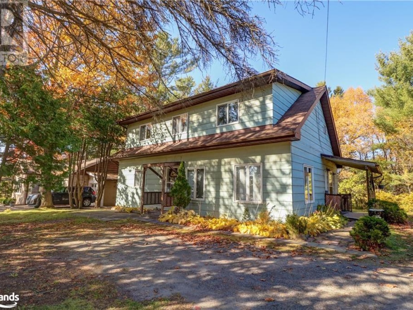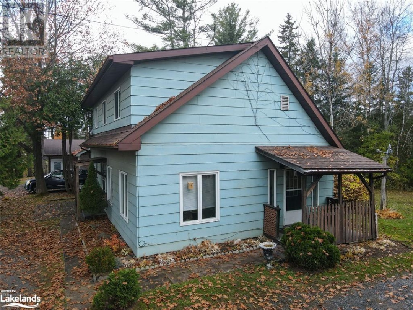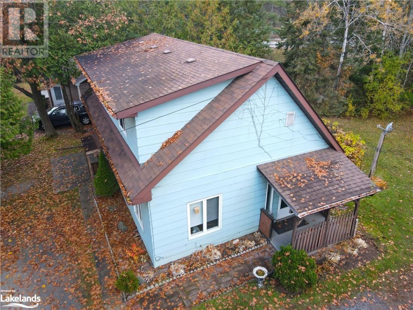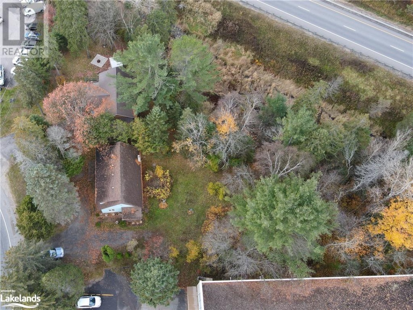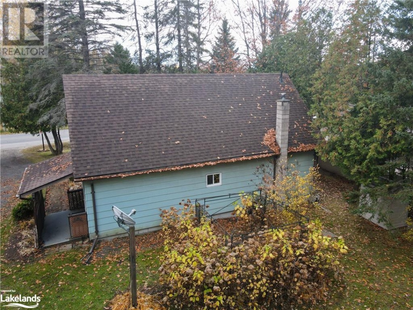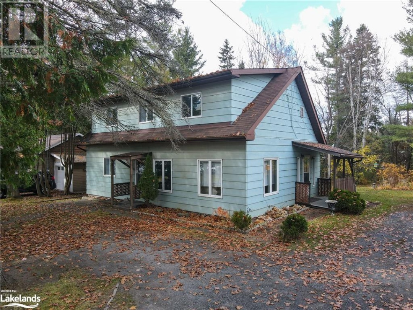102 Hanes Road, Huntsville
Property Overview - House For sale
| Price | $ 559 900 | On the Market | 24 days |
|---|---|---|---|
| MLS® # | 40667284 | Type | House |
| Bedrooms | 4 Bed | Bathrooms | 2 Bath |
| Postal Code | P1H1M4 | ||
| Street | HANES | Town/Area | Huntsville |
| Property Size | 0.184 ac|under 1/2 acre | Building Size | 167 ft2 |
Large family home located close to businesses and amenities. Large back yard with lots of trees creating privacy. This two storey home has a spacious side entrance with a covered porch. Two main floor bedrooms and bath with two large bedrooms and a second bathroom on the second level. Small bonus room in the basement and a large utility/laundry/storage room. Spacious home to enjoy as is, or make it shine with some updates. Shingles replaced in the past few years. Washer and Dryer two years old. (id:60084)
| Size Total | 0.184 ac|under 1/2 acre |
|---|---|
| Size Frontage | 65 |
| Size Depth | 123 ft |
| Lot size | 0.184 |
| Ownership Type | Freehold |
| Sewer | Municipal sewage system |
| Zoning Description | RU1 Huntsville - Zoning By-Laws |
Building Details
| Type | House |
|---|---|
| Stories | 2 |
| Property Type | Single Family |
| Bathrooms Total | 2 |
| Bedrooms Above Ground | 4 |
| Bedrooms Total | 4 |
| Architectural Style | 2 Level |
| Cooling Type | None |
| Exterior Finish | Aluminum siding |
| Heating Fuel | Natural gas |
| Heating Type | Forced air |
| Size Interior | 167 ft2 |
| Utility Water | Municipal water |
Rooms
| Lower level | Utility room | 22'9'' x 18'6'' |
|---|---|---|
| Recreation room | 19'4'' x 10'9'' | |
| Recreation room | 19'4'' x 10'9'' | |
| Utility room | 22'9'' x 18'6'' | |
| Main level | Dining room | 12'0'' x 9'7'' |
| Bedroom | 12'5'' x 8'5'' | |
| 3pc Bathroom | 6'0'' x 5'1'' | |
| Bedroom | 12'5'' x 11'8'' | |
| Living room | 12'0'' x 11'8'' | |
| Dining room | 12'0'' x 9'7'' | |
| Foyer | 11'7'' x 5'0'' | |
| Kitchen | 10'10'' x 9'7'' | |
| Living room | 12'0'' x 11'8'' | |
| Bedroom | 12'5'' x 11'8'' | |
| Bedroom | 12'5'' x 8'5'' | |
| 3pc Bathroom | 6'0'' x 5'1'' | |
| Kitchen | 10'10'' x 9'7'' | |
| Foyer | 11'7'' x 5'0'' | |
| Second level | Bedroom | 12'0'' x 11'2'' |
| Primary Bedroom | 18'9'' x 11'11'' | |
| 4pc Bathroom | 11'5'' x 5'0'' | |
| Bedroom | 12'0'' x 11'2'' | |
| Primary Bedroom | 18'9'' x 11'11'' | |
| 4pc Bathroom | 11'5'' x 5'0'' |
This listing of a Single Family property For sale is courtesy of Nancy Carr from Royal Lepage Lakes Of Muskoka Realty Brokerage Huntsville m63
